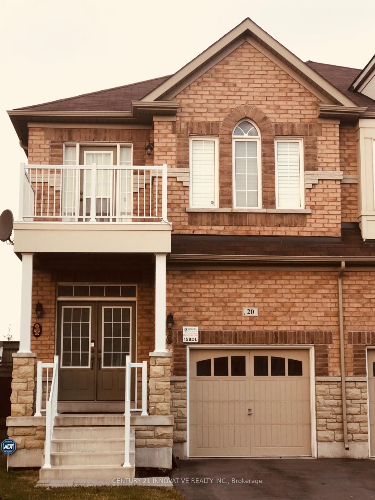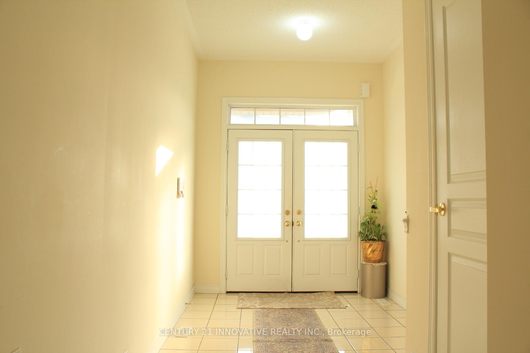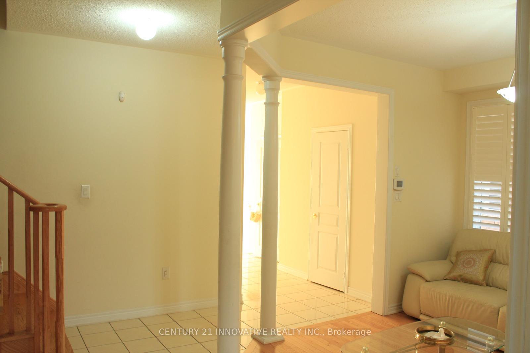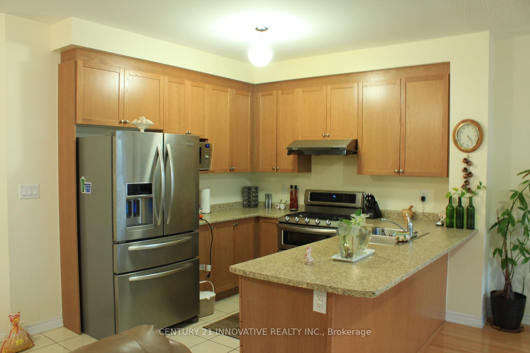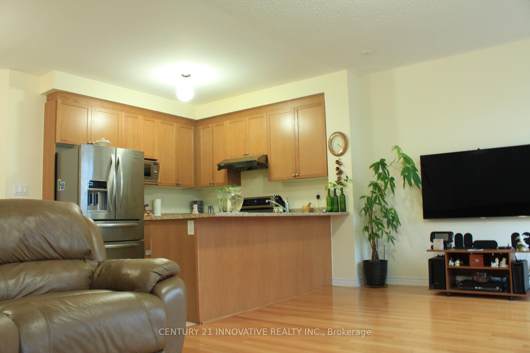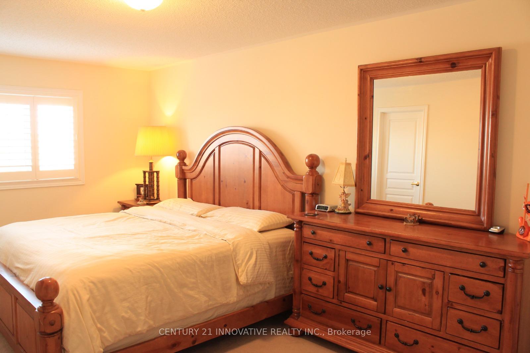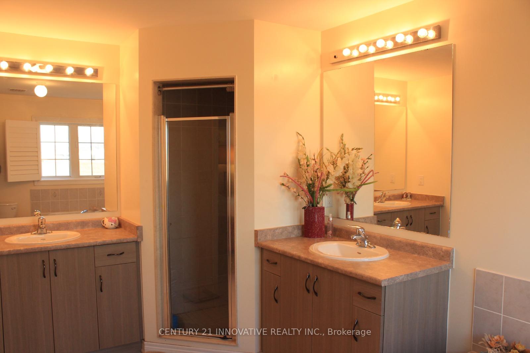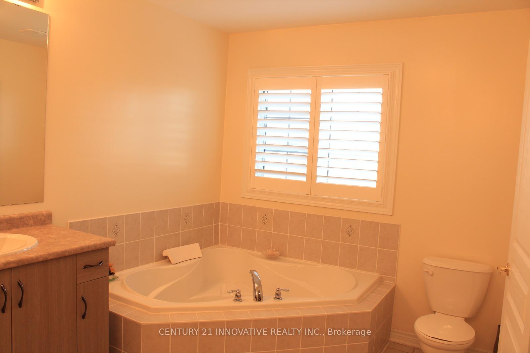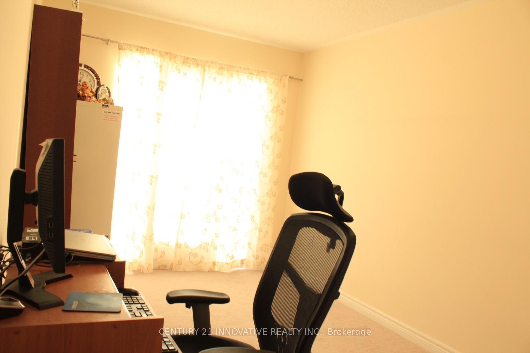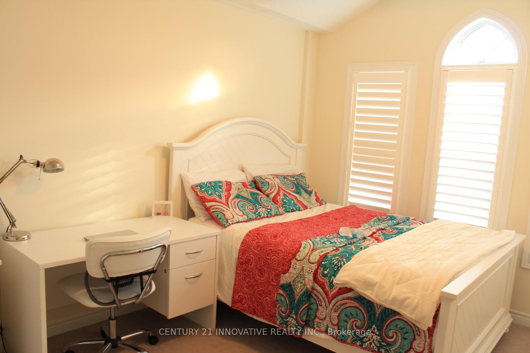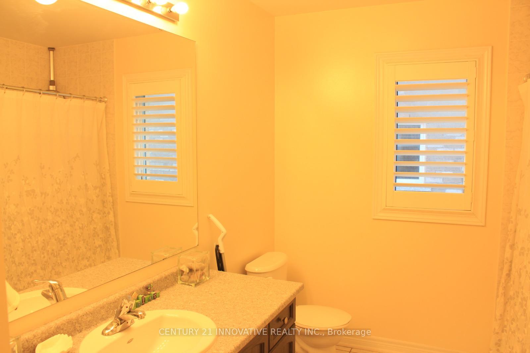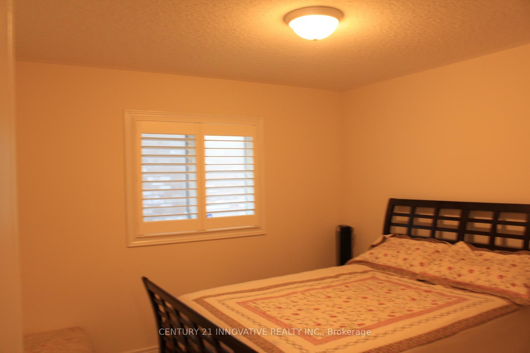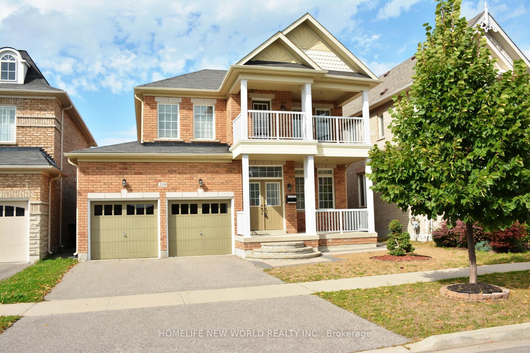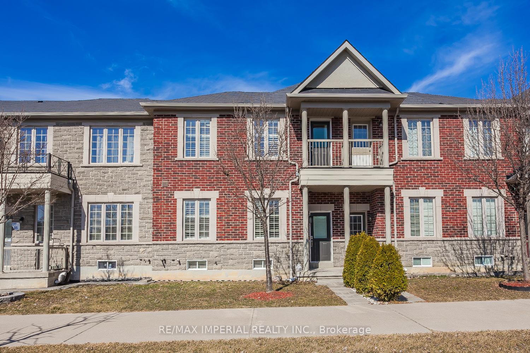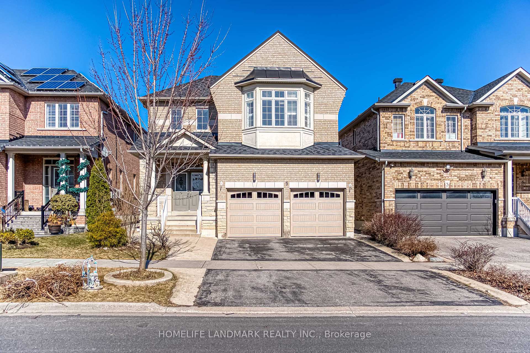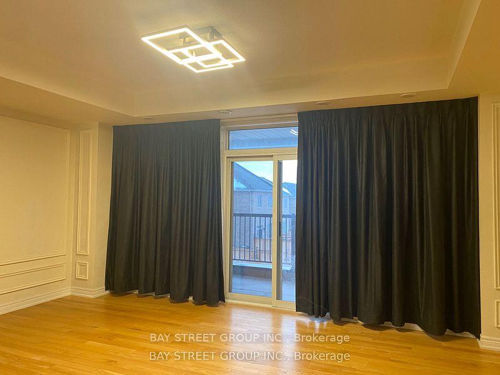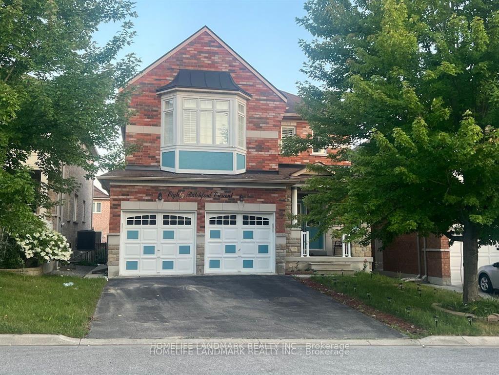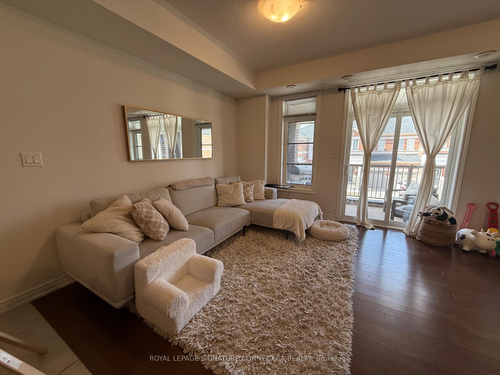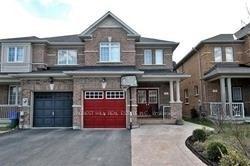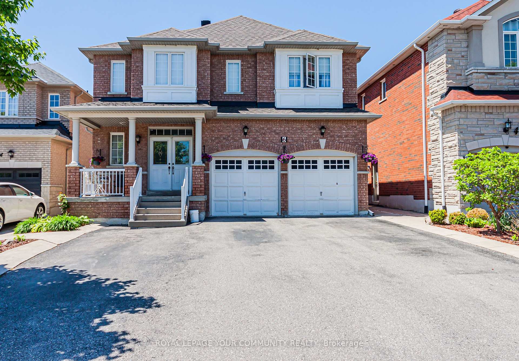Welcome to your perfect family home! This is the largest model (Leighton, 2072 sq ft) among Aristas two-storey, four-bedroom semi-detached homes, located in the heart of the family friendly Box Grove community. Step inside through the grand double-door entry into a welcoming sunken foyer. Enjoy a bright, open-concept living and dining area, a spacious kitchen with a large breakfast nookideal for family mealsand a warm, inviting family room featuring a cozy gas fireplace. Beautiful solid wood floors and a classic hardwood staircase add warmth and character throughout the main floor. Conveniently located just a short walk to Walmart, pharmacies, and shops, with great schools and transit nearby, this is a home where your family can grow and create lasting memories.
20 Haskett Drive
Box Grove, Markham, York $3,600 /mthMake an offer
4 Beds
3 Baths
2000-2500 sqft
1 Spaces
- MLS®#:
- N12111023
- Property Type:
- Semi-Detached
- Property Style:
- 2-Storey
- Area:
- York
- Community:
- Box Grove
- Added:
- April 29 2025
- Status:
- Active
- Outside:
- Brick
- Year Built:
- Basement:
- Unfinished
- Brokerage:
- CENTURY 21 INNOVATIVE REALTY INC.
- Lease Term:
- 12 Months
- Intersection:
- Copper Creek Dr and Bernbridge Rd
- Rooms:
- Bedrooms:
- 4
- Bathrooms:
- 3
- Fireplace:
- Utilities
- Water:
- Municipal
- Cooling:
- Central Air
- Heating Type:
- Forced Air
- Heating Fuel:
| Living Room | 3.4 x 3.2m Main Level |
|---|---|
| Dining Room | 3.2 x 3.1m Main Level |
| Breakfast | 5.8 x 3.35m Main Level |
| Primary Bedroom | 5.24 x 3.27m Second Level |
| Bedroom 2 | 3.9 x 3.05m Second Level |
| Bedroom 3 | 3.95 x 2.7m Second Level |
| Bedroom 4 | 3.4 x 3.35m Second Level |
Listing Details
Insights
- Spacious Family Living: This semi-detached home features a generous 2072 sq ft layout with 4 bedrooms and 3 bathrooms, providing ample space for families to grow and thrive.
- Prime Location: Situated in the family-friendly Box Grove community, the property is conveniently located near essential amenities such as Walmart, pharmacies, shops, and reputable schools, making it ideal for family living.
- Cozy Interior Features: The home boasts a warm family room with a gas fireplace, solid wood floors, and a classic hardwood staircase, adding character and comfort to the living space.
Sale/Lease History of 20 Haskett Drive
View all past sales, leases, and listings of the property at 20 Haskett Drive.Neighbourhood
Schools, amenities, travel times, and market trends near 20 Haskett DriveSchools
6 public & 6 Catholic schools serve this home. Of these, 9 have catchments. There are 2 private schools nearby.
Parks & Rec
2 playgrounds and 1 trail are within a 20 min walk of this home.
Transit
Street transit stop less than a 1 min walk away. Rail transit stop less than 5 km away.
Want even more info for this home?
