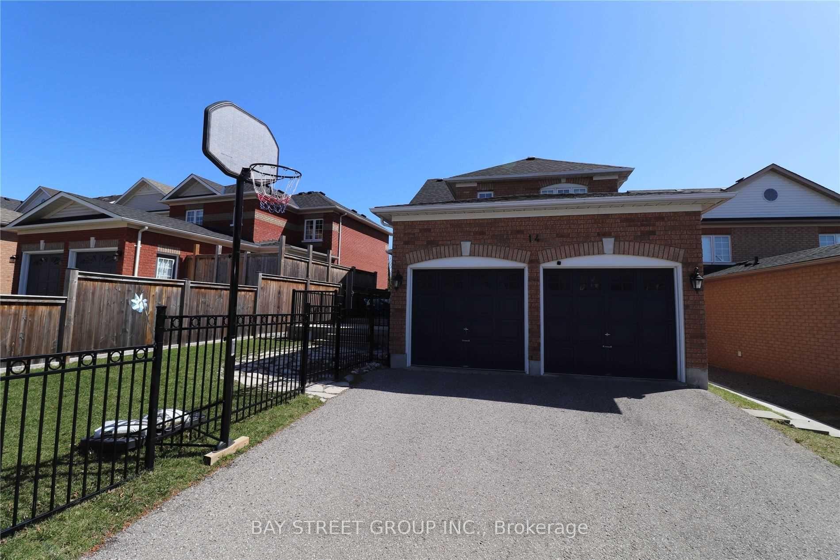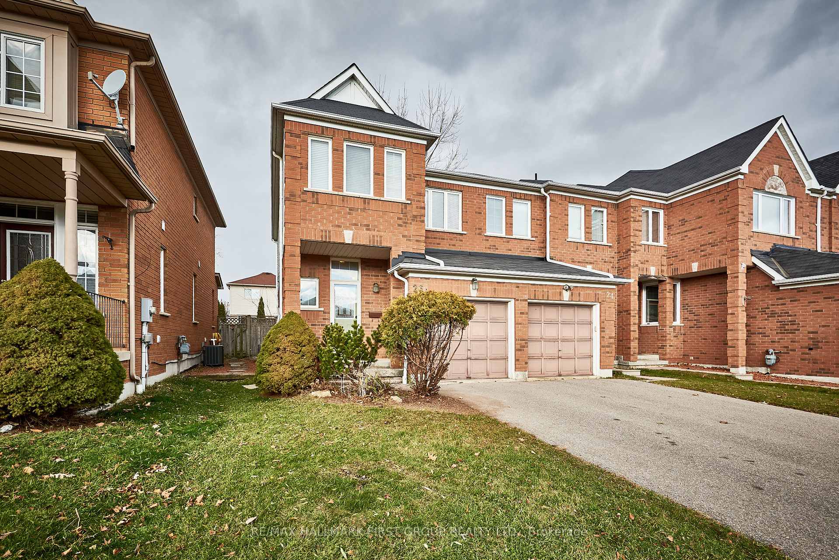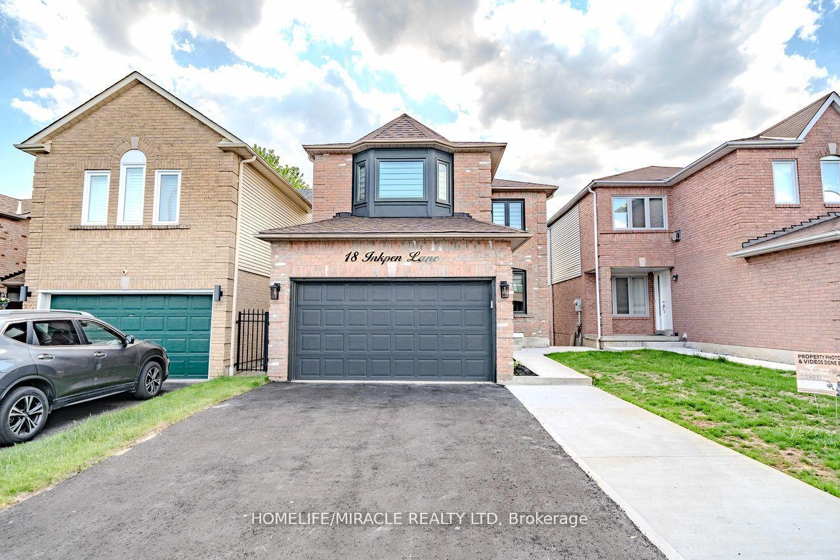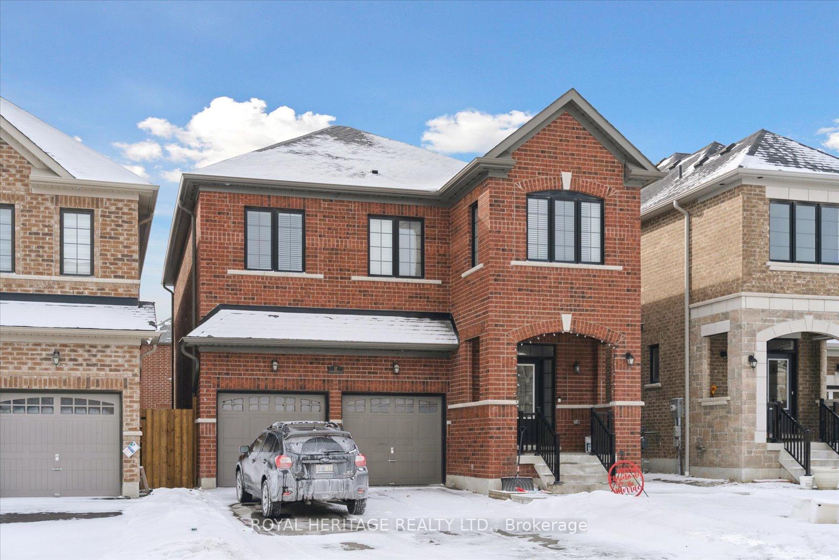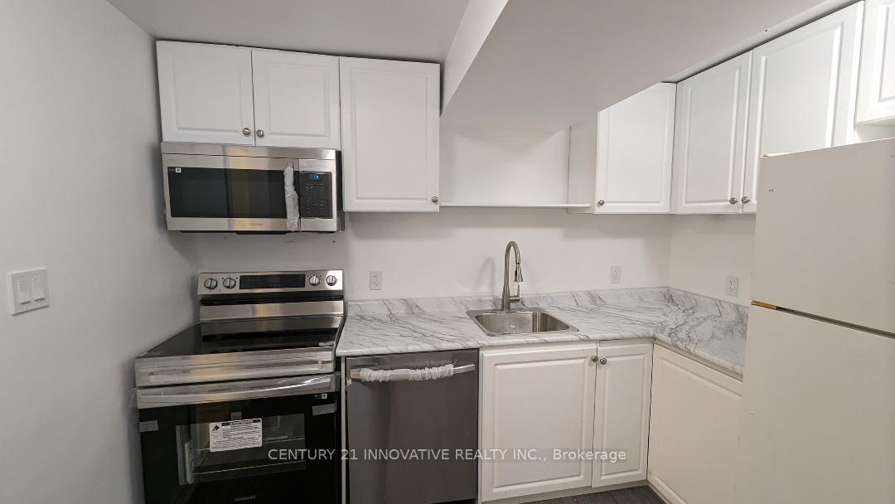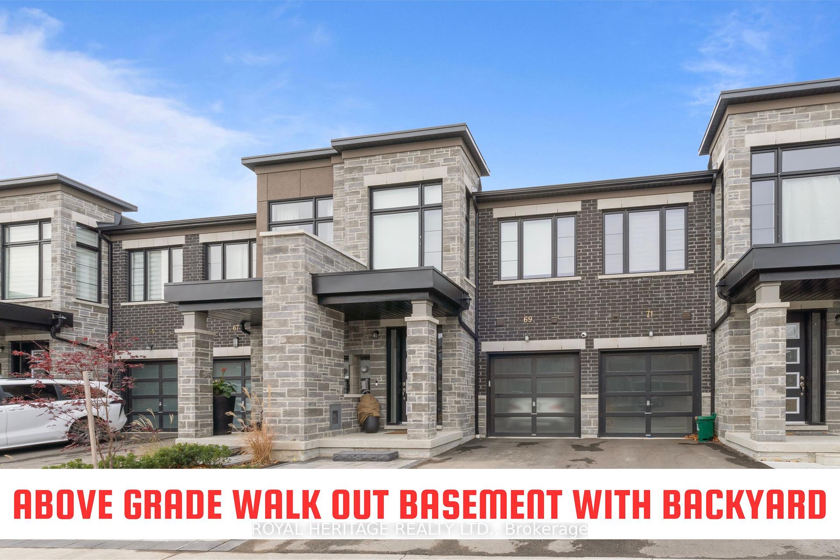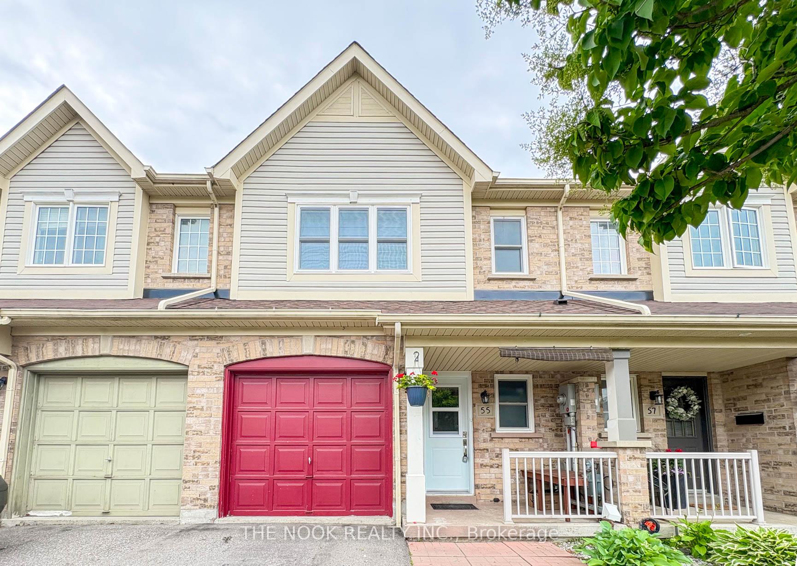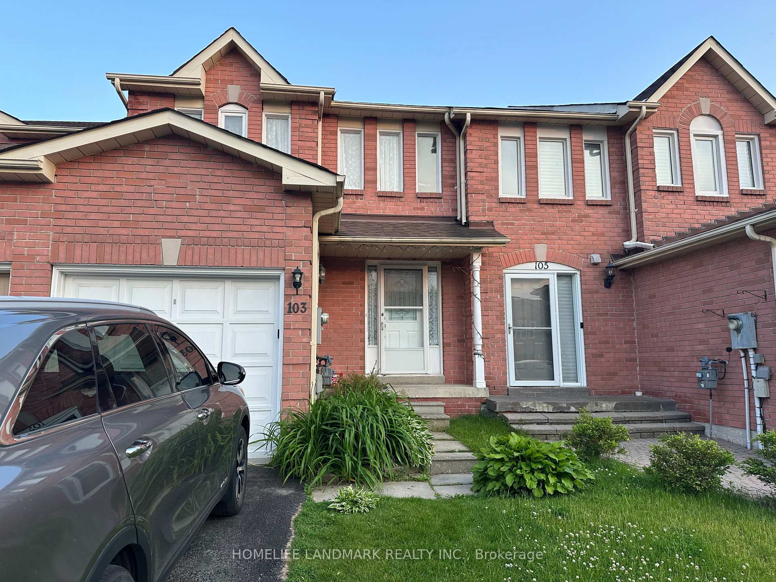Basement apartment, seperaate entrance, private kitchen, washroom, laundry
65 Westfield Drive Basement
Williamsburg, Whitby, Durham $1,650 /mthMake an offer
1 Beds
1 Baths
700-1100 sqft
1 Spaces
North Facing
- MLS®#:
- E12286953
- Property Type:
- Detached
- Property Style:
- 2-Storey
- Area:
- Durham
- Community:
- Williamsburg
- Added:
- July 14 2025
- Status:
- Active
- Outside:
- Brick
- Year Built:
- Basement:
- Full
- Brokerage:
- RE/MAX REALTRON REALTY INC.
- Lease Term:
- 12 Months
- Intersection:
- Dundas And Des Newman Blvd
- Rooms:
- Bedrooms:
- 1
- Bathrooms:
- 1
- Fireplace:
- Utilities
- Water:
- Municipal
- Cooling:
- Central Air
- Heating Type:
- Forced Air
- Heating Fuel:

















