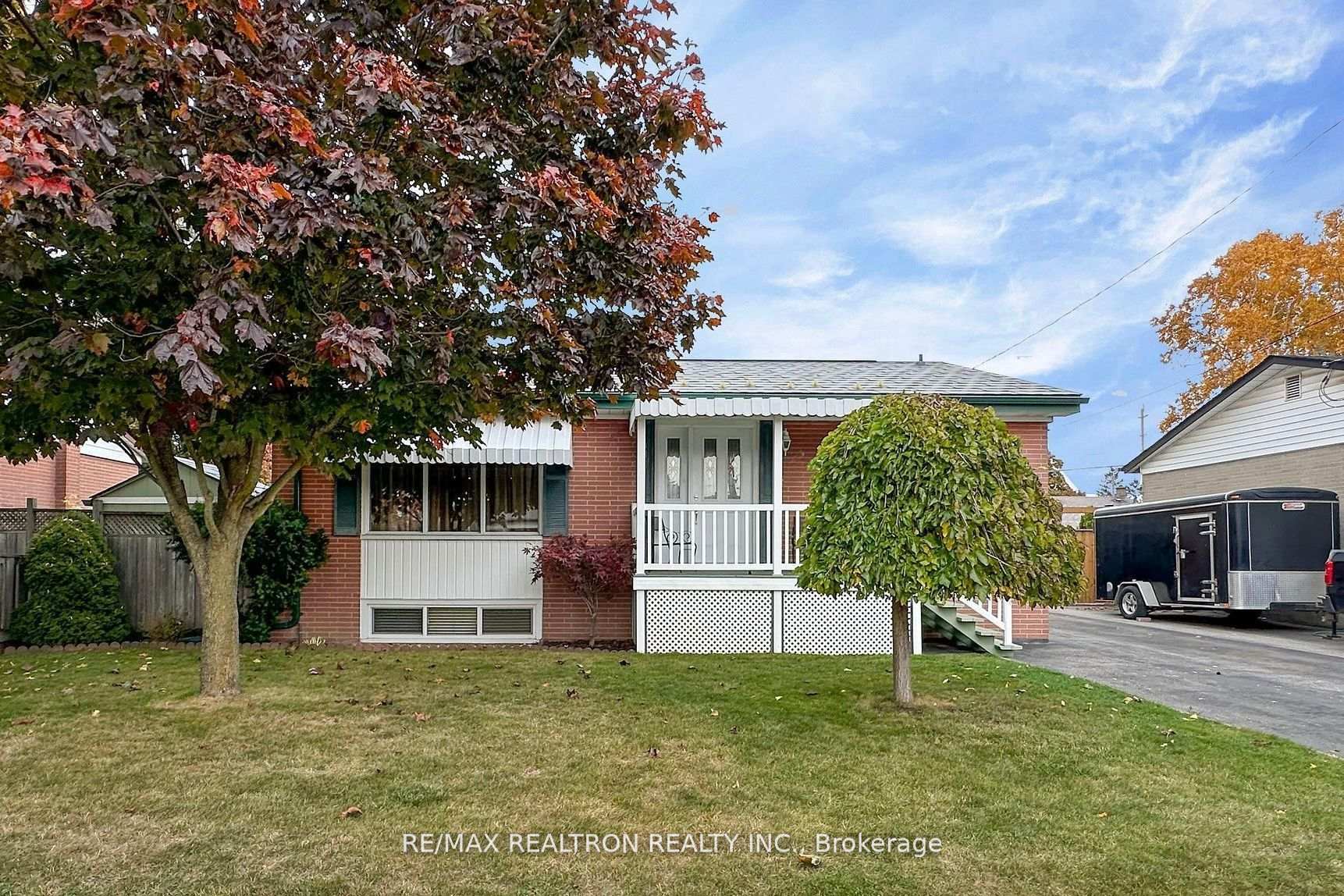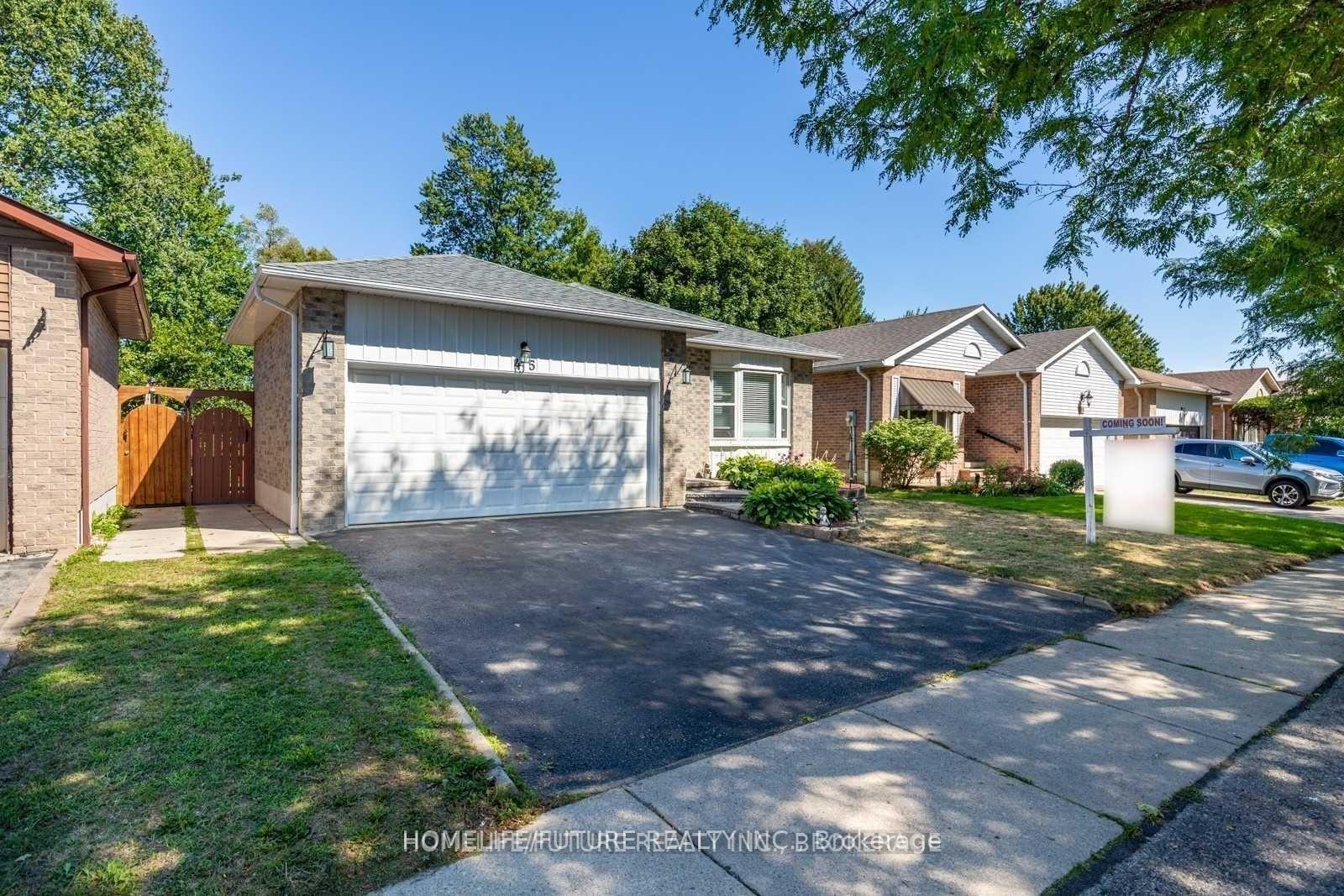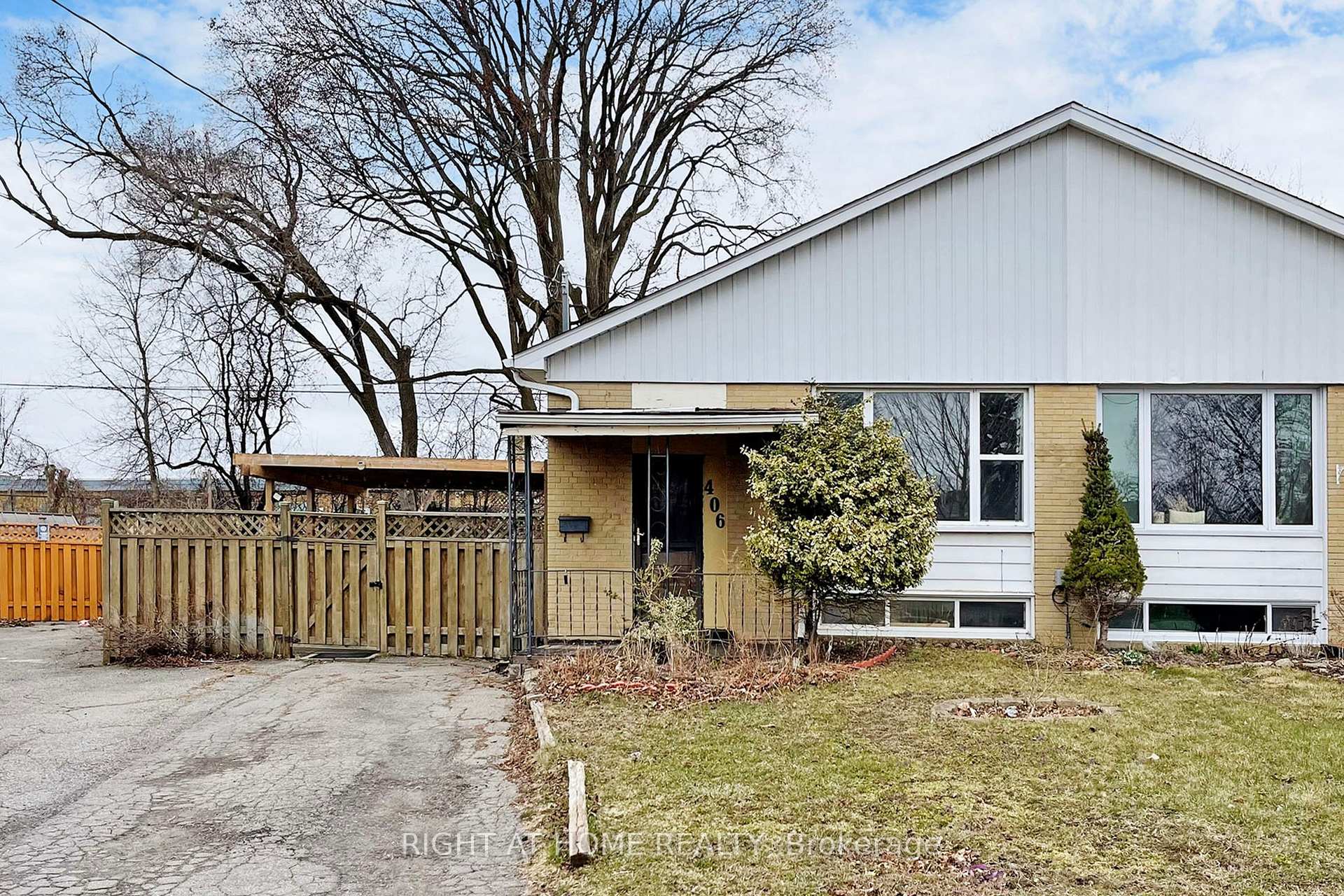Step into your well-maintained main floor bungalow, offering a spacious and sun-filled layout that's perfect for families | With large windows throughout, there is tons of natural light | The updated 4-piece bathroom showcases stylish finishes, while classic 6-panel colonial doors bring timeless character to the space | Beautifully finished hardwood floors | The kitchen is both functional and elegant, featuring stainless steel appliances, a deep farmhouse sink, generous cabinetry, and a conveniently located washer and dryer | Thoughtful touches like pot lights and ceiling fans ensure comfort and ambiance | Step outside to a fully fenced, oversized backyard ideal for relaxing, entertaining, or letting the kids play | Enhanced with soffit lighting, the outdoor space can be enjoyed well into the evening | Located close to public transit, shopping, parks, and schools | BONUS: Ten Minutes to Whitby GO Station.
Existing Appliances (Fridge, Stove, Dishwasher) | Washer and Dryer | Existing Window Coverings | Existing Light Fixtures.



























