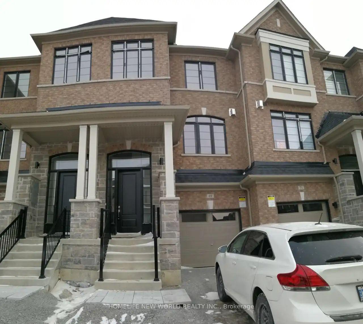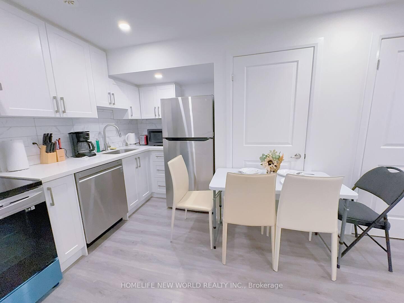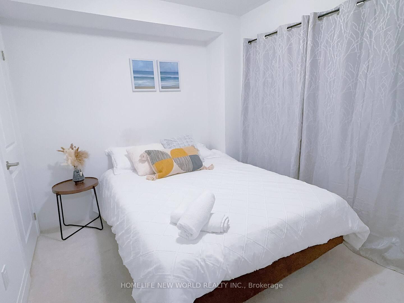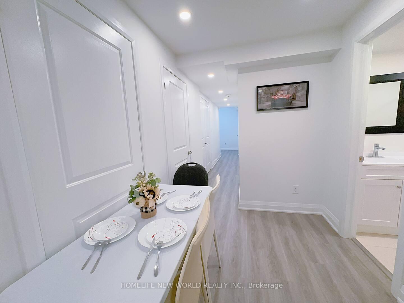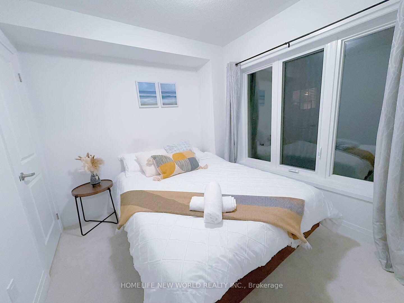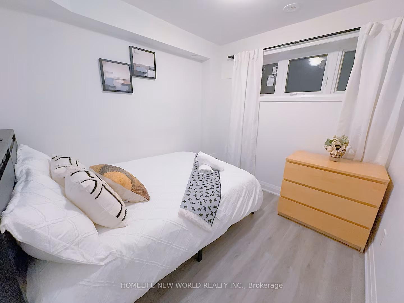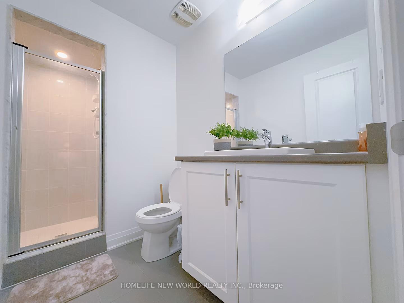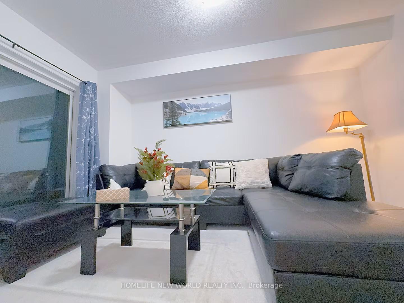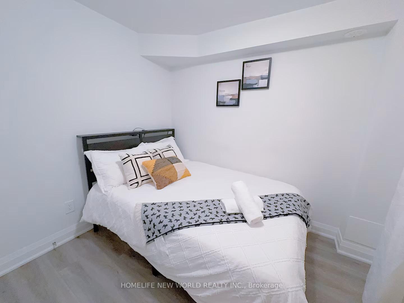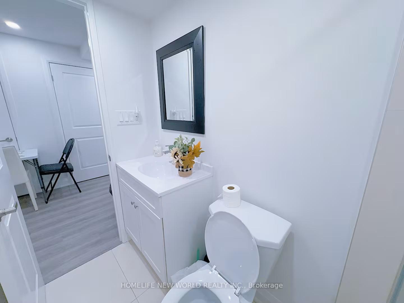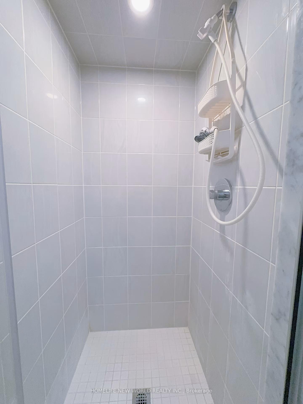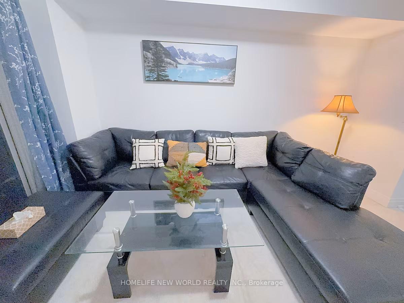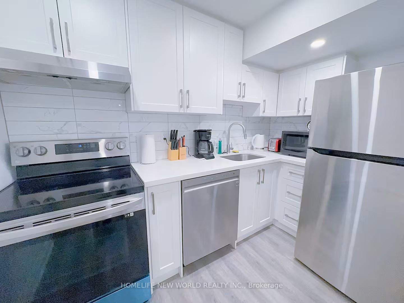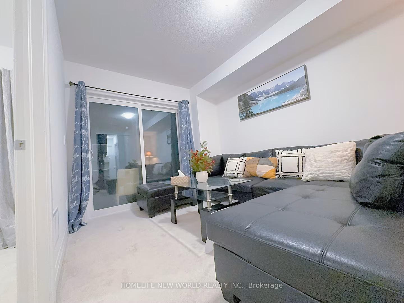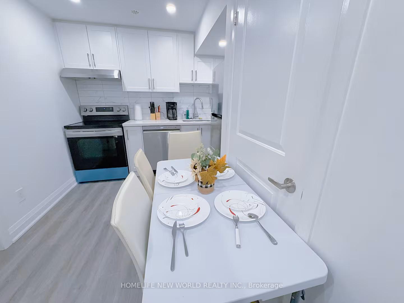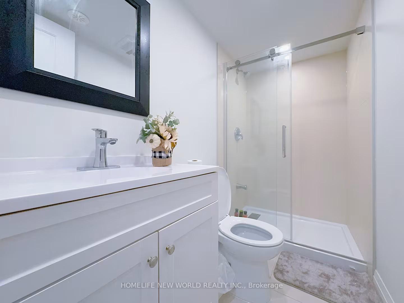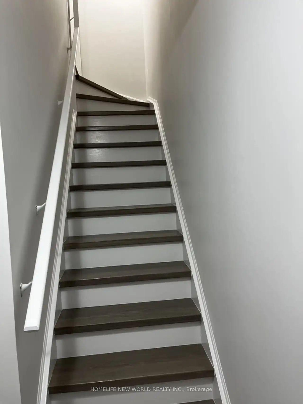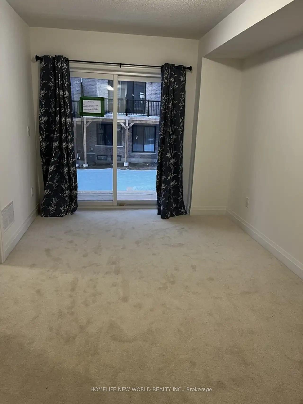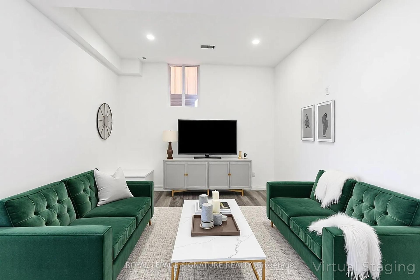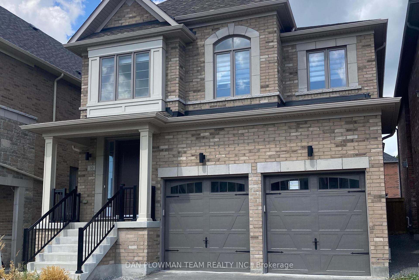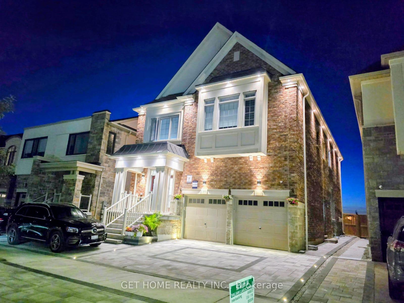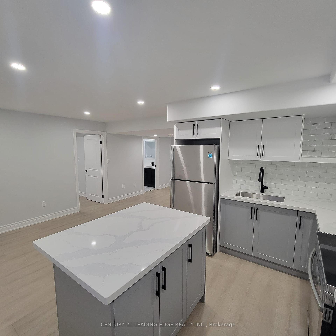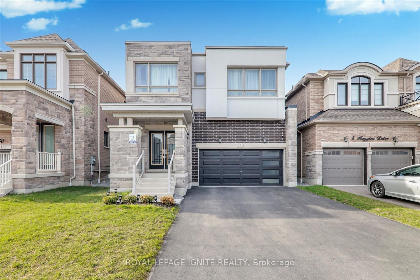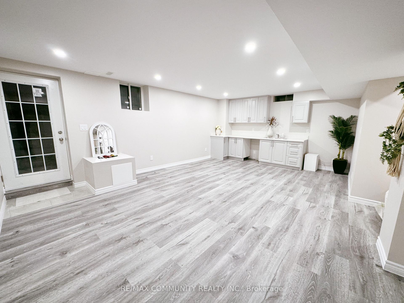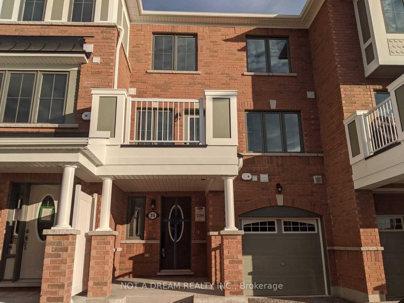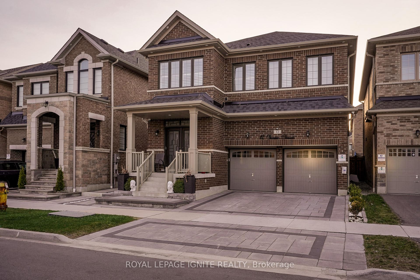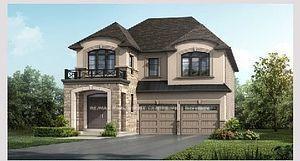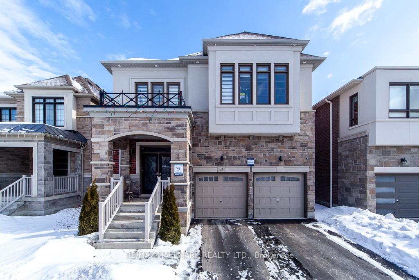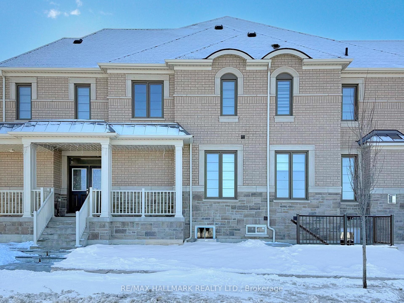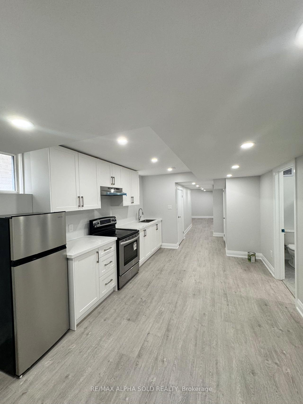Lower Unit ONLY. one level in basement, one level on ground, Enter from garage, Furniture optional, Absolutely Beautiful Townhouse In The Prestigious Community Of Whitby. This Newly Built Townhome lower units Features Ground level one bedroom, one living room, one wash room, sliding door to deck and backyard from living room, entrance from garage to unit, tile floor and carpet. Basement: one bedroom, one washroom, kitchen, laundry, vinyl floor and portlights. Include 1 parking space, 1/3 storage of garage. Tenant pay 1/3 of utilities.
#2 - 36 Elkington Crescent
Rural Whitby, Whitby, Durham $2,000 /mthMake an offer
2 Beds
2 Baths
1500-2000 sqft
1 Spaces
- MLS®#:
- E12160513
- Property Type:
- Att/Row/Twnhouse
- Property Style:
- 3-Storey
- Area:
- Durham
- Community:
- Rural Whitby
- Added:
- May 20 2025
- Lot Frontage:
- 20.01
- Lot Depth:
- 93.77
- Status:
- Active
- Outside:
- Brick
- Year Built:
- Basement:
- Finished
- Brokerage:
- HOMELIFE NEW WORLD REALTY INC.
- Lease Term:
- 12 Months
- Lot :
-
93
20
- Intersection:
- Taunton Rd & County Ln
- Rooms:
- Bedrooms:
- 2
- Bathrooms:
- 2
- Fireplace:
- Utilities
- Water:
- Municipal
- Cooling:
- Central Air
- Heating Type:
- Forced Air
- Heating Fuel:
| Living Room | 3.05 x 3.51m Broadloom Ground Level |
|---|---|
| Bedroom | 2.99 x 2.74m Broadloom Ground Level |
| Foyer | 1.5 x 3.66m Access To Garage Ground Level |
| Kitchen | 5.18 x 3.05m B/I Appliances , B/I Dishwasher , Vinyl Floor Basement Level |
| Bedroom | 2.99 x 3.5m Vinyl Floor Basement Level |
Listing Details
Insights
- Spacious Layout: This property features a well-designed layout with two bedrooms and two bathrooms, providing ample space for comfortable living. The finished basement adds extra living space, making it ideal for families or as a rental unit.
- Convenient Parking: The property includes one dedicated parking space, which is a valuable asset in urban settings, ensuring easy access for residents and guests.
- Affordable Price Point: Priced at $2000, this property offers an attractive entry point for potential buyers or investors looking for a rental property in the desirable community of Rural Whitby, making it a smart investment opportunity.
Sale/Lease History of #2 - 36 Elkington Crescent
View all past sales, leases, and listings of the property at #2 - 36 Elkington Crescent.Neighbourhood
Schools, amenities, travel times, and market trends near #2 - 36 Elkington CrescentSchools
4 public & 4 Catholic schools serve this home. Of these, 8 have catchments. There are 2 private schools nearby.
Parks & Rec
4 sports fields, 3 basketball courts and 6 other facilities are within a 20 min walk of this home.
Transit
Street transit stop less than a 1 min walk away. Rail transit stop less than 6 km away.
Want even more info for this home?
