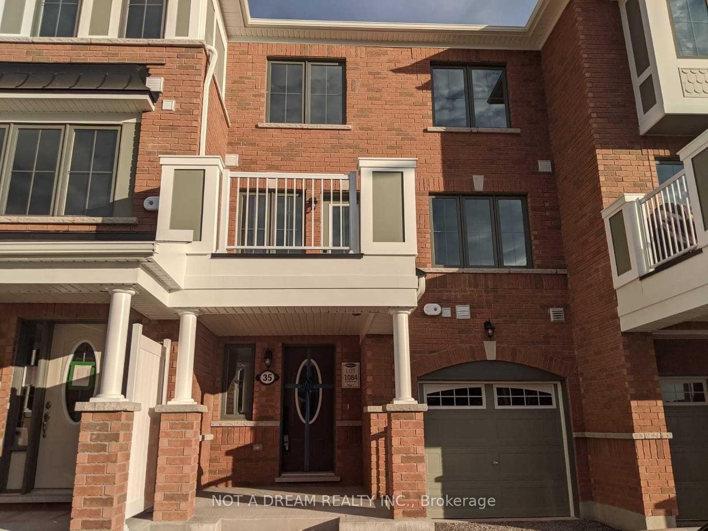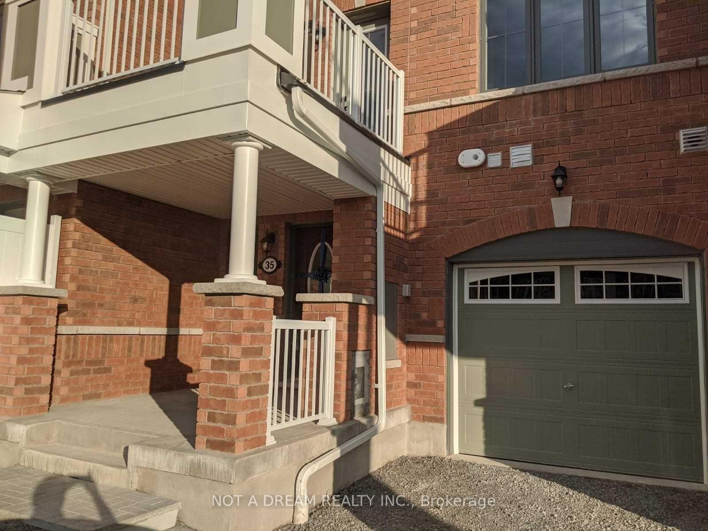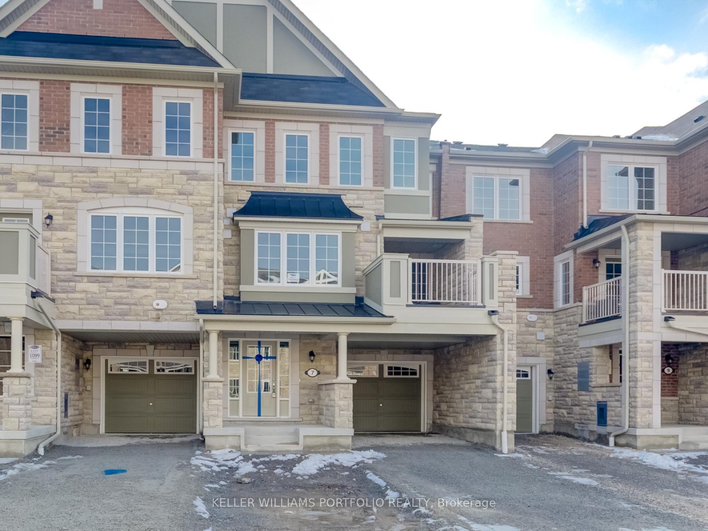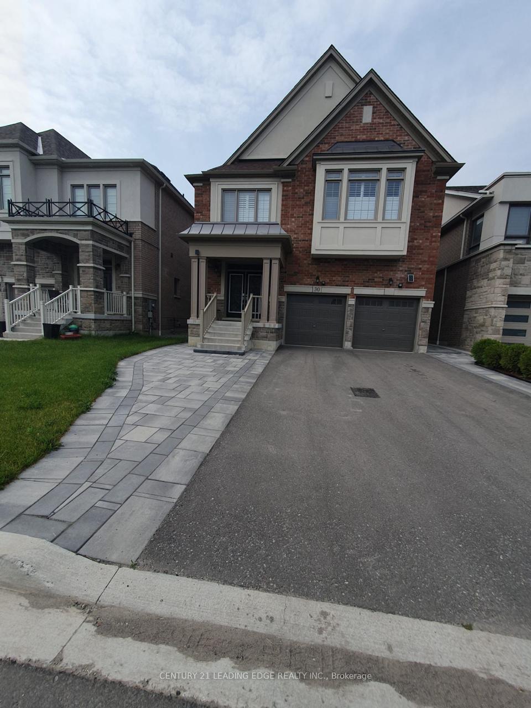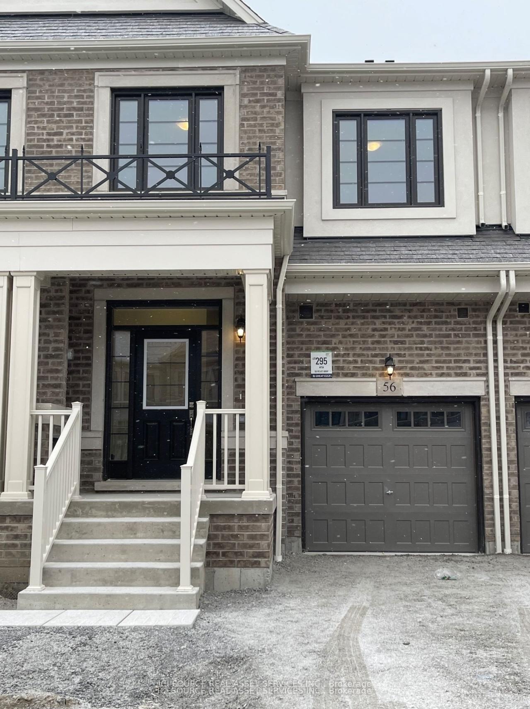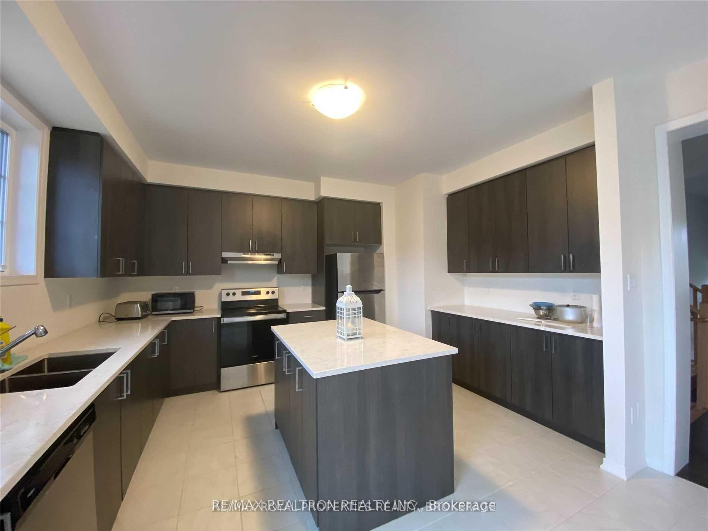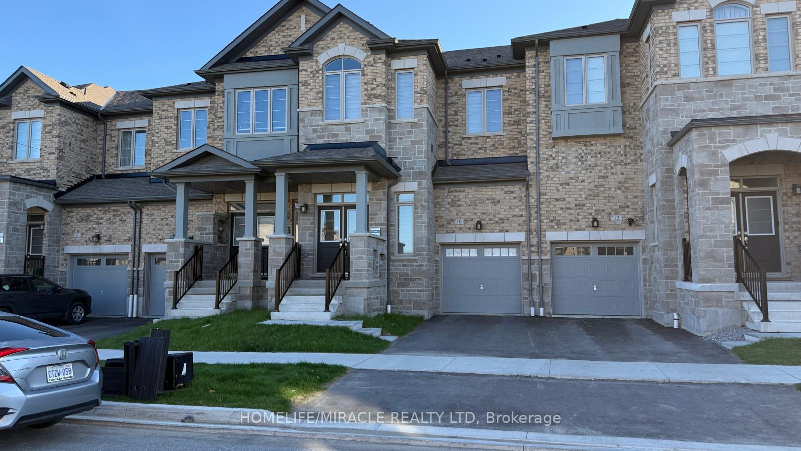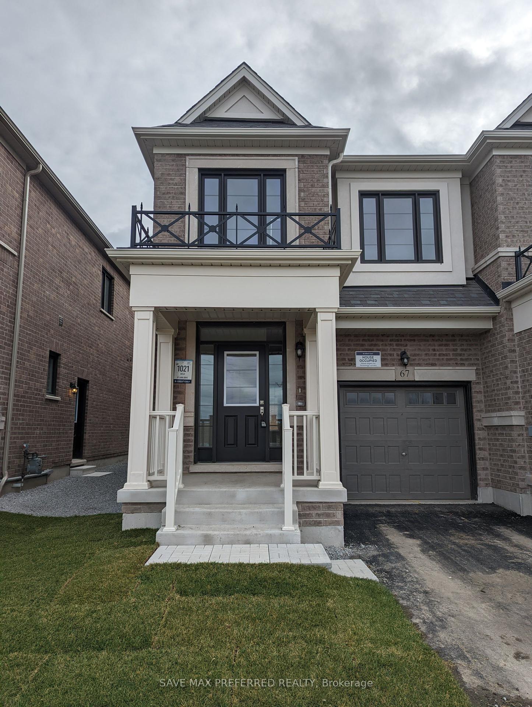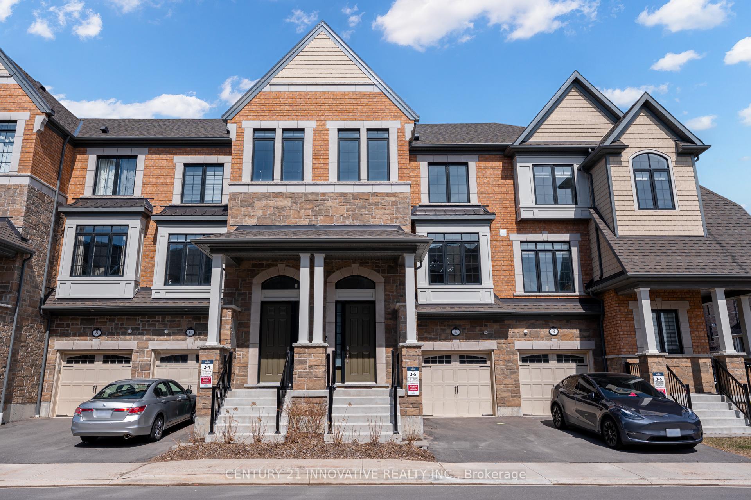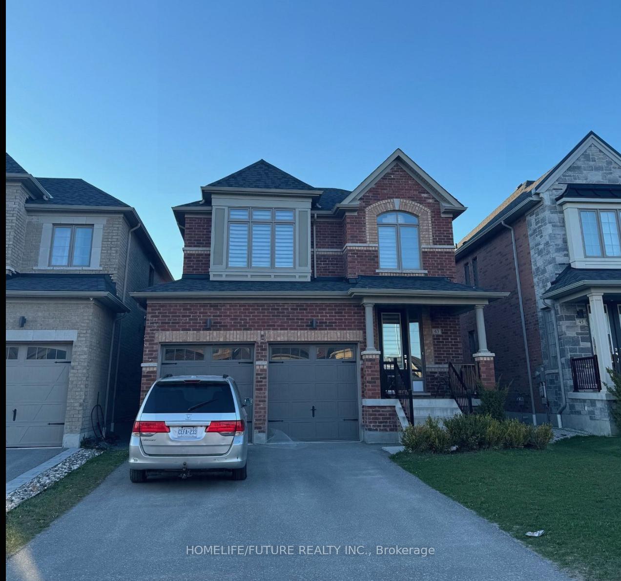Step inside this modern 2-bedroom townhouse that feels like a breath of fresh air. It's been given a makeover with newly painted walls throughout, creating a bright and inviting atmosphere. The kitchen is the heart of the home, boasting a chic upgrade with stainless steel appliances that add a touch of sophistication. Gather around the generously sized island, perfect for casual meals or chatting over morning coffee. The dining and living area offers a cozy space, flowing seamlessly from the kitchen and opening onto a balcony where you can soak in the sunlight and unwind. Parking is a breeze with a 1-car garage and space for 2 more cars. Nearby, there are parks, schools, libraries, and downtown Whitby, adding to the charm of this convenient neighborhood. Quick access to major highways 401, 412, and 407, getting around is a breeze.
Included are stainless steel appliances: refrigerator, stove, dishwasher, as well as a washer and dryer. The property also features air conditioning, a garage door opener, and window coverings.
