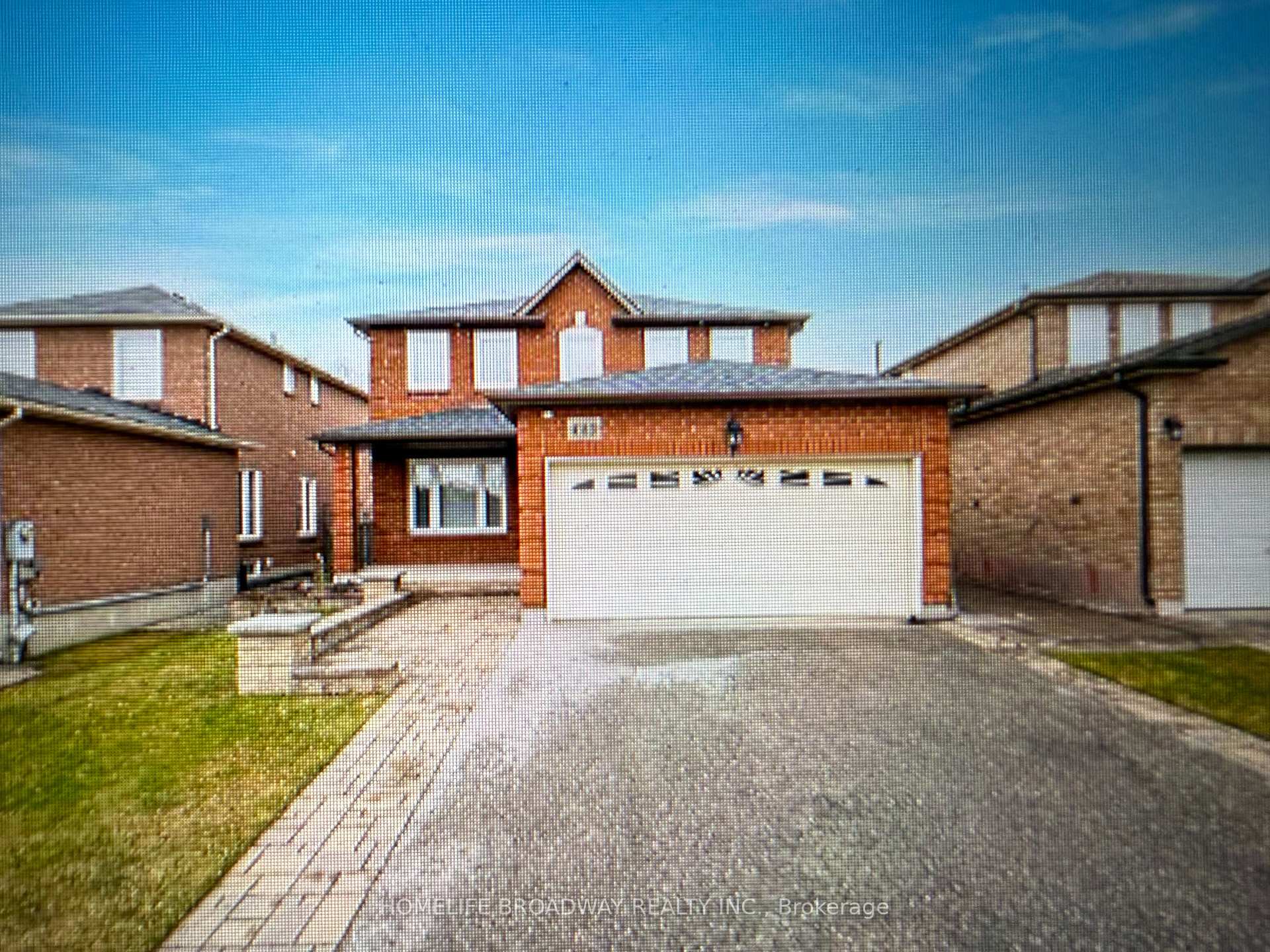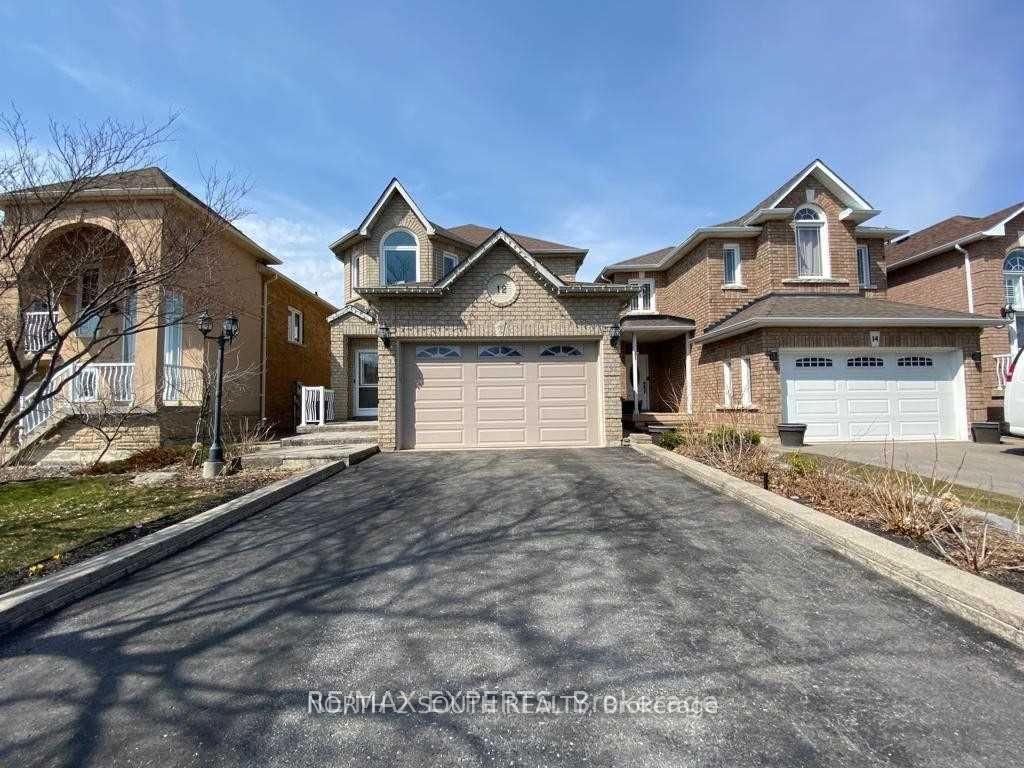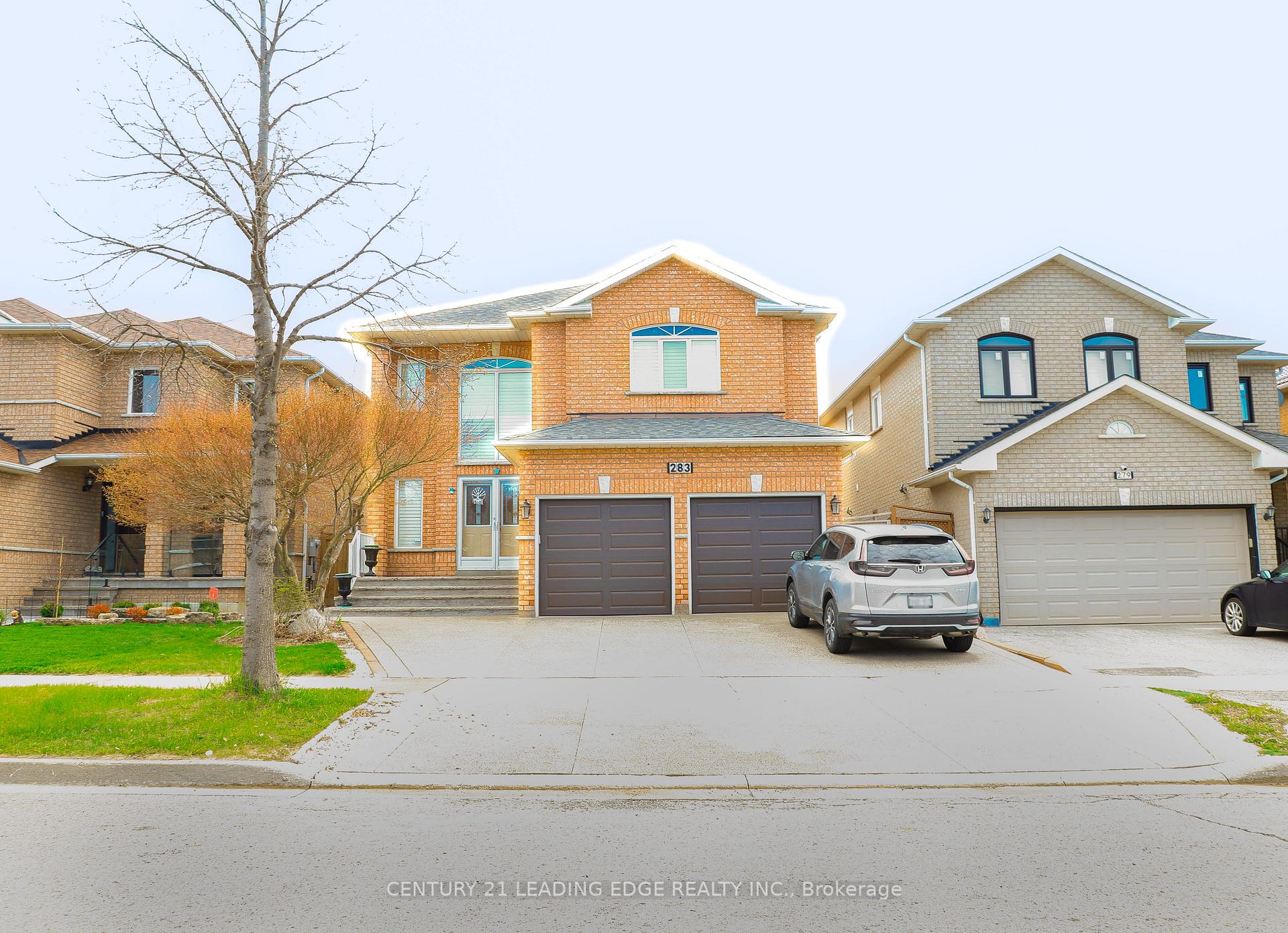Spacious and well-maintained 1-bedroom basement apartment with a private entrance in a highly desirable neighbourhood. This bright unit features a full kitchen, private in-unit laundry, and includes all utilities in the lease price. No smoking of any kind and no pets allowed. **Single occupancy only.** Conveniently located close to transit, shopping, and other local amenities. Ideal for a quiet, responsible tenant.
Stainless Steel Fridge, Microwave, Oven, Washer & Dryer



















