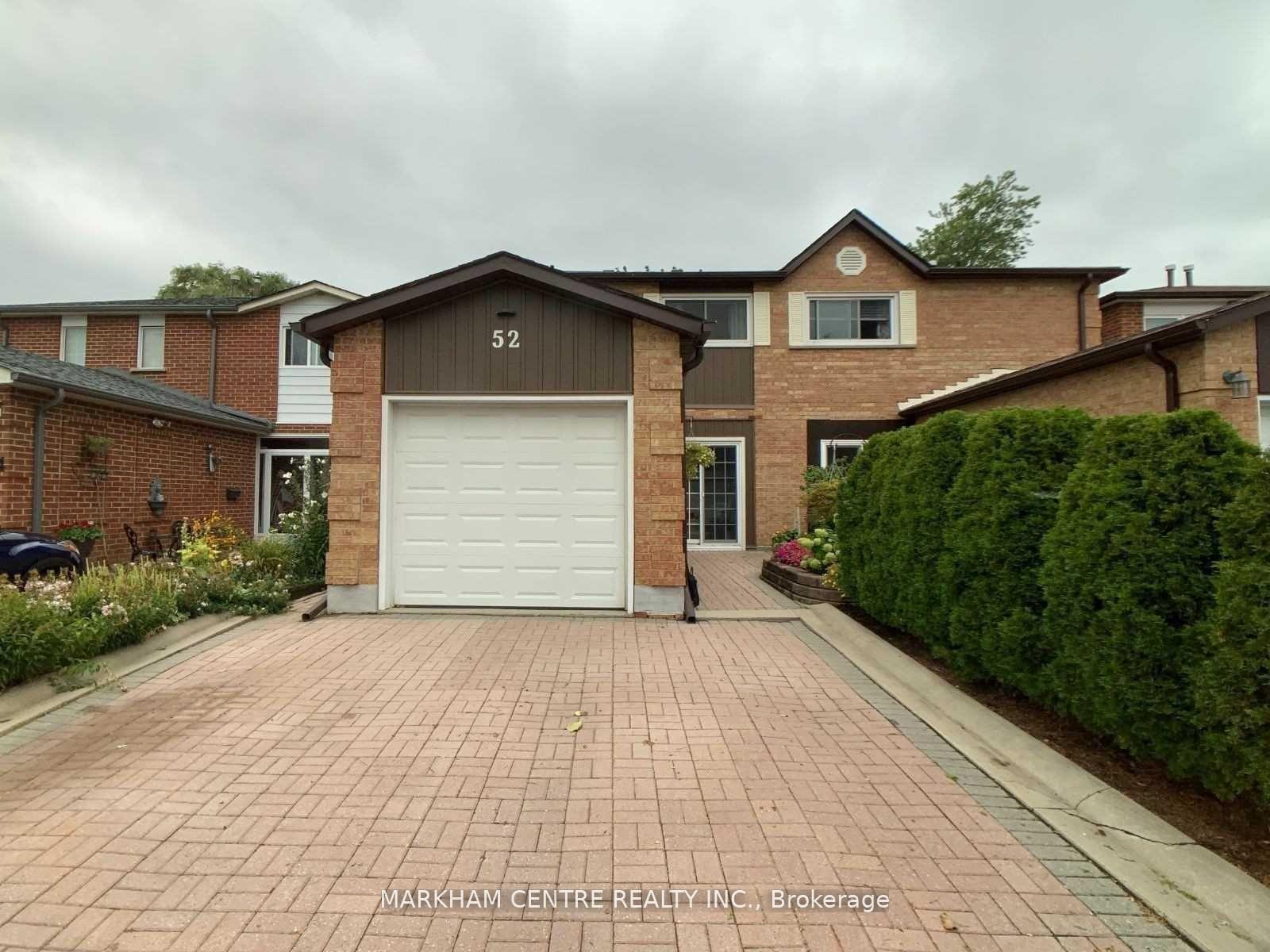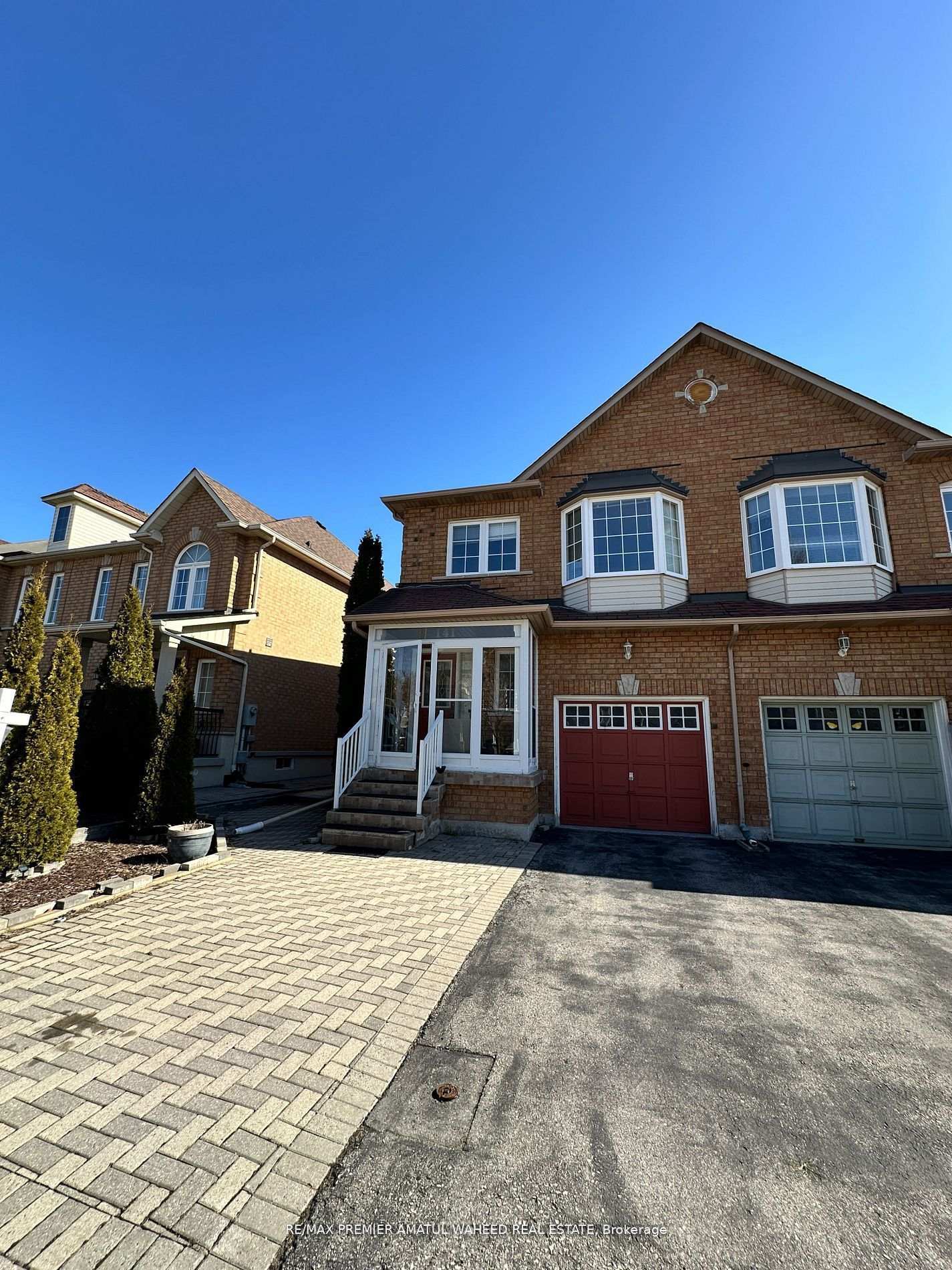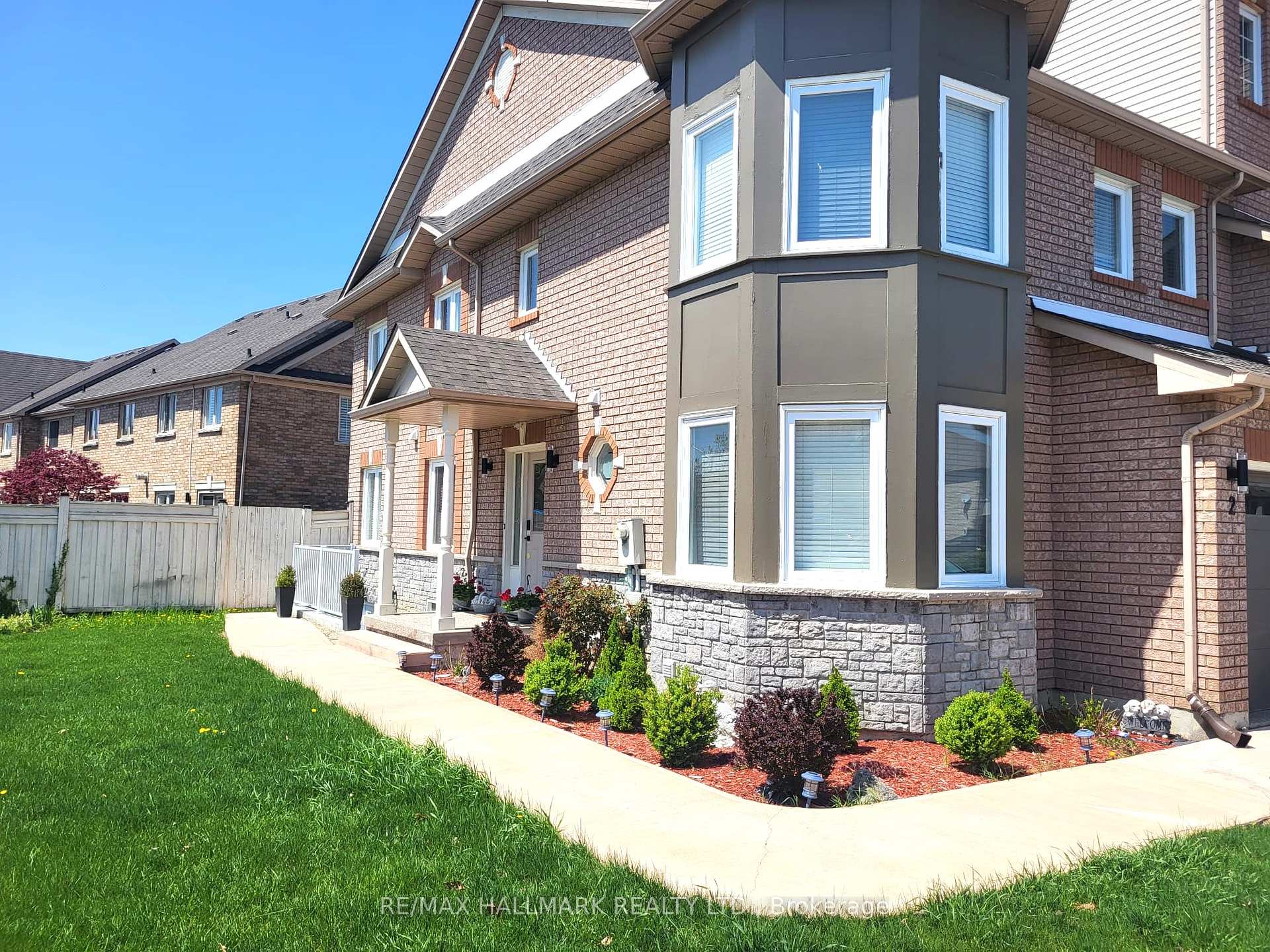Welcome to this incredible, warm and cozy 1 bedroom basement apartment in a very high demand neighbourhood. You'll love the open concept living area with a walk-up to the backyard. Living room overlooks the kitchen. Kitchen comes with plenty of cupboard space. You'll love the modern 4 pc bathroom. There's an extra room for your office. Steps to shopping, restaurants, hospital, transit and highways. Shows to perfection. Tenant pays 30% of water, heat and electric bills. No pets please as per Landlord.
Fridge, Stove, shared front load washer and dryer

























