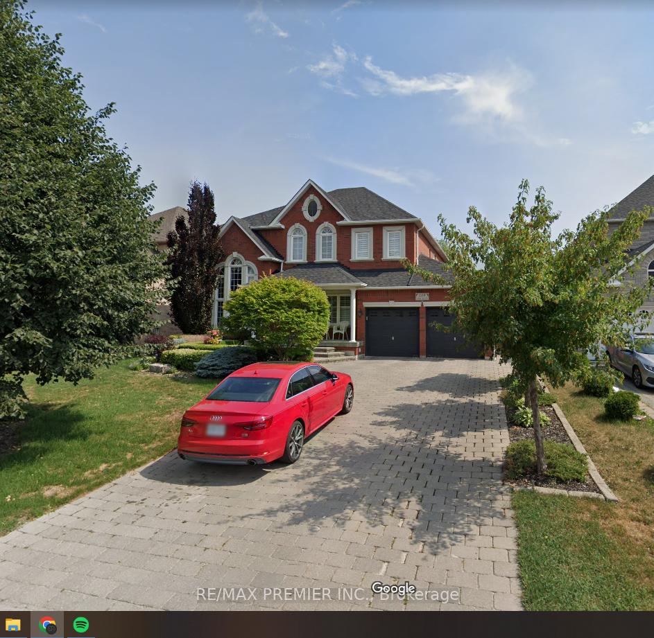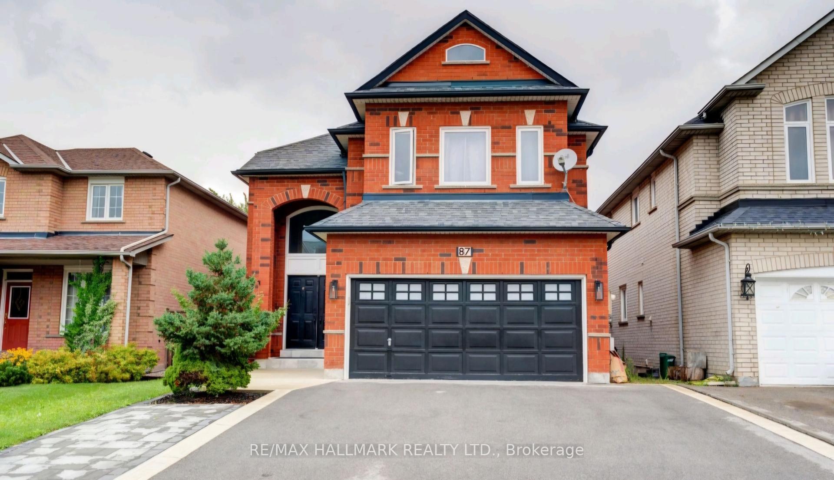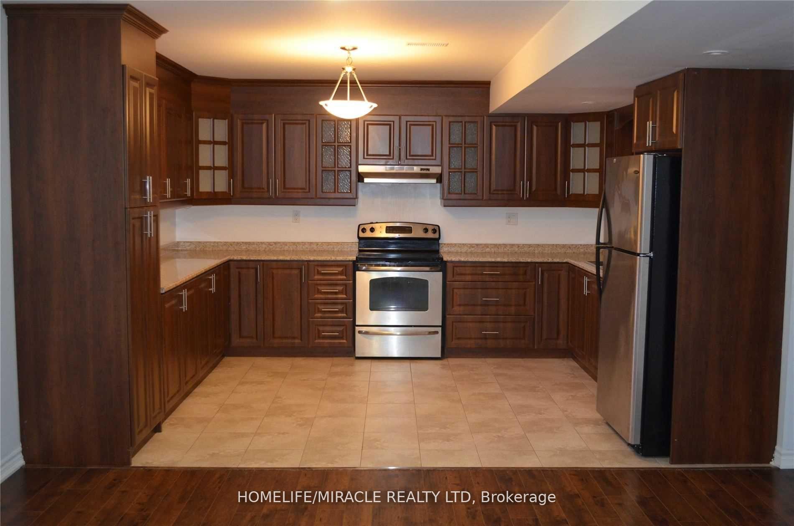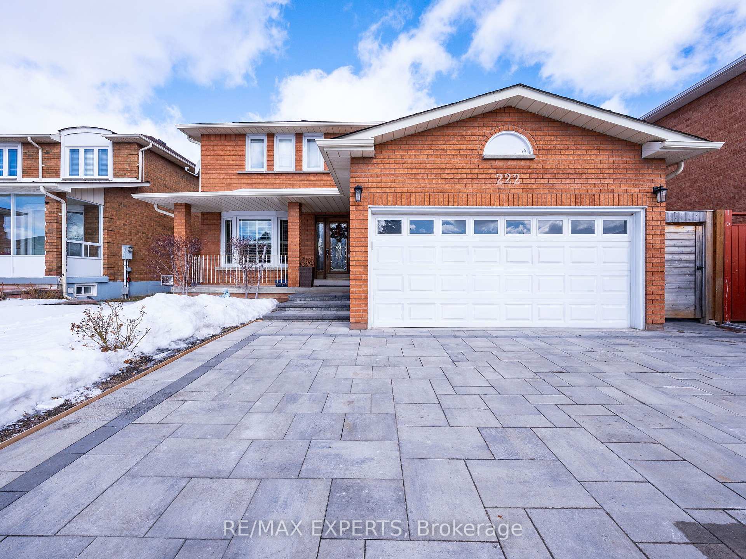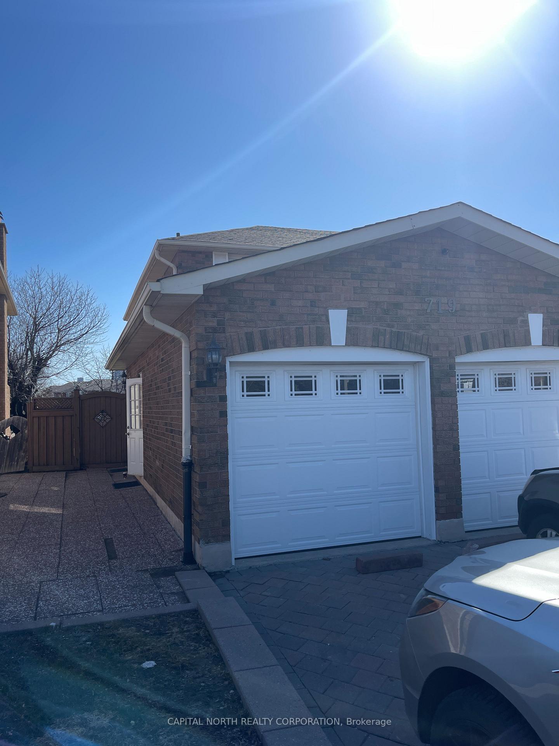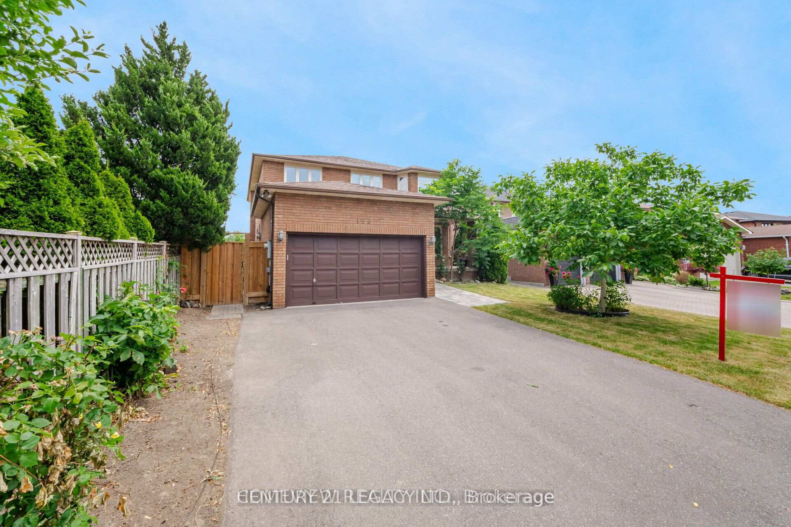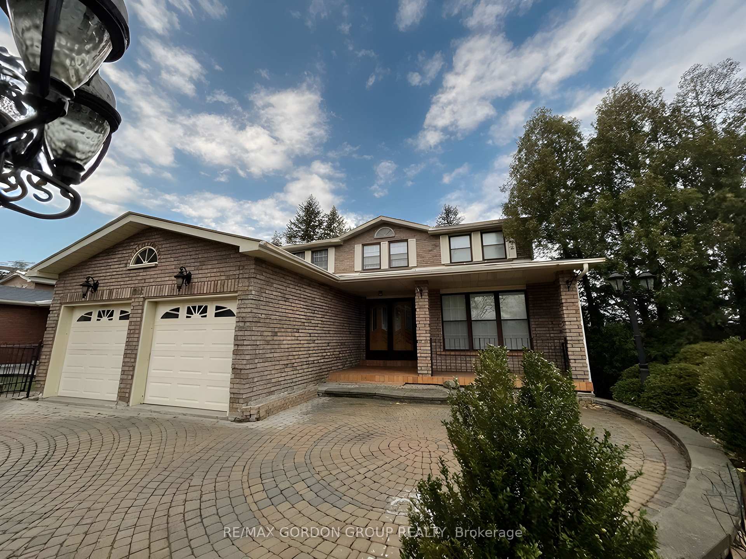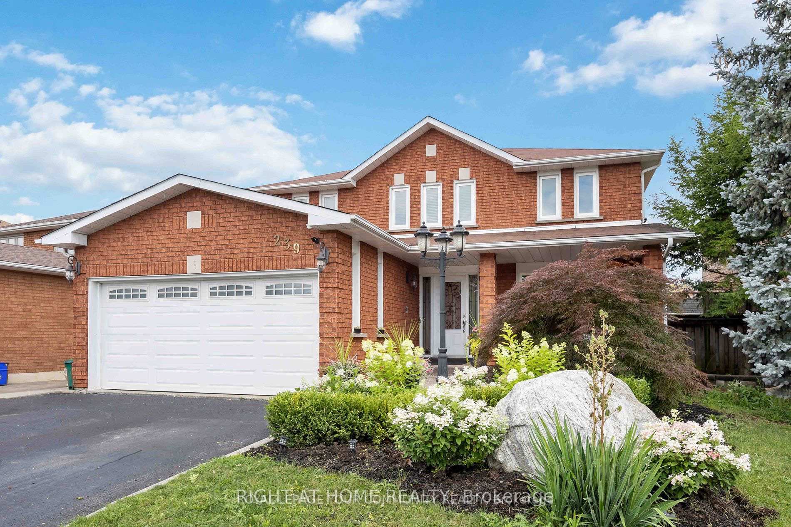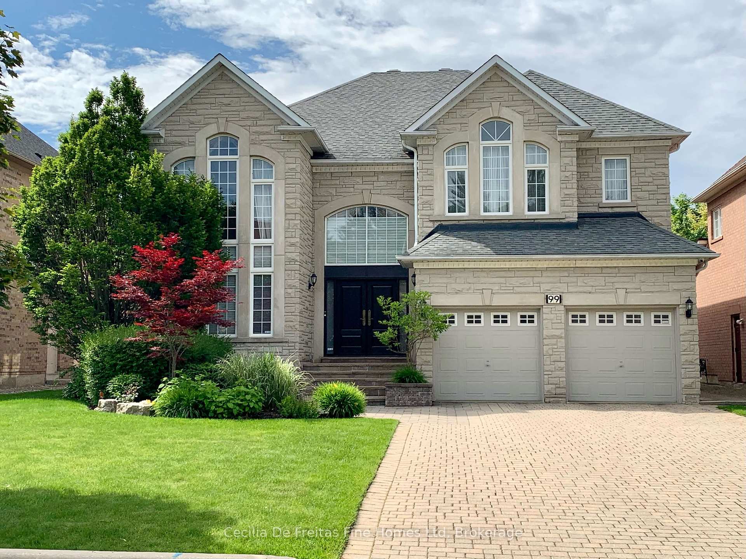Exclusive 2 Bedroom 1 Washroom, Legal Basement Apartment in Prestigious Neighborhood of Vaughan. Excellent location close to schools, shopping, public transit, wonderland & hwy 400, 407, 427.
#Basement - 1 - 212 Velmar Drive
East Woodbridge, Vaughan, York $2,000 /mthMake an offer
2 Beds
1 Baths
3500-5000 sqft
1 Spaces
West Facing
- MLS®#:
- N12251685
- Property Type:
- Detached
- Property Style:
- 2-Storey
- Area:
- York
- Community:
- East Woodbridge
- Added:
- June 27 2025
- Lot Frontage:
- 63.69
- Lot Depth:
- 140
- Status:
- Active
- Outside:
- Brick
- Year Built:
- 31-50
- Basement:
- Apartment,Separate Entrance
- Brokerage:
- RE/MAX EXPERTS
- Lease Term:
- 12 Months
- Lot :
-
140
63
- Intersection:
- Weston / Rutherford
- Rooms:
- Bedrooms:
- 2
- Bathrooms:
- 1
- Fireplace:
- Utilities
- Water:
- Municipal
- Cooling:
- Central Air
- Heating Type:
- Forced Air
- Heating Fuel:
Listing Details
Insights
- Prime Location: Situated in the prestigious East Woodbridge community of Vaughan, this property is conveniently located near schools, shopping centers, public transit, and major highways (400, 407, 427), making it ideal for families and commuters.
- Spacious Living: The legal basement apartment features 2 bedrooms and 1 bathroom, providing ample space for comfortable living or rental opportunities, appealing to both buyers and investors.
- Parking Convenience: With a total of 1 parking space available, this property offers added convenience for residents and guests, a valuable feature in urban settings.
Property Features
Park
Public Transit
School
School Bus Route












