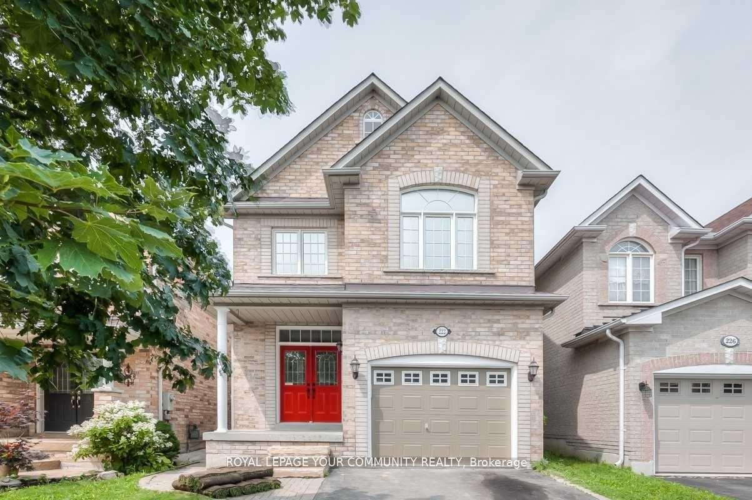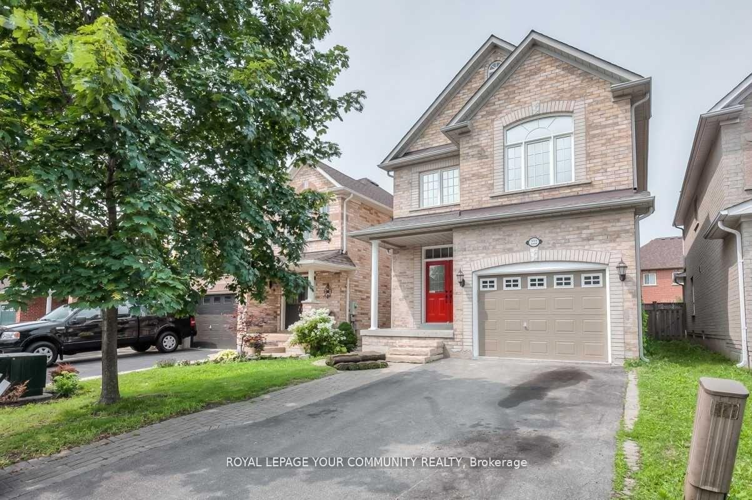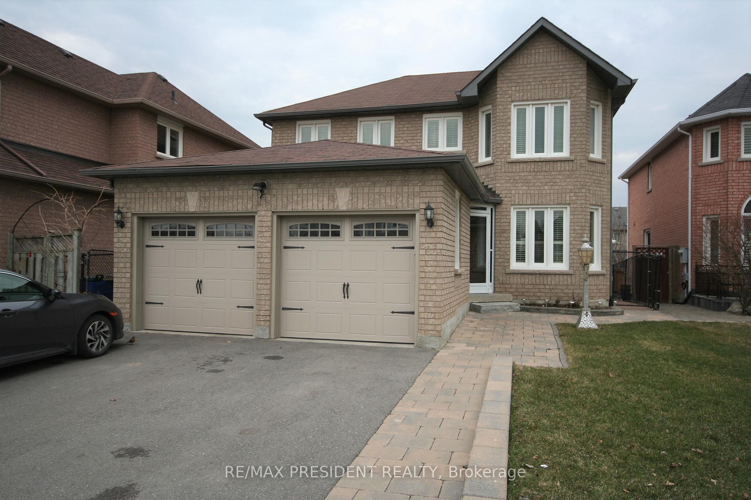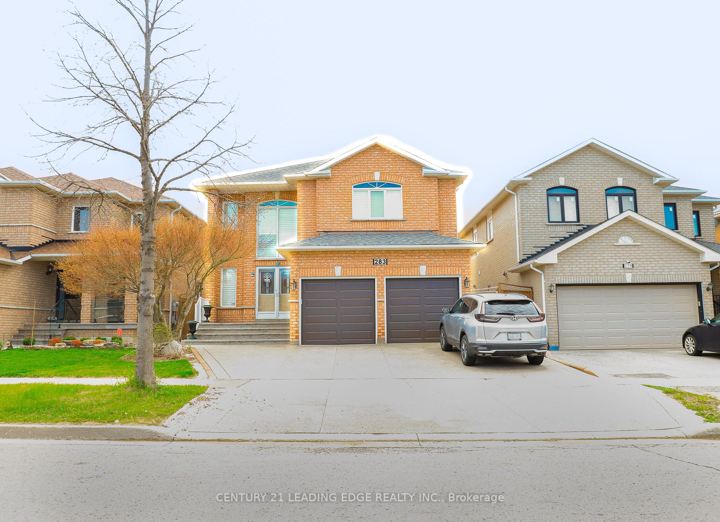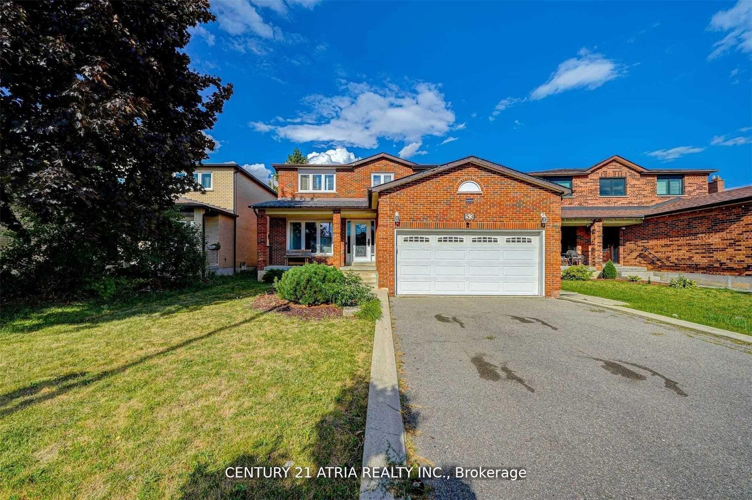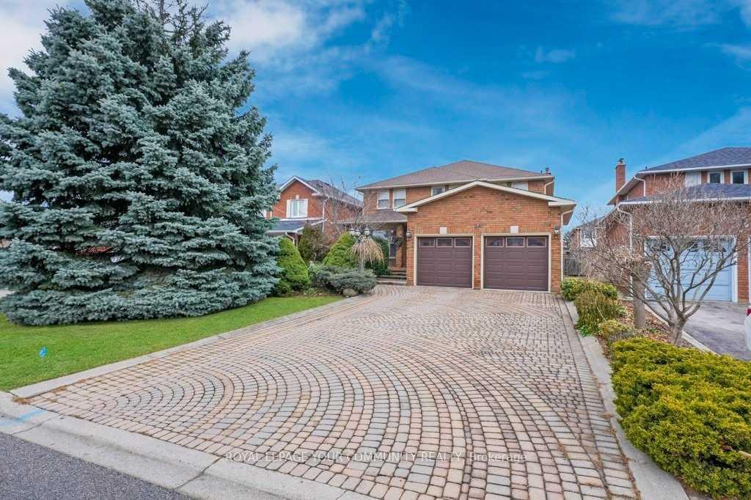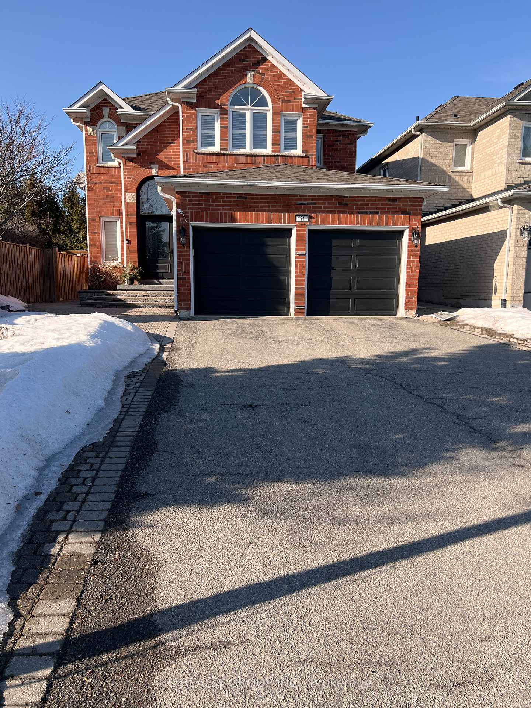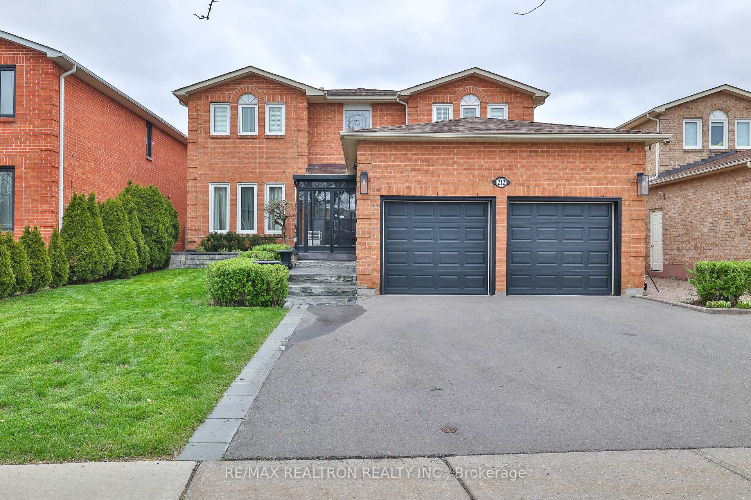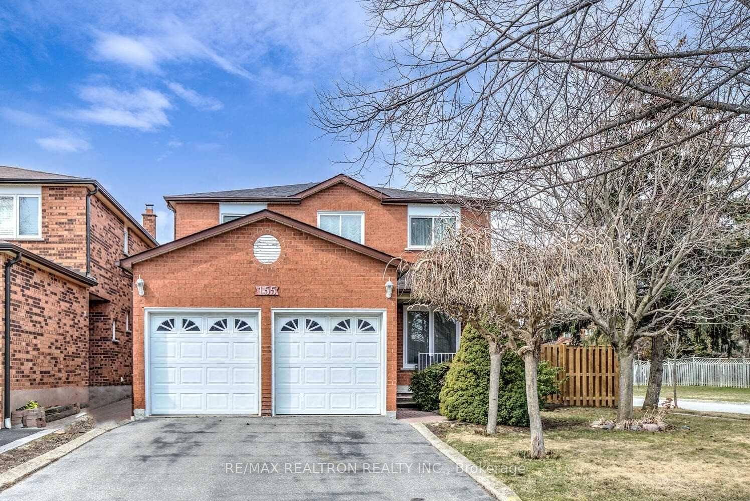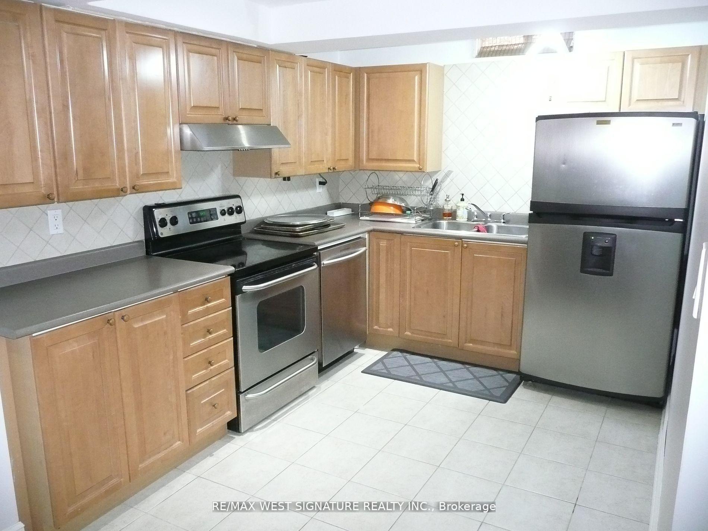Very Spacious and Well-Maintained, Two Bedroom Apartment(Split Plan) In One Of Maple's Finest Neighbourhood, Bright & Stunning, Separate Entrance, Smooth Ceilings, Pot Lights, Updated Kitchen Cabinet, Renovated Bathrooms, Neutral Paint Throughout, Close To All Amenities, Hwy400, 407 & 7, VMC, Vaughan Mills, Parks, Community Centre, New Hospital, Ideal For*Single/Couple *No Pets * No Smoking Please*
Fridge, Stove, Washer & Dryer (Not Shared with Upstairs), Separate Entrance, 2 Parking Spots(Share Driveway with the Main Level Tenant), Tenant Pays 1/3 of Utilities & Responsible For Snow Removal. AAA Tenants Only
