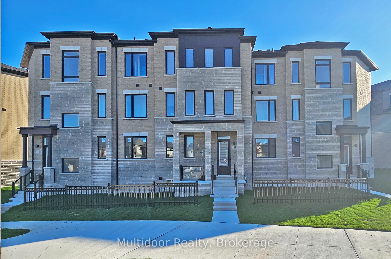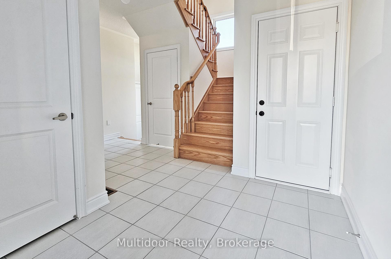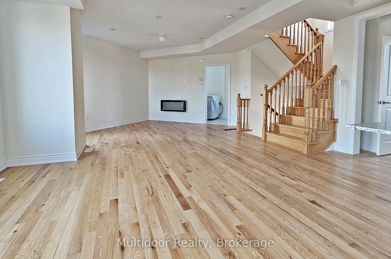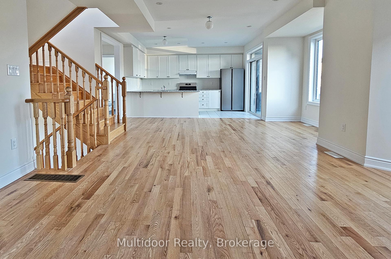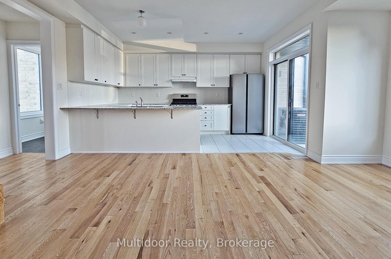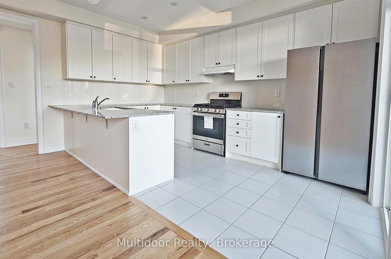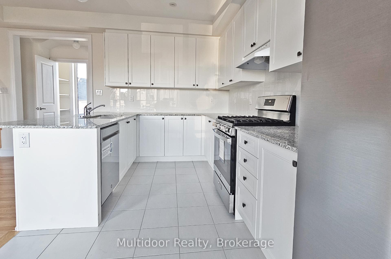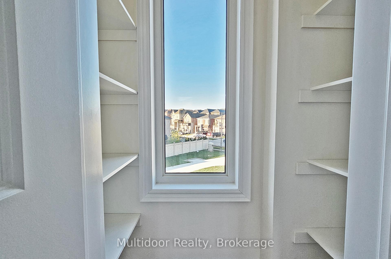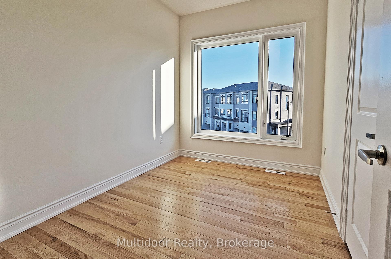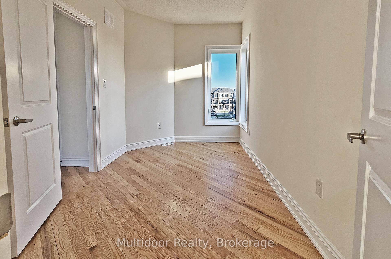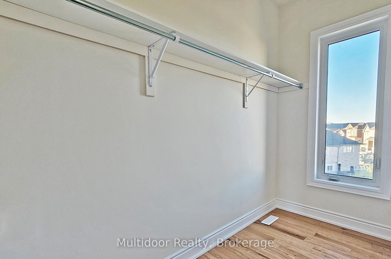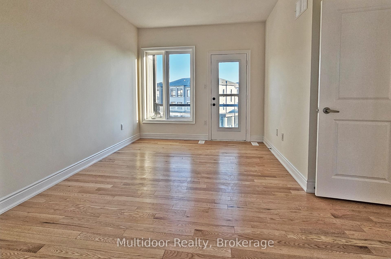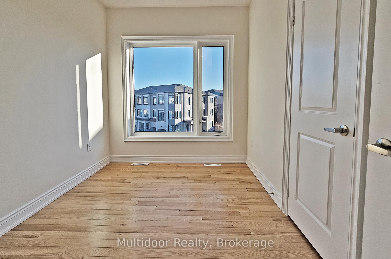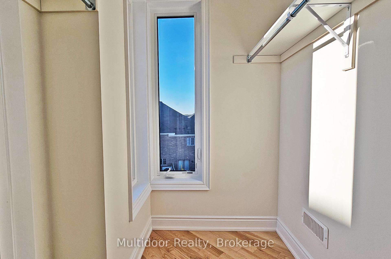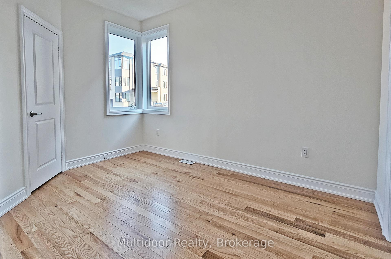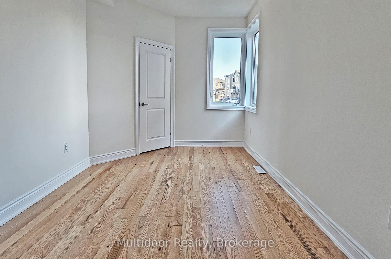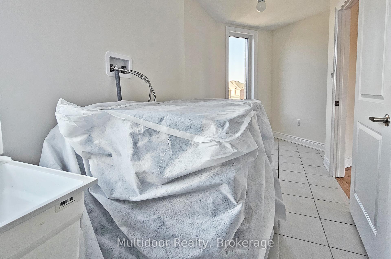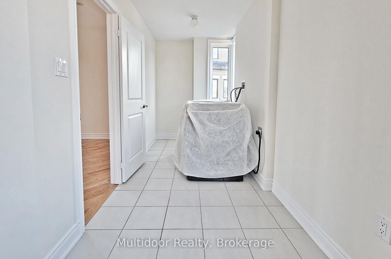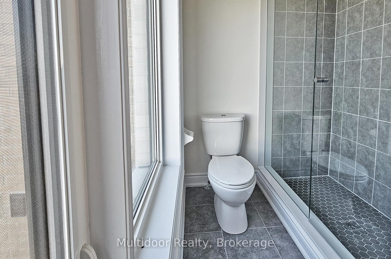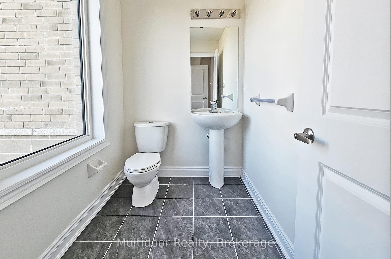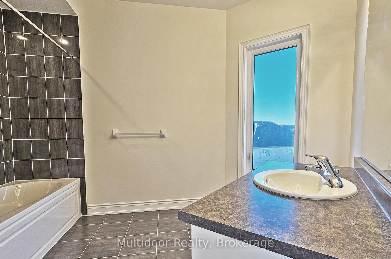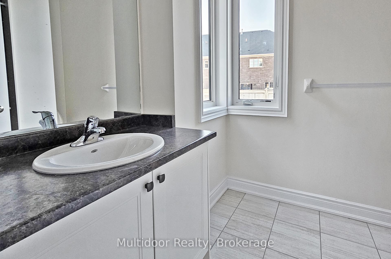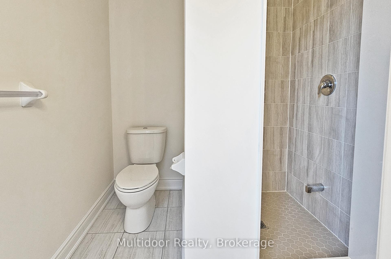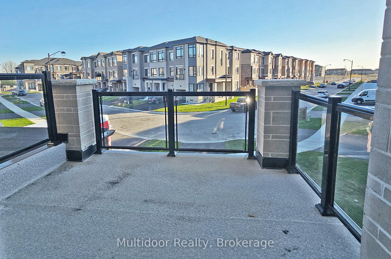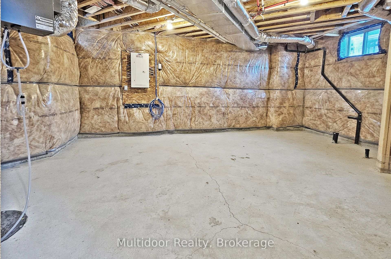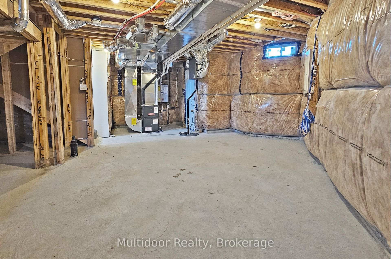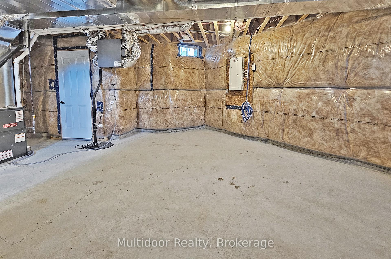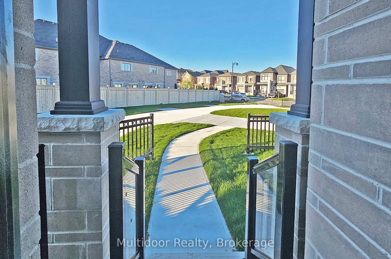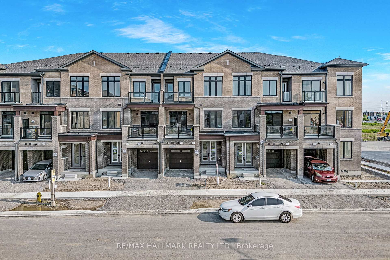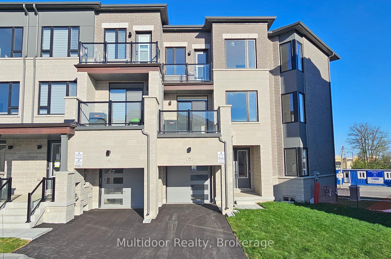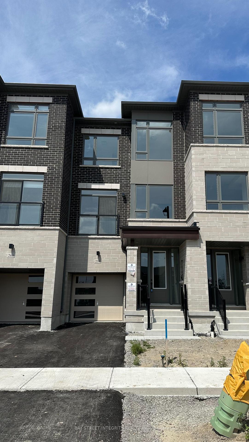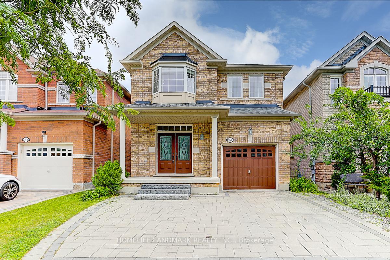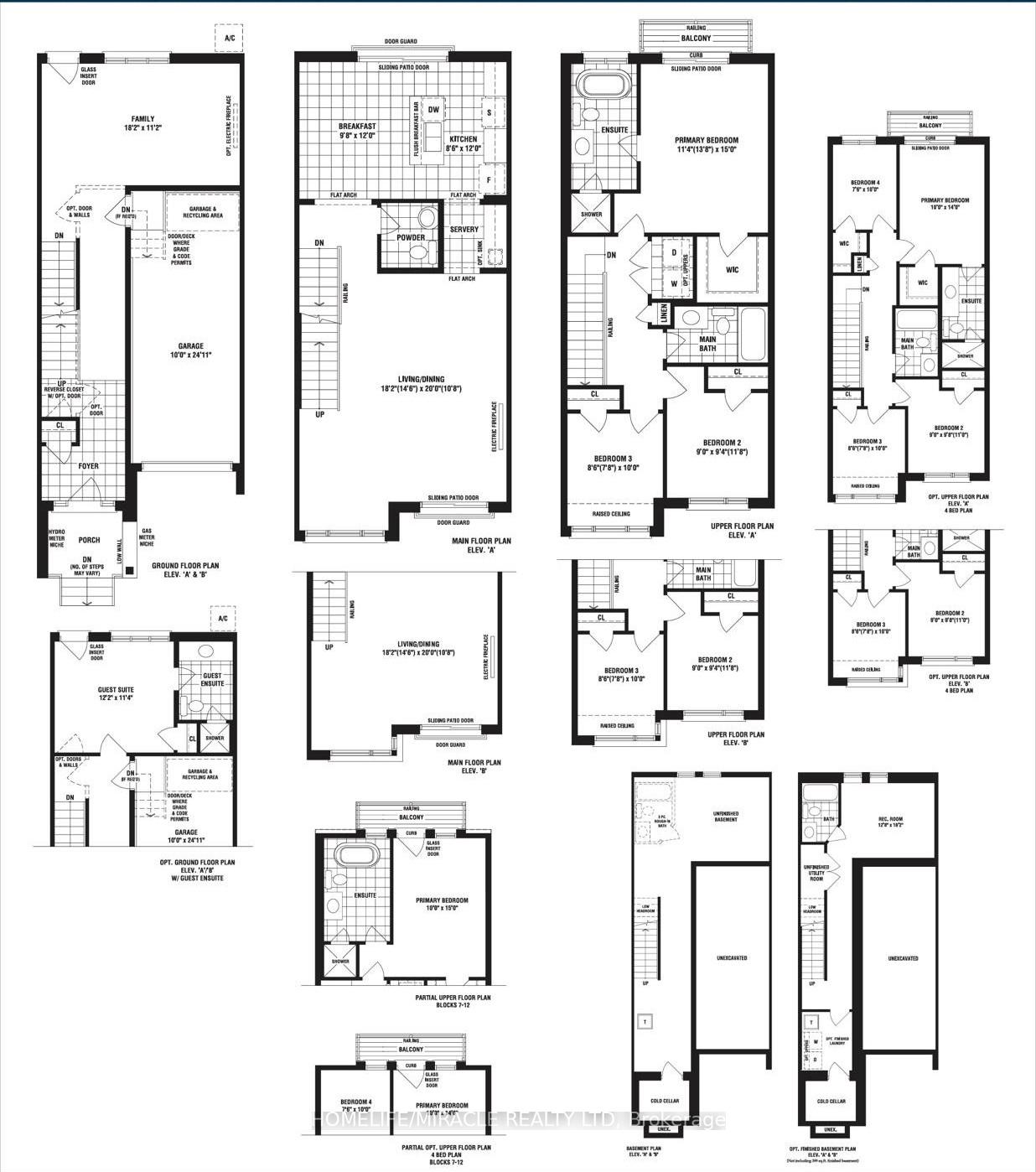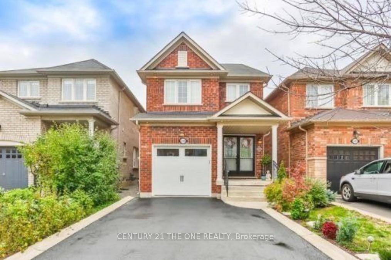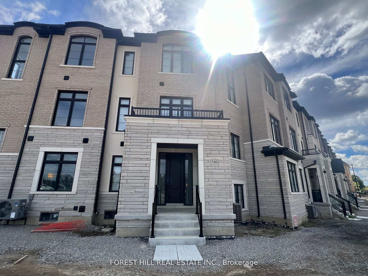Prepare to be captivated by 159 Tennant Circle in Vaughan a brand-new, never-lived-in freehold townhouse that epitomizes modern elegance and functional design. This stunning corner unit boasts an expansive open-concept layout, flooded with natural light through large windows that accentuate the high-end finishes throughout. The gourmet kitchen is a chef's dream, featuring sleek quartz countertops, top-of-the-line stainless steel appliances, and extended cabinetry, perfect for culinary creations and entertaining guests. The thoughtfully designed floor plan offers a spacious main-level suite, ideal as a nanny suite or home office, providing flexibility to suit your lifestyle needs. Upstairs, you'll find generously sized bedrooms, including a luxurious primary suite with a spa-like ensuite and a walk-in closet. The private outdoor area offers a serene space for relaxation and intimate gatherings. Situated in the prestigious Vellore Village community, you're just minutes away from top-rated schools, parks, shopping centers, fine dining, and entertainment options like Vaughan Mills and Canada's Wonderland. With easy access to major highways (400 & 427) and public transit, commuting is a breeze. Experience the perfect blend of luxury, convenience, and modern living at 159 Tennant Circle your dream home awaits! Landlord requires mandatory SingleKey Tenant Screening Report, 2 paystubs and a letter of employment and 2 pieces of government issued photo ID.
Stainless Steel Appliances.
