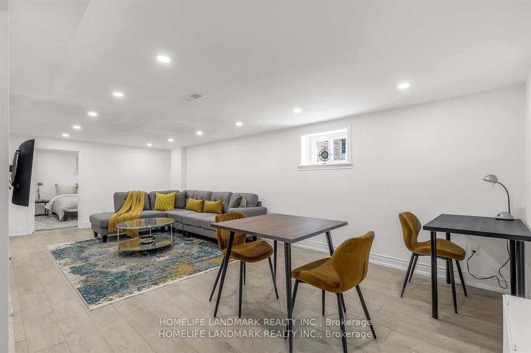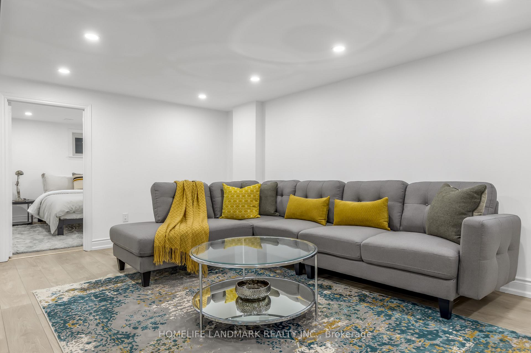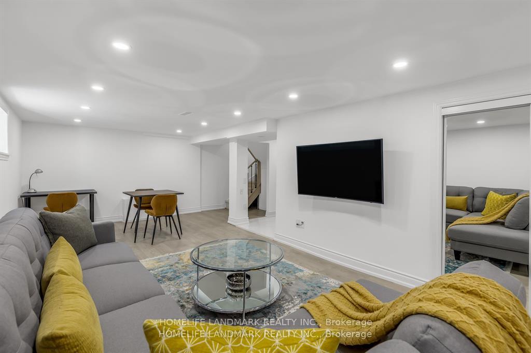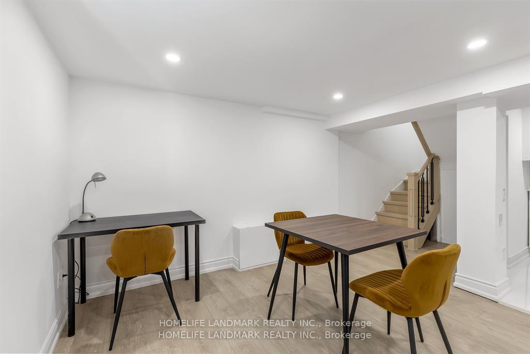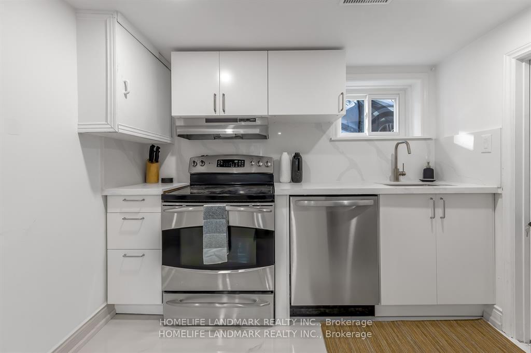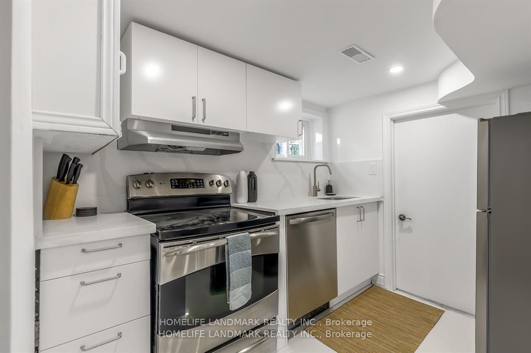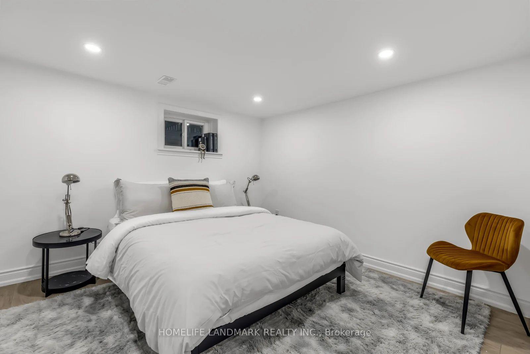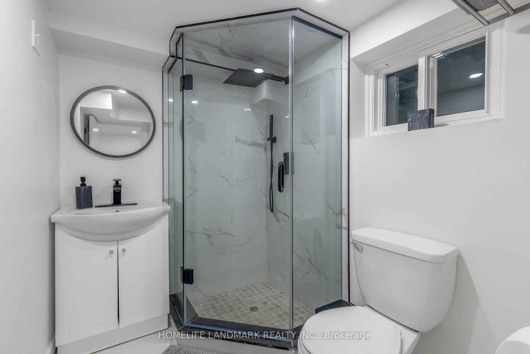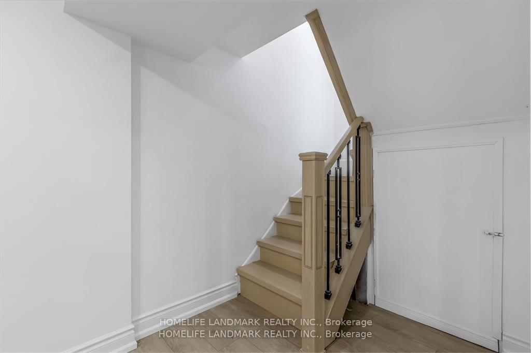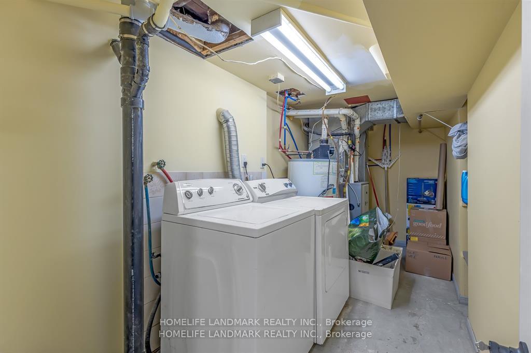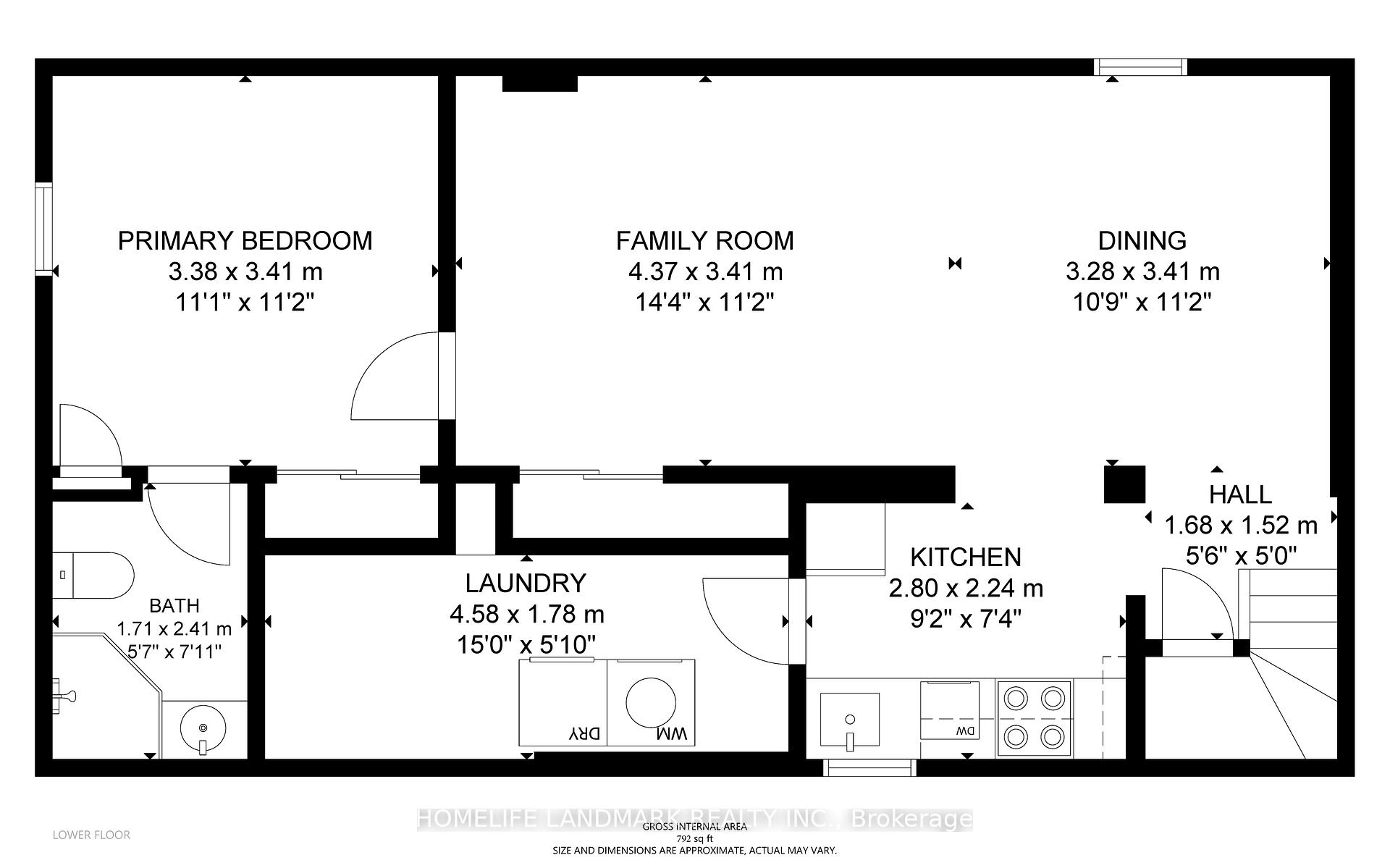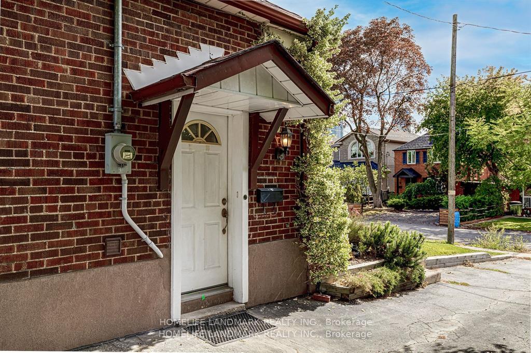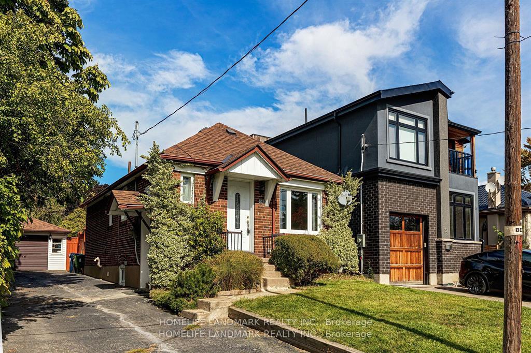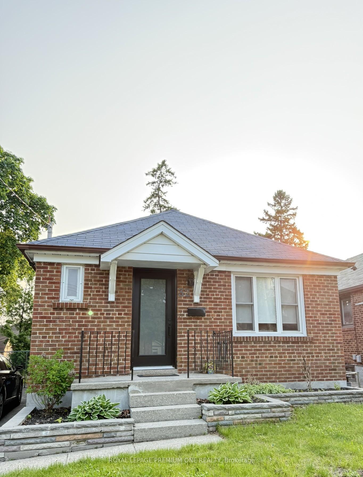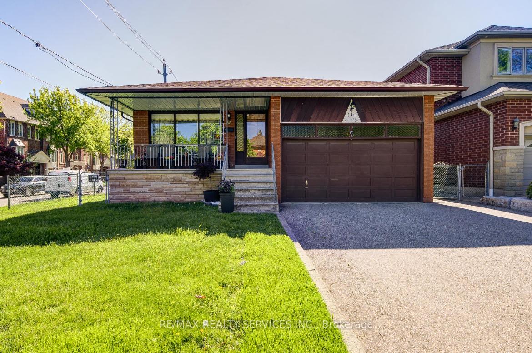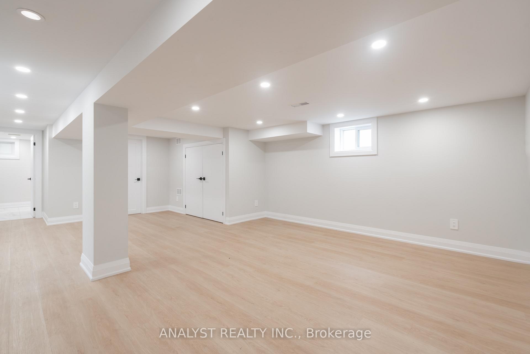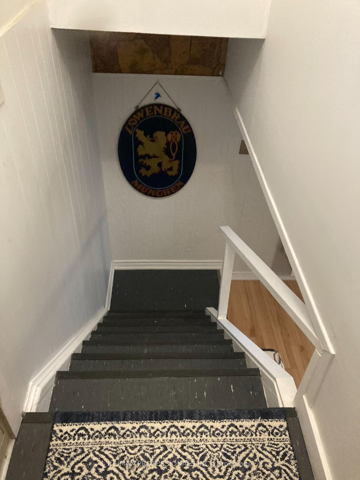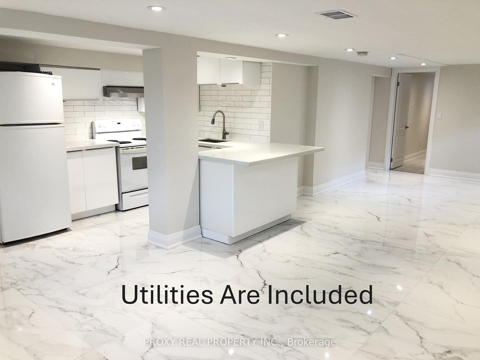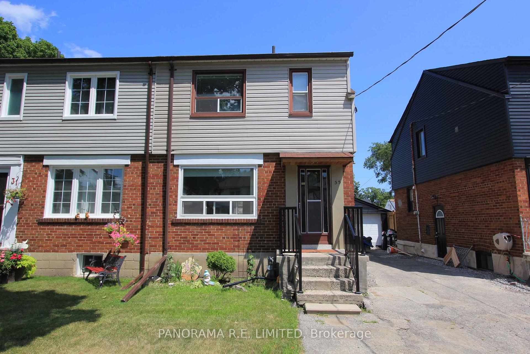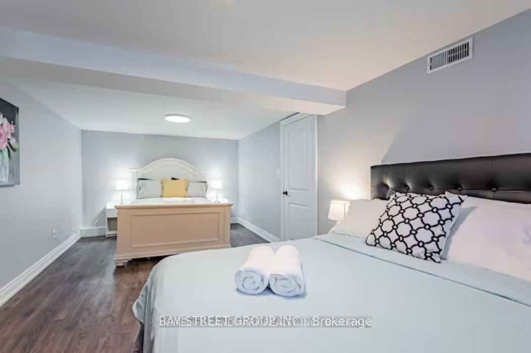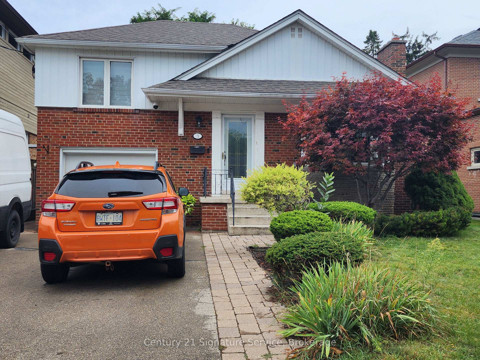Recently renovated basement unit in a detached bungalow in the desirable neighborhood of Etobicoke (Queensway/Parklawn) presents 750 square feet of luminous living space adorned with beautiful, bright hardwood floors throughout. This charming unit comprises a generously sized bedroom featuring a three-piece ensuite bathroom boasting a glass shower and double closet. The full kitchen is equipped with sleek stainless-steel appliances including a fridge, stove, and dishwasher. Additional highlights encompass two spacious closets, a separate laundry room offering ample storage and large capacity washer and dryer, and a spacious open-concept living and dining area illuminated by above-grade windows in every room. This unit is available immediately. The tenant would be responsible for 30% of the total utility costs. Interested applicants are required to submit a photo ID, employment letter, and credit check with their application. strictly for AAA tenants only
One Parking spot at the Back of the Driveway for a small or Mid size personal car
