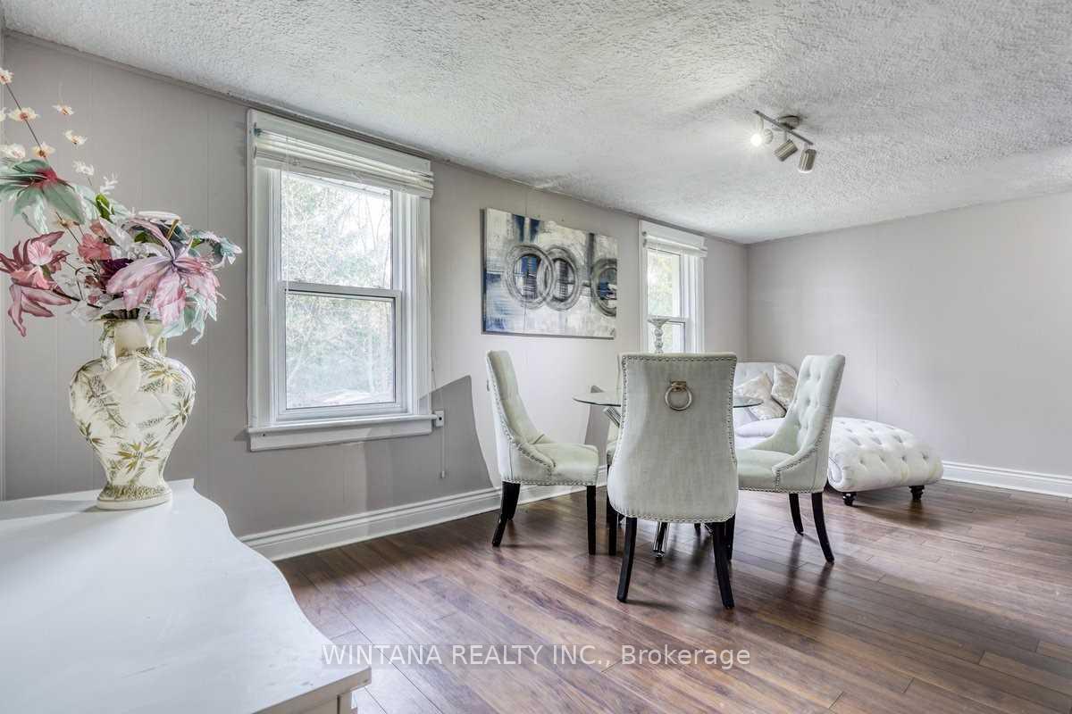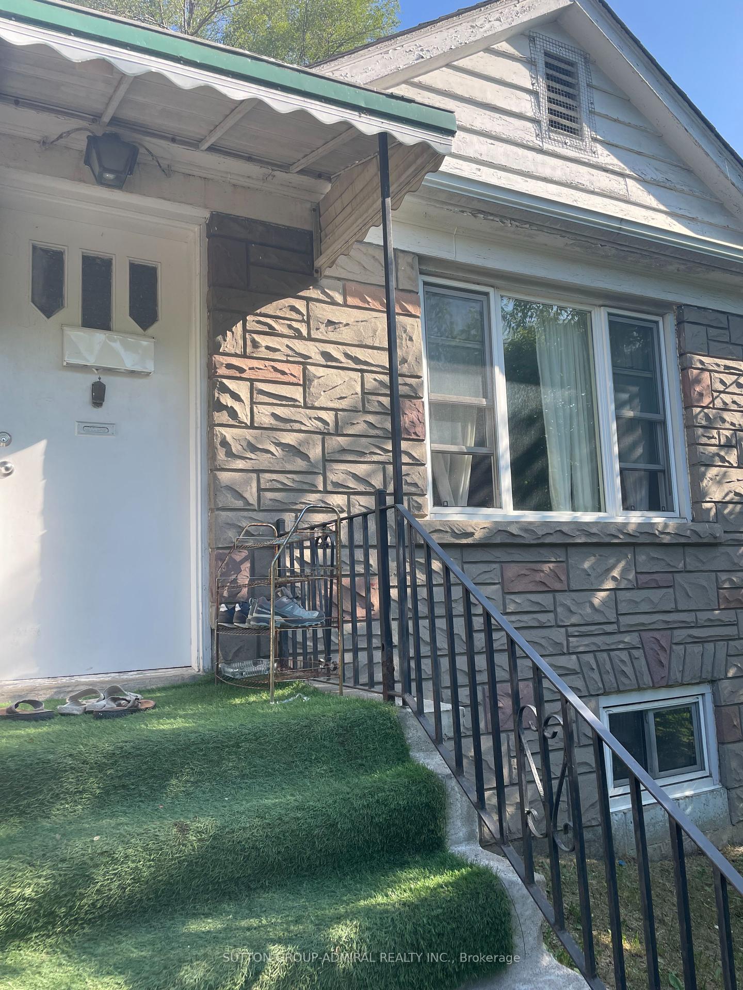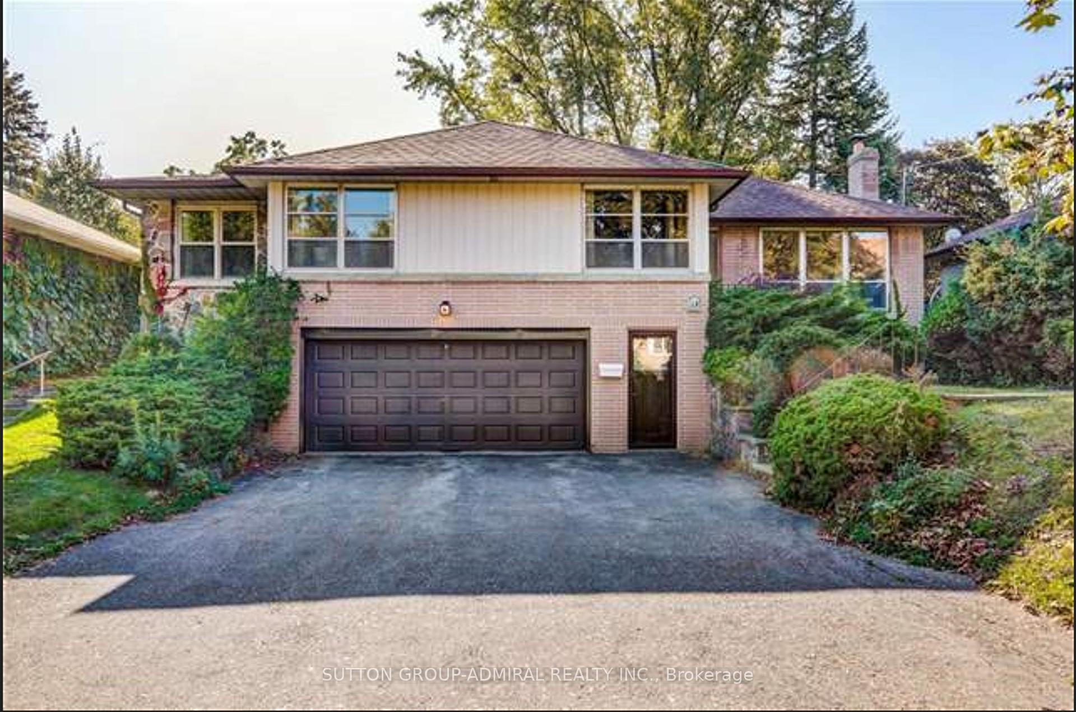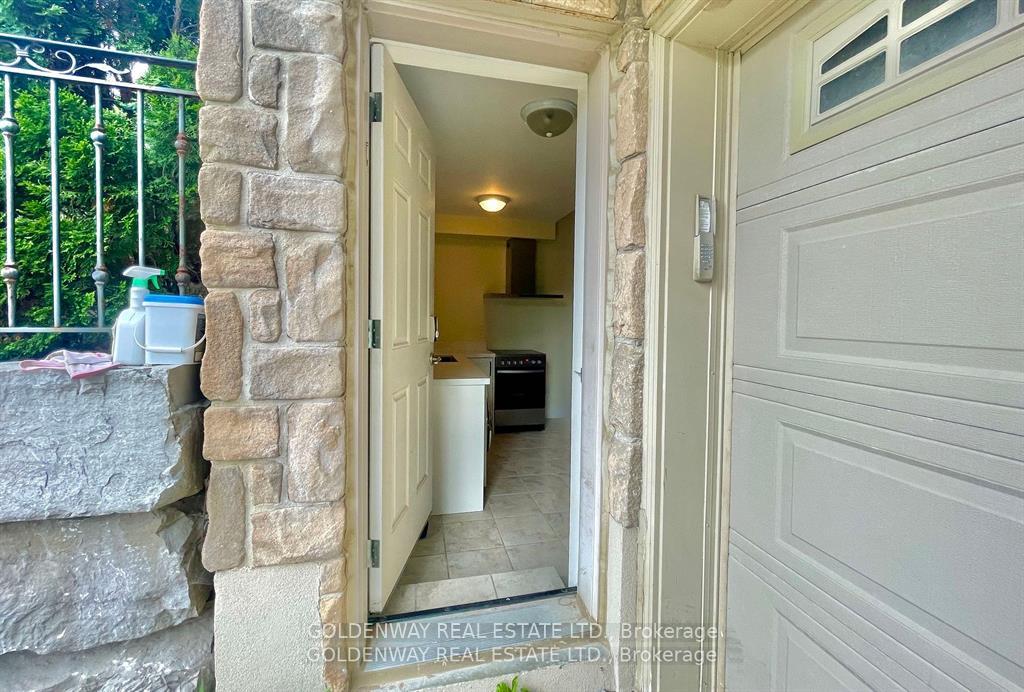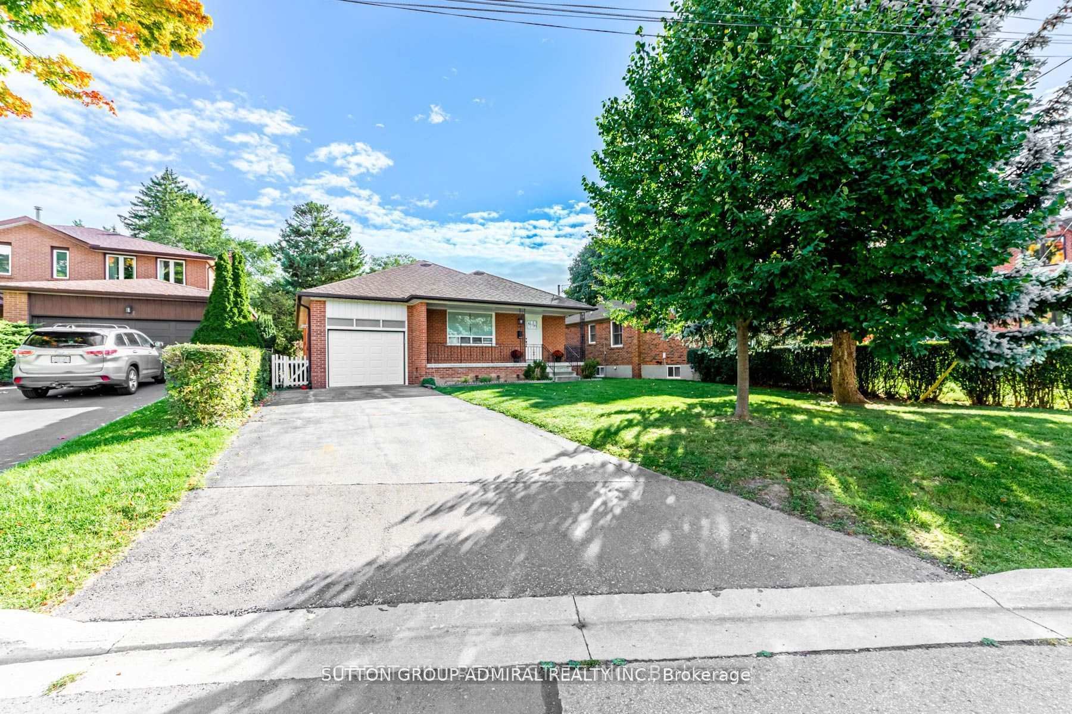All-inclusive, brand-new, never-lived-in, self-contained one-bedroom basement unit. Short walk to Finch Subway Station with direct access through backyard. Fully renovated from top to bottom with high-end stainless steel appliances, quartz countertops, modern pot lights throughout, and a private three-piece bathroom. Partially furnished and includes heat, water, hydro, and high-speed internet. Full-size washer and dryer are located in a shared common area. Located near Yonge and Finch, you'll be steps from vibrant restaurants, shopping, transit, and entertainment. Ideal for a single working professional or mature student seeking a clean, quiet, and well-connected place to call home. Parking is available.
Window Blinds, Desk, TV Stand, Sofa, Coffee Tables, Stainless Steel Appliances, All Utilities (Heat, Water, Hydro, Internet)














