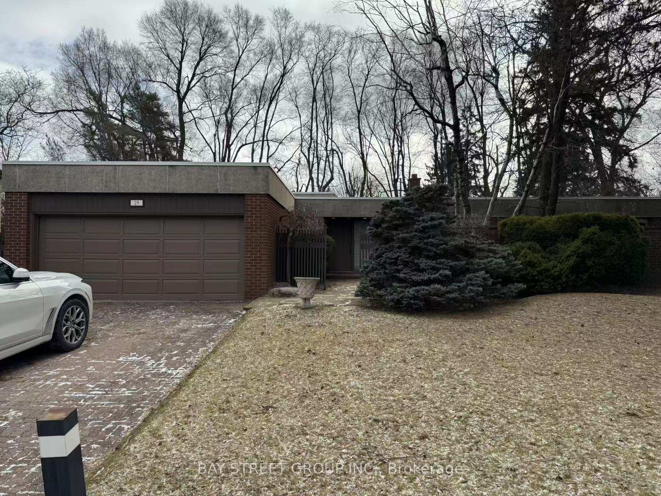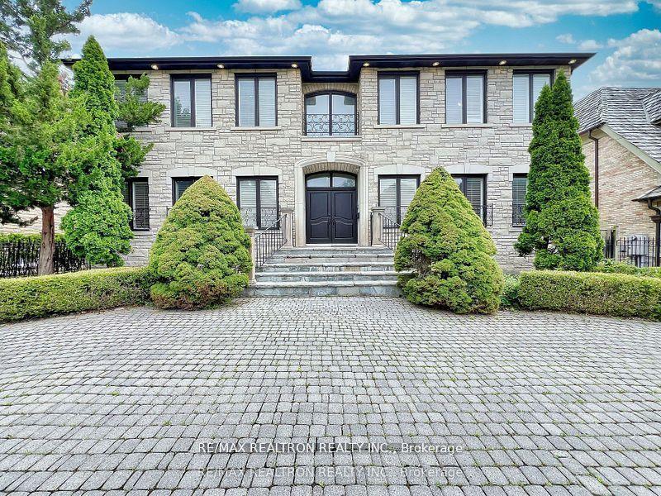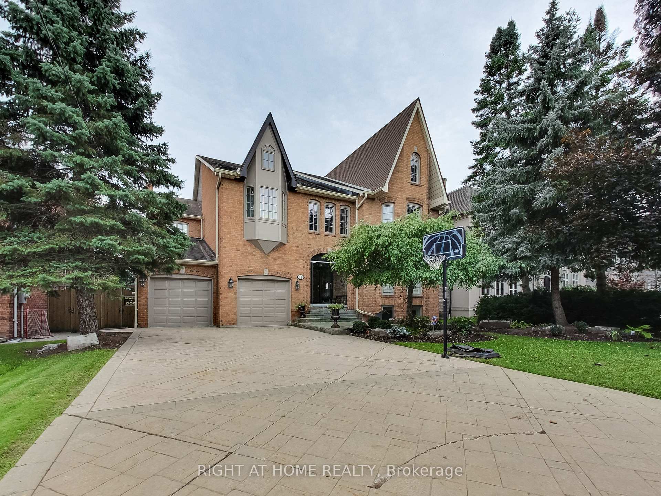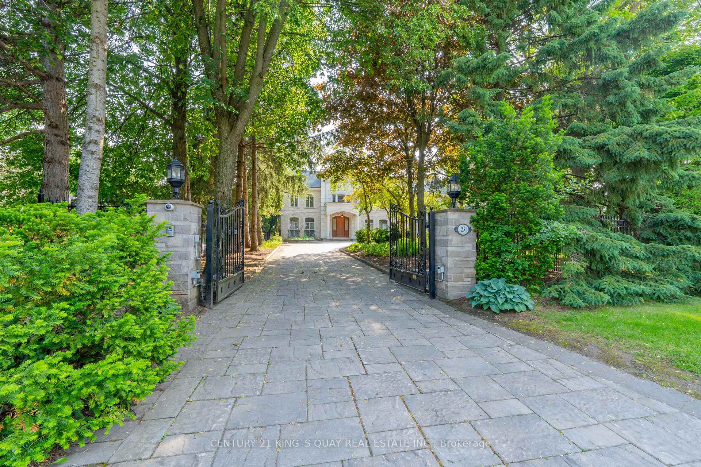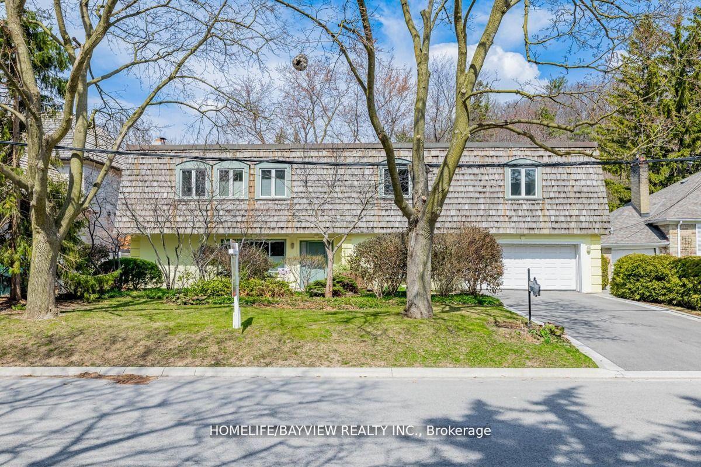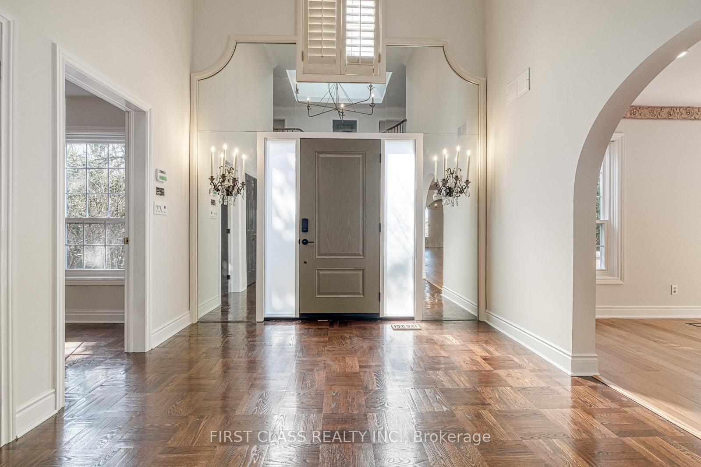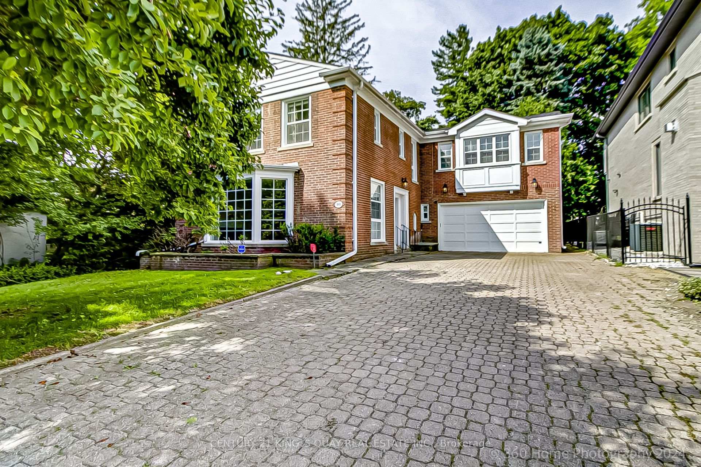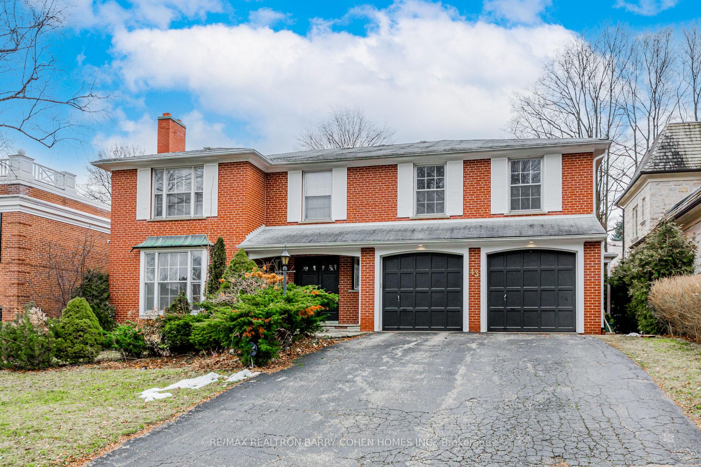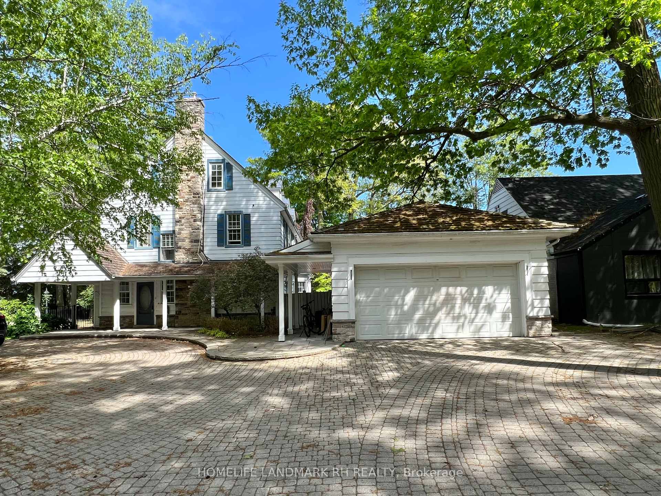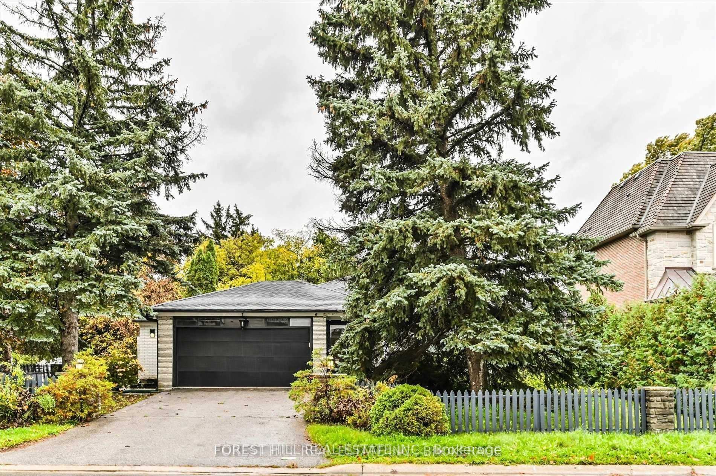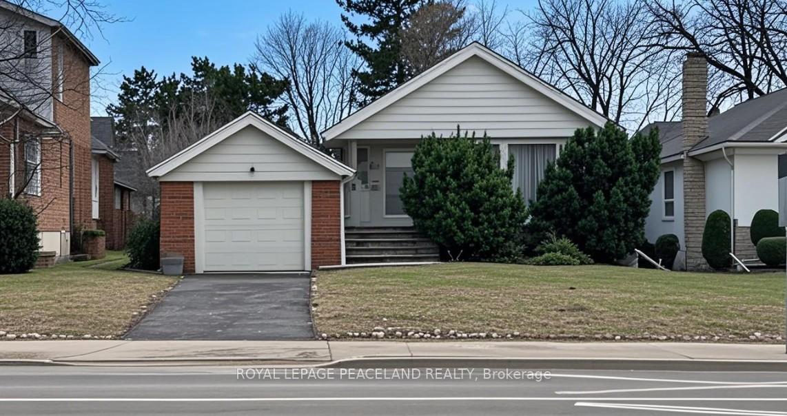* Spacious & Bright Family Home In Prime Lawrence Park Location * Landlord Prefers A Two Year Lease, Might Consider One Year * Grand Principal Rooms, Modern Kitchen With Stainless Steel Appliances * Open Concept Family Room Walks Out To Backyard * Five Upstairs Bedrooms Plus An Office, Updated Bathrooms * Finished Lower Level With Lots Of Storage * Built-In Two Car Garage Plus A Double Private Drive * Blythwood Public School District * Walk To Sunnybrook Hospital, Public Transit & Cheltenham Park *
Stainless Steel Kitchen Appliances (Fridge, Stove, Microwave, Dishwasher), Washer, Dryer, All Electric Light Fixtures, Central Air Conditioning, Sprinkler System. Tenant Pays All Utilities.
















