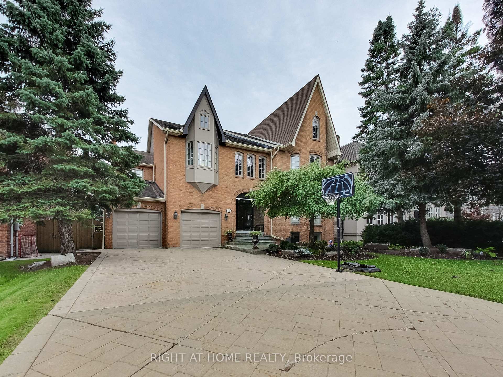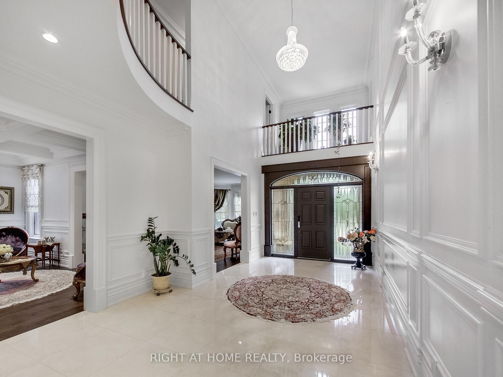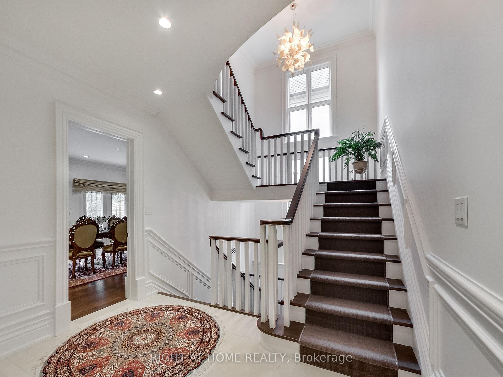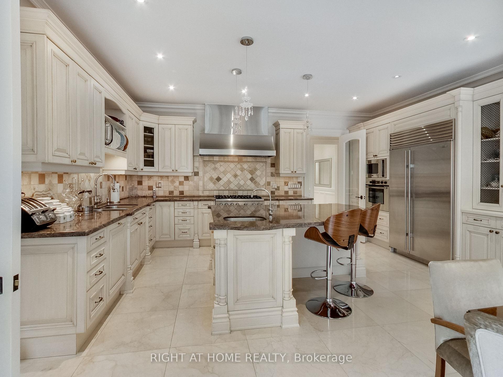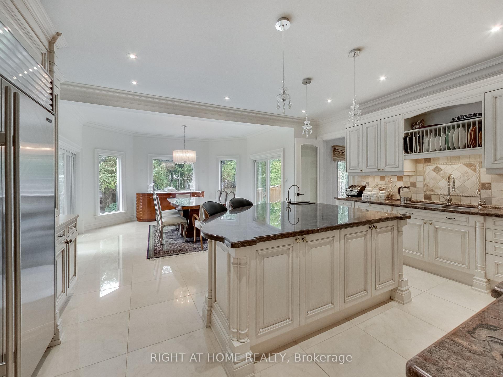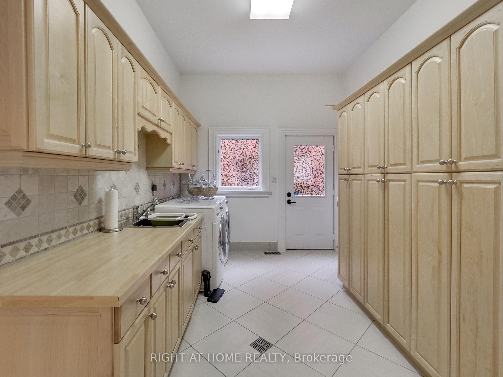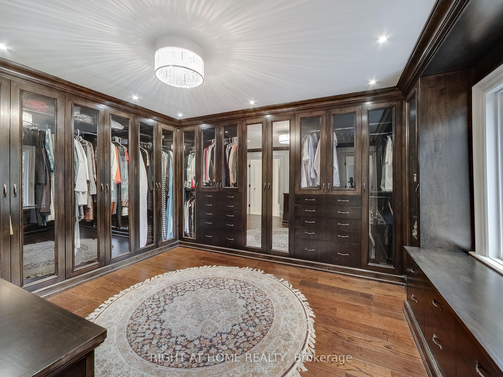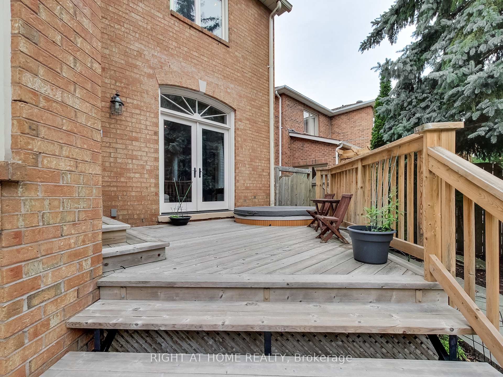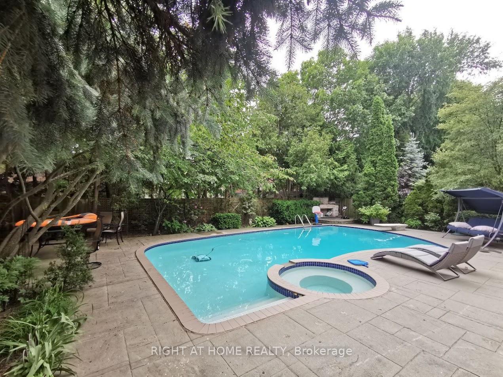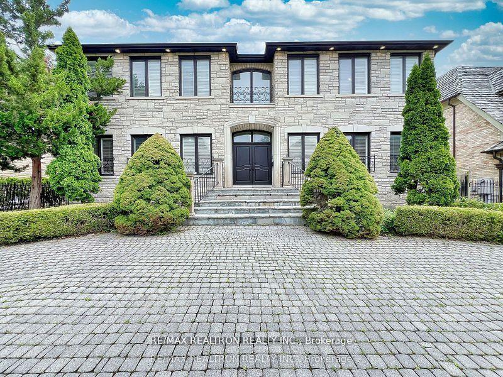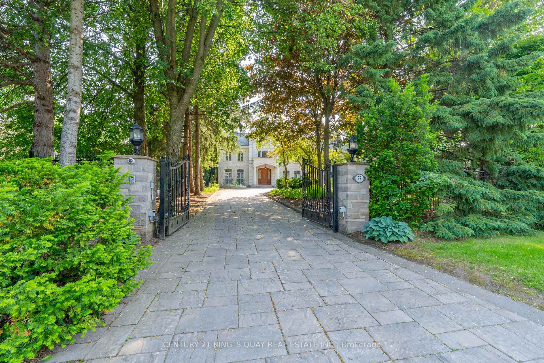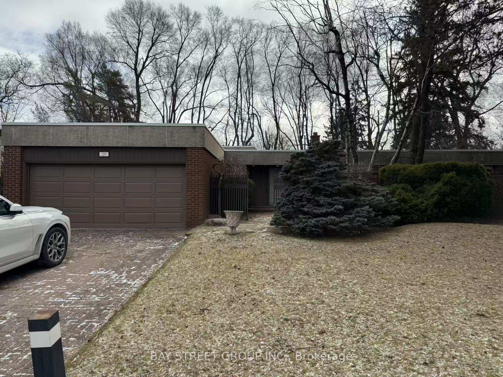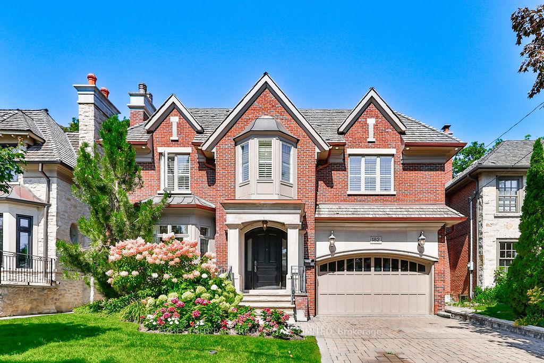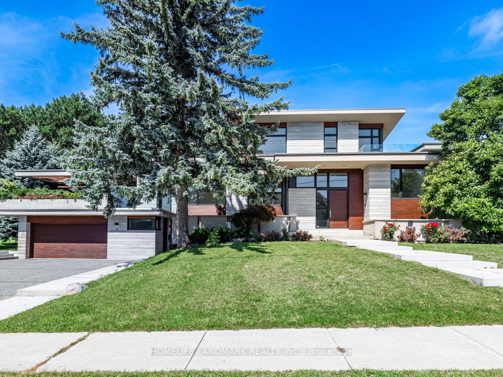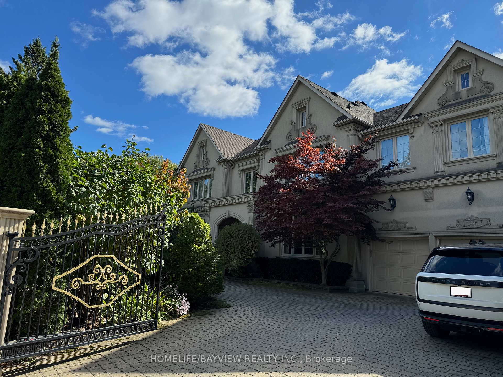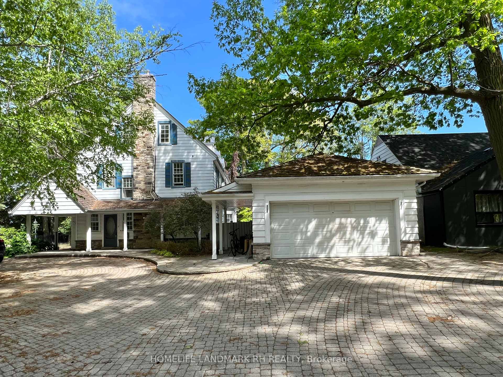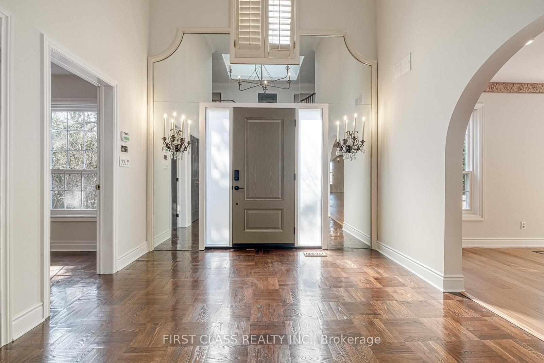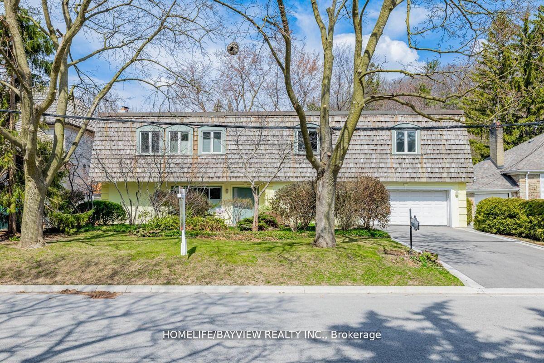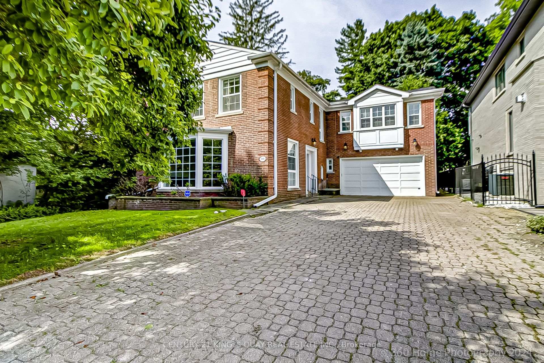Your Opportunity to Live in Bridle Path! Well- Maintained Home with all of the luxuries. Heated Pool with Full Landscape. Custom BBQ. Perfect Layout for Entertainment/ Office Space. ALL Bedrooms have Ensuites. 2 S/S Subzero Fridge, S/S Brigade MW, Bosch B/I dw. S/S Gas Brigade, Ceder Sauna & Master Steam Shower. Close by to Local Restaurants and Shops. Short drive to Bayview Village, TPS, and many Prestigious Schools. Excellent Neighbourhood - Move in Ready!
11 York Road
Bridle Path-Sunnybrook-York Mills, Toronto $17,900 /mthMake an offer
6 Beds
6 Baths
5000 + sqft
8 Spaces
South Facing
Pool!
- MLS®#:
- C12190521
- Property Type:
- Detached
- Property Style:
- 3-Storey
- Area:
- Toronto
- Community:
- Bridle Path-Sunnybrook-York Mills
- Added:
- June 02 2025
- Lot Frontage:
- 65
- Lot Depth:
- 145
- Status:
- Active
- Outside:
- Brick
- Year Built:
- Basement:
- Finished
- Brokerage:
- RIGHT AT HOME REALTY
- Lease Term:
- 12 Months
- Lot :
-
145
65
- Intersection:
- Bayview/York Mills
- Rooms:
- Bedrooms:
- 6
- Bathrooms:
- 6
- Fireplace:
- Utilities
- Water:
- Municipal
- Cooling:
- Central Air
- Heating Type:
- Forced Air
- Heating Fuel:
| Living Room | 6.91 x 4.55m Hardwood Floor , Gas Fireplace , Pot Lights Main Level |
|---|---|
| 5.16 x 4.62m Hardwood Floor , Coffered Ceiling(s) , W/O To Deck Main Level |
|
| Kitchen | 5.37 x 8.2m Marble Floor , Granite Counters , W/O To Deck Main Level |
| 7.19 x 4.57m Stone Fireplace , W/O To Deck , Hardwood Floor Main Level |
|
| Den | 5.16 x 4.01m W/O To Deck , Hardwood Floor , Pot Lights Main Level |
| Primary Bedroom | 5.99 x 4.67m 6 Pc Ensuite , Walk-In Closet(s) , Hardwood Floor Second Level |
| Bedroom 2 | 5.41 x 3.63m 3 Pc Ensuite , Walk-In Closet(s) , Hardwood Floor Second Level |
| Bedroom 3 | 4.8 x 3.45m 3 Pc Ensuite , His and Hers Closets , Hardwood Floor Second Level |
| Bedroom 4 | 4.62 x 4.55m Semi Ensuite , Hardwood Floor , His and Hers Closets Second Level |
| Bedroom 5 | 4.09 x 3.89m Semi Ensuite , Hardwood Floor , His and Hers Closets Second Level |
| Recreation | 12.45 x 7.77m Stone Floor , Sauna , Pot Lights Basement Level |
| Media Room | 4.3 x 6.2m Broadloom , Pot Lights Basement Level |
