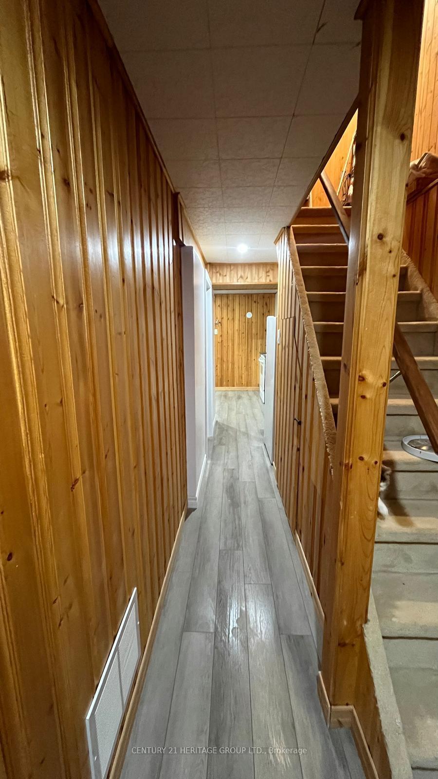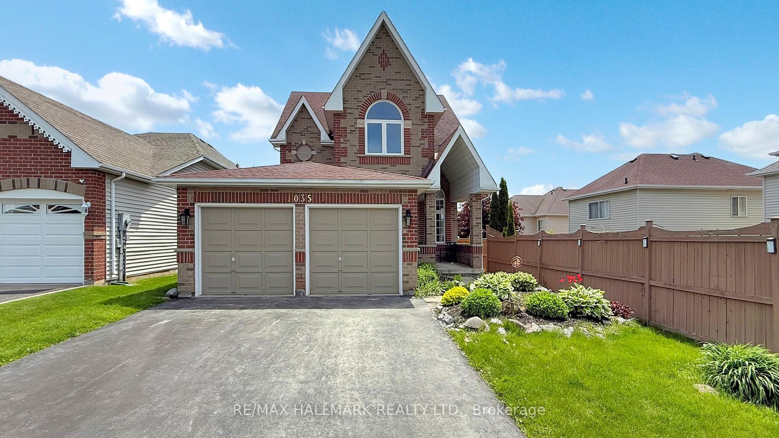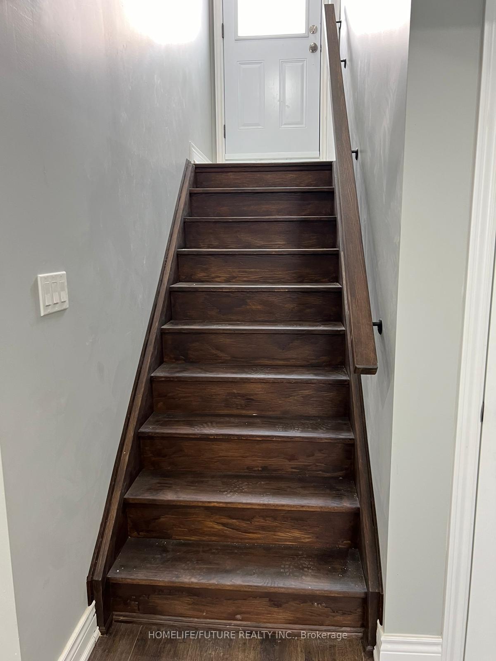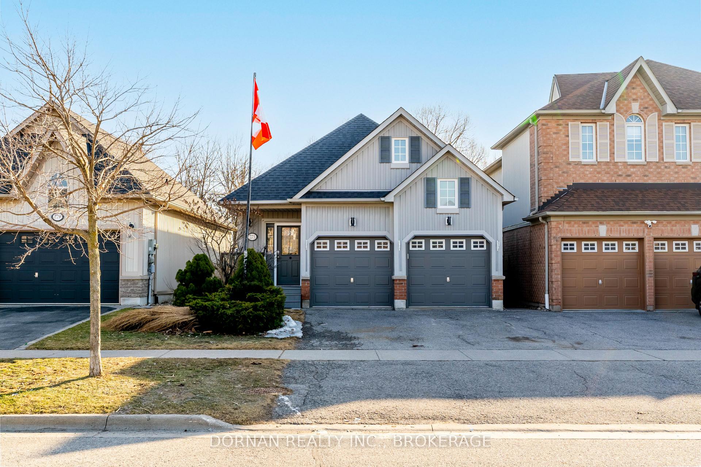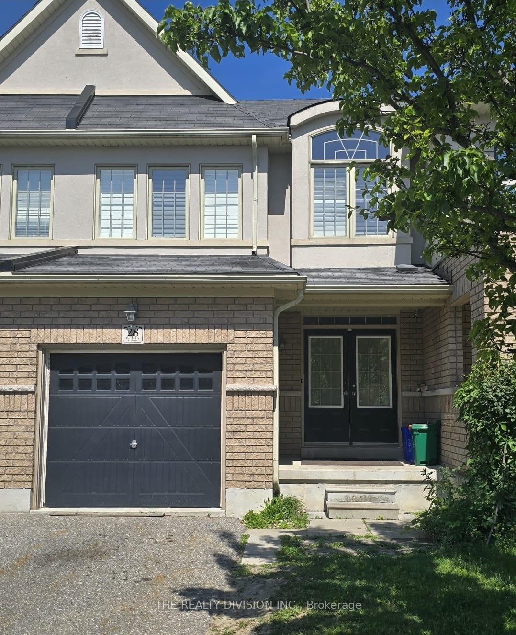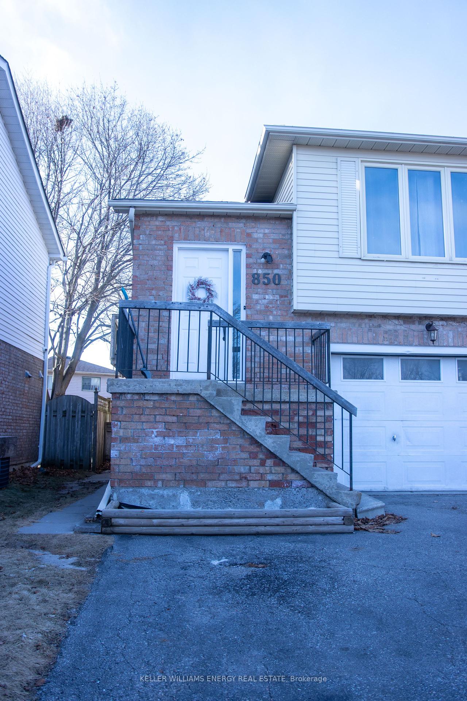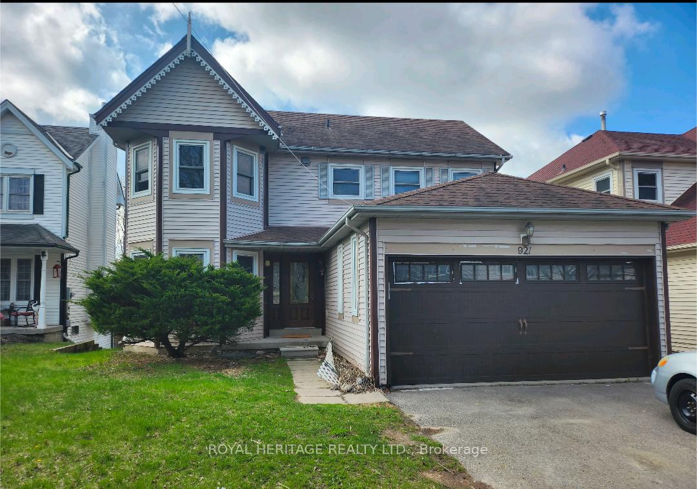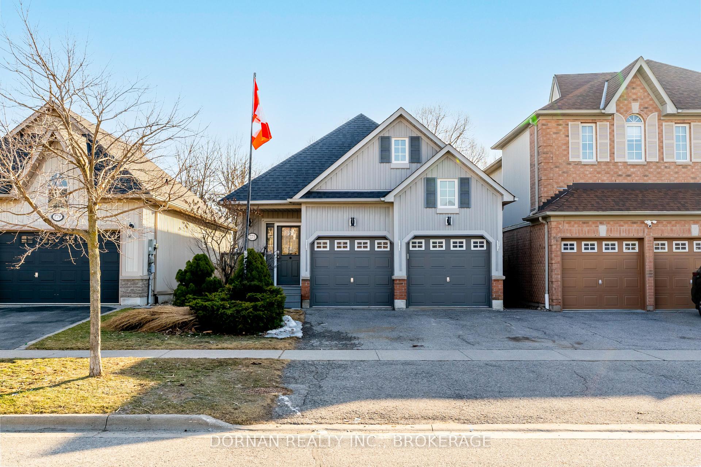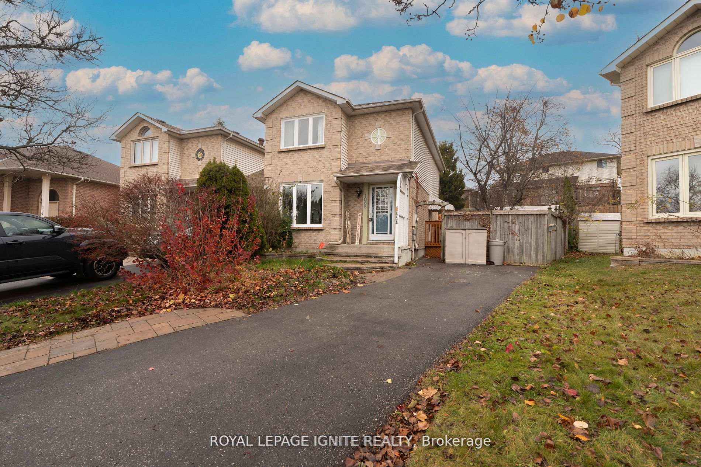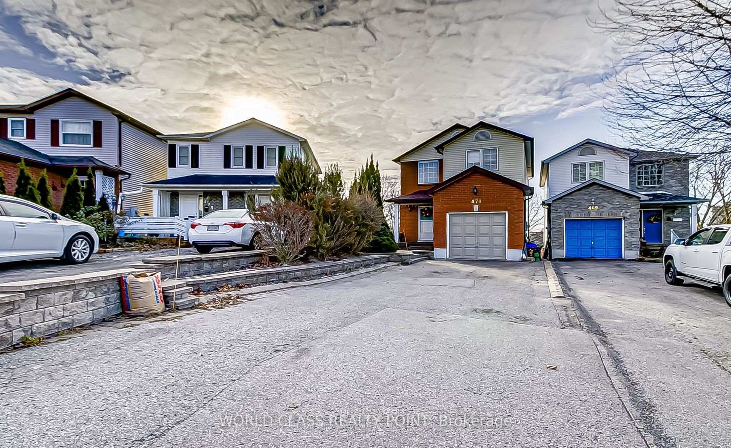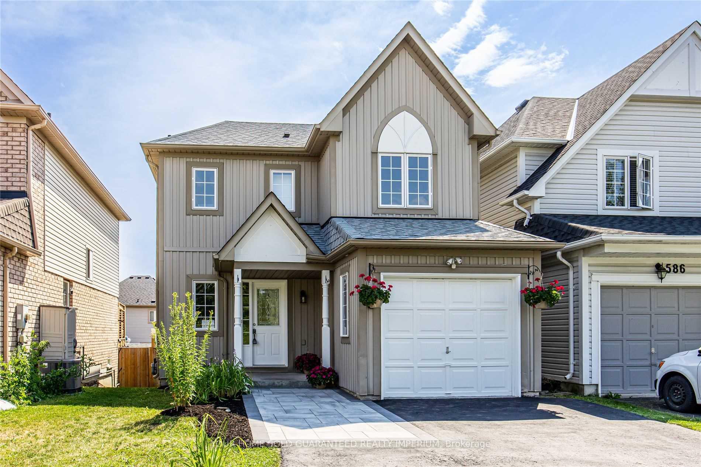Beautiful LEGAL Basement Apartment! This well-designed unit features a private entrance and a dedicated parking spot. Enjoy your own full-size fridge, stove, washer & dryer (not shared), along with a built-in dishwasher. The spacious living room, ample storage, and a modern 3-piece bathroom provide comfort and functionality. Egress and large windows offer plenty of natural light and added safety. Located in a quiet neighbourhood with easy access to all amenities. Available immediately.
526 Cobblehill Drive Basement
Pinecrest, Oshawa, Durham $1,595 /mthMake an offer
1 Beds
1 Baths
< 700 sqft
1 Spaces
East Facing
- MLS®#:
- E12281236
- Property Type:
- Link
- Property Style:
- 2-Storey
- Area:
- Durham
- Community:
- Pinecrest
- Added:
- July 11 2025
- Status:
- Active
- Outside:
- Brick,Aluminum Siding
- Year Built:
- Basement:
- Finished
- Brokerage:
- HOUSESIGMA INC.
- Lease Term:
- 12 Months
- Intersection:
- Wilson Rd N & Rossland Rd E
- Rooms:
- Bedrooms:
- 1
- Bathrooms:
- 1
- Fireplace:
- Utilities
- Water:
- Municipal
- Cooling:
- None
- Heating Type:
- Forced Air
- Heating Fuel:


















