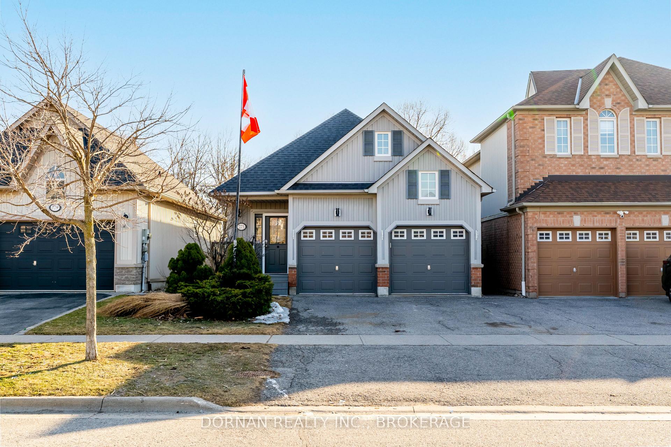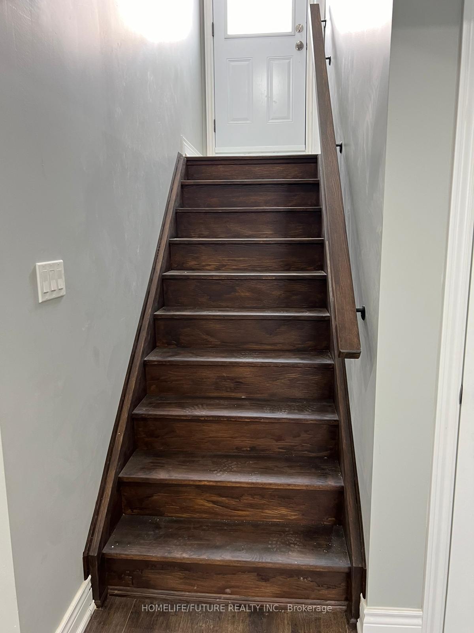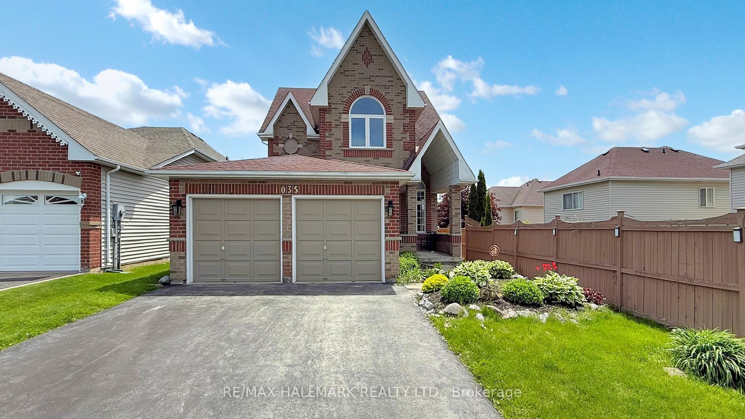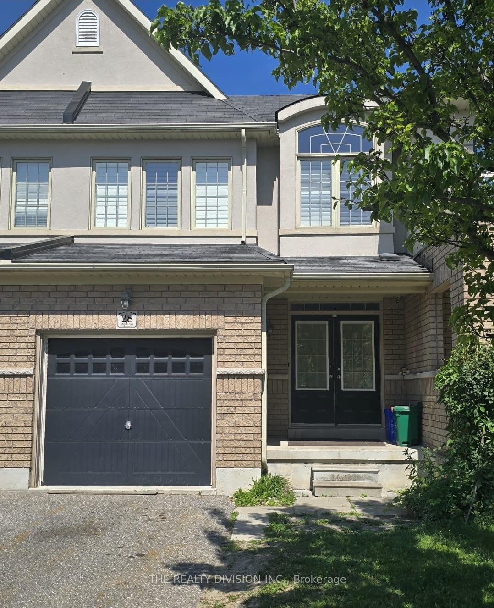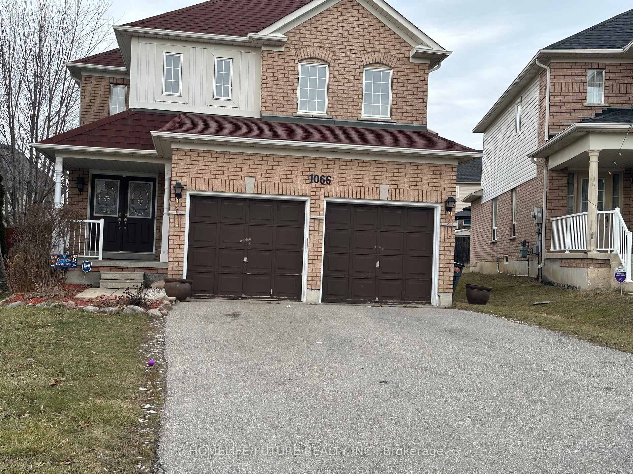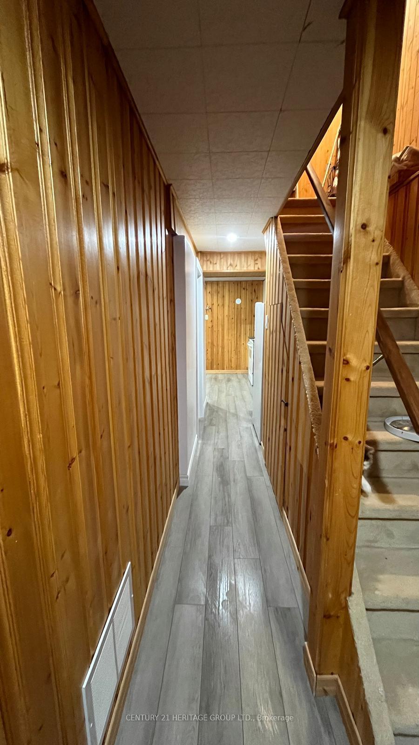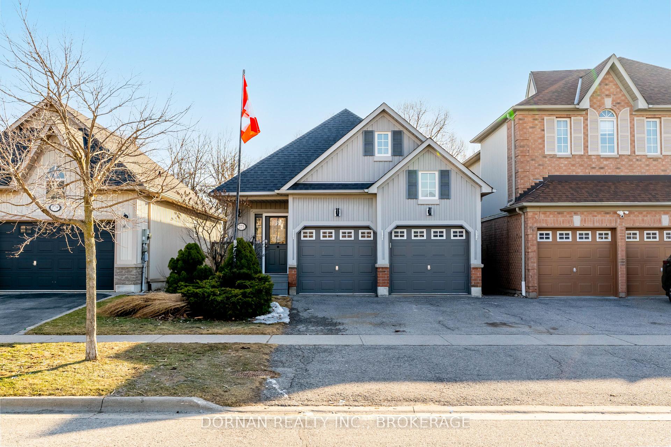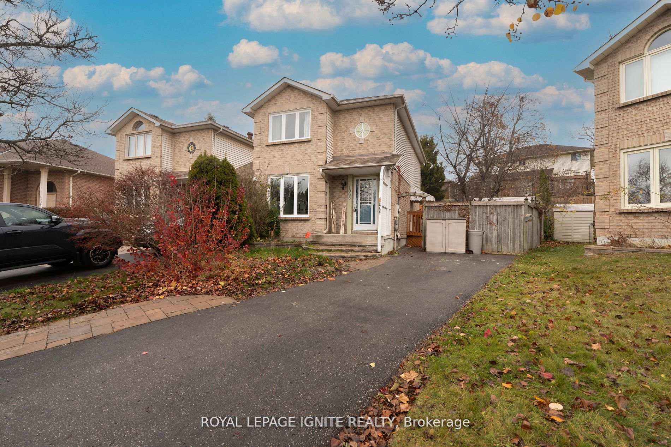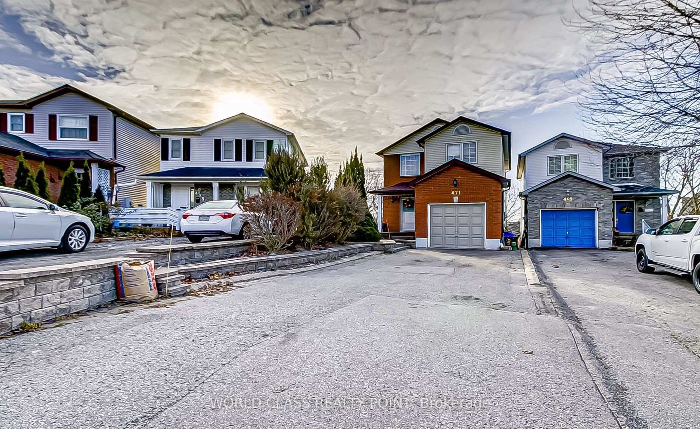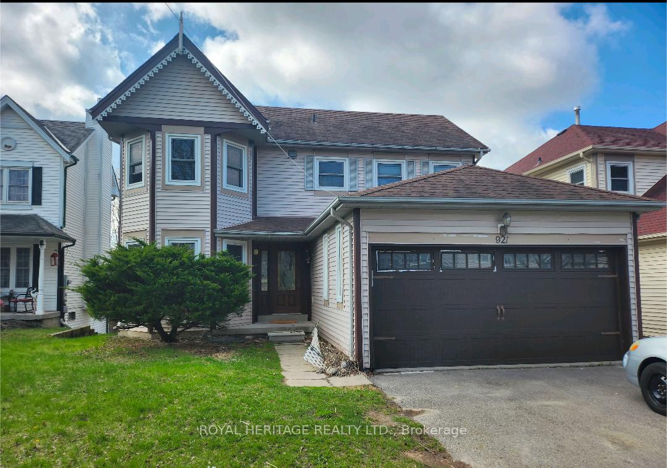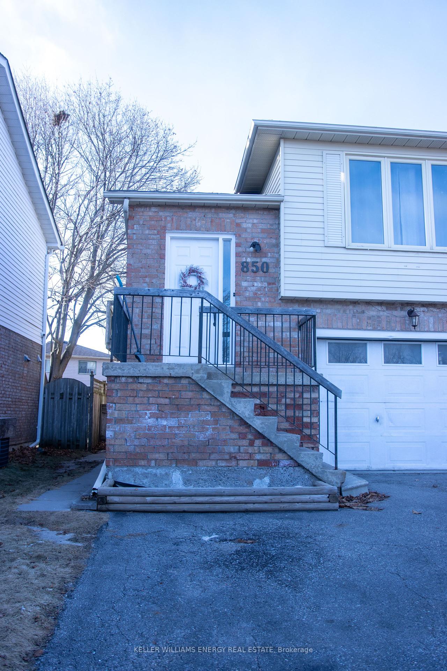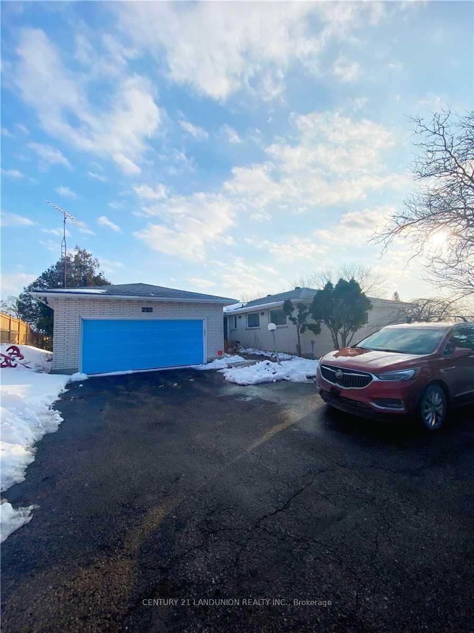Welcome to this Beautiful, Clean, Well-maintained Main Floor Bungalow featuring 2 spacious Bedrooms with hardwood floors and a large modern semi-ensuite Bathroom. Enjoy the convenience of your in-unit Laundry. A bright open-concept Kitchen and Dining area with tiled floors, full-sized appliances and elegant cabinetry. This home boasts large windows for natural light, a functional layout, and a warm, inviting atmosphere. Enjoy exclusive use of the private, fully fenced Backyard with a large Deck, ideal for relaxing, entertaining or having your morning coffee! Warm, welcoming, a Gardener's delight! Additionally, two Parking spots are included for your convenience (one in the spacious garage and one on the driveway). Ideal for professionals or a small family! Don't miss out on this fantastic opportunity in Oshawa's sought-after Pinecrest neighbourhood, close to schools, transit, walking trails, shopping centres and much more! Included: Fridge, Stove, Dishwasher, Washer & Dryer. All Existing Light Fixtures & Window Coverings. Tenant Pays 60% of Electricity, Gas and Water costs.
Parking - 1 space in Garage, 1 space on driveway (driveway shared with downstairs tenant). Fridge, Stove, Dishwasher, Washer & Dryer. All Existing Light Fixtures & Window Coverings. Tenant Pays 60% of Electricity, Gas and Water costs.















