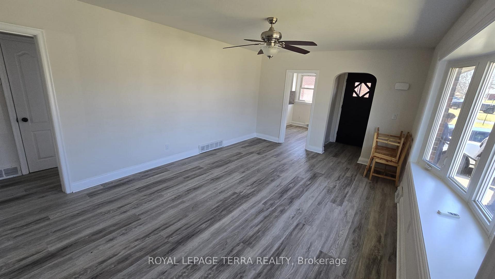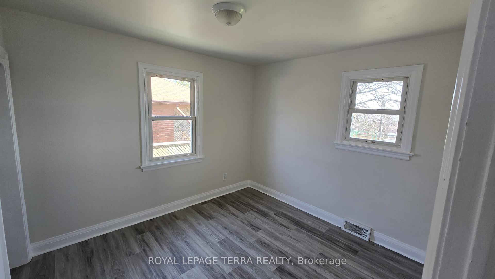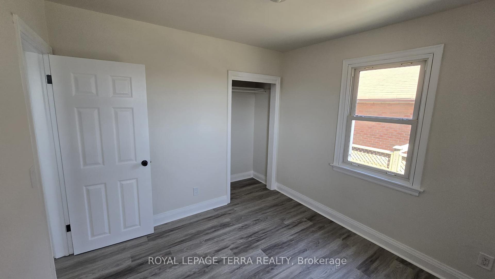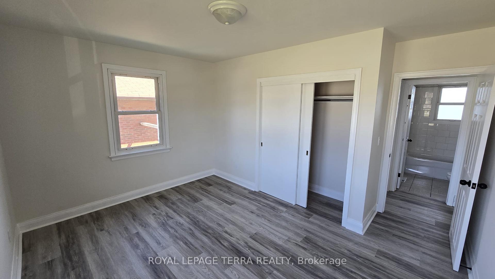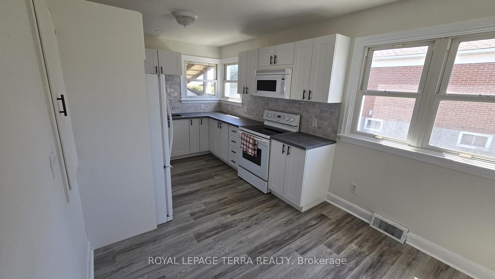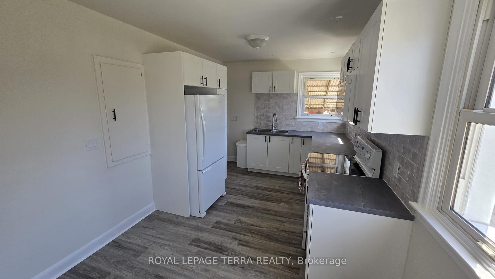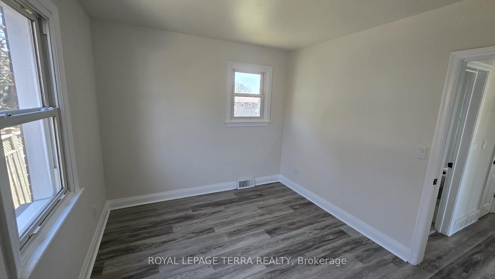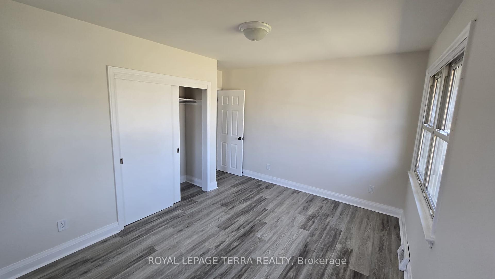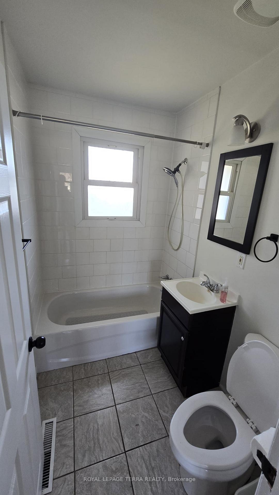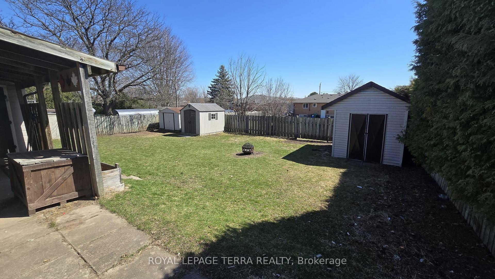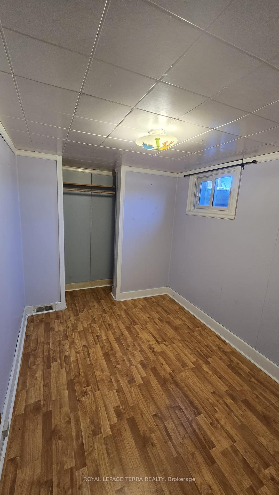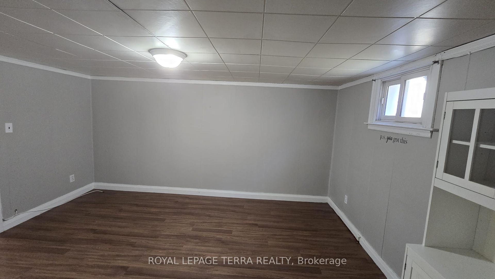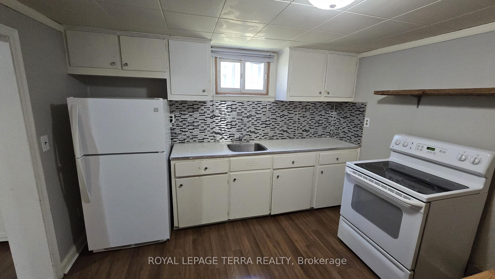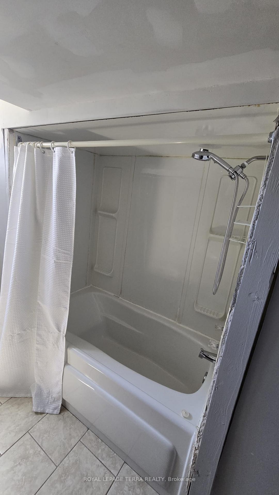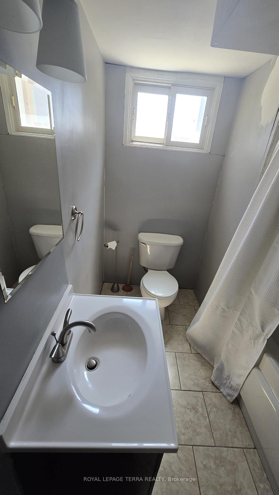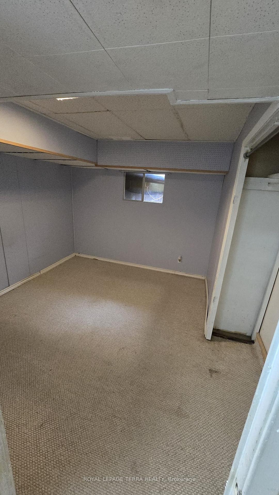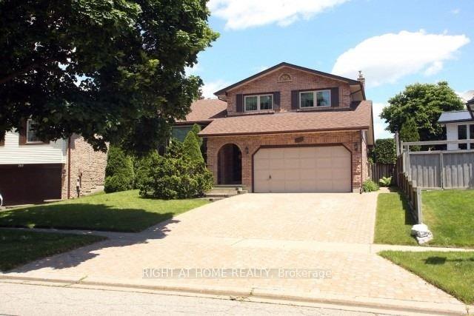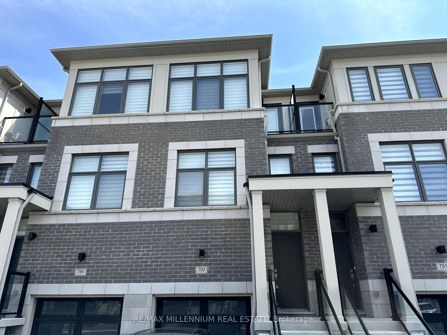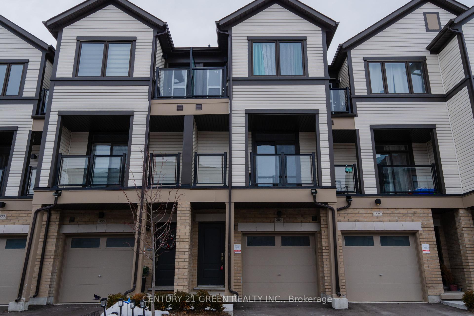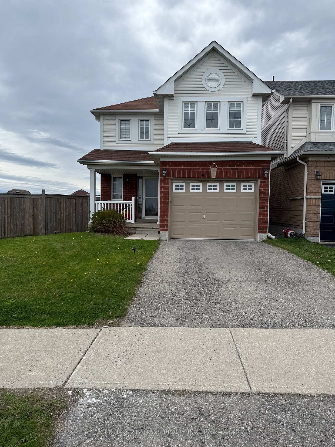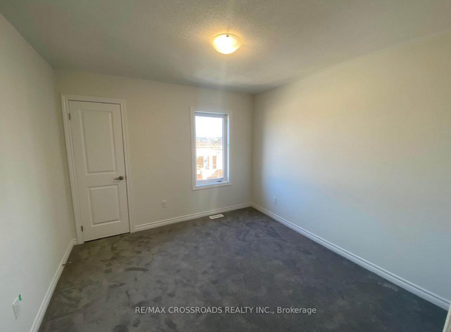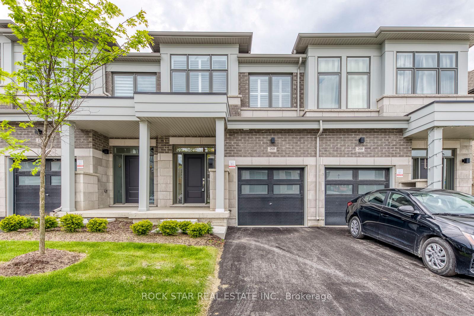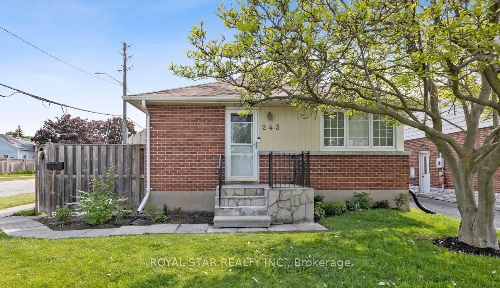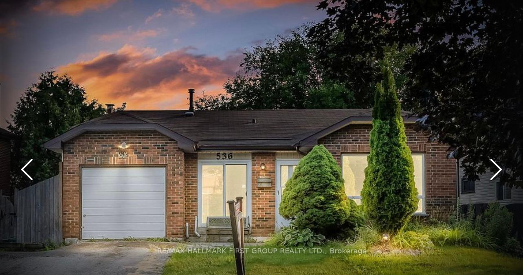Welcome to this spacious and well-maintained bungalow located on a quiet, tree-lined street in the desirable Donevan neighbourhood. This charming brick home offers 3 bedrooms upstairs and 2 additional bedrooms in the finished basement, complete with 2 full bathrooms and 2 kitchens - ideal for extended families or those needing extra space. The separate entrance to the basement provides flexibility for in-law accommodation or multi-generational living. Recent updates include a fully renovated main kitchen and flooring (2025), updated shingles (2019), furnace, A/C, and windows, and an owned hot water tank. Enjoy outdoor living with a gas line for BBQ, a generous 66 x 110 ft lot, and four storage sheds- perfect for tools, seasonal items, or recreational gear. Conveniently located near schools, parks, shopping, golf, public transit, and places of worship, with easy access to Highway 401. Available for quick occupancy - don't miss this excellent leasing opportunity!
3 Fridge, 2 Stove, Washer/Dryer

