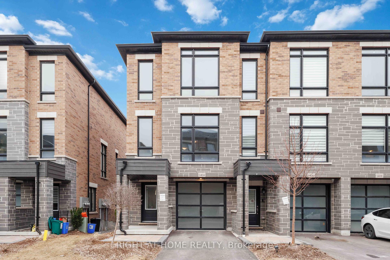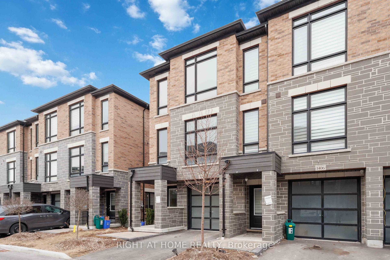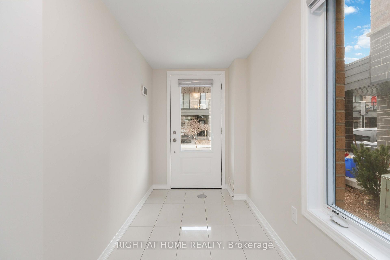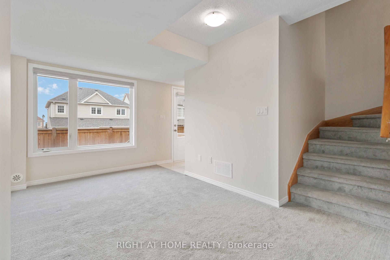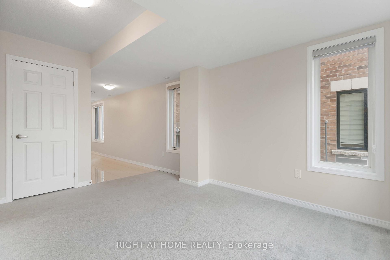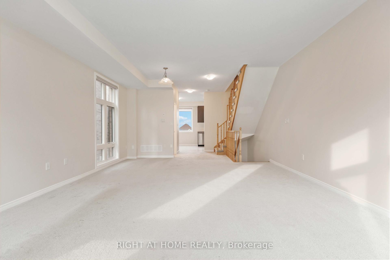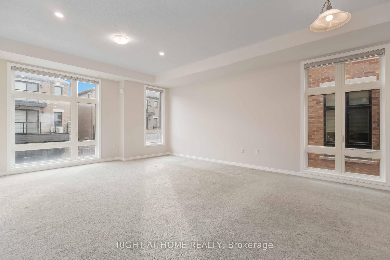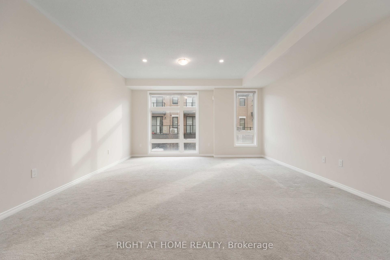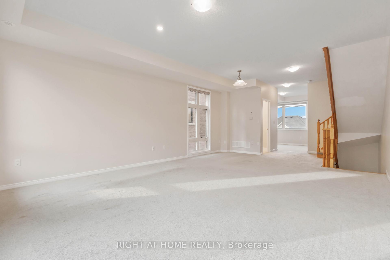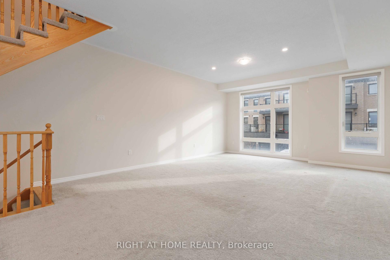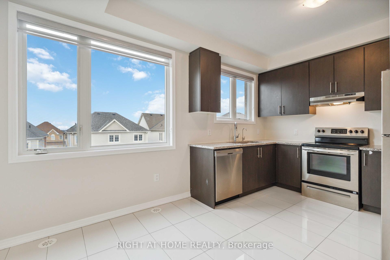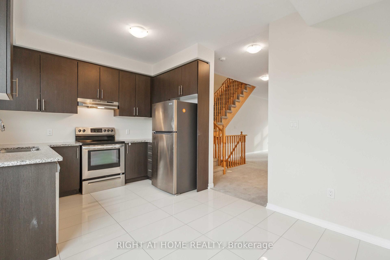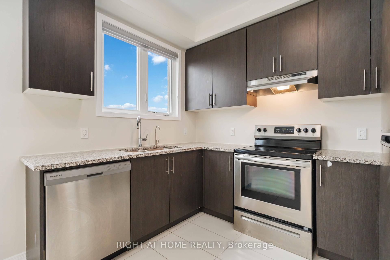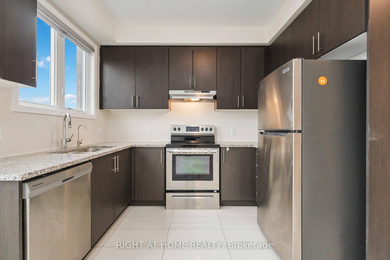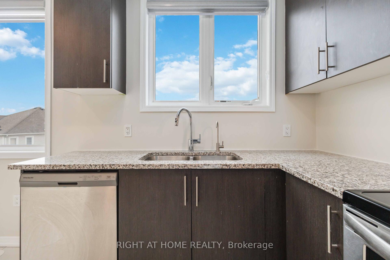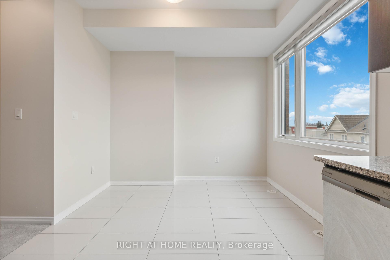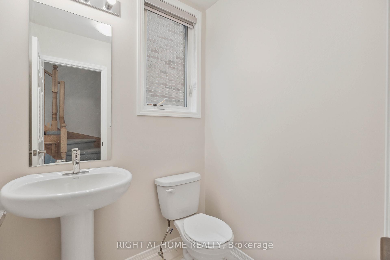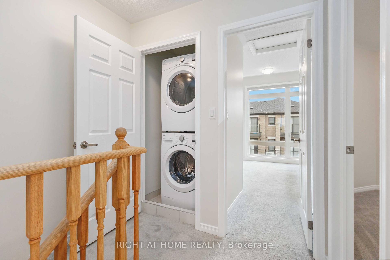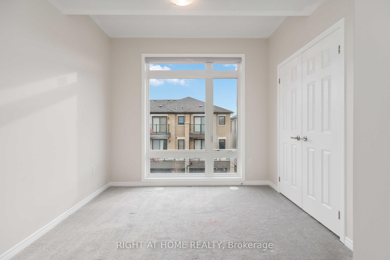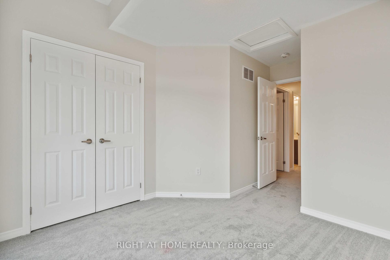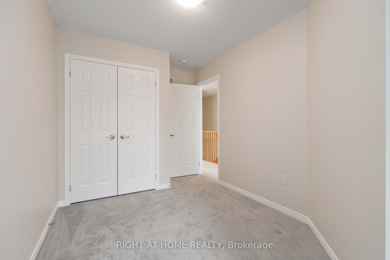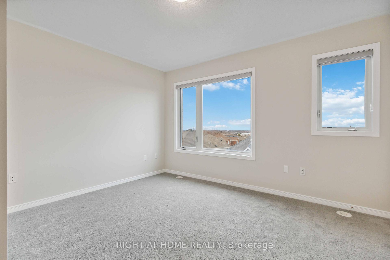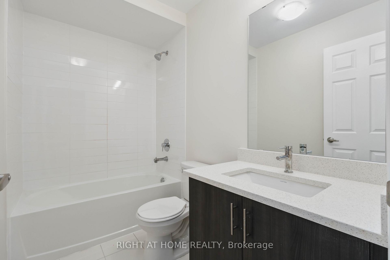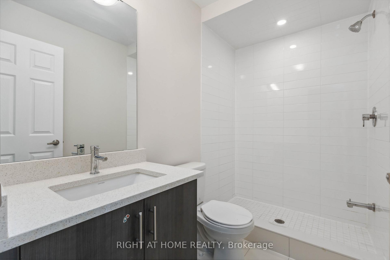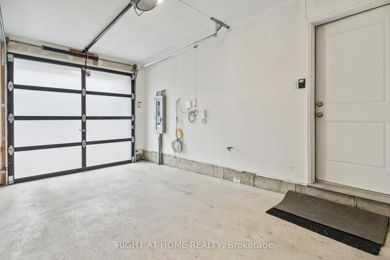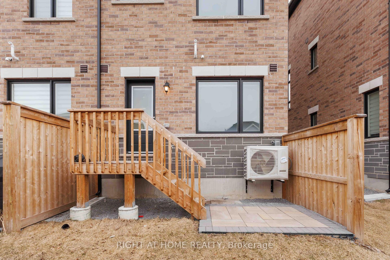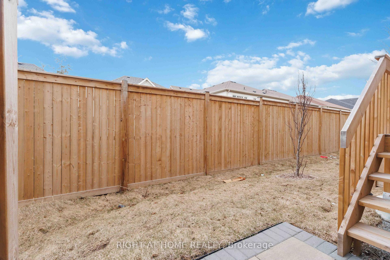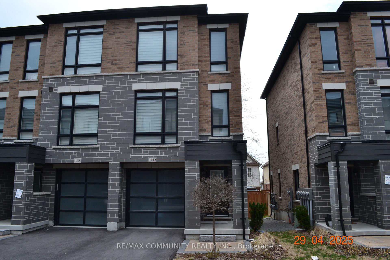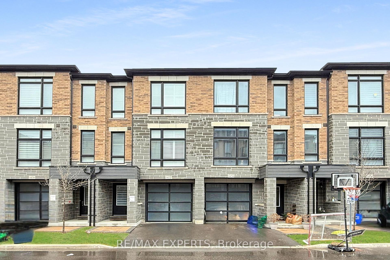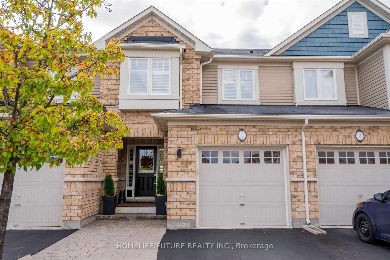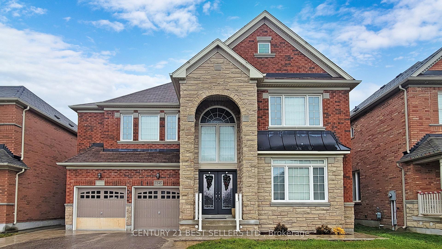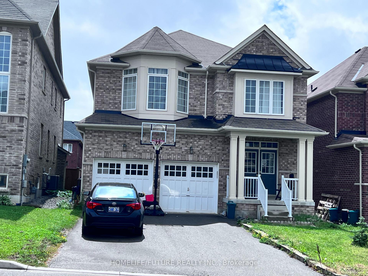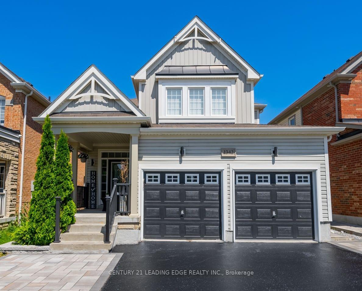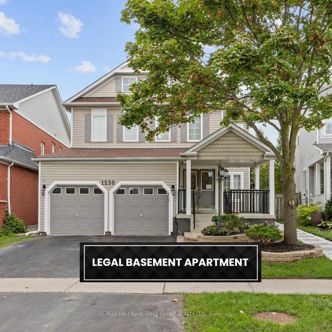2 Year Old Freshly Painted Modern 3 Bed 3 Bath End Unit Townhouse With Lot Of Windows Providing Tons Of Natural Light Located In The Highly Desirable North Oshawa. Ground Level With Recreation Room Walk Out To Backyard With Interlocking & Has Access To Garage. Main Level With 9Ft Ceilings Open Concept Living/Dining, Kitchen With S/S Appliances, Breakfast, Powder Room. On 2nd Level Master With Ensuite, Two Bedrooms and A Common Washroom. Walkable To Lot Of Amenities Walmart, Superstore, Tim Hortons, etc., Schools, Ontario Tech University And Durham College.
1404 Coral Springs Path
Taunton, Oshawa, Durham $2,800 /mthMake an offer
4 Beds
3 Baths
1500-2000 sqft
1 Spaces
- MLS®#:
- E12163973
- Property Type:
- Att/Row/Twnhouse
- Property Style:
- 3-Storey
- Area:
- Durham
- Community:
- Taunton
- Added:
- May 21 2025
- Lot Frontage:
- 0
- Lot Depth:
- 0
- Status:
- Active
- Outside:
- Brick
- Year Built:
- 0-5
- Basement:
- None
- Brokerage:
- RIGHT AT HOME REALTY
- Lease Term:
- 12 Months
- Intersection:
- Taunton Rd & Harmony Rd
- Rooms:
- Bedrooms:
- 4
- Bathrooms:
- 3
- Fireplace:
- Utilities
- Water:
- Municipal
- Cooling:
- Central Air
- Heating Type:
- Forced Air
- Heating Fuel:
| Kitchen | 3.73 x 3.81m Ceramic Floor , Stainless Steel Appl , Eat-in Kitchen Main Level |
|---|---|
| Dining Room | 4.75 x 3.84m Broadloom , Combined w/Great Rm , Large Window Main Level |
| Living Room | 4.75 x 3.84m Broadloom , Large Window , 2 Pc Bath Main Level |
| Primary Bedroom | 3.12 x 3.81m Broadloom , 3 Pc Ensuite , Window Upper Level |
| Bedroom 2 | 3.66 x 2.56m Broadloom , Large Window , Closet Upper Level |
| Bedroom 3 | 3.5 x 2.9m Broadloom , Large Window , Window Upper Level |
| Recreation | 3.9 x 2.74m Overlooks Backyard , Large Window Ground Level |
| Breakfast | 3.81 x 3.74m Ceramic Floor , Large Window Main Level |
Listing Details
Insights
- Modern Design & Natural Light: This 2-year-old end unit townhouse features a modern design with an abundance of windows, ensuring plenty of natural light throughout the home, enhancing the living experience.
- Prime Location: Located in the highly desirable North Oshawa community, the property is within walking distance to various amenities, including Walmart, Superstore, and educational institutions like Ontario Tech University and Durham College.
- Spacious Living: With 4 bedrooms and 3 bathrooms, this townhouse offers ample space for families or investors looking for rental opportunities, making it a versatile choice for potential buyers.
Sale/Lease History of 1404 Coral Springs Path
View all past sales, leases, and listings of the property at 1404 Coral Springs Path.Neighbourhood
Schools, amenities, travel times, and market trends near 1404 Coral Springs PathSchools
5 public & 4 Catholic schools serve this home. Of these, 9 have catchments. There are 2 private schools nearby.
Parks & Rec
5 basketball courts, 4 playgrounds and 5 other facilities are within a 20 min walk of this home.
Transit
Street transit stop less than a 2 min walk away. Rail transit stop less than 9 km away.
Want even more info for this home?
