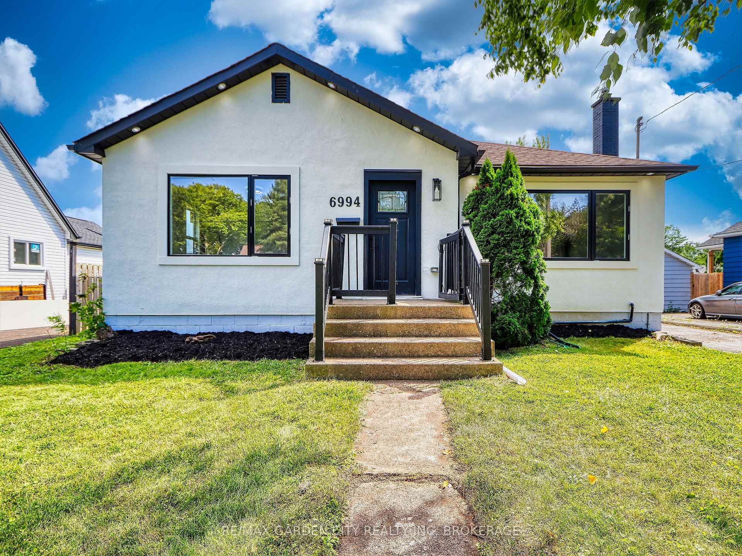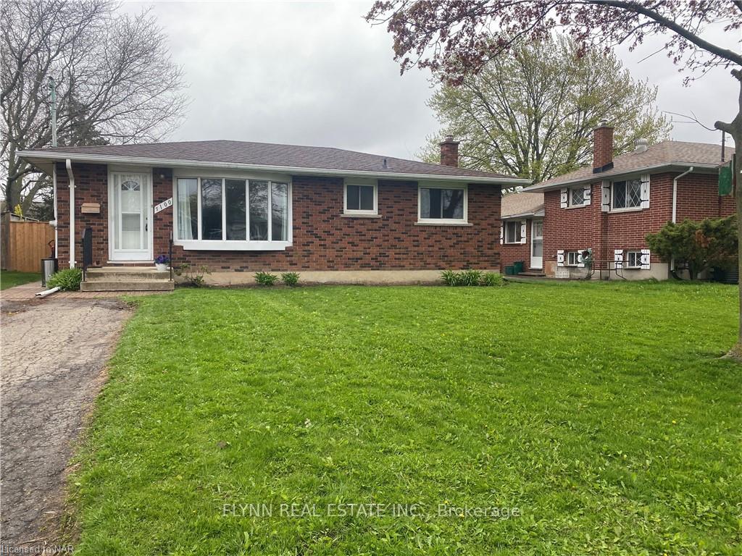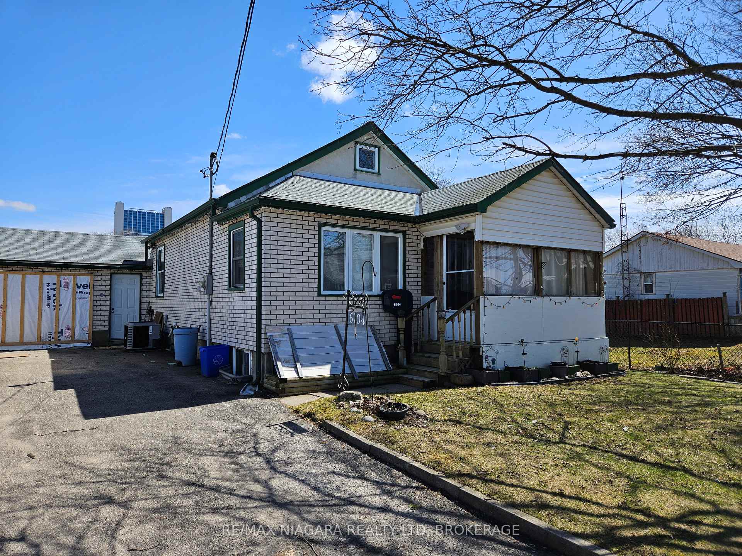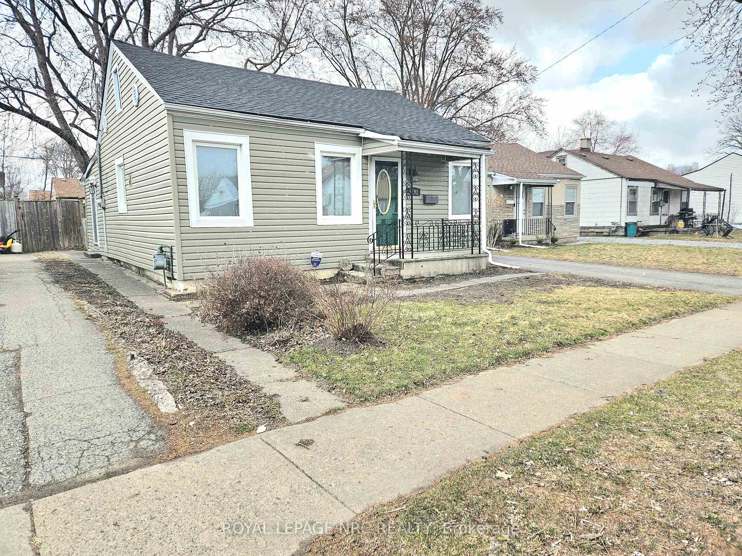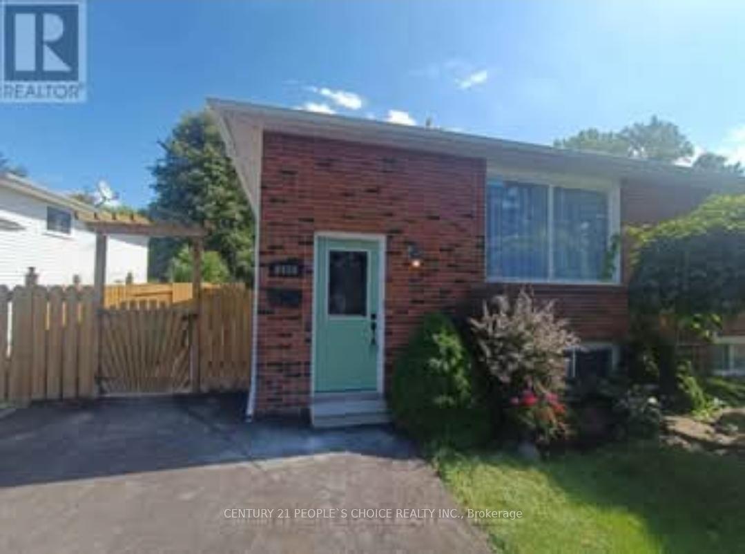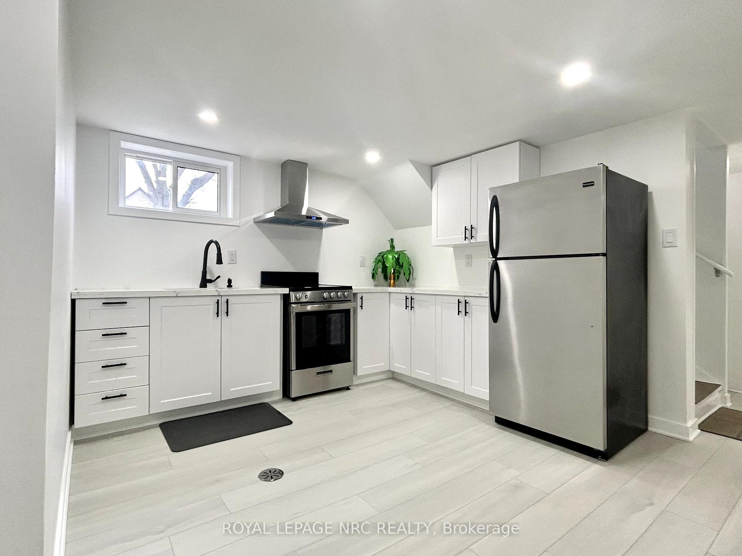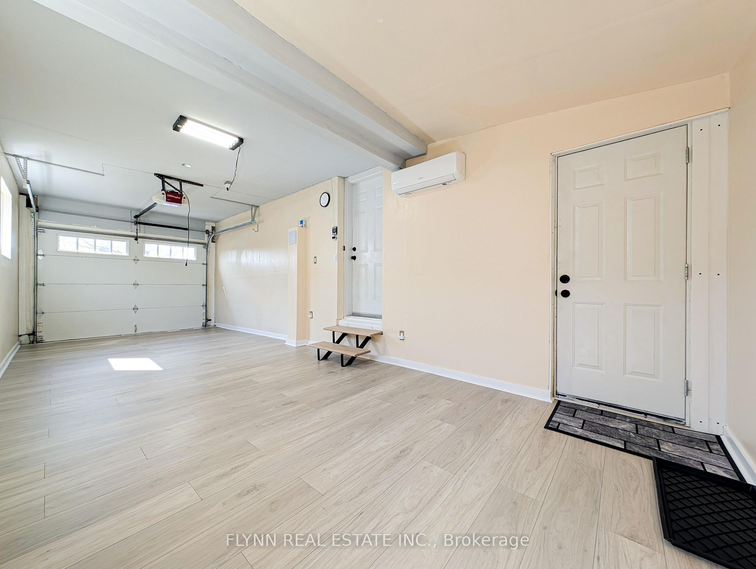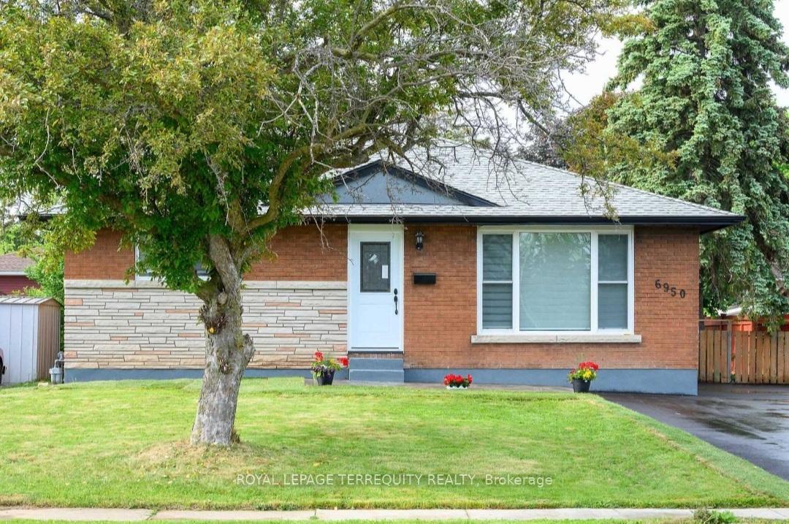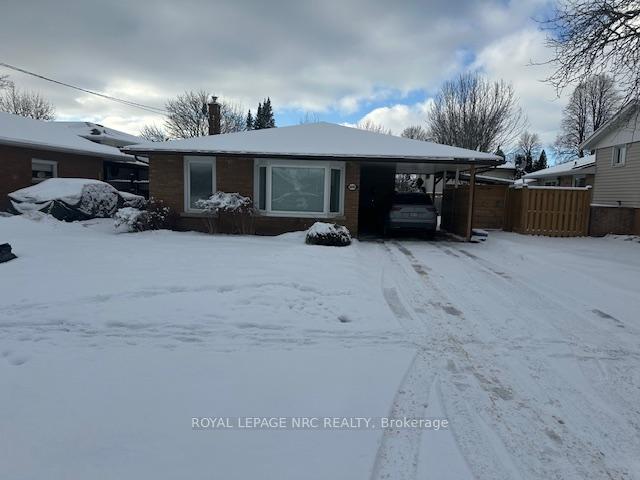What a great Cozy Detached Bungalow to call HOME, Very Well maintained with large windows, 2 Bedrooms, 1 Bathroom with a fully fenced Backyard Located In a Desired Family Neighborhood Just Minutes From The Falls, Highways, Restaurants, Grocery Stores And Much More! This Home Offers Spacious Backyard, Practical Layout, Great Location. Enjoy In The Summer Pool & Kids Playground Located Just Minutes Away. " OPEN HOUSE" SUNDAY JULY 20TH ---- 1:00-3:00 pm
All Existing Applicances, Stove, Fridge, Washer and Dryer, All electrical lignt fixtures, window coverings "where is"



























