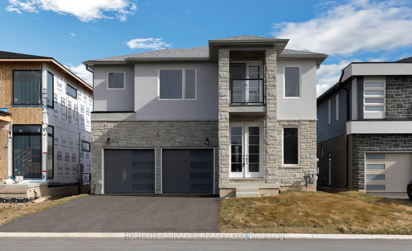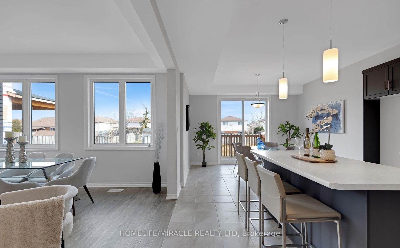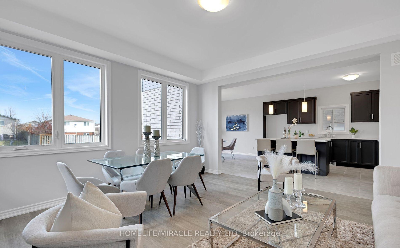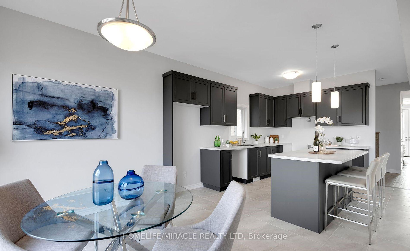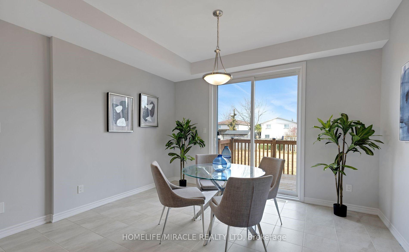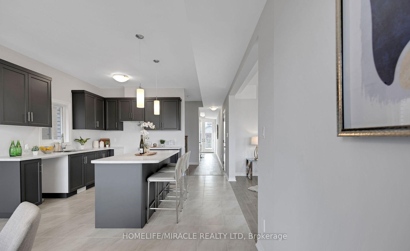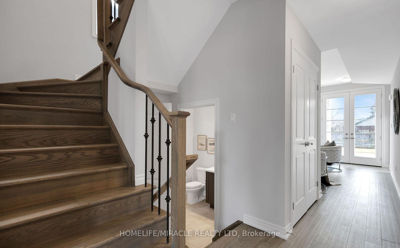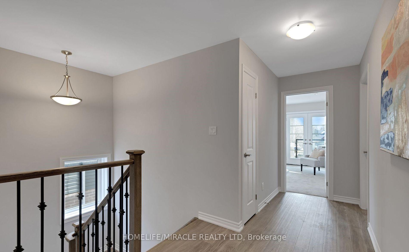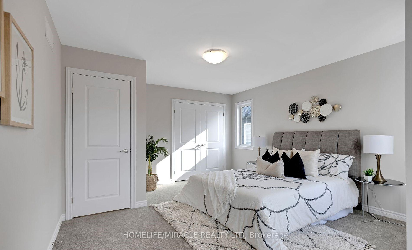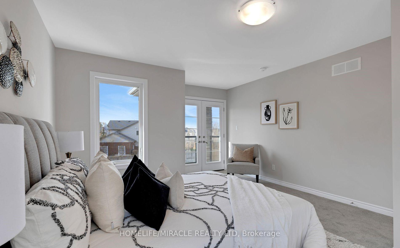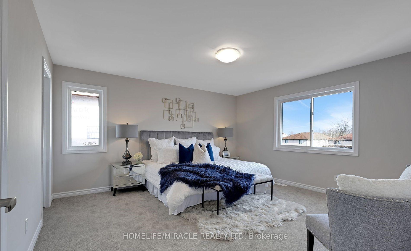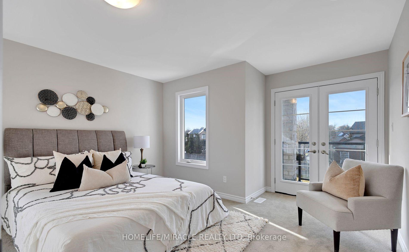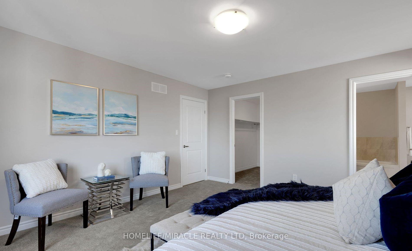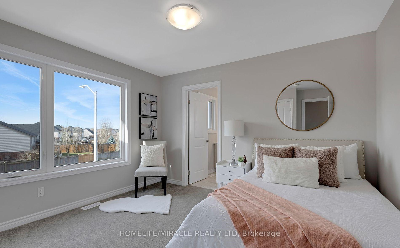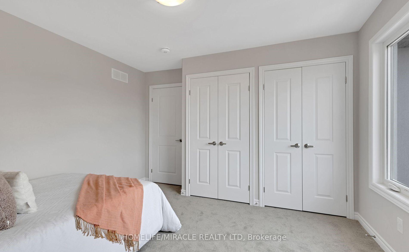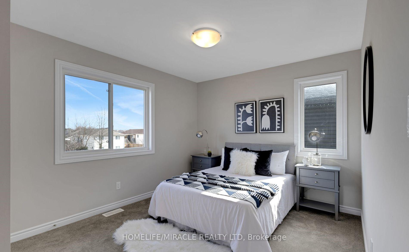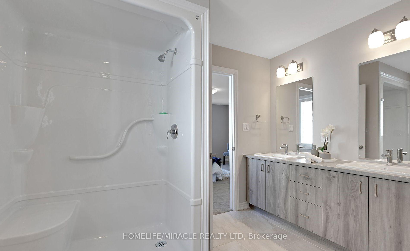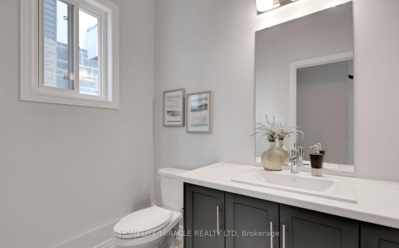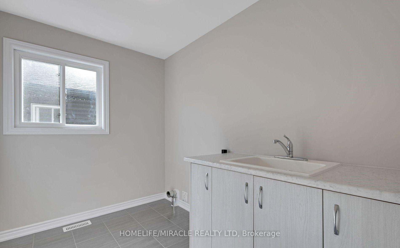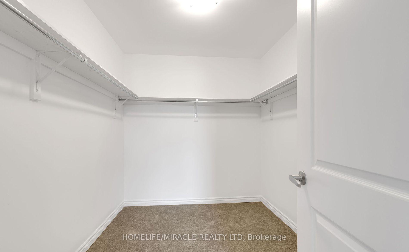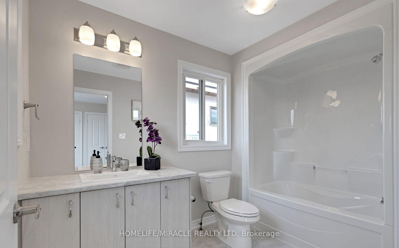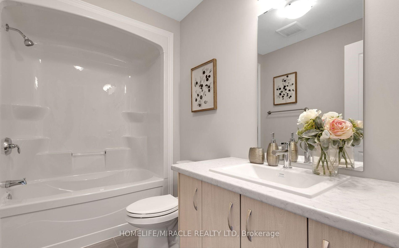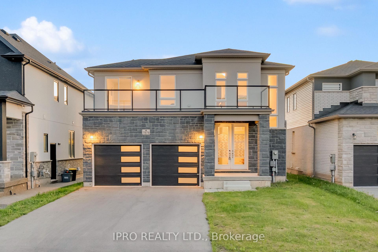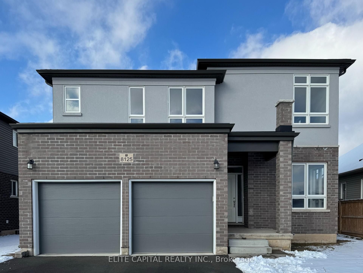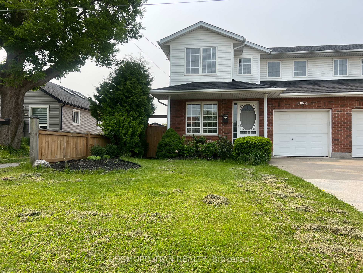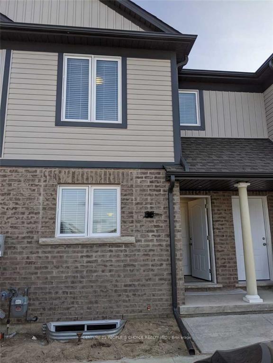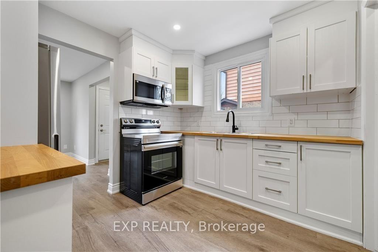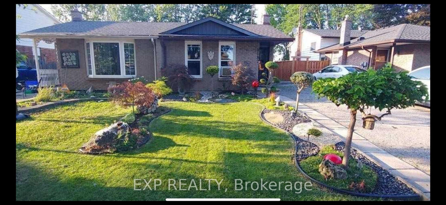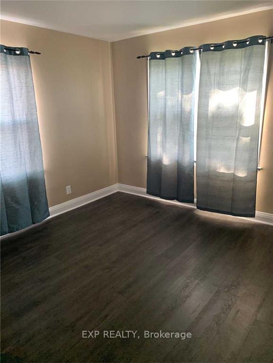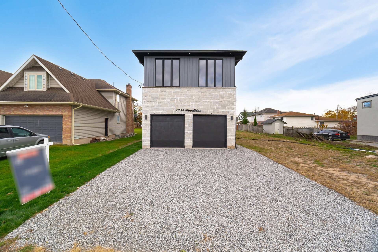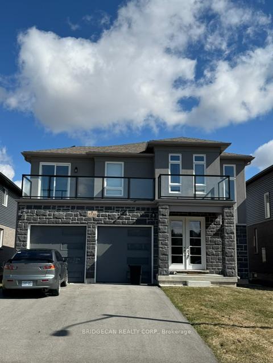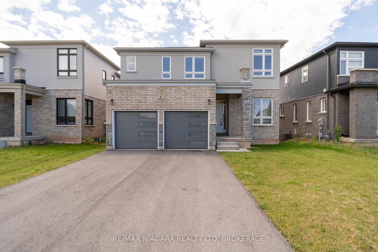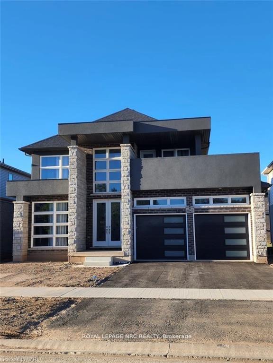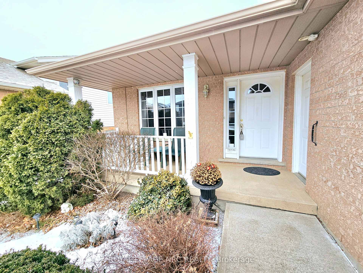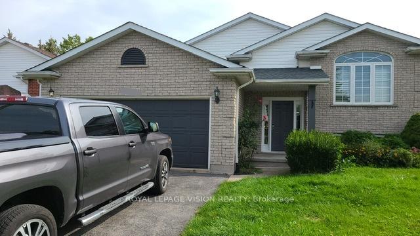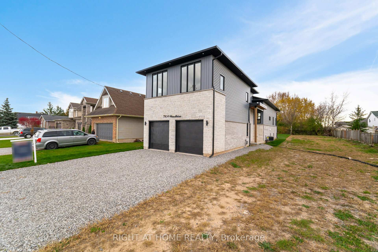Welcome Home to Modern Elegance at Secretariat Court, Niagara Falls Brand New Family Haven! Nestled in a peaceful and brand new cul-de-sac neighborhood, this stunning north-facing house very well maintained. New home you would be the second tenant since occupancy, Immerse yourself in the comfort and style of four spacious bedrooms and four elegant bathrooms, perfect for family living.*Property Highlights:*-*Family-Centric Design:* Enjoy a kid-friendly environment where long, youthful families flourish. The absence of walkways ( no sidewalk for maintenance) ensures a safer, quieter living space, ideal for play and leisure.-*Prime Location:* Just a 3-minute walk to Shoppers Drug Mart , a 2 minute walk to 2 kids park and close proximity to major highways QEW, making your commute easier than ever. Costco, Walmart, and other shopping and entertainment complexes are merely a few minutes. *All the appliances installed new just under year old, AC, Washing machines, Stove and also Brand new Blinds to all the windows"
7751 Secretariat Court
213 - Ascot, Niagara Falls, Niagara $3,350 /mthMake an offer
4 Beds
4 Baths
2000-2500 sqft
2 Spaces
- MLS®#:
- X12132307
- Property Type:
- Detached
- Property Style:
- 2-Storey
- Area:
- Niagara
- Community:
- 213 - Ascot
- Added:
- May 06 2025
- Lot Frontage:
- 53.25
- Lot Depth:
- 140.1
- Status:
- Active
- Outside:
- Brick
- Year Built:
- 6-15
- Basement:
- Unfinished
- Brokerage:
- HOMELIFE/MIRACLE REALTY LTD
- Lease Term:
- 12 Months
- Lot :
-
140
53
- Intersection:
- Watson Rd & Montrose Rd
- Rooms:
- Bedrooms:
- 4
- Bathrooms:
- 4
- Fireplace:
- Utilities
- Water:
- Municipal
- Cooling:
- Central Air
- Heating Type:
- Forced Air
- Heating Fuel:
| Living Room | 4.04 x 3.04m Main Level |
|---|---|
| Kitchen | 4.04 x 4.04m Main Level |
| Dining Room | 4.04 x 3.04m Main Level |
| Great Room | 4.5 x 4.5m Main Level |
| Primary Bedroom | 4.38 x 4.56m 4 Pc Bath , Walk-In Closet(s) Second Level |
| Bedroom 2 | 3.31 x 3.2m Closet Second Level |
| Bedroom 3 | 4.04 x 4.86m Balcony , Closet Second Level |
| Bedroom 4 | 3.03 x 3.34m Closet , 3 Pc Ensuite Second Level |
Listing Details
Insights
- Modern Family-Centric Design: This property features a spacious layout with four bedrooms and four bathrooms, ideal for family living. The absence of sidewalks enhances safety and provides a quieter environment for children to play.
- Prime Location: Located just a short walk from essential amenities like Shoppers Drug Mart and local parks, and with easy access to major highways (QEW), this home offers convenience for commuting and daily errands.
- Brand New Appliances: The property comes equipped with nearly new appliances, including central air conditioning and a central vacuum system, ensuring modern comfort and efficiency for the new homeowner.
Property Features
Park
School
Hospital
Library
Public Transit
Sale/Lease History of 7751 Secretariat Court
View all past sales, leases, and listings of the property at 7751 Secretariat Court.Neighbourhood
Schools, amenities, travel times, and market trends near 7751 Secretariat CourtSchools
6 public & 5 Catholic schools serve this home. Of these, 9 have catchments. There are 2 private schools nearby.
Parks & Rec
4 playgrounds, 3 basketball courts and 6 other facilities are within a 20 min walk of this home.
Transit
Street transit stop less than a 4 min walk away. Rail transit stop less than 6 km away.
Want even more info for this home?
