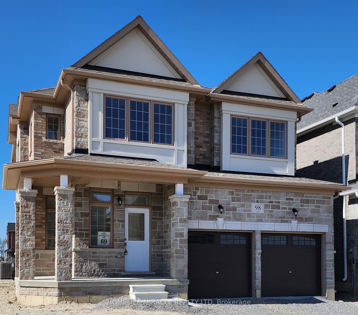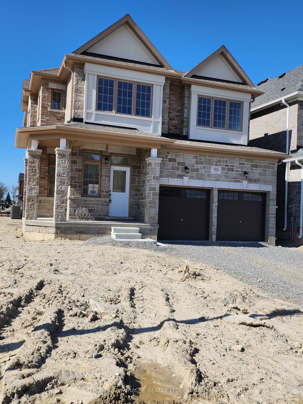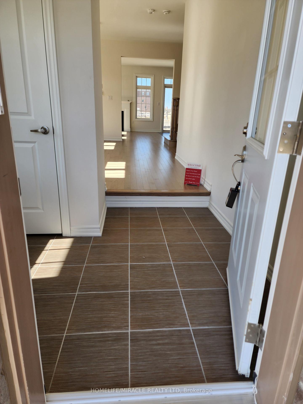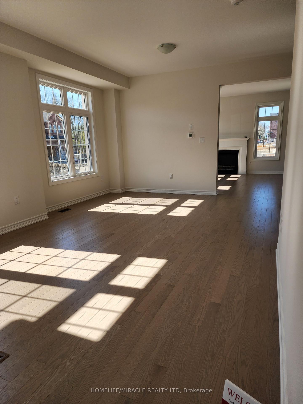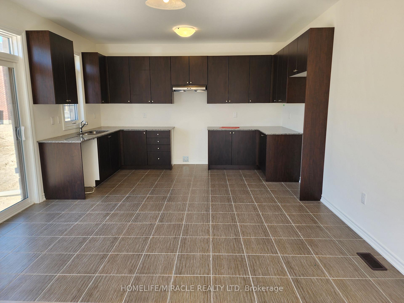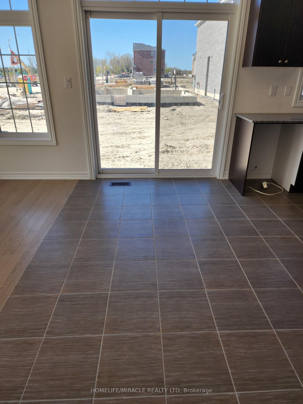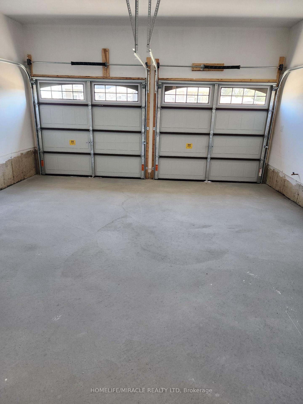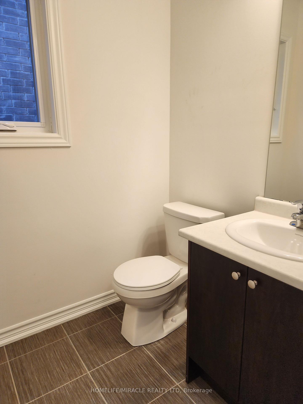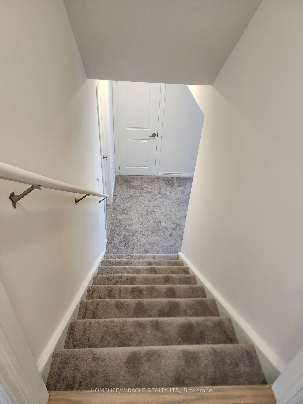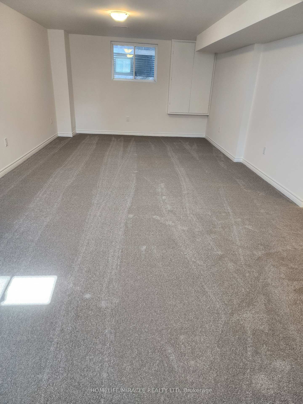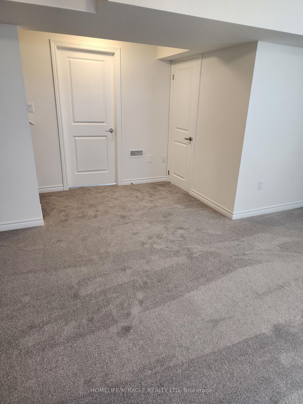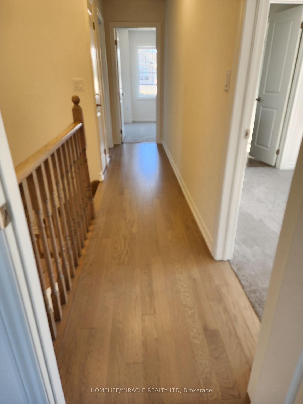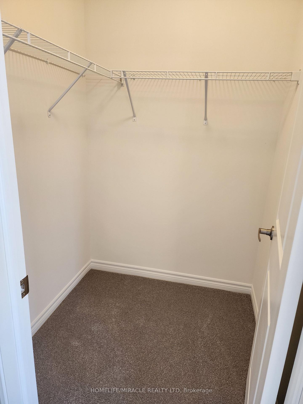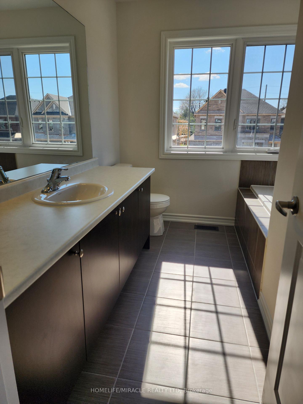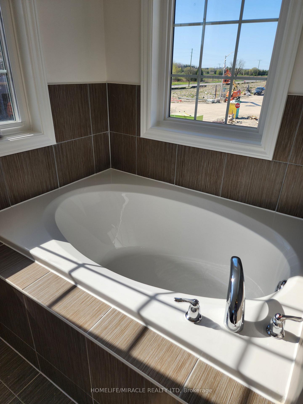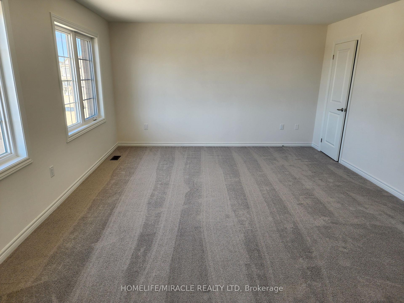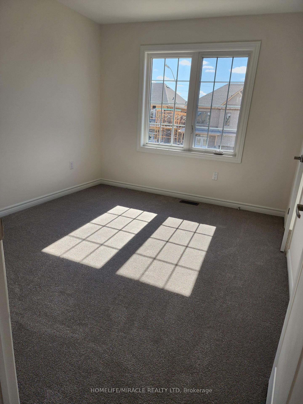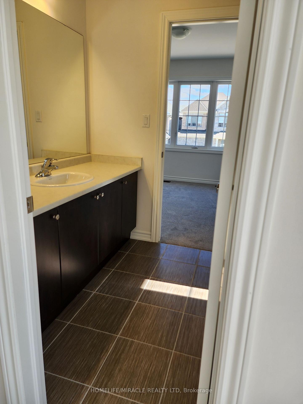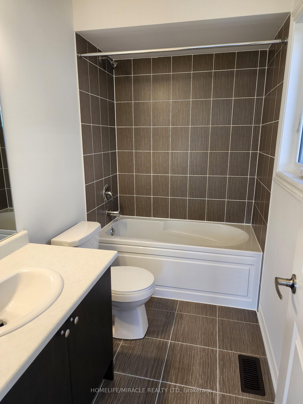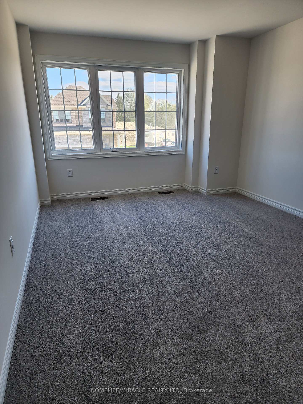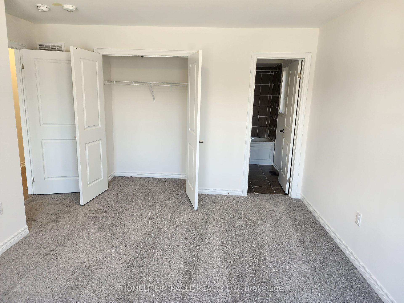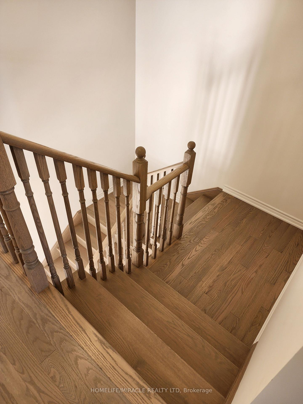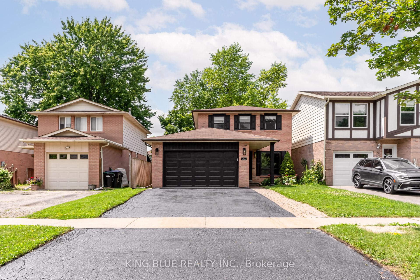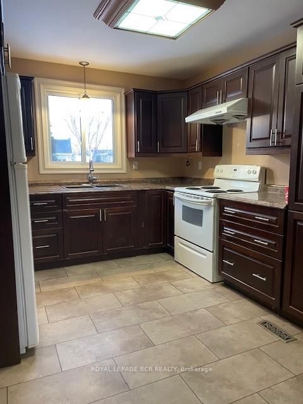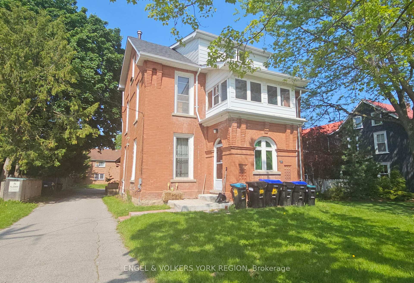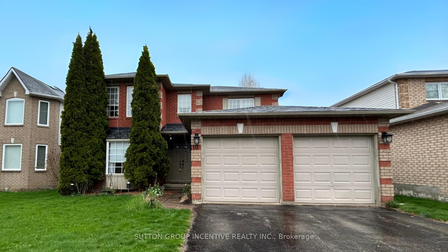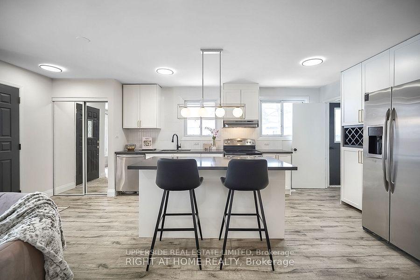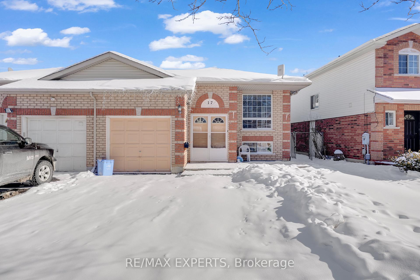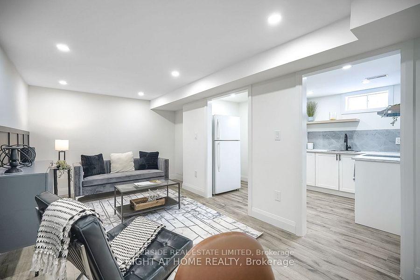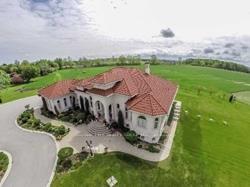Welcome to the luxury brand New Living in the Greenridge Community. Four Bedrooms, Four washrooms, Double garage, Hardwood on the main floor, Bedrooms & Basement carpet. finished basement. Step into a bright and open main floor an abundance of natural light. The gourmet kitchen boasts an open-concept living and dining and sleek finishes that create an inviting and modern aesthetic. Upstairs, you'll find generously sized bedrooms, including a primary suite with a ensuite and walk-in closet for her & his. Enjoy the peaceful surroundings of Beeton quiet, family-oriented town with charming character and modern conveniences. Quick access to Hwy 400, Hwy 27, and Hwy 9 makes commuting a breeze. Nearby schools, parks, trails, and shopping provide for growing families.
98 Brethet Heights
Beeton, New Tecumseth, Simcoe $3,100 /mth 1Make an offer
4 Beds
4 Baths
2500-3000 sqft
2 Spaces
- MLS®#:
- N12138938
- Property Type:
- Detached
- Property Style:
- 2-Storey
- Area:
- Simcoe
- Community:
- Beeton
- Added:
- May 09 2025
- Status:
- Active
- Outside:
- Brick
- Year Built:
- Basement:
- Finished
- Brokerage:
- HOMELIFE/MIRACLE REALTY LTD
- Lease Term:
- 12 Months
- Intersection:
- Patterson & 9th Line
- Rooms:
- Bedrooms:
- 4
- Bathrooms:
- 4
- Fireplace:
- Utilities
- Water:
- Municipal
- Cooling:
- Central Air
- Heating Type:
- Forced Air
- Heating Fuel:
| Living Room | 3 x 3.3m Window , Hardwood Floor Main Level |
|---|---|
| Dining Room | 2.43 x 3.3m Combined w/Living , Hardwood Floor , Window Main Level |
| Family Room | 3.9 x 3.9m Fireplace , Hardwood Floor , Window Main Level |
| Breakfast | 1.78 x 3.9m W/O To Deck , Sliding Doors Main Level |
| Kitchen | 2.64 x 3.9m Ceramic Floor , Double Sink Main Level |
| Bedroom | 5.07 x 4.15m 5 Pc Ensuite , Walk-In Closet(s) Second Level |
| Bedroom 2 | 2.7 x 2.98m 4 Pc Bath , Walk-In Closet(s) Second Level |
| Bedroom 3 | 3.26 x 2.99m 4 Pc Bath , Window , Double Closet Second Level |
| Bedroom 4 | 3.29 x 3.76m 4 Pc Bath , Window Second Level |
| Great Room | 8.4 x 3.9m Window Basement Level |
Listing Details
Insights
- Spacious Living: This property features a generous 2500-3000 sq ft layout with 4 bedrooms and 4 bathrooms, providing ample space for families or guests.
- Convenient Parking: With a double garage and a total of 4 parking spaces, this home offers excellent parking options for residents and visitors.
- Prime Location: Located in the family-oriented town of Beeton, this property offers quick access to major highways (Hwy 400, Hwy 27, and Hwy 9) and is close to schools, parks, and shopping, making it ideal for growing families.
