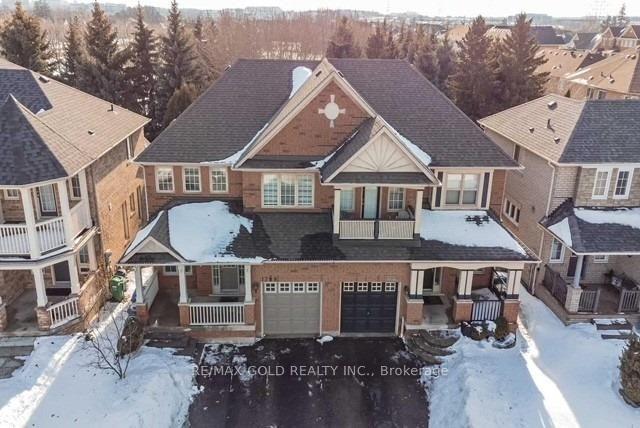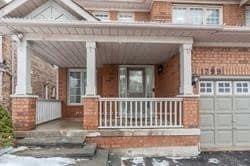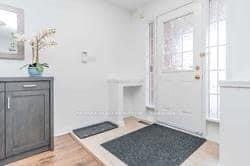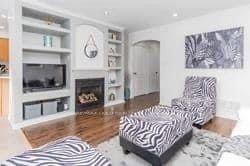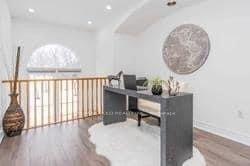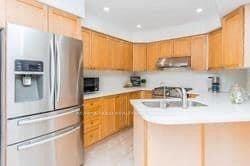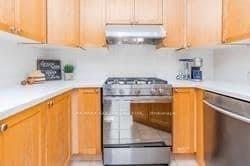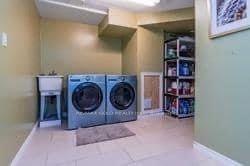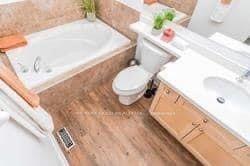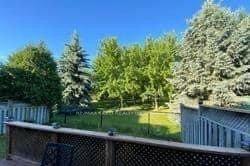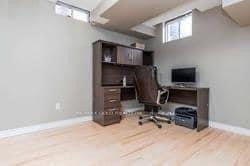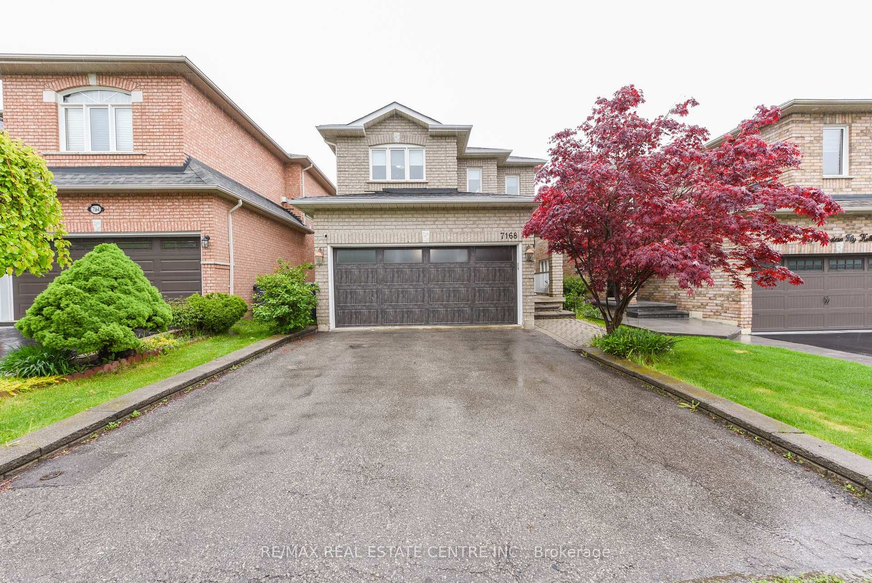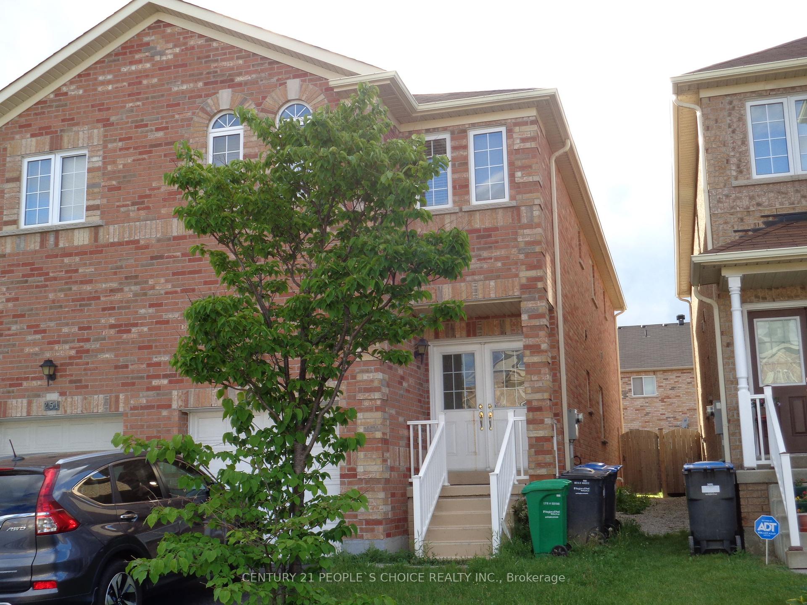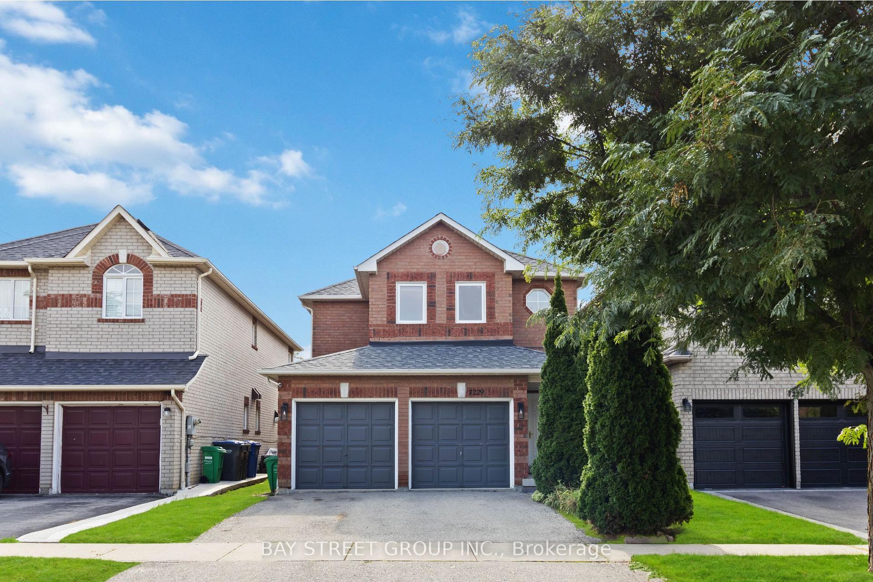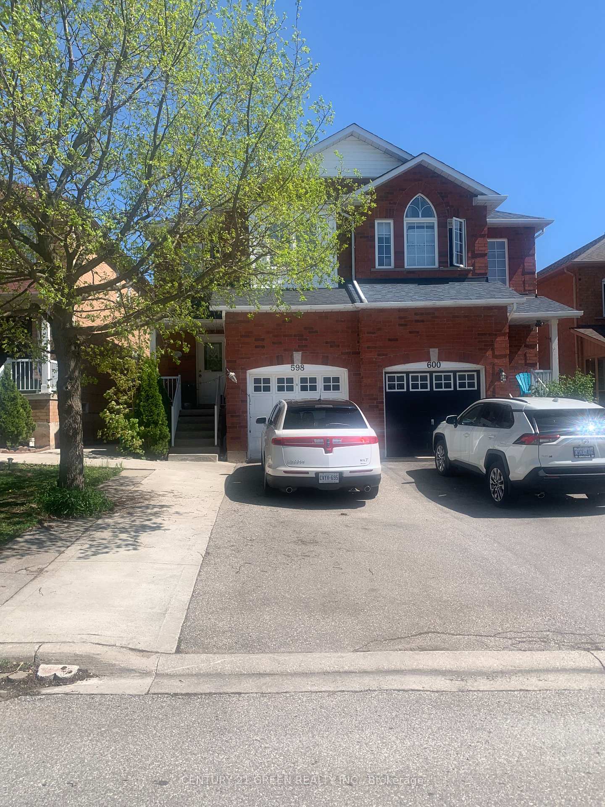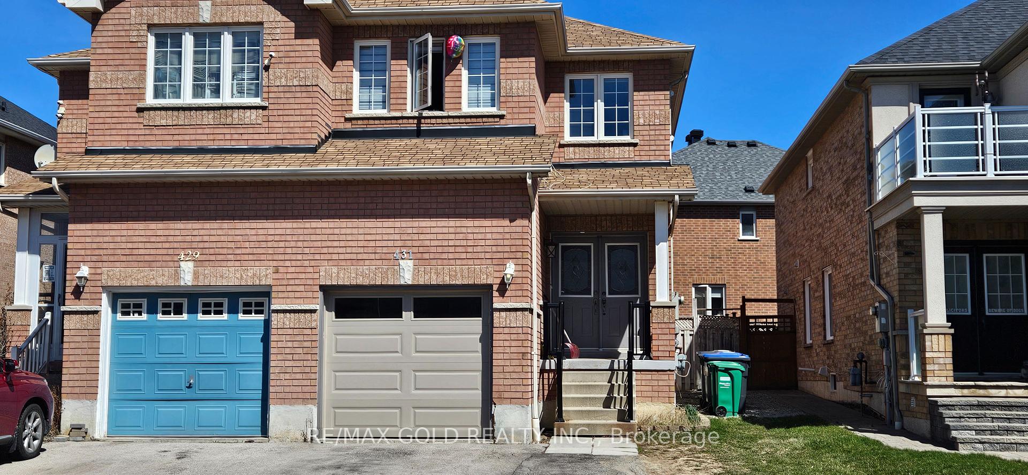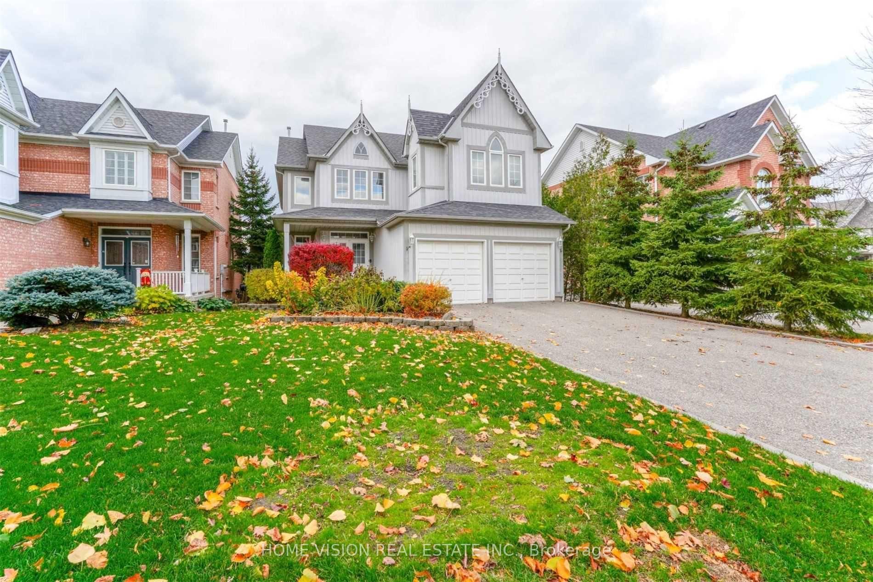Premium Lot Backing Onto Park With Private Scenic Views!! Elegant 1,909 Sq Ft 3-Bed Semi-Detached With Separate Living/Family Spaces; extra bedroom in basement. Smooth Ceilings On Main; Loft To Double Up As An Ideal Office; Generous Primary With Ensuite Backing Onto Lush Green Park; Freshly Painted; Updated Kitchen With Newer Appliances. Your Search Ends Here To Get Into A Premium Lot In Prestigious Meadowvale Village! Close To 401/407//410, Parks, Schools & Recreation.
1799 Samuelson Circle
Meadowvale Village, Mississauga, Peel $3,800 /mth 1Make an offer
4 Beds
3 Baths
1500-2000 sqft
2 Spaces
North Facing
- MLS®#:
- W12179240
- Property Type:
- Semi-Detached
- Property Style:
- 2-Storey
- Area:
- Peel
- Community:
- Meadowvale Village
- Added:
- May 28 2025
- Lot Frontage:
- 29.5
- Lot Depth:
- 90
- Status:
- Active
- Outside:
- Brick
- Year Built:
- Basement:
- Finished
- Brokerage:
- RE/MAX GOLD REALTY INC.
- Lease Term:
- 12 Months
- Lot :
-
90
29
- Intersection:
- Derry Road / Mississauga Road
- Rooms:
- Bedrooms:
- 4
- Bathrooms:
- 3
- Fireplace:
- Utilities
- Water:
- Municipal
- Cooling:
- Central Air
- Heating Type:
- Forced Air
- Heating Fuel:
| Living Room | 4.08 x 0.13m Open Concept , Laminate , Separate Room Main Level |
|---|---|
| Family Room | 4.43 x 3.64m Fireplace , Laminate , Separate Room Main Level |
| Kitchen | 3.8 x 3.66m Ceramic Floor Main Level |
| Breakfast | 3.5 x 3.21m Open Concept , W/O To Yard Main Level |
| Primary Bedroom | 4.27 x 3.94m Closet Second Level |
| Bedroom 2 | 3.02 x 3.01m Closet Second Level |
| Bedroom 3 | 3.33 x 3.03m Closet Second Level |
| Loft | 2.92 x 2.94m In Between Level |
Listing Details
Insights
- Scenic Views and Premium Lot: The property backs onto a lush green park, providing private scenic views that enhance the living experience and offer a tranquil environment.
- Spacious and Functional Layout: With 1,909 sq ft, the semi-detached home features separate living and family spaces, a loft ideal for an office, and a generous primary bedroom with an ensuite, making it perfect for families or professionals.
- Convenient Location: Situated in the prestigious Meadowvale Village, the property is close to major highways (401/407/410), parks, schools, and recreational facilities, enhancing accessibility and lifestyle options.
Property Features
Park
Public Transit
School
Sale/Lease History of 1799 Samuelson Circle
View all past sales, leases, and listings of the property at 1799 Samuelson Circle.Neighbourhood
Schools, amenities, travel times, and market trends near 1799 Samuelson CircleSchools
5 public & 5 Catholic schools serve this home. Of these, 9 have catchments. There are 2 private schools nearby.
Parks & Rec
4 sports fields, 3 playgrounds and 2 other facilities are within a 20 min walk of this home.
Transit
Street transit stop less than a 5 min walk away. Rail transit stop less than 4 km away.
Want even more info for this home?
