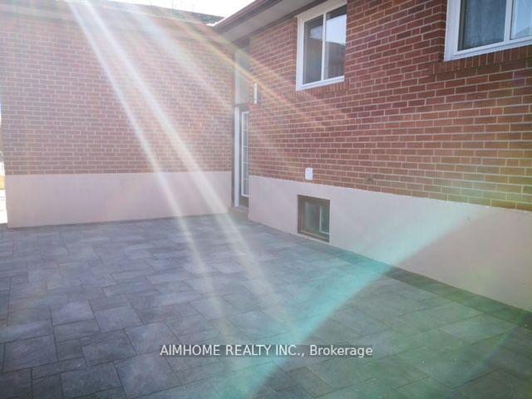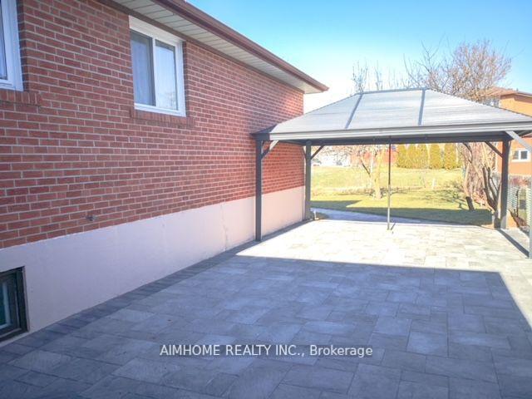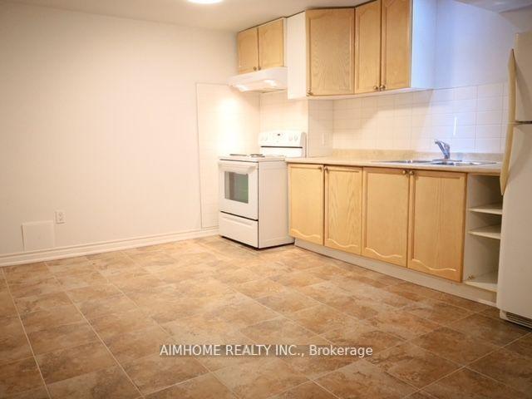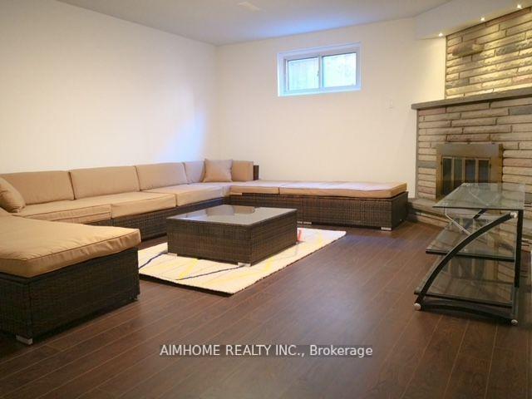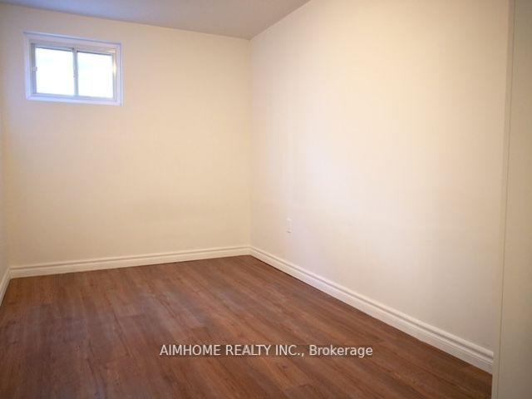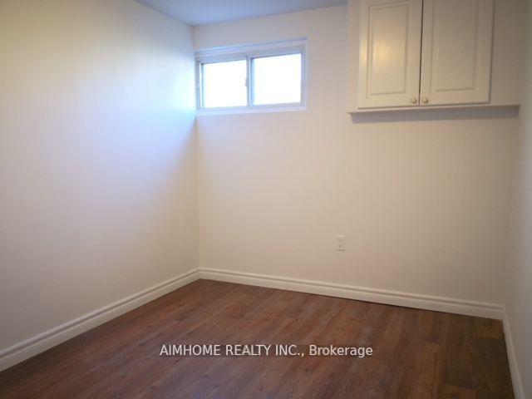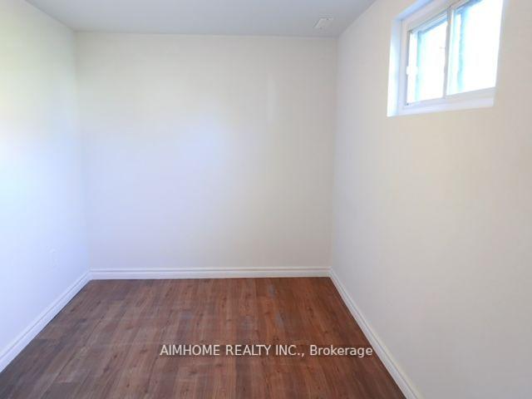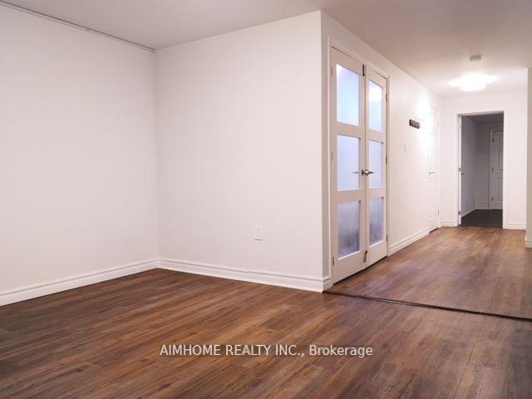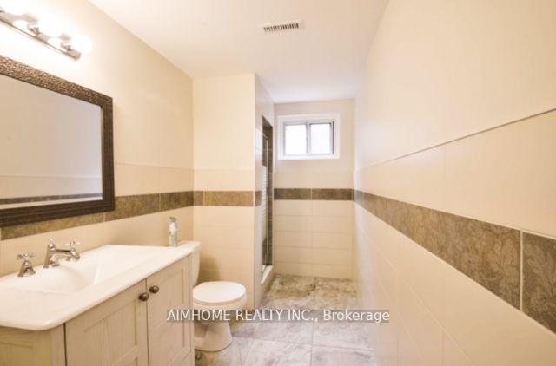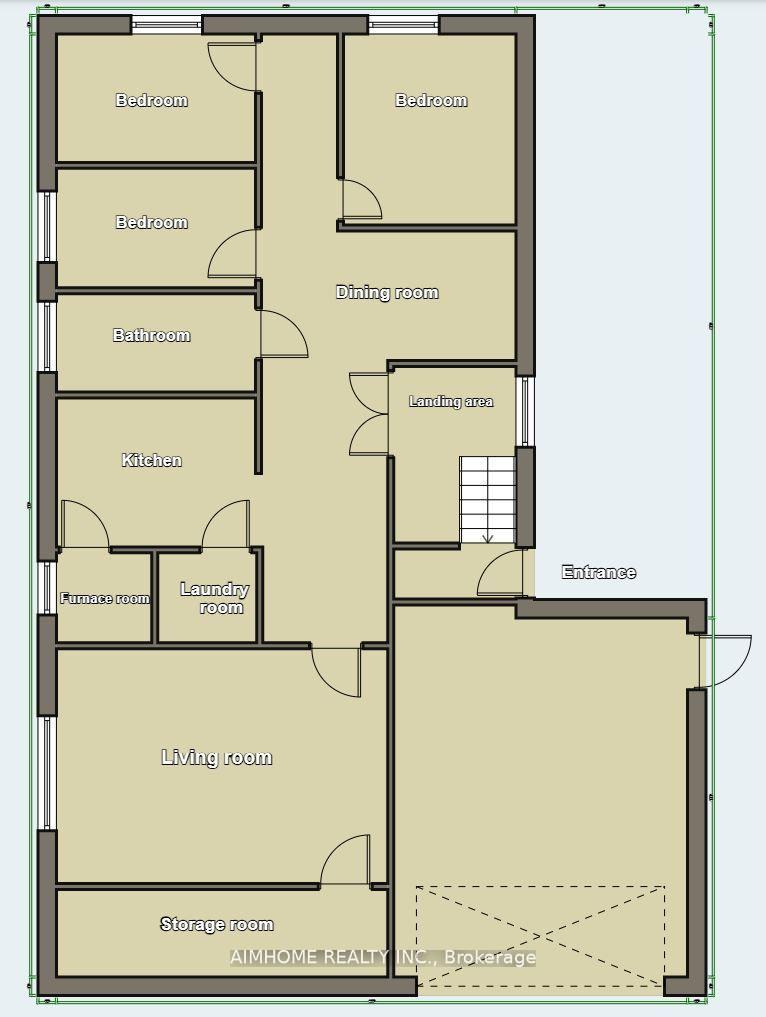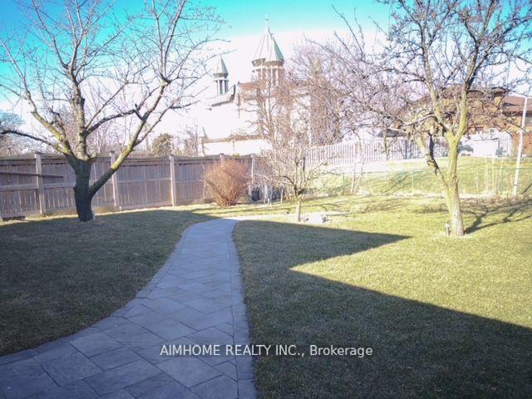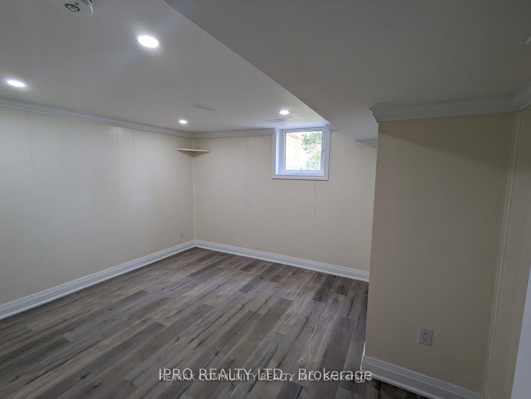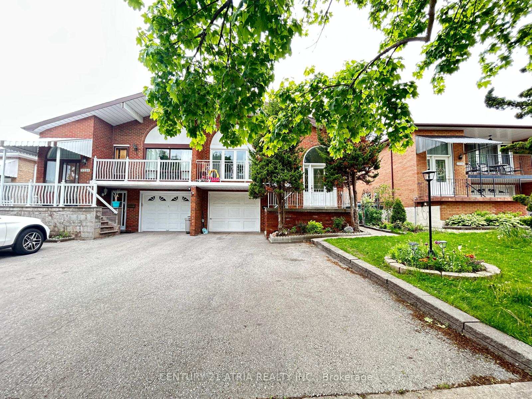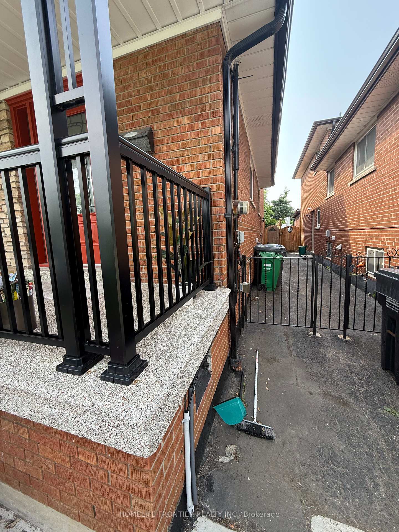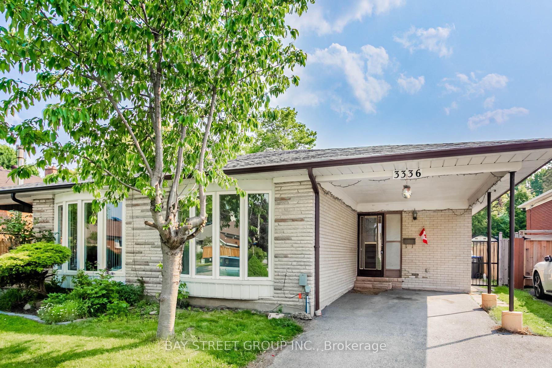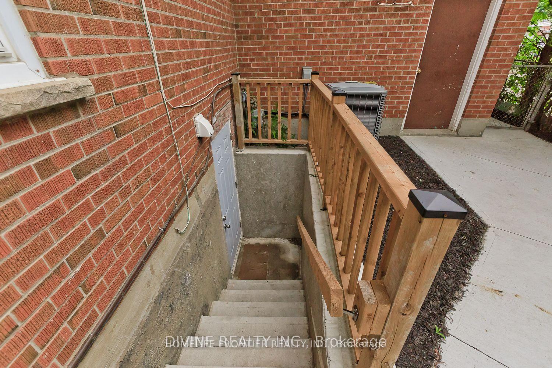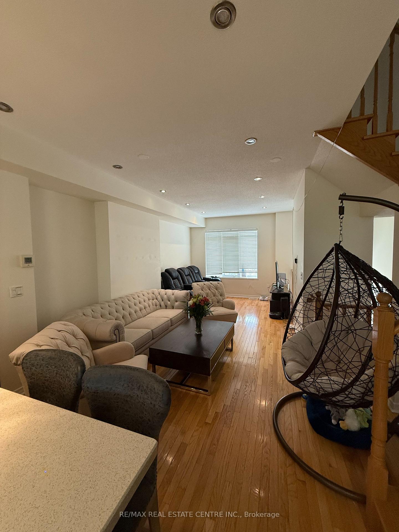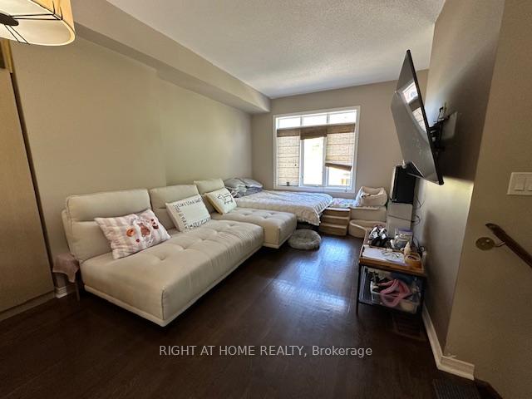Great 3 Bedroom Basement Apartment, About 1300 Sqft, Extremely Convenient Location, Steps To All Conveniences, Close To Square One And Easy Commute To Downtown Toronto, Sep Entrance, High Ceiling, Above Grade Windows, Lots Of Sunshine, Vinyl Floor Thru Out. No Smoking And No Pet. Two Driveway Parking Spots. Photos Were Taken When Unit Vacant.
#Basement - 741 Runningbrook Drive
Applewood, Mississauga, Peel $2,400 /mthMake an offer
4 Beds
1 Baths
1100-1500 sqft
2 Spaces
North Facing
- MLS®#:
- W12160599
- Property Type:
- Detached
- Property Style:
- Bungalow
- Area:
- Peel
- Community:
- Applewood
- Added:
- May 20 2025
- Status:
- Active
- Outside:
- Brick
- Year Built:
- Basement:
- Finished,Separate Entrance
- Brokerage:
- AIMHOME REALTY INC.
- Lease Term:
- 12 Months
- Intersection:
- Cawthra/Burnhamthorpe
- Rooms:
- Bedrooms:
- 4
- Bathrooms:
- 1
- Fireplace:
- Utilities
- Water:
- Municipal
- Cooling:
- Central Air
- Heating Type:
- Forced Air
- Heating Fuel:
Listing Details
Insights
- Prime Location: Situated in the desirable Applewood community of Mississauga, this property is just steps away from essential amenities and offers easy access to Square One and downtown Toronto, making it ideal for commuters and families.
- Spacious Living: This 4-bedroom basement apartment boasts approximately 1300 sqft of living space, providing ample room for families or potential rental income, enhancing its investment appeal.
- Convenient Parking: The property includes two driveway parking spots, a valuable feature in urban settings, ensuring hassle-free parking for residents and guests.
Sale/Lease History of #Basement - 741 Runningbrook Drive
View all past sales, leases, and listings of the property at #Basement - 741 Runningbrook Drive.Neighbourhood
Schools, amenities, travel times, and market trends near #Basement - 741 Runningbrook DriveSchools
5 public & 8 Catholic schools serve this home. Of these, 9 have catchments. There are 2 private schools nearby.
Parks & Rec
9 sports fields, 4 playgrounds and 6 other facilities are within a 20 min walk of this home.
Transit
Street transit stop less than a 2 min walk away. Rail transit stop less than 3 km away.
Want even more info for this home?
