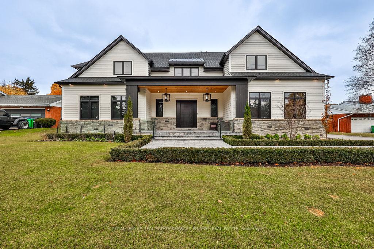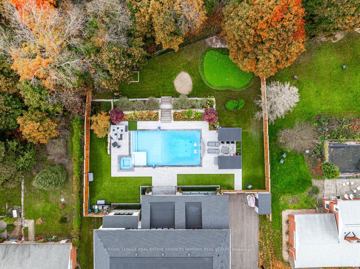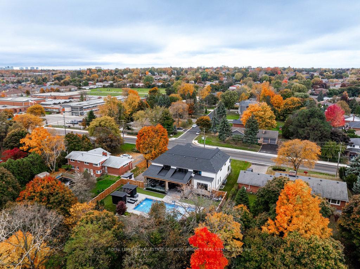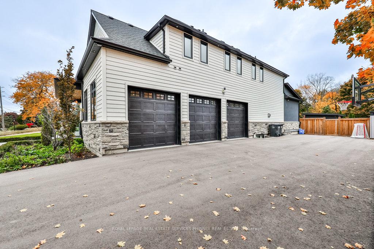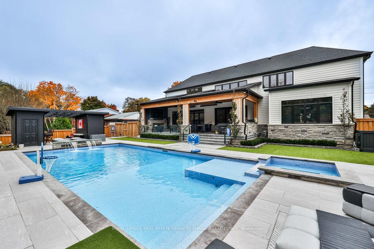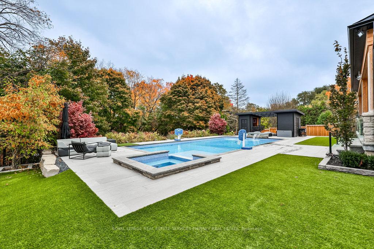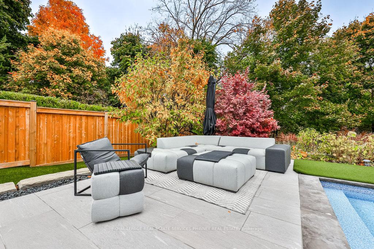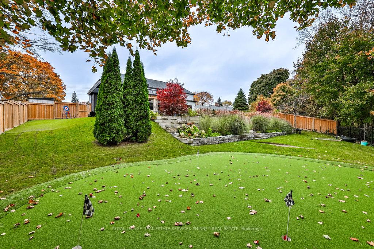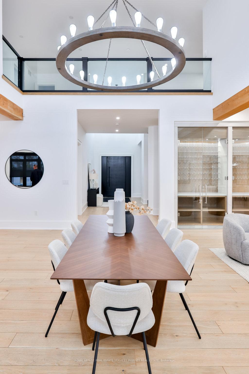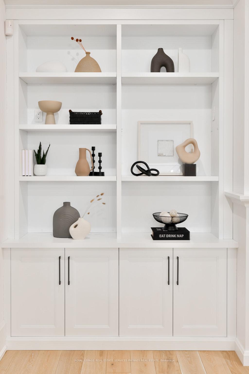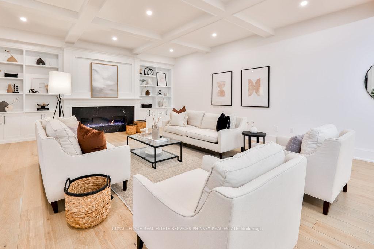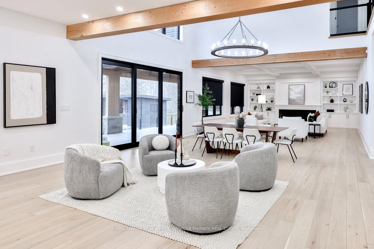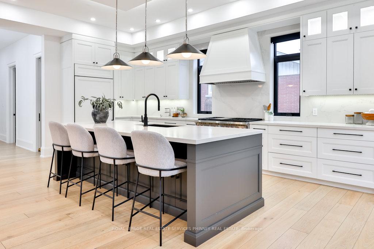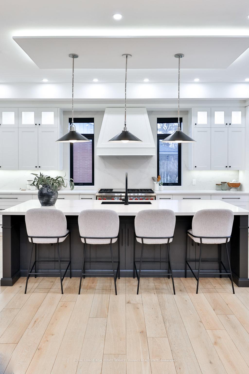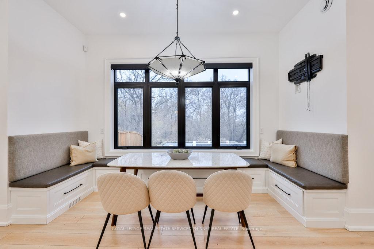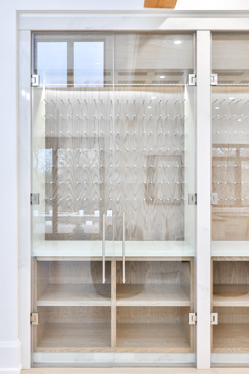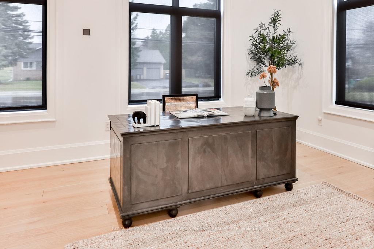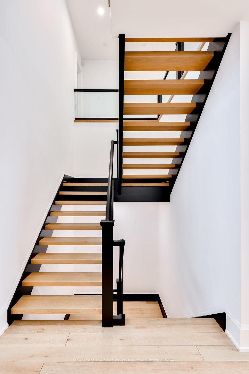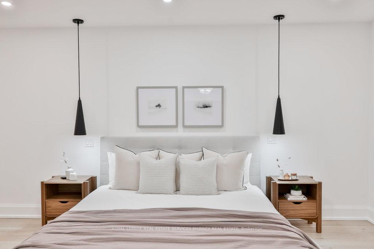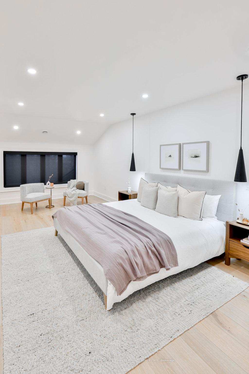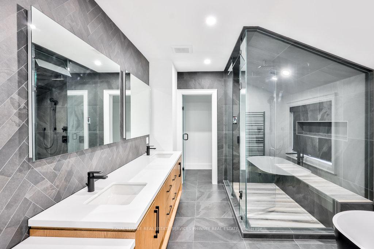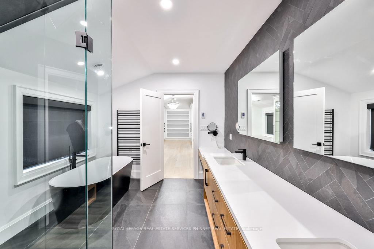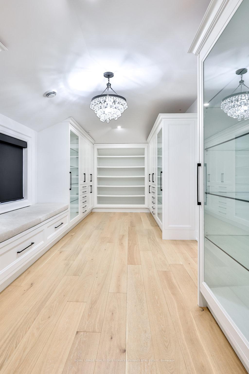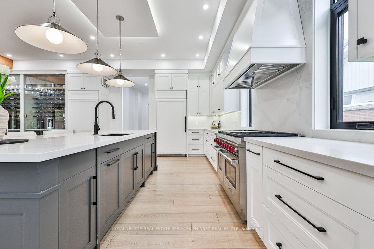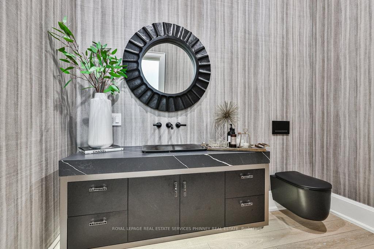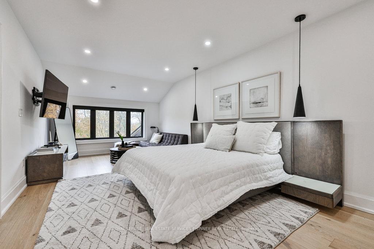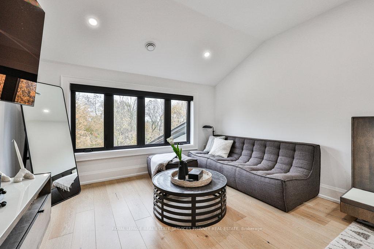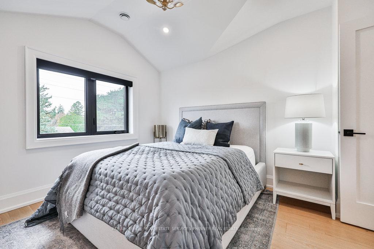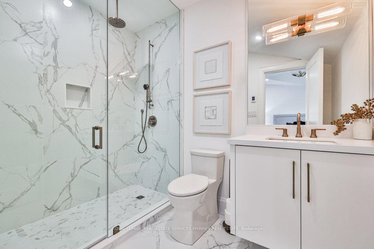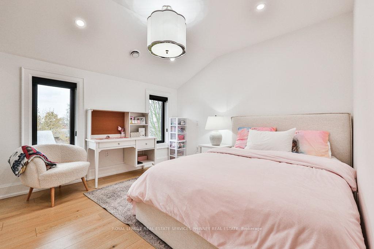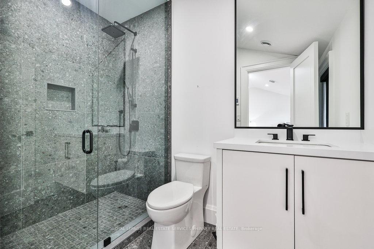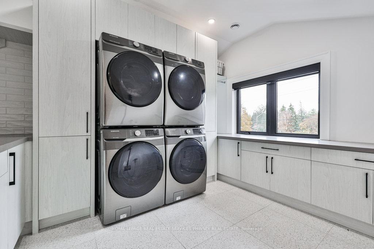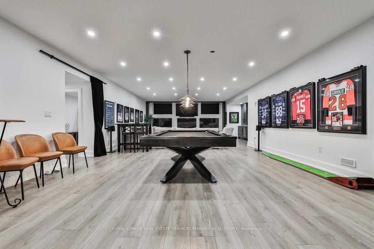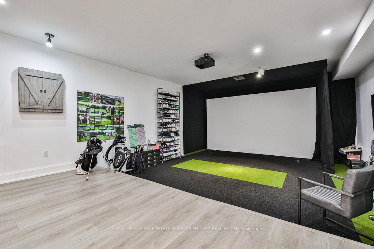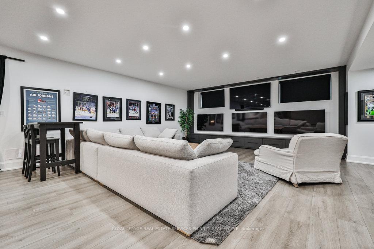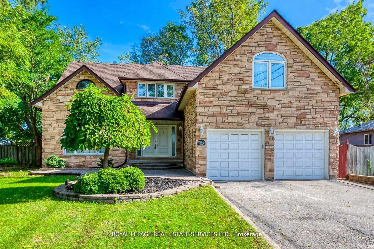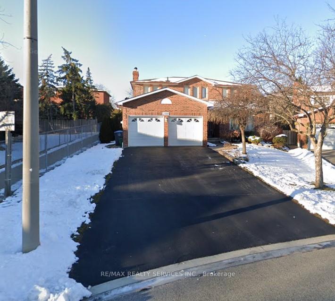Unveil the charm of this magnificent home featuring a 3-car garage, 5 + 2bedrooms, and 8 bathrooms, all set on a sprawling premium lot that ensures privacy. With nearly 8,000 square feet of exquisitely finished living space, no detail has been spared. As you walk in, you are immediately greeted by the grandeur of this stunning residence. The open-concept kitchen and dining area effortlessly connect to a grand great room, highlighted by soaring vaulted ceilings and expansive floor-to-ceiling windows that overlook a lush backdrop of mature trees, creating a tranquil retreat. On the main level, a dedicated office provides an ideal workspace for remote professionals. The expansive primary suite is a true oasis, featuring a cozys eating area, a generous walk-in closet, and a lavish 5-piece ensuite bathroom. Each of the five bedrooms includes its own ensuite for added convenience. The basement is a sports enthusiast's paradise, complete with a lounge equipped with multiple TVs, a golf simulation room, a spacious recreational area, and a stylish bar. Step outside to discover a beautifully landscaped yard backing onto Mullet Creek, complete with a pool featuring a waterfall, a putting green, a relaxing hot tub, and a covered porch with a fireplace perfect for entertaining or unwinding in your own private paradise.
See inclusion & exclusion list.
