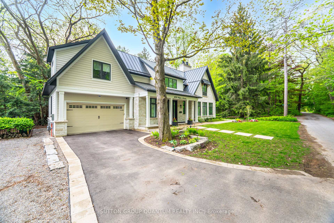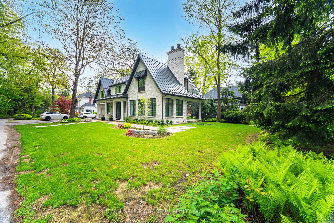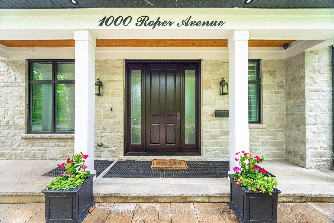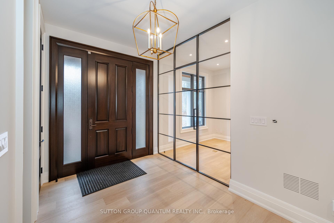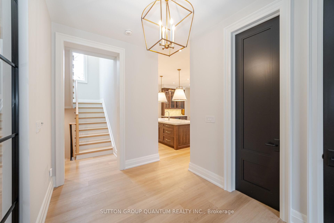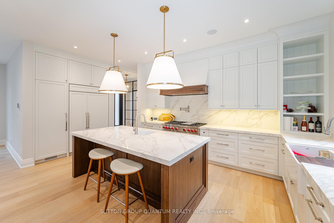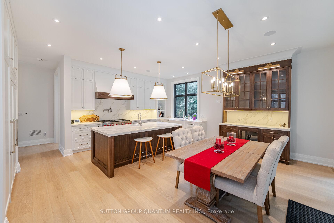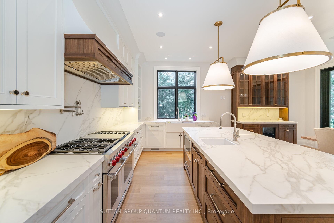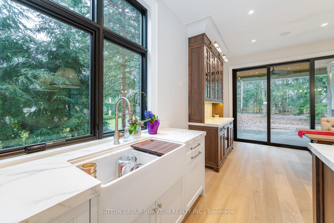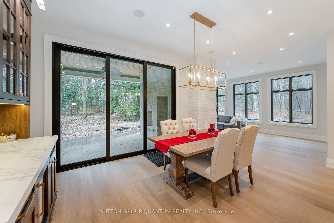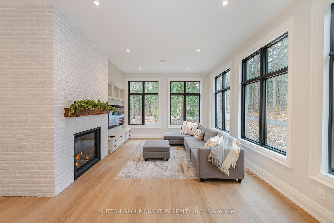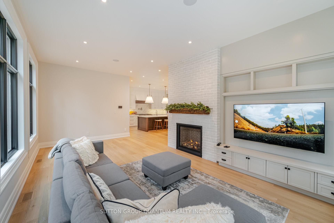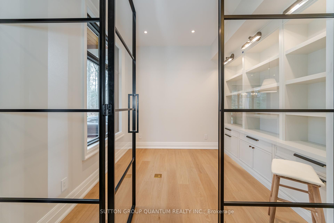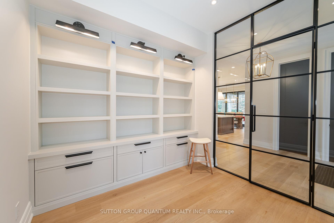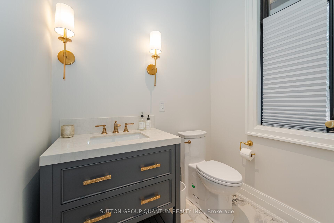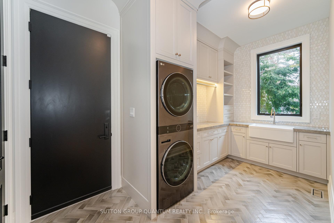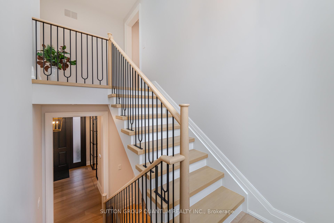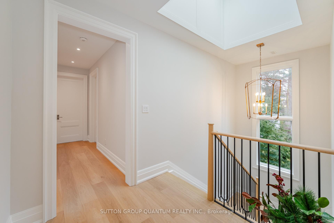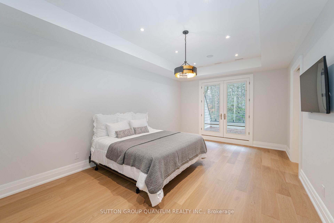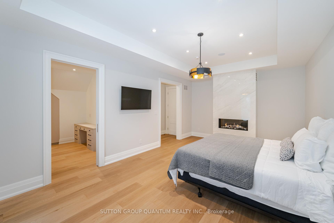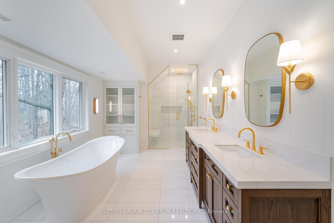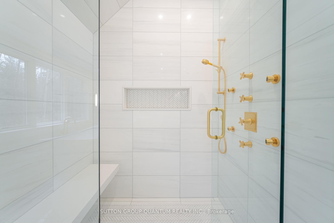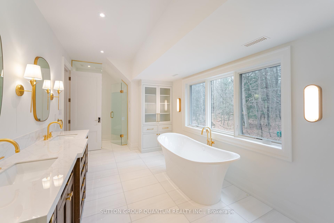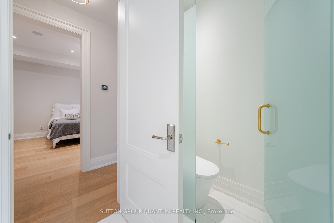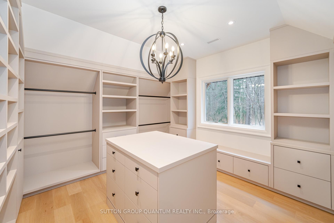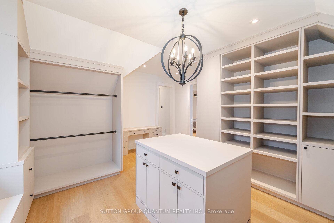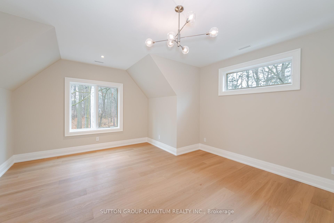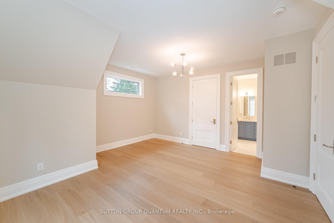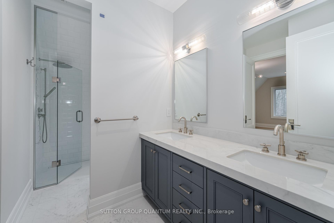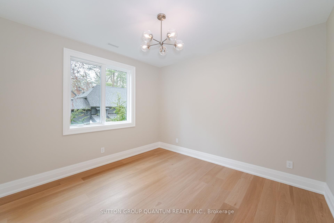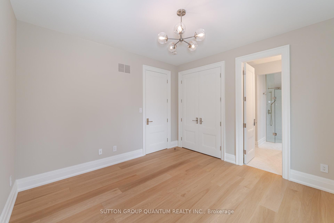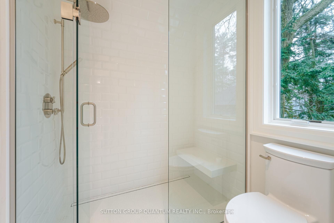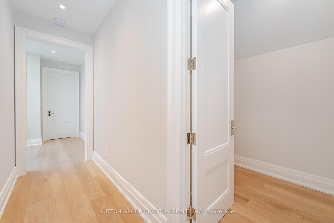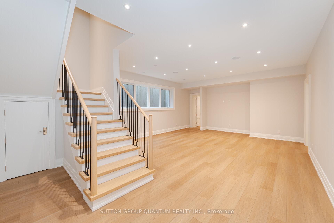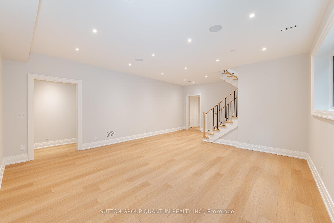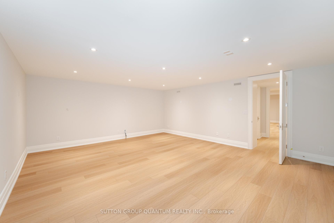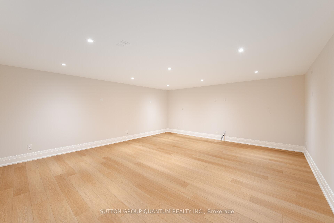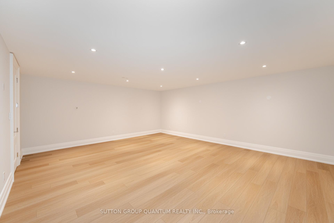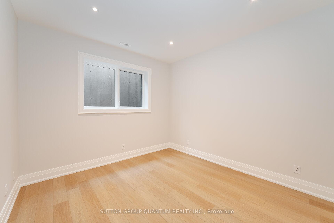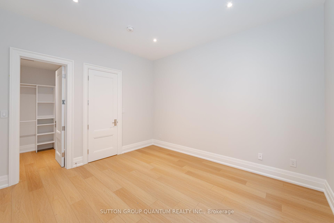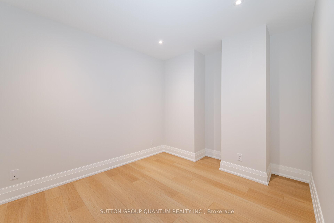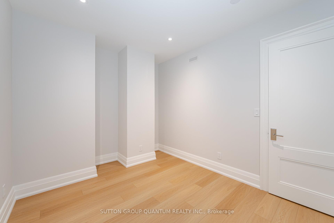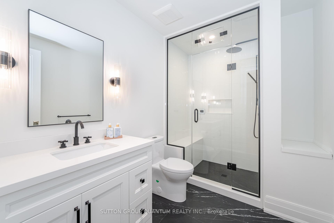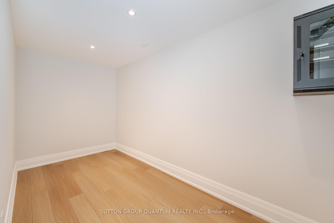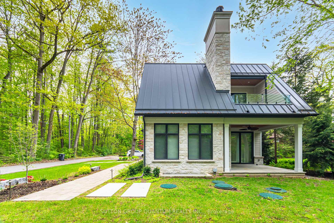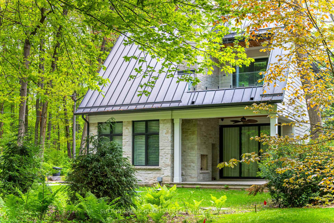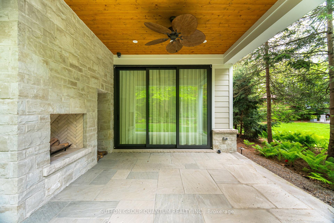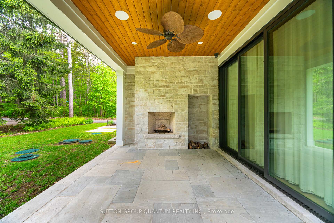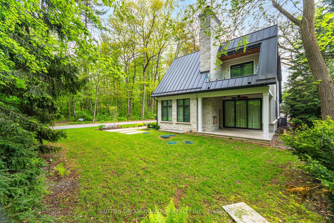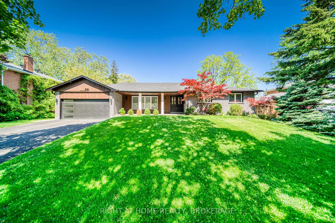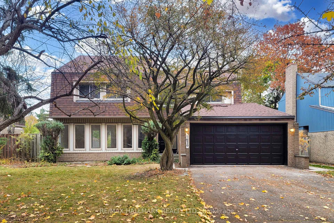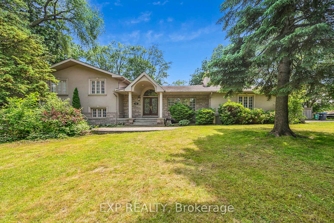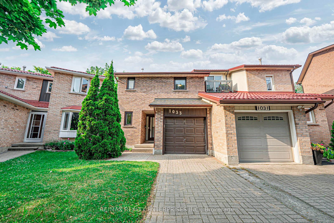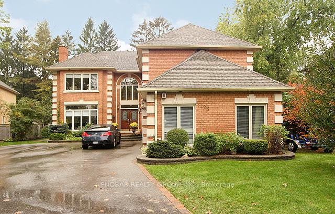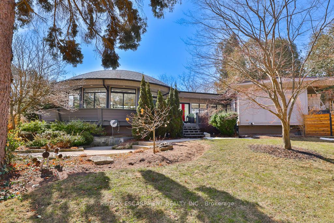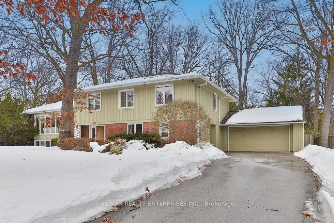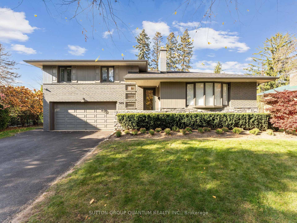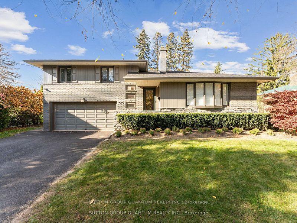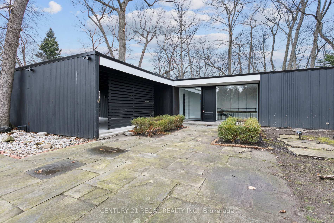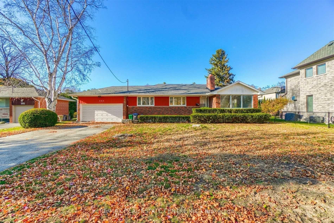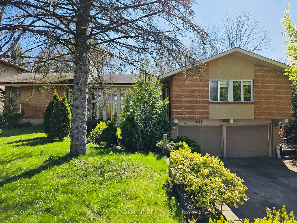Muskoka in the City.. Brand new Custom Built, beautiful Floor Plan ,Open Concept Living, Very Bright, Large Windows Overlooking Green belt from all sides. Situated in Private Lorne Park Estates, on the Banks of Lake Ontario. Finished in the finest materials, high ceilings, High Quality Built in Appliances. Stunning Mater Ensuite overlooking Greenbelt, Massive Walk in Closet, Gas Fireplace in Master, |Walk out to Private sun deck overlooking Forest.
1000 Roper Avenue
Lorne Park, Mississauga, Peel $9,500 /mthMake an offer
4 Beds
4 Baths
< 700 sqft
2 Spaces
South Facing
- MLS®#:
- W12149998
- Property Type:
- Detached
- Property Style:
- 2-Storey
- Area:
- Peel
- Community:
- Lorne Park
- Added:
- May 14 2025
- Lot Frontage:
- 100.15
- Lot Depth:
- 50.08
- Status:
- Active
- Outside:
- Board & Batten ,Stone
- Year Built:
- Basement:
- Finished
- Brokerage:
- SUTTON GROUP QUANTUM REALTY INC.
- Lease Term:
- 12 Months
- Lot :
-
50
100
- Intersection:
- Lorne Park & Lakeshore
- Rooms:
- Bedrooms:
- 4
- Bathrooms:
- 4
- Fireplace:
- Utilities
- Water:
- Municipal
- Cooling:
- Central Air
- Heating Type:
- Forced Air
- Heating Fuel:
| Family Room | 6.38 x 3.82m Gas Fireplace , Hardwood Floor , Overlook Greenbelt Ground Level |
|---|---|
| Kitchen | 5.59 x 3.99m Quartz Counter , Open Concept , Overlook Greenbelt Ground Level |
| Breakfast | 5.59 x 3.99m Hardwood Floor , Open Concept , W/O To Patio Ground Level |
| Den | 3.11 x 3.04m Hardwood Floor , Overlook Greenbelt , Glass Doors Ground Level |
| Laundry | 3.9 x 2.25m Tile Floor , B/I Appliances , Custom Backsplash Ground Level |
| Primary Bedroom | 6.55 x 4.04m Gas Fireplace , 7 Pc Ensuite , Walk-In Closet(s) Second Level |
| Bedroom 2 | 4.86 x 4.68m Hardwood Floor , 5 Pc Ensuite , Closet Organizers Second Level |
| Bedroom 3 | 3.84 x 3.71m Hardwood Floor , 5 Pc Ensuite , Closet Organizers Second Level |
| Bedroom 4 | 4.23 x 3.74m Hardwood Floor , 4 Pc Ensuite , Large Closet Basement Level |
| Recreation | 8.75 x 5.78m Hardwood Floor , Open Concept , Above Grade Window Basement Level |
| Exercise Room | 3.6 x 3.09m Hardwood Floor Basement Level |
| Game Room | 5.63 x 6.5m Hardwood Floor Basement Level |
Listing Details
Insights
- Scenic Greenbelt Views: The property offers large windows overlooking a serene greenbelt, providing a tranquil living environment and enhancing the overall aesthetic appeal.
- Custom Built Luxury: This brand new custom-built home features high-quality materials, high ceilings, and built-in appliances, ensuring a modern and luxurious living experience.
- Spacious Bedrooms with Ensuites: The property includes four bedrooms, each with its own ensuite bathroom, offering privacy and convenience for family members or guests.
Sale/Lease History of 1000 Roper Avenue
View all past sales, leases, and listings of the property at 1000 Roper Avenue.Neighbourhood
Schools, amenities, travel times, and market trends near 1000 Roper AvenueSchools
5 public & 7 Catholic schools serve this home. Of these, 9 have catchments. There are 3 private schools nearby.
Parks & Rec
4 playgrounds, 2 tennis courts and 5 other facilities are within a 20 min walk of this home.
Transit
Street transit stop less than a 4 min walk away. Rail transit stop less than 3 km away.
Want even more info for this home?

