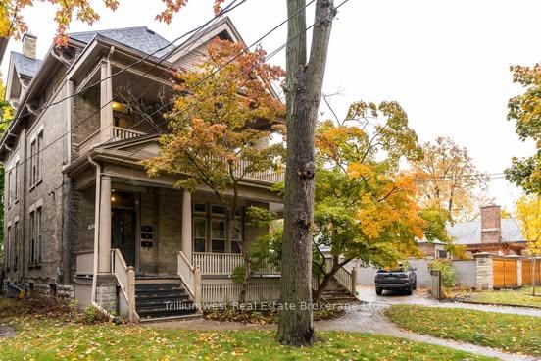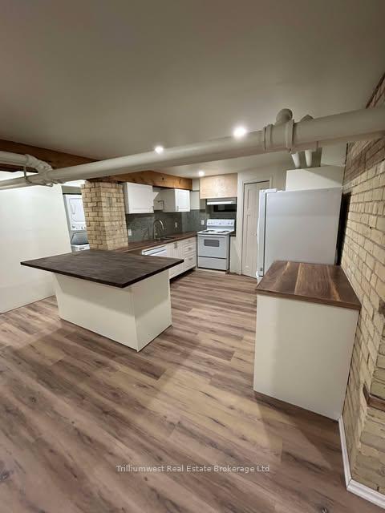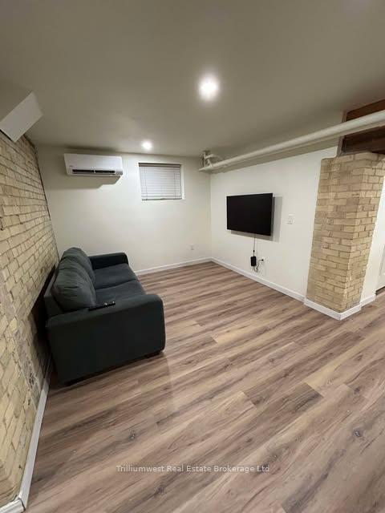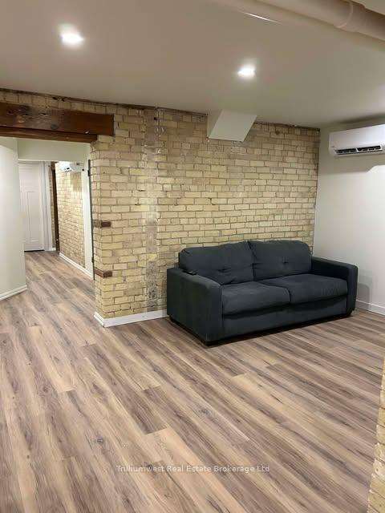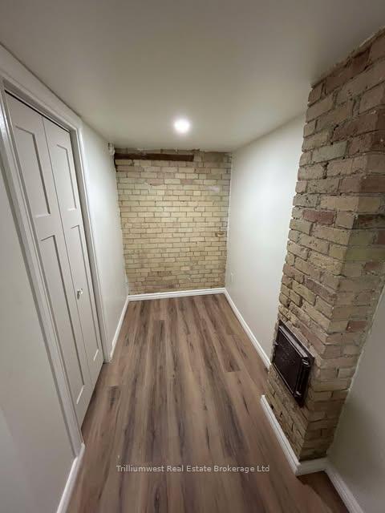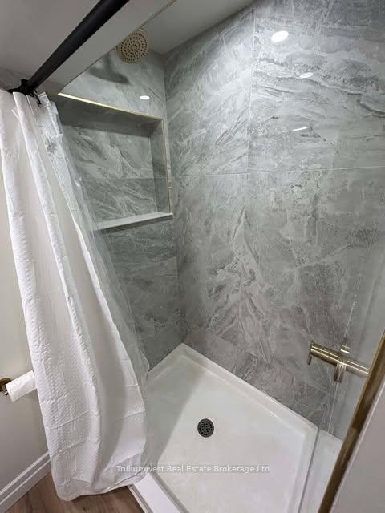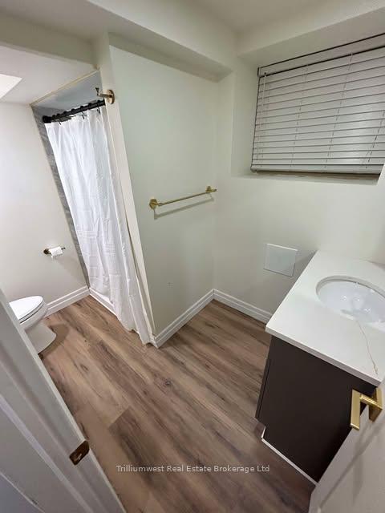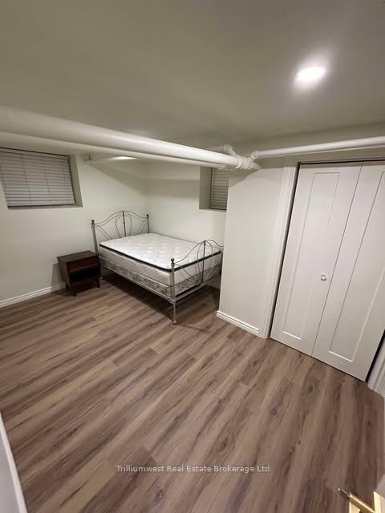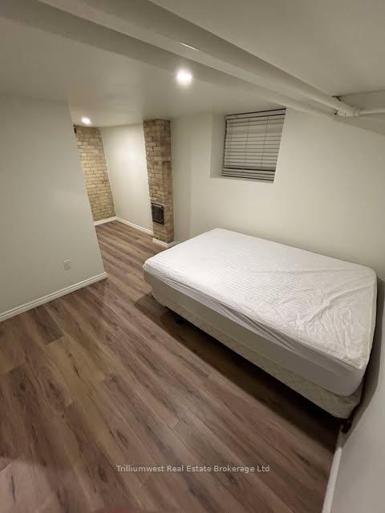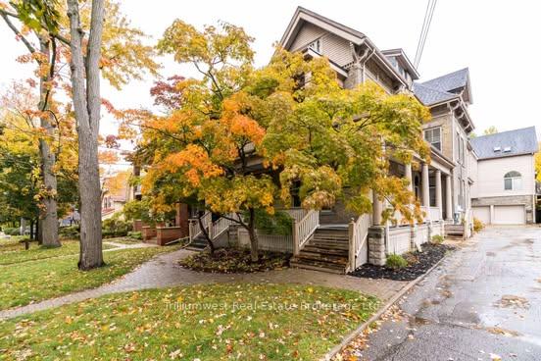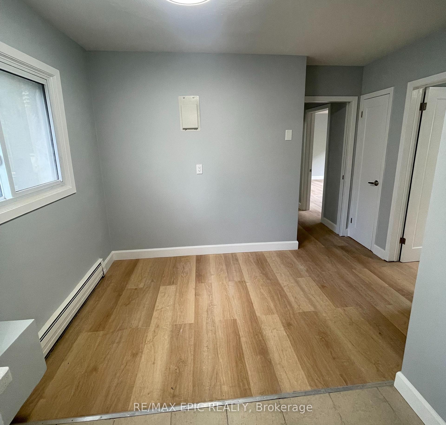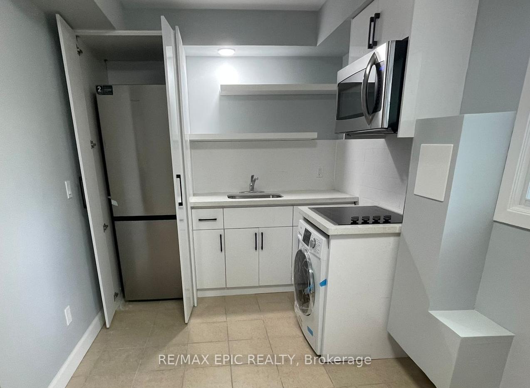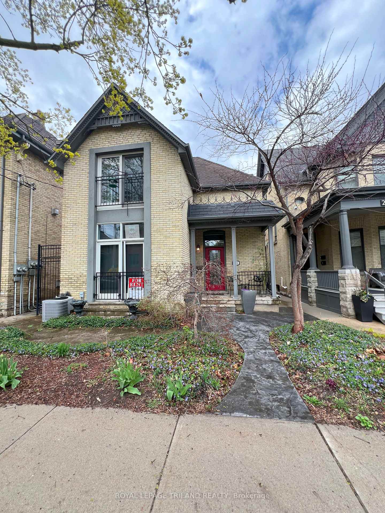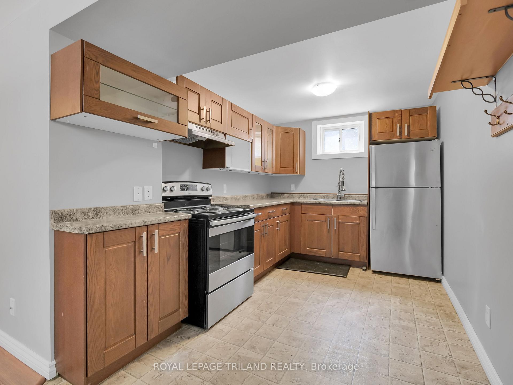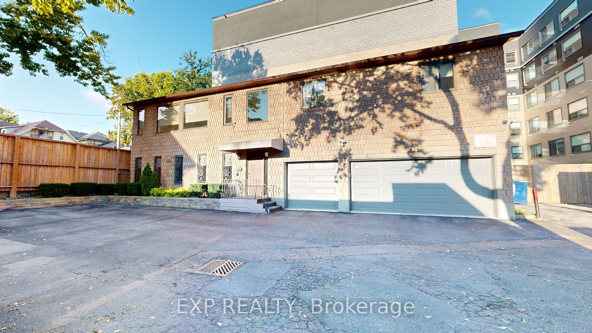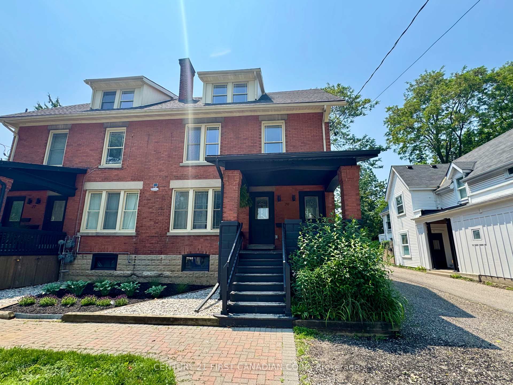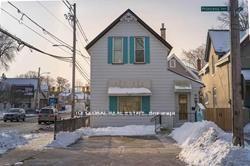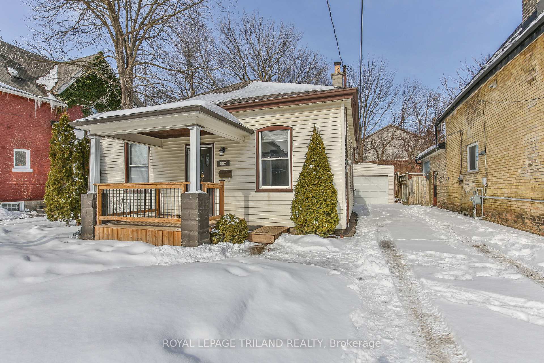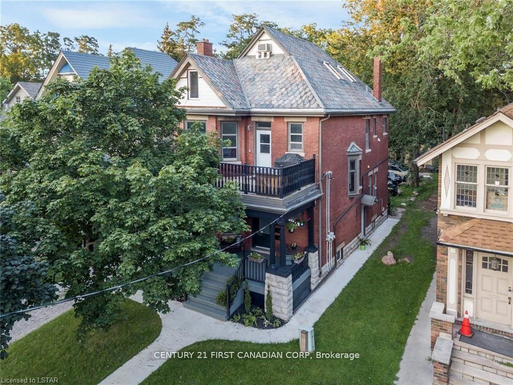Check out this perfect all inclusive lower level rental unit, ideal for students, young professionals, or families in one of London's historic neighbourhoods! This recently renovated unit features brand-new appliances, in-unit laundry, air conditioning, and dedicated parking. Enjoy the character of the area with the luxury of modern updates throughout. Located just minutes from downtown, you'll have easy access to schools, transit, shopping, and entertainment. Don't miss this opportunity to live in a stylish, move-in-ready space in the heart of the city!
#4 - 510 William Street
East F, London, Middlesex $2,450 /mthMake an offer
4 Beds
2 Baths
700-1100 sqft
3 Spaces
- MLS®#:
- X12101872
- Property Type:
- Fourplex
- Property Style:
- 2 1/2 Storey
- Area:
- Middlesex
- Community:
- East F
- Added:
- April 24 2025
- Lot Frontage:
- 68.67
- Lot Depth:
- 132
- Status:
- Active
- Outside:
- Brick
- Year Built:
- Basement:
- Full
- Brokerage:
- Trilliumwest Real Estate Brokerage Ltd
- Lease Term:
- 12 Months
- Lot :
-
132
68
- Intersection:
- William/Dufferin
- Rooms:
- Bedrooms:
- 4
- Bathrooms:
- 2
- Fireplace:
- Utilities
- Water:
- Municipal
- Cooling:
- Central Air
- Heating Type:
- Forced Air
- Heating Fuel:
Listing Details
Insights
- Affordable Rental Price: At just $2,450, this property offers a competitive rental price for a spacious 4-bedroom unit in a desirable area, making it an attractive option for families and young professionals.
- Prime Location: Situated in one of London's historic neighborhoods, the property is conveniently located minutes from downtown, providing easy access to schools, transit, shopping, and entertainment.
- Modern Amenities: The recently renovated unit features brand-new appliances, in-unit laundry, and air conditioning, ensuring a comfortable and stylish living experience for tenants.
Sale/Lease History of #4 - 510 William Street
View all past sales, leases, and listings of the property at #4 - 510 William Street.Neighbourhood
Schools, amenities, travel times, and market trends near #4 - 510 William StreetSchools
7 public & 6 Catholic schools serve this home. Of these, 10 have catchments. There are 2 private schools nearby.
Parks & Rec
2 ball diamonds, 2 sports fields and 5 other facilities are within a 20 min walk of this home.
Transit
Street transit stop less than a 3 min walk away. Rail transit stop less than 2 km away.
Want even more info for this home?
