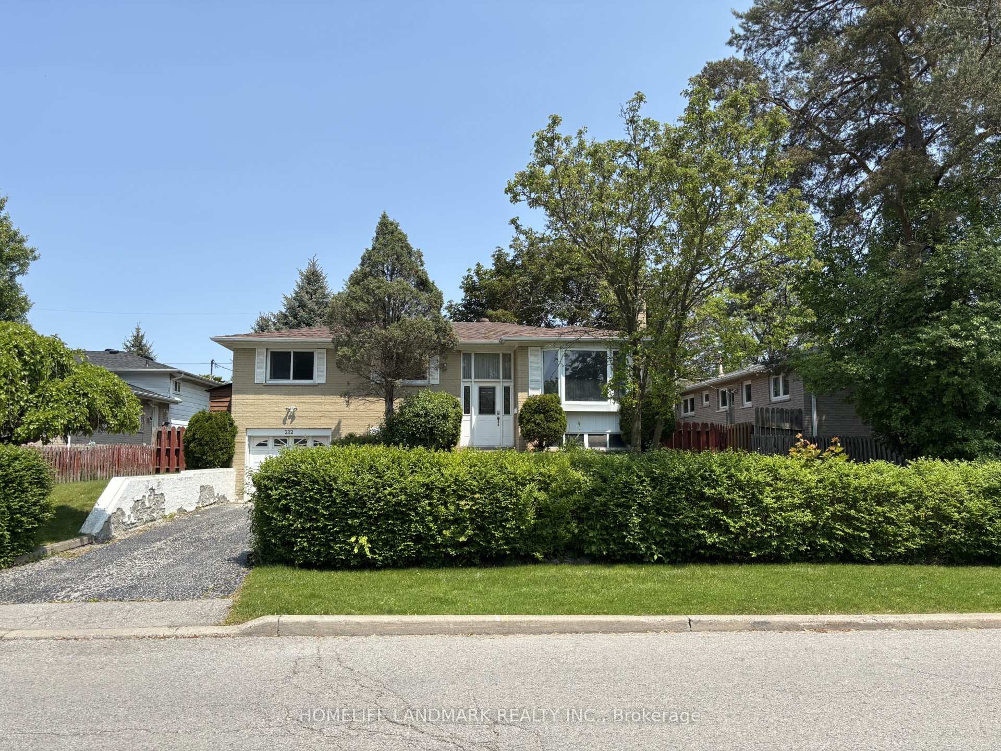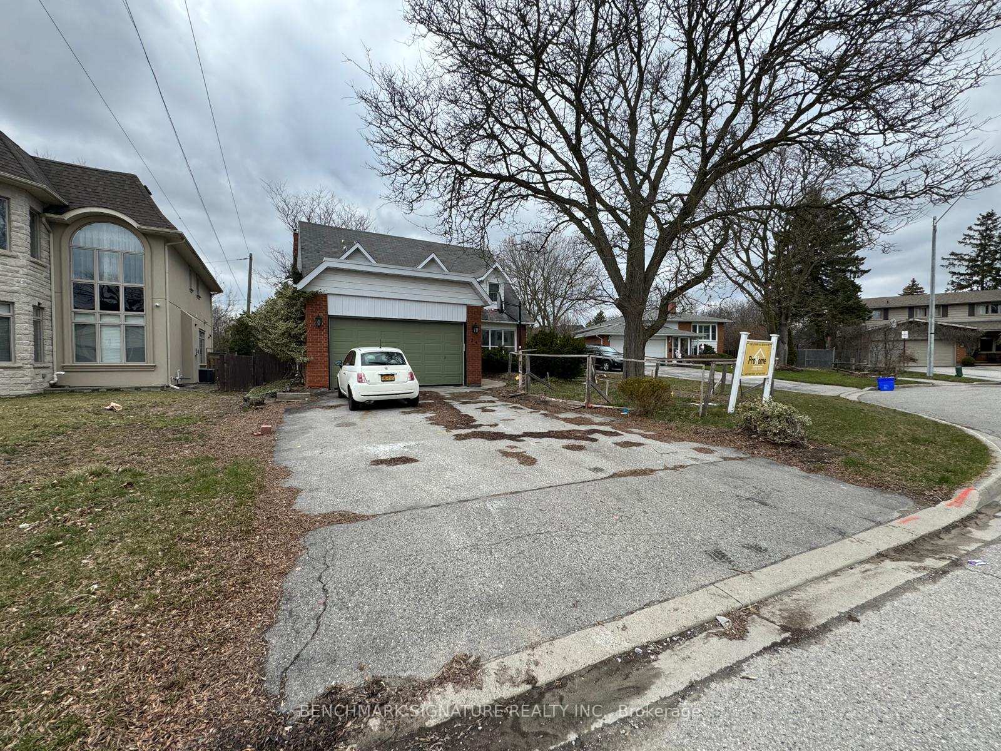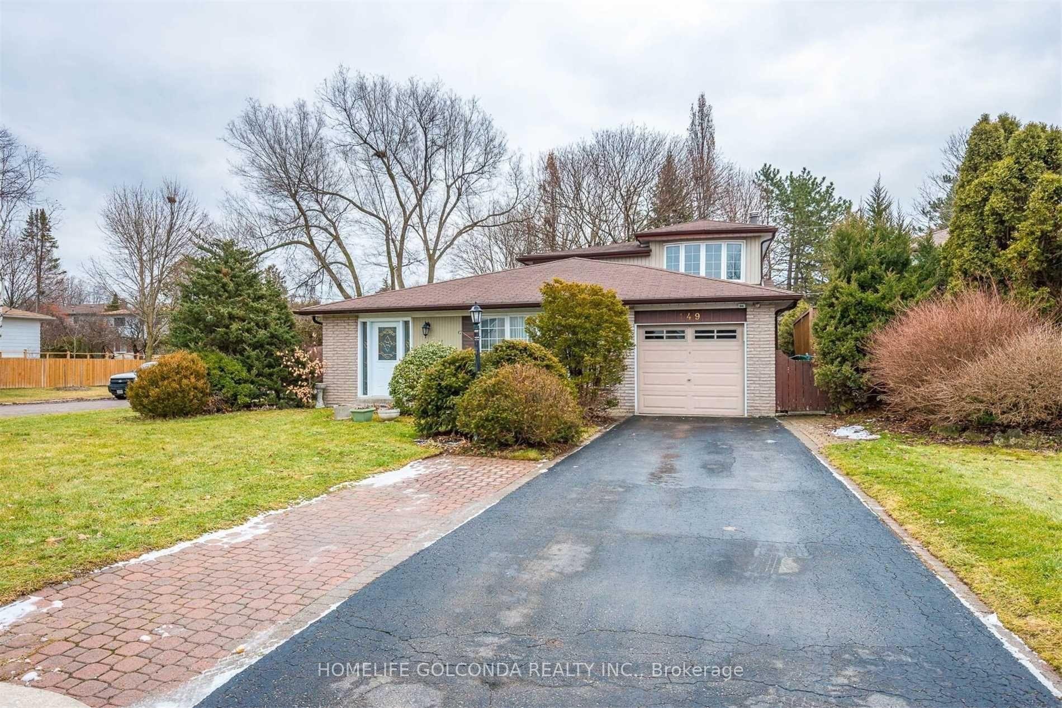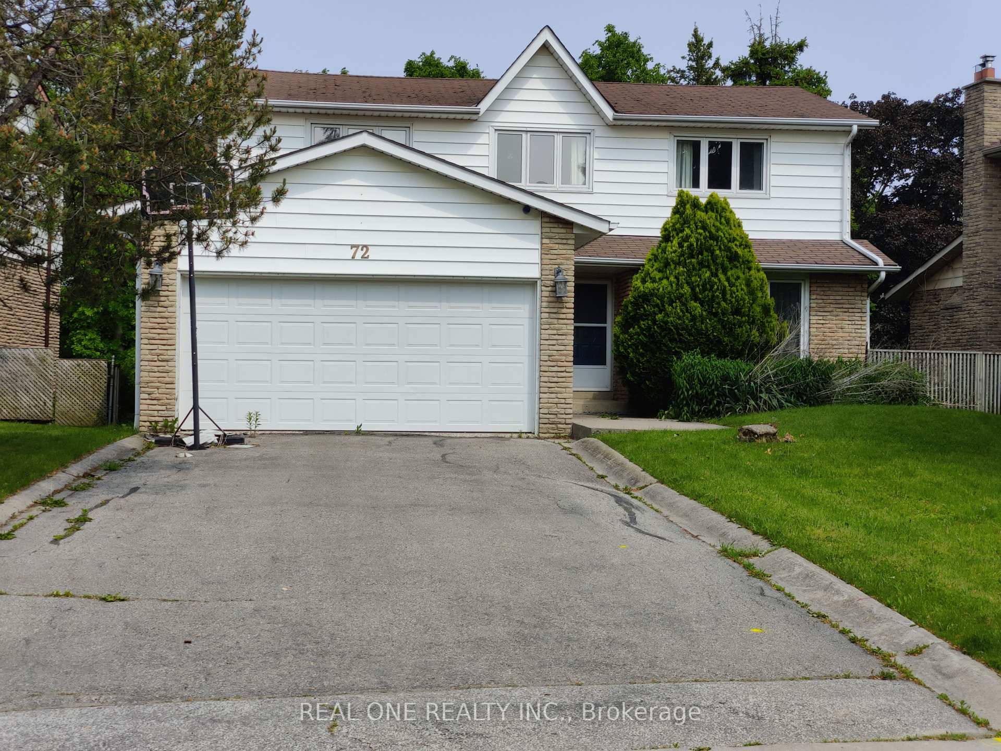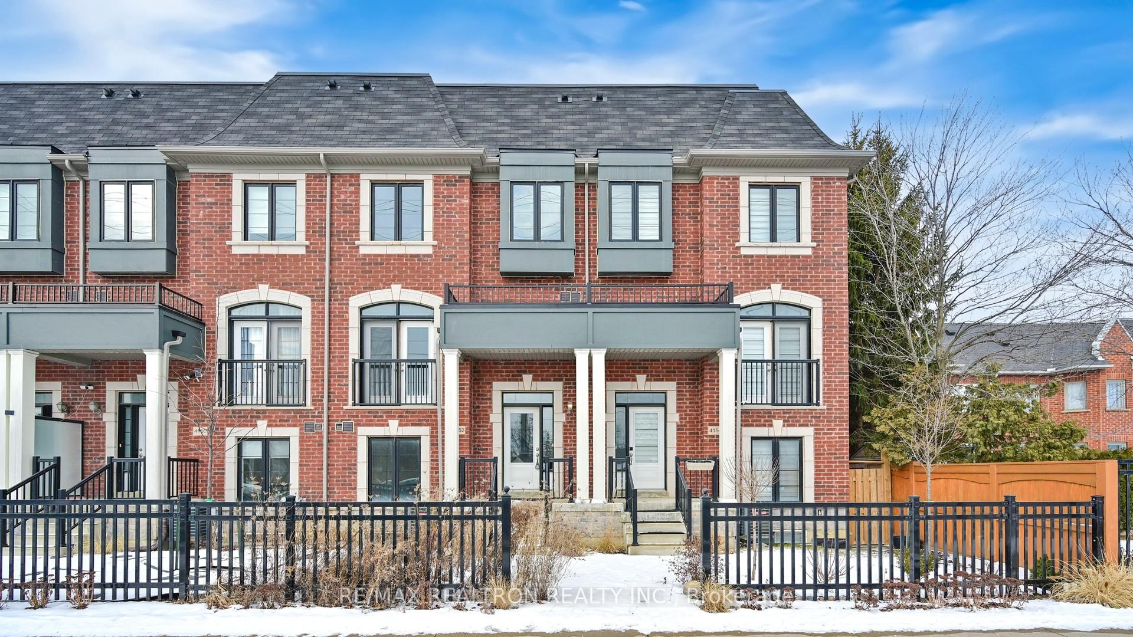Nestled on a premium lot in the prestigious Unionville neighborhood, this exquisite residence exudes elegance, warmth, and luxury. The beautifully landscaped backyard features a stunning swimming pool, perfect for relaxation and entertaining. Recently renovated with NEWLY APLLIED PAINT. Top-rated schools, including William Berczy Public School and Unionville High School. The elegant gourmet chef's kitchen overlooks a bright and sun-filled great room with a desirable south-facing view. A separate living room seamlessly connects to an open-concept dining room, creating an ideal space for gatherings. The lavish master suite boasts a spacious walk-in closet, while the professionally finished lower level serves as a versatile entertainment and family room, complete with a sauna for ultimate relaxation. Enjoy direct access to Unionvilles scenic trail system, nature walks, Toogood Pond, and the charming historic Main Street, offering boutique shops, fine dining, and year-round events. No sidewalk in front of the house ensures additional privacy and convenience.
Ss Gas Stove, Fridge, B/I Dw. Washer&Dryer., Window covering, Microwave, Central Vacuum system(as is)



























