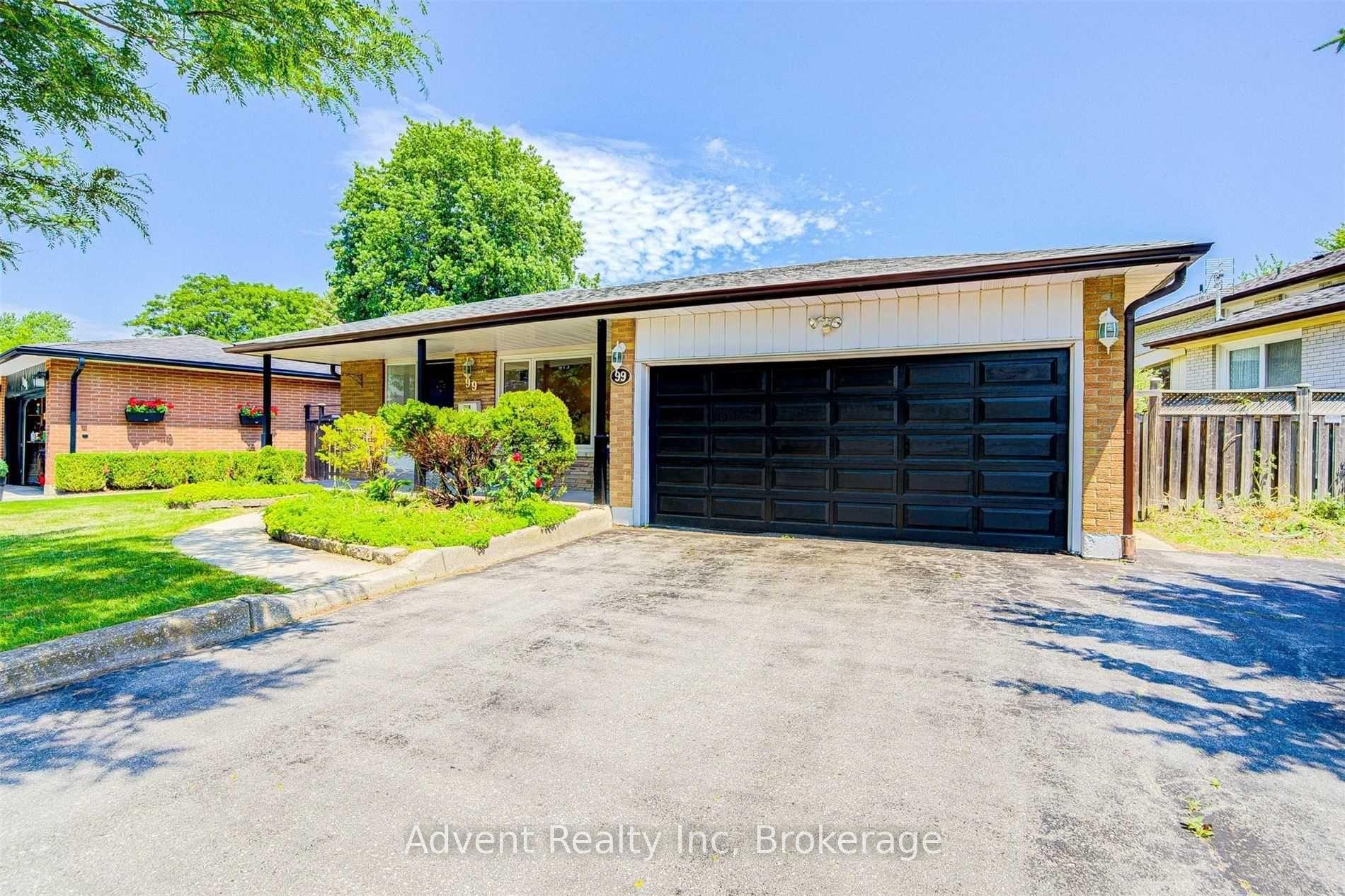Must See! Sparking Clean And Stunning Detached Home In A Family Friendly Neighborhood. Extended Drive Way Can Fit 5 Cars. 4+2 Bedrooms Detached Home Located In Heart Of Unionville*William Berczy P.S. & Unionville H.S.!Tons Of Upgrades! Hw Flrs Throughout Main& 2nd Flr; Eat-In Kit W/ S.S.Appl; W/O To Yard; Finished Bsmt W/Separated Entrance,Rec Rm,2Brs,4Pc Bath&Kit W/Stove,Frdge,Dble Sink, Comfortable & Fantastic Backyard
11 Carlton Road
Unionville, Markham, York $4,180 /mthMake an offer
6 Beds
4 Baths
2000-2500 sqft
5 Spaces
South Facing
- MLS®#:
- N12292929
- Property Type:
- Detached
- Property Style:
- 2-Storey
- Area:
- York
- Community:
- Unionville
- Added:
- July 17 2025
- Lot Frontage:
- 48.5
- Lot Depth:
- 120
- Status:
- Active
- Outside:
- Brick
- Year Built:
- Basement:
- Finished,Separate Entrance
- Brokerage:
- MEHOME GOLDEN TEAM REALTY INC.
- Lease Term:
- 12 Months
- Lot :
-
120
48
- Intersection:
- Warden/16th Ave
- Rooms:
- Bedrooms:
- 6
- Bathrooms:
- 4
- Fireplace:
- Utilities
- Water:
- Municipal
- Cooling:
- Central Air
- Heating Type:
- Forced Air
- Heating Fuel:
| Living Room | 4.27 x 3.64m Combined w/Dining , Window , Hardwood Floor Ground Level |
|---|---|
| Dining Room | 3.96 x 3.64m Combined w/Living , Window , Hardwood Floor Ground Level |
| Kitchen | 5.03 x 2.79m Stainless Steel Appl Ground Level |
| Family Room | 4.88 x 3.66m Fireplace , W/O To Yard Ground Level |
| Primary Bedroom | 4.98 x 4.21m 5 Pc Ensuite , Hardwood Floor Second Level |
| Bedroom 2 | 3.27 x 3.05m Picture Window , Hardwood Floor Second Level |
| Bedroom 3 | 3.65 x 3.65m Closet , Hardwood Floor Second Level |
| Bedroom 4 | 3.65 x 3.65m Closet , Hardwood Floor Second Level |
Listing Details
Insights
- Spacious Family Home: This detached home features 6 bedrooms and 4 bathrooms, making it ideal for larger families or those needing extra space for guests or a home office.
- Ample Parking: The extended driveway can accommodate up to 5 cars, providing convenience for families with multiple vehicles or for hosting guests.
- Top-Rated Schools: Located in the heart of Unionville, this property is within the catchment area for William Berczy Public School and Unionville High School, making it a great choice for families prioritizing education.
Property Features
Park
School




























