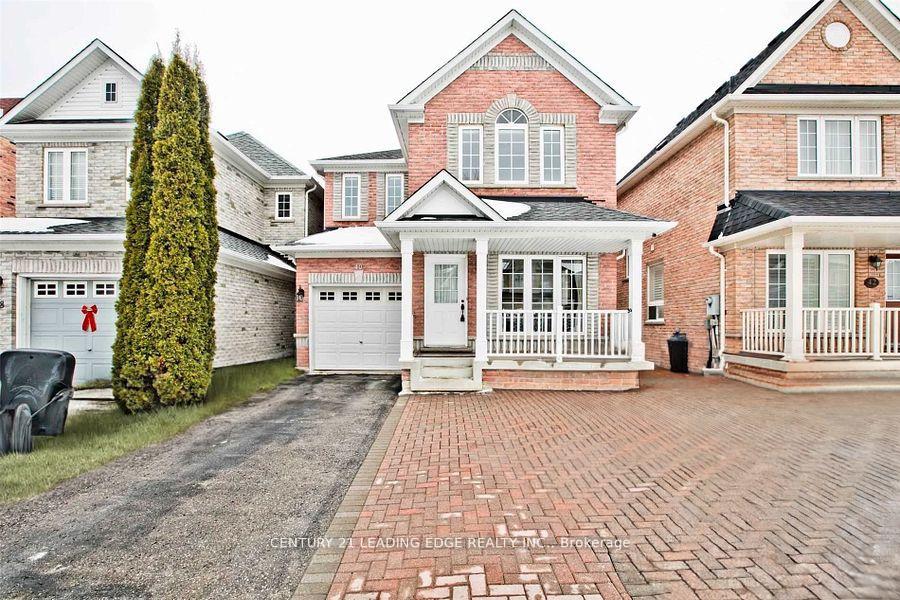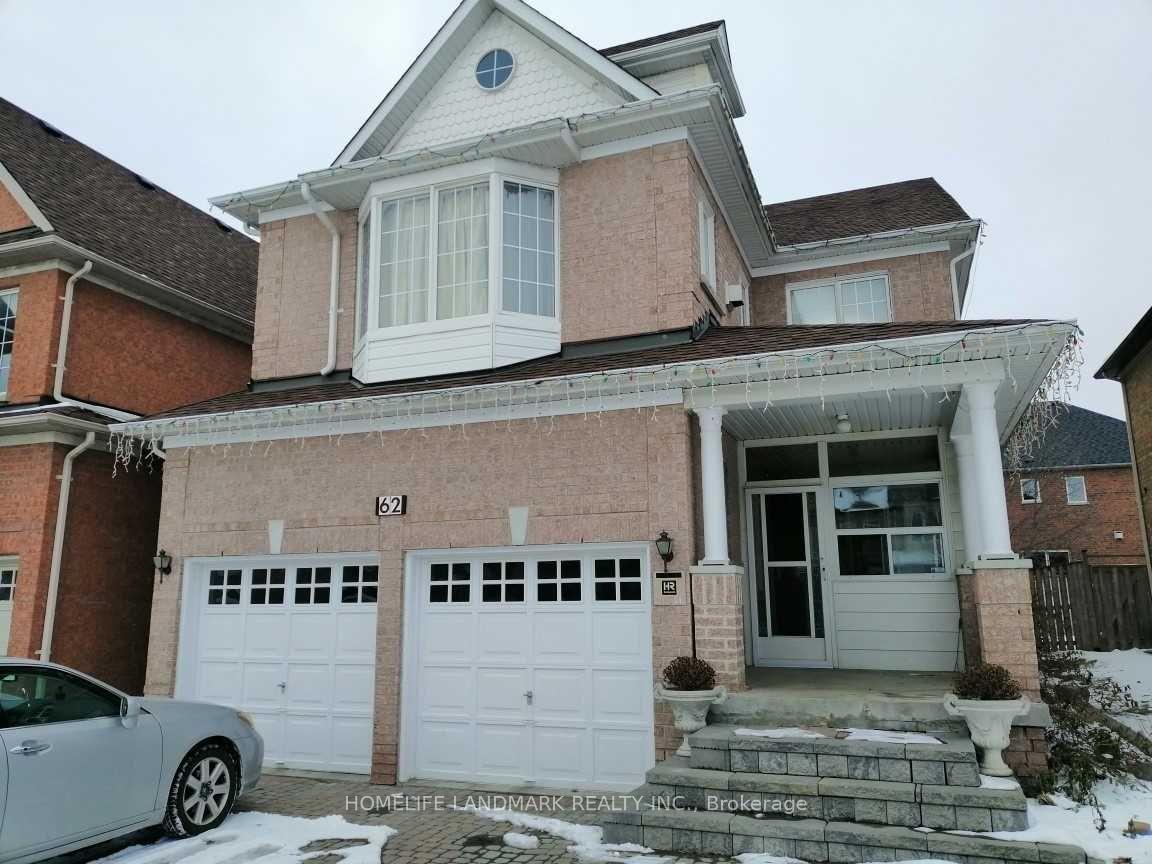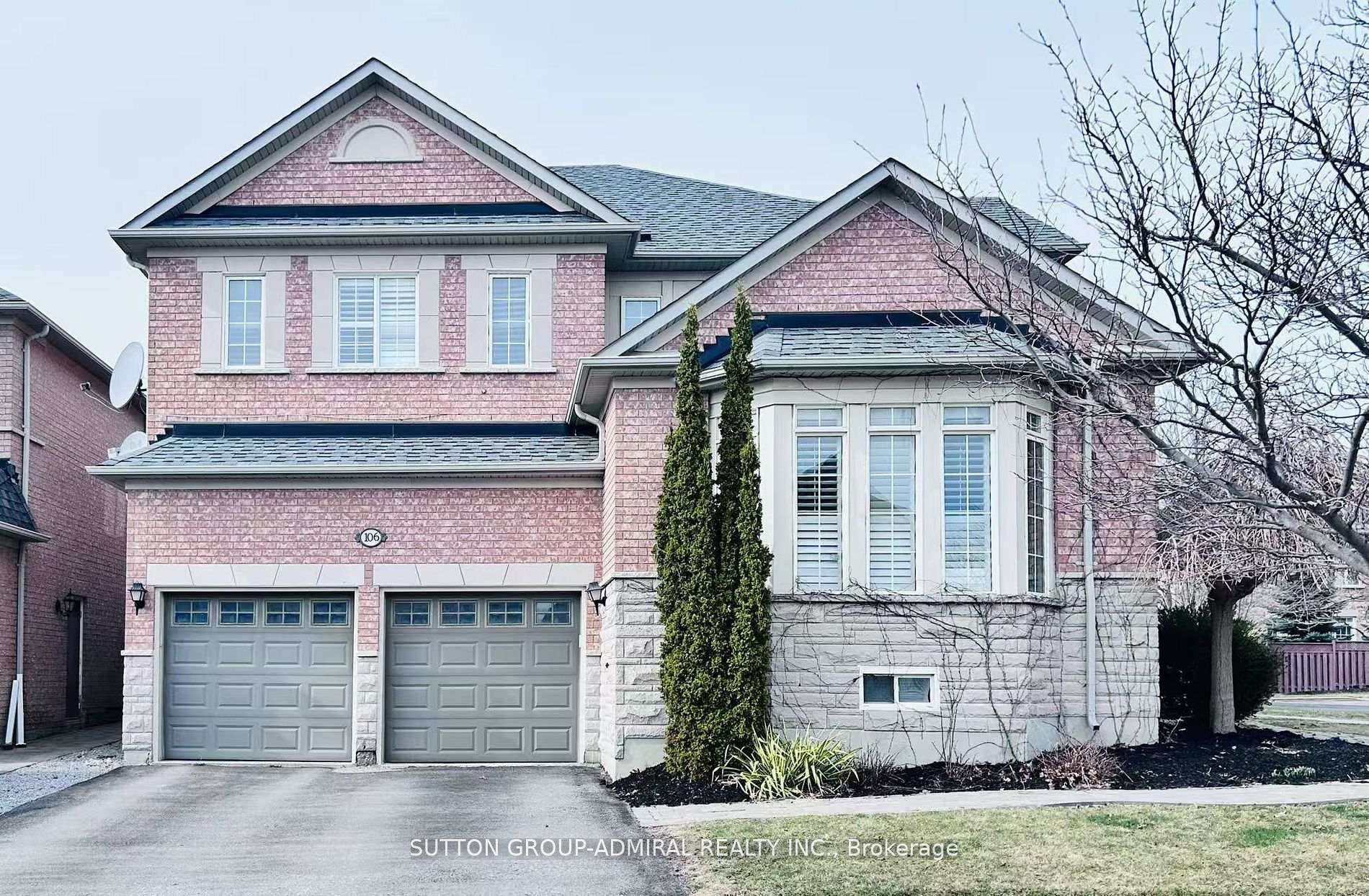Welcome to 108 Viscount Dr, ideally located in the prestigious Berczy community, one of Markham's most sought-after neighbourhoods. This beautifully maintained home has been freshly painted and features brand new laminate flooring in the main floor living room and family room, as well as one bedroom and a reading corner upstairs. The kitchen comes with a brand new stove, and the entire home is filled with natural light. The finished basement offers three versatile rooms, ideal for a home office, gym, or extra storage. No sidewalk in front provides added parking convenience. Located just 100 meters from top-ranking Pierre Elliott Trudeau High School and within the highly rated Castlemore P.S. and All Saints Catholic E.S. zones. Steps to parks, plazas, community centre, golf, and public transit. This is the perfect home for families seeking top schools, a prime location, and everyday convenience.
Stainless Steel Fridge, Microwave, Electric Range, Dishwasher, Water Softener, Washer And Dryer. All existing light fixtures and window coverings. Wrap-around porch, huge cold cellar. Non smokers and No pets prefer.

































