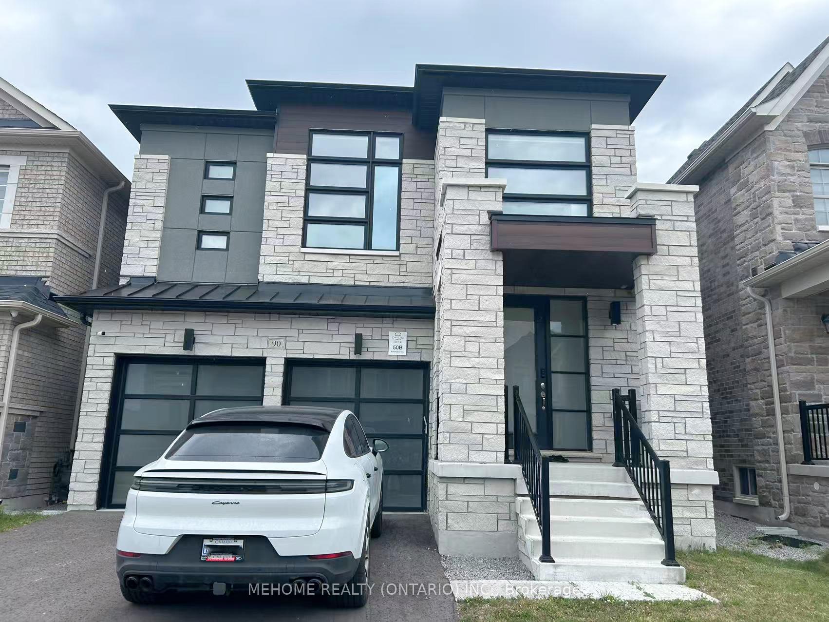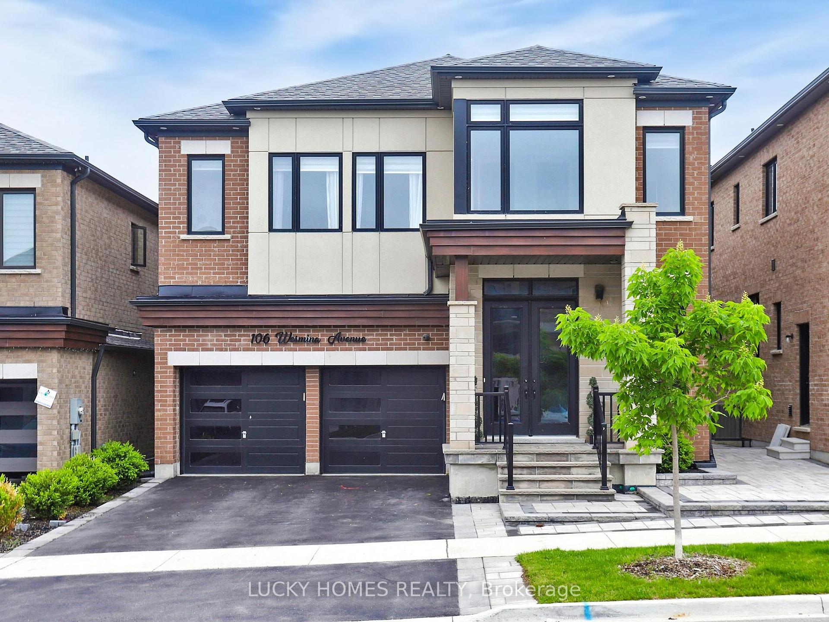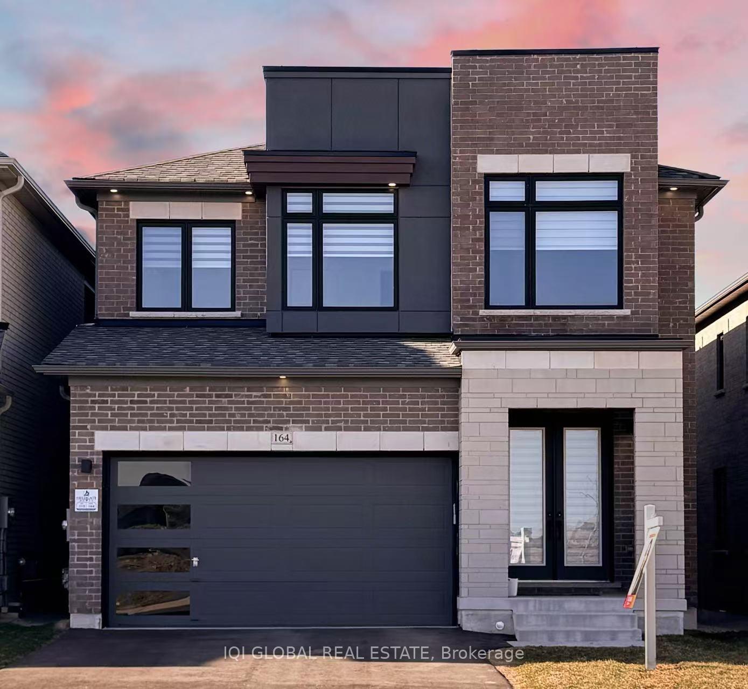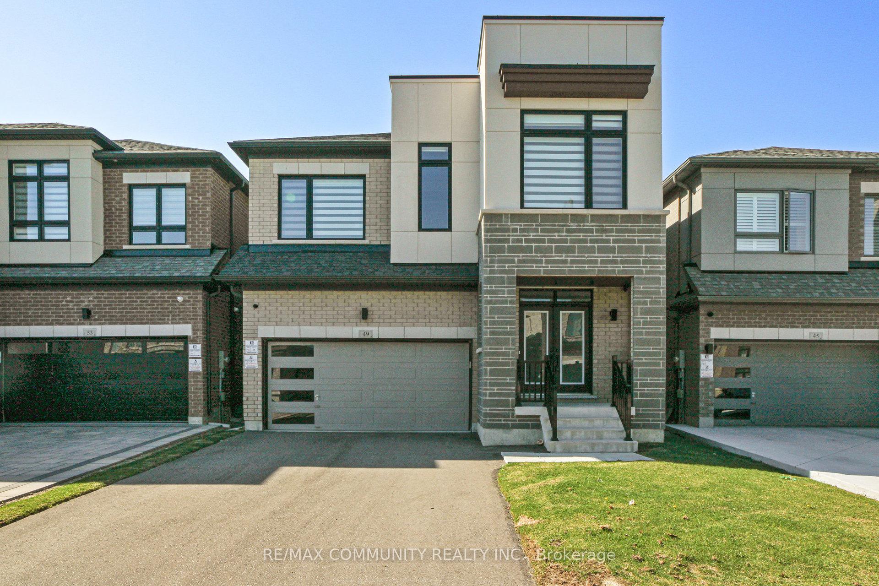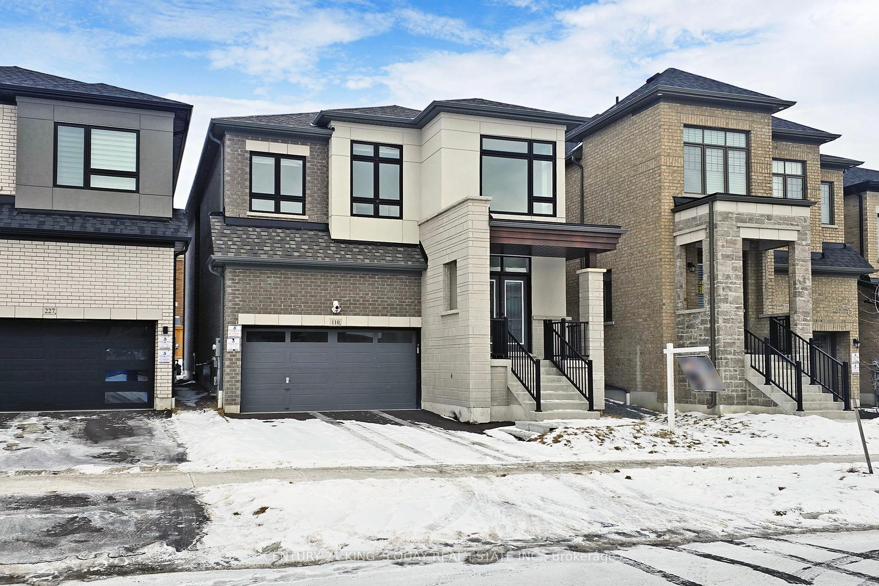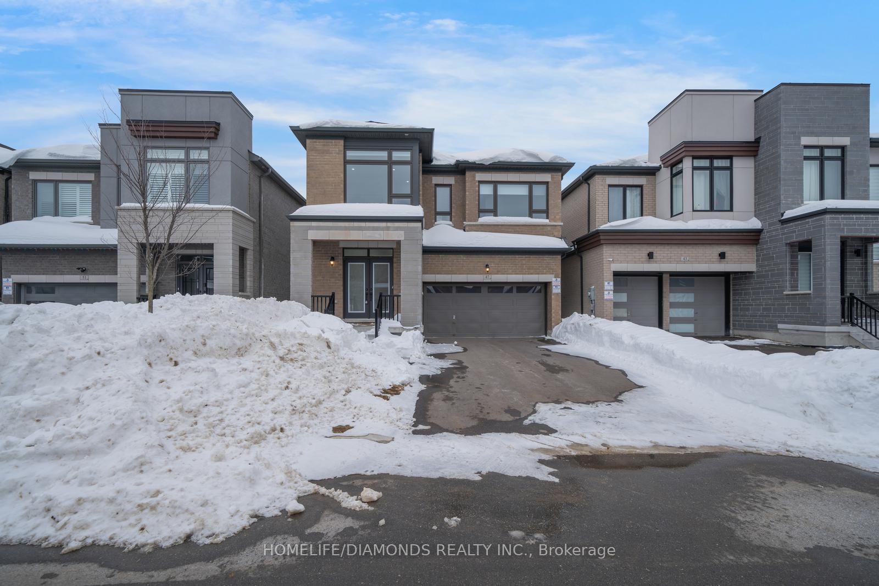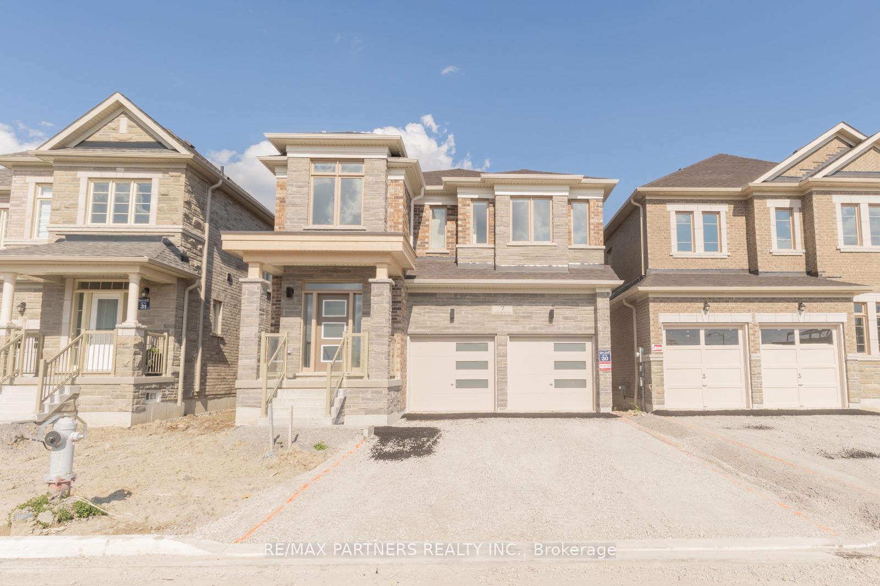Set on a premium lot backing onto peaceful ravine and lush green space, this stunning single detached residence offers the perfect blend of privacy, space, and natural beauty. This home showcases exceptional curb appeal and thoughtful design throughout.Step into an airy, open-concept layout filled with natural light, soaring ceilings, oversized windows, and elegant hardwood flooring. The chef-inspired kitchen is a true show stopper featuring top-of-the-line appliances, quartz countertops, and custom designer cabinetry perfect for both everyday living and entertaining.Upstairs, unwind in the expansive primary suite complete with a walk-in closet and a spa-like ensuite bath. Additional highlights include a double-car garage, private driveway. Located in a prestigious, family-friendly neighbourhood close to top-rated schools, scenic parks, trails, and all essential amenities this is more than just a home; its a lifestyle.
Fridge, Stove, Dishwasher, Washer and Dryer





































