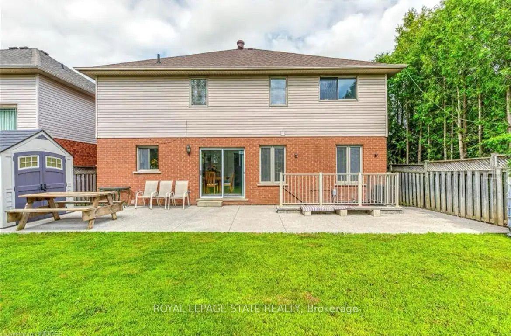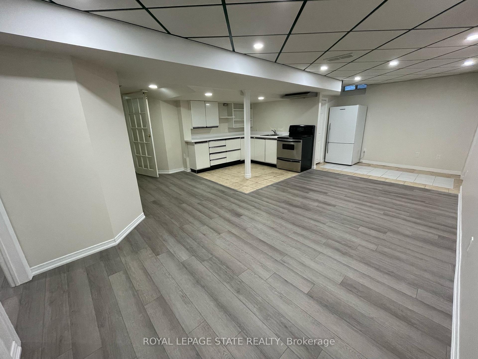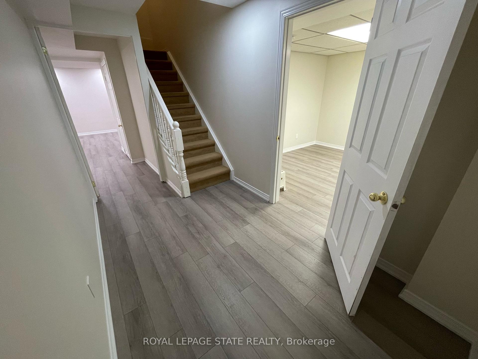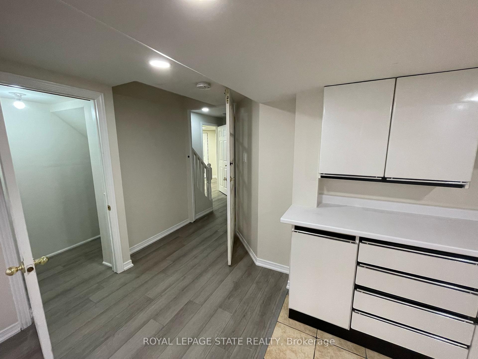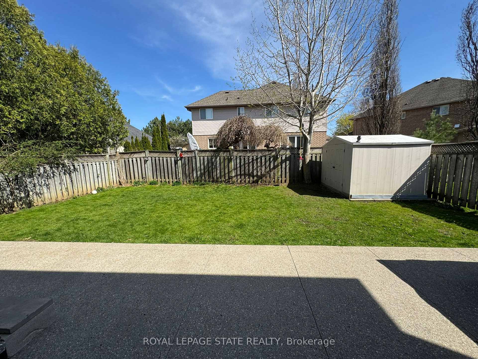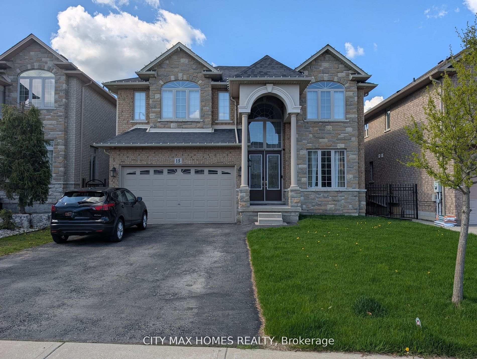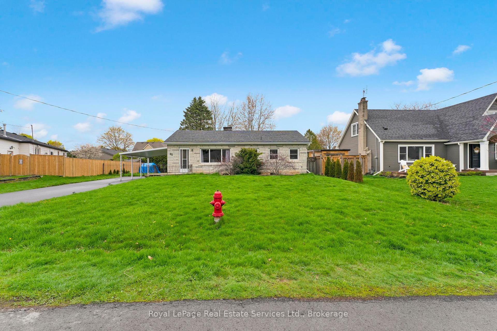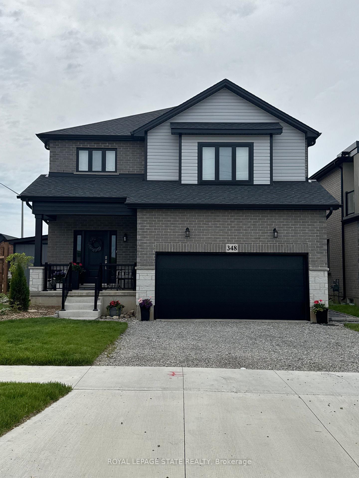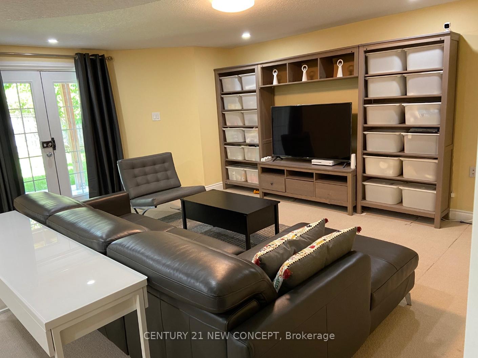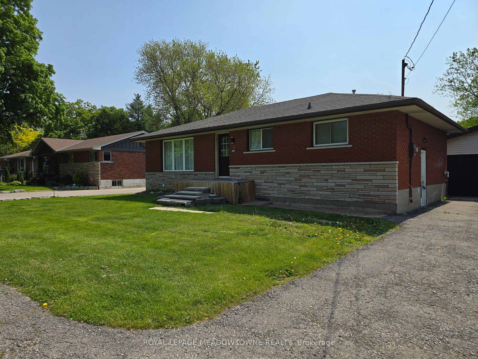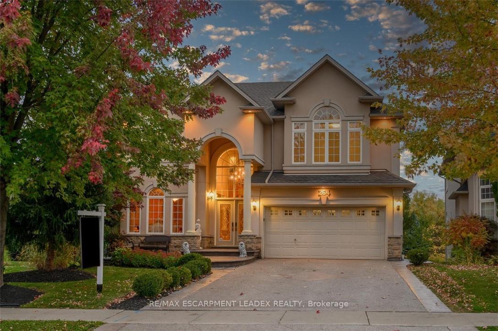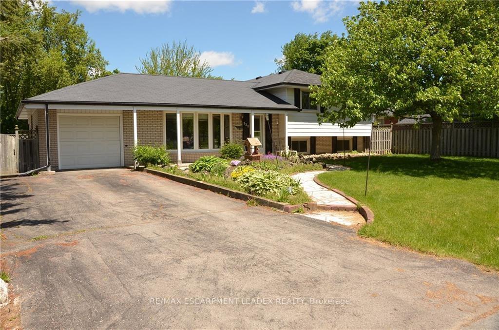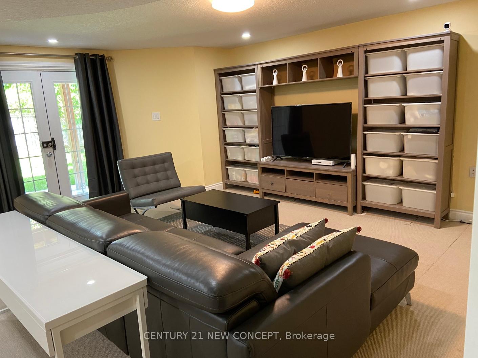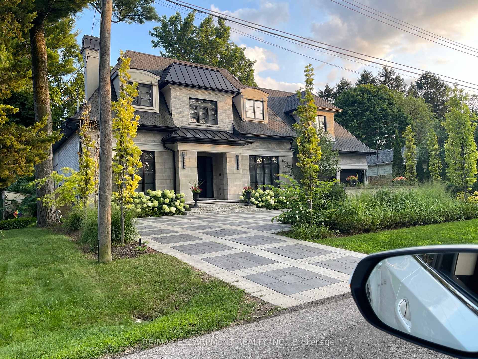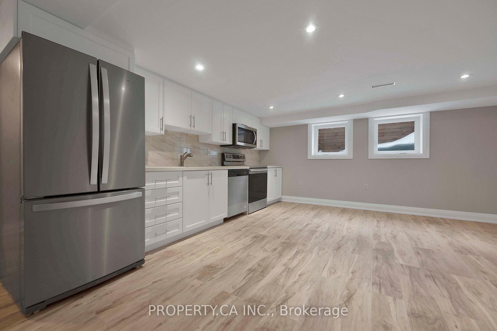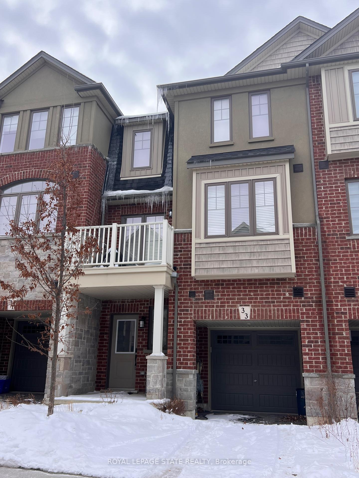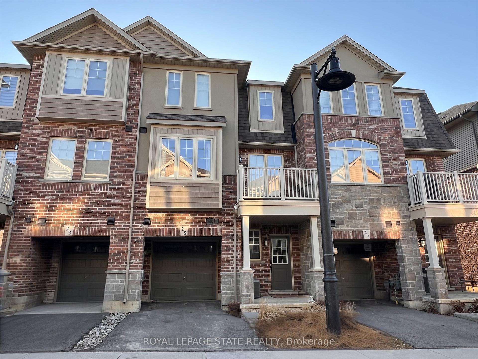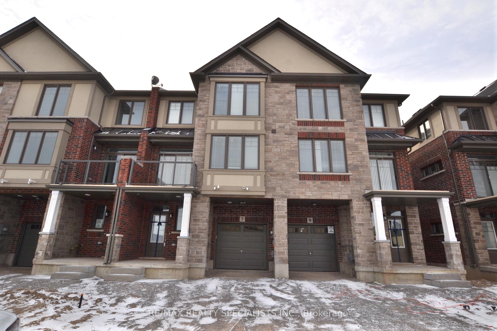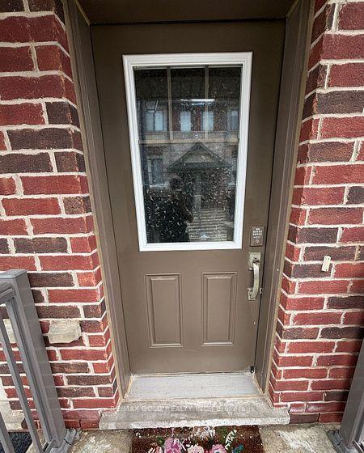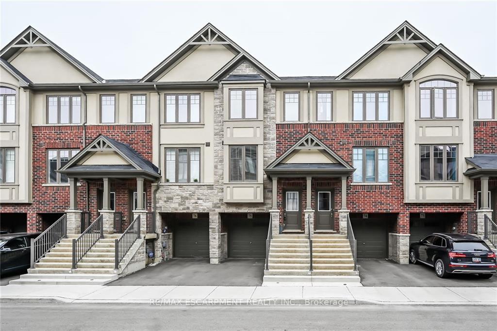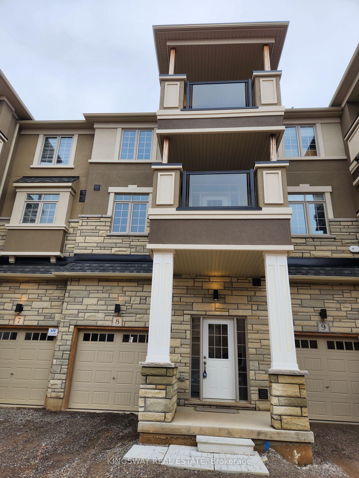Welcome to this spacious 2-bedroom, 1-bathroom basement apartment featuring a private walk-up entrance, step inside to find new flooring and modern pot lights updated in 2024 that brighten the entire space. The unit includes a central vacuum system making cleaning a breeze, property security system for your ease of mind, a cold room for extra storage, and access to a shared backyard. Enjoy ample street parking right in front of the property and the convenience of being within walking distance to two elementary schools and close to Redeemer University. The unit will be painted and minor repairs completed prior to possession, ensuring a clean and comfortable living space. Don't miss this opportunity to live in a clean, spacious, conveniently situated home in a desirable area. Available soon- book your showing today!
Washer/Dryer Combo, Refrigerator, Stove, Smoke Detector, Carbon Monoxide Detector, Central Vac
