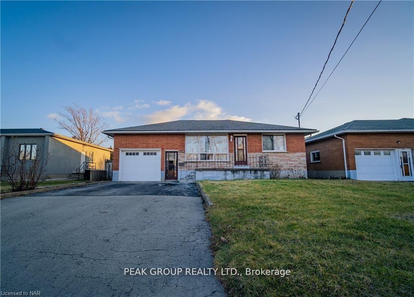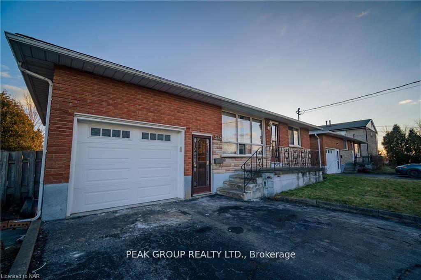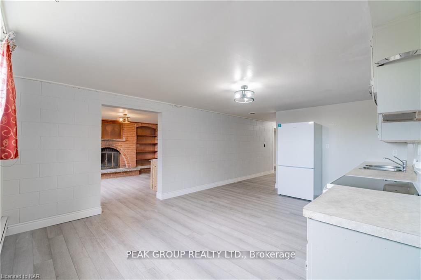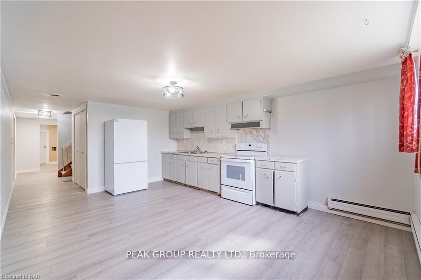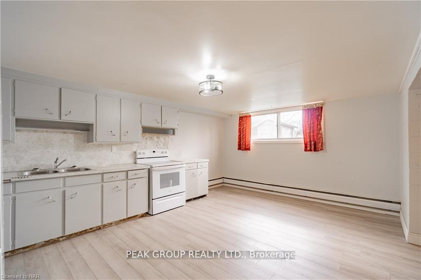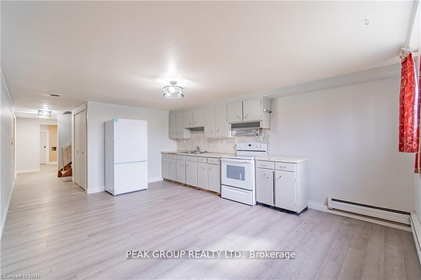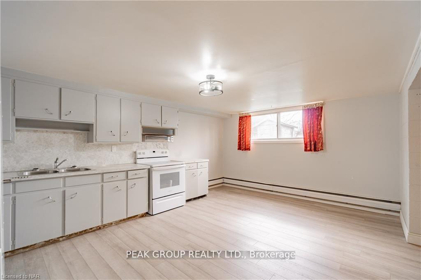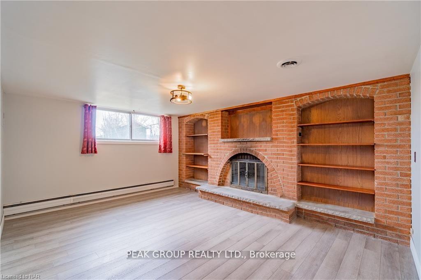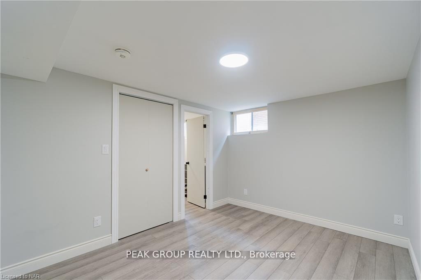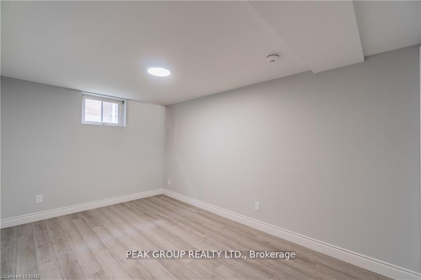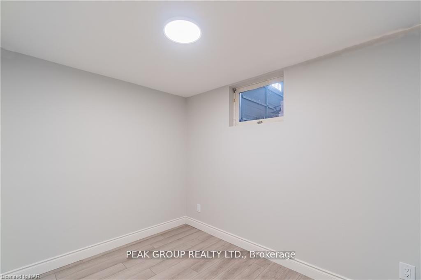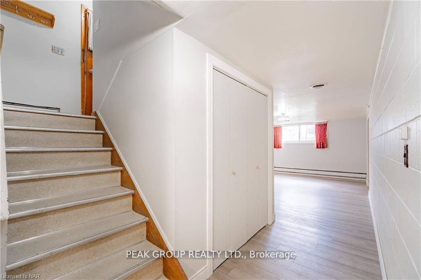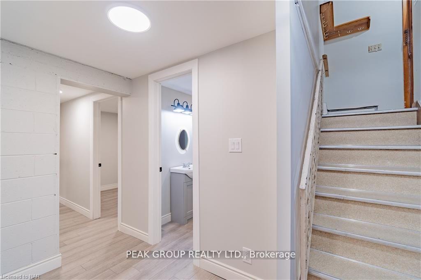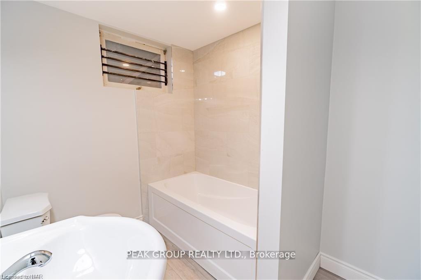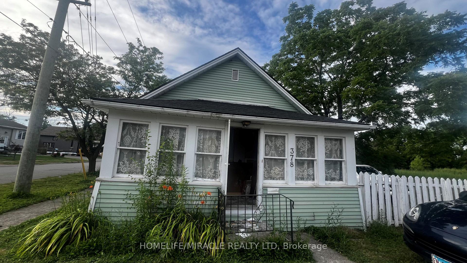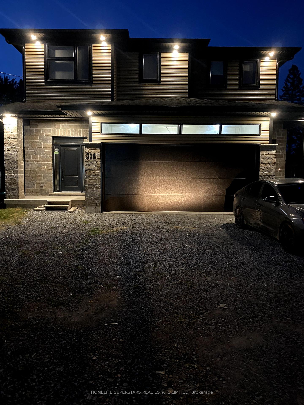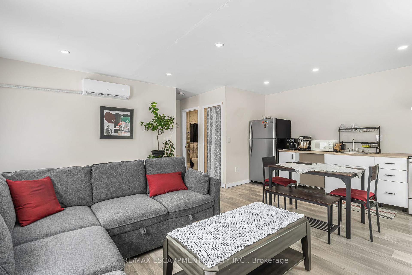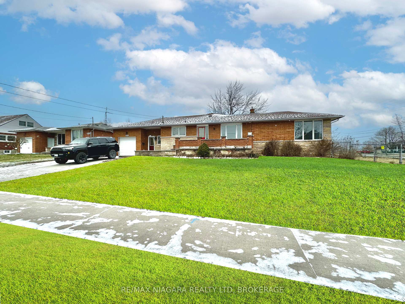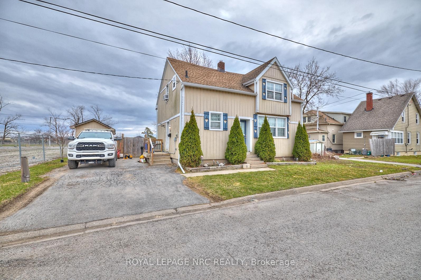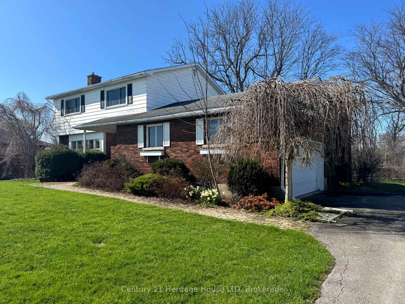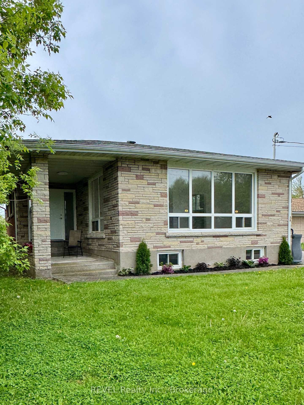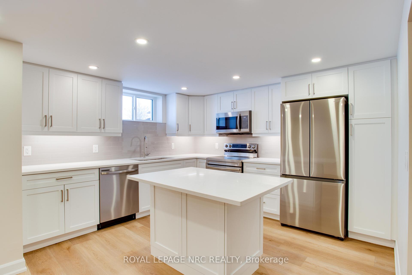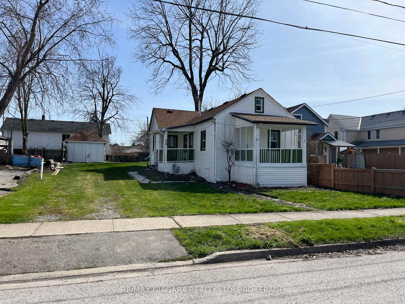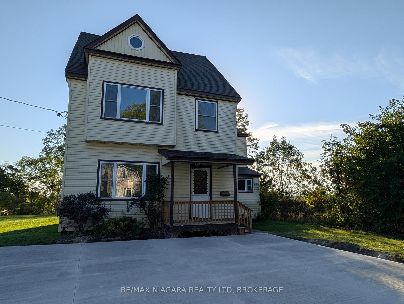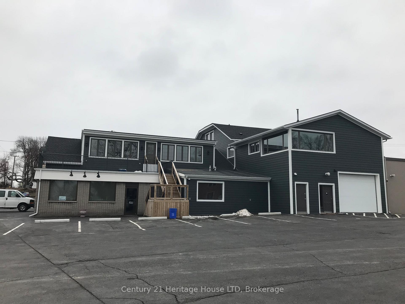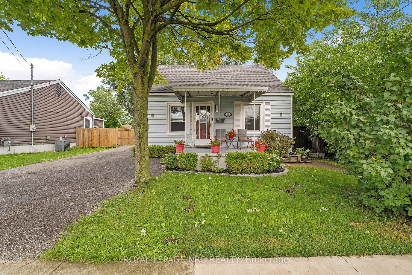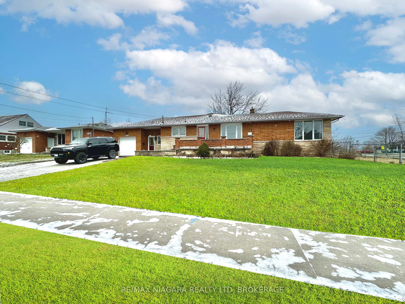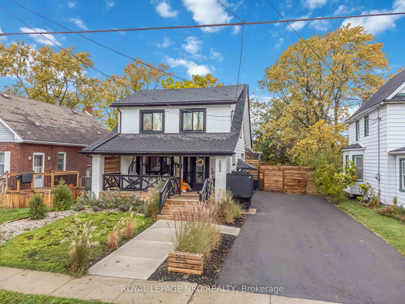Welcome to your new home! This lower level unit offers a generous 1100 square feet of living space, providing ample room for you and your family to spread out and relax. Featuring 3 spacious bedrooms and 2 bathrooms, there's plenty of room for everyone to have their own private space. The large kitchen is complete with all appliances included and a large window that lets in ample natural light. In addition, the in-floor laundry unit is also included, making laundry convenient. Step into the bright and airy living space, perfect for entertaining guests or simply unwinding after a long day. The beautiful new vinyl floors throughout add a touch of elegance to the home, creating a warm and inviting atmosphere. Located in a highly desired neighbourhood, this property is conveniently close to amenities, highway access, and schools. Everything you need is just a short distance away. One of the best parts of this rental is that gas and water are included in the rent, saving you the hassle of extra utility bills. Enjoy the comfort and convenience of having these essentials taken care of for you. This unit also features garage space parking, large storage/cold room and a large back yard to enjoy! Don't miss out on this fantastic opportunity to rent a spacious unit in a desired neighbourhood. Contact us today to schedule a viewing and make this place your new home!
#LOWER - 248 BERTIE Street
332 - Central, Fort Erie, Niagara $1,900 /mthMake an offer
3 Beds
2 Baths
1100-1500 sqft
2 Spaces
- MLS®#:
- X12122358
- Property Type:
- Detached
- Property Style:
- Bungalow-Raised
- Area:
- Niagara
- Community:
- 332 - Central
- Added:
- May 02 2025
- Lot Frontage:
- 52
- Lot Depth:
- 293
- Status:
- Active
- Outside:
- Brick
- Year Built:
- 16-30
- Basement:
- None
- Brokerage:
- PEAK GROUP REALTY LTD.
- Lease Term:
- 12 Months
- Lot :
-
293
52
BIG LOT
- Intersection:
- Between Central Avenue, and Concession Road
- Rooms:
- Bedrooms:
- 3
- Bathrooms:
- 2
- Fireplace:
- Utilities
- Water:
- Municipal
- Cooling:
- Central Air
- Heating Type:
- Water
- Heating Fuel:
| Kitchen | 5.26 x 3.15m Lower Level |
|---|---|
| Living Room | 4.75 x 3.63m Lower Level |
| Primary Bedroom | 3.63 x 2.84m Lower Level |
| Bedroom | 2.69 x 2.18m Lower Level |
| Bedroom | 4.11 x 2.69m Lower Level |
| Bathroom | 0 Lower Level |
| Bathroom | 0 Lower Level |
| Laundry | 2.26 x 2.39m Lower Level |
Listing Details
Insights
- Spacious Living Area: With 1100 square feet of living space, this lower-level unit offers ample room for families, featuring 3 bedrooms and 2 bathrooms for privacy and comfort.
- Inclusive Utilities: Rent includes gas and water, providing significant savings on utility bills and simplifying monthly budgeting for potential tenants.
- Prime Location: Situated in a highly desired neighborhood, the property is conveniently close to amenities, schools, and highway access, enhancing its appeal for families and commuters alike.
Property Features
Hospital
Sale/Lease History of #LOWER - 248 BERTIE Street
View all past sales, leases, and listings of the property at #LOWER - 248 BERTIE Street.Neighbourhood
Schools, amenities, travel times, and market trends near #LOWER - 248 BERTIE StreetSchools
8 public & 8 Catholic schools serve this home. Of these, 8 have catchments. There are 2 private schools nearby.
Parks & Rec
7 tennis courts, 6 ball diamonds and 7 other facilities are within a 20 min walk of this home.
Transit
Rail transit stop less than 6 km away.
Want even more info for this home?
