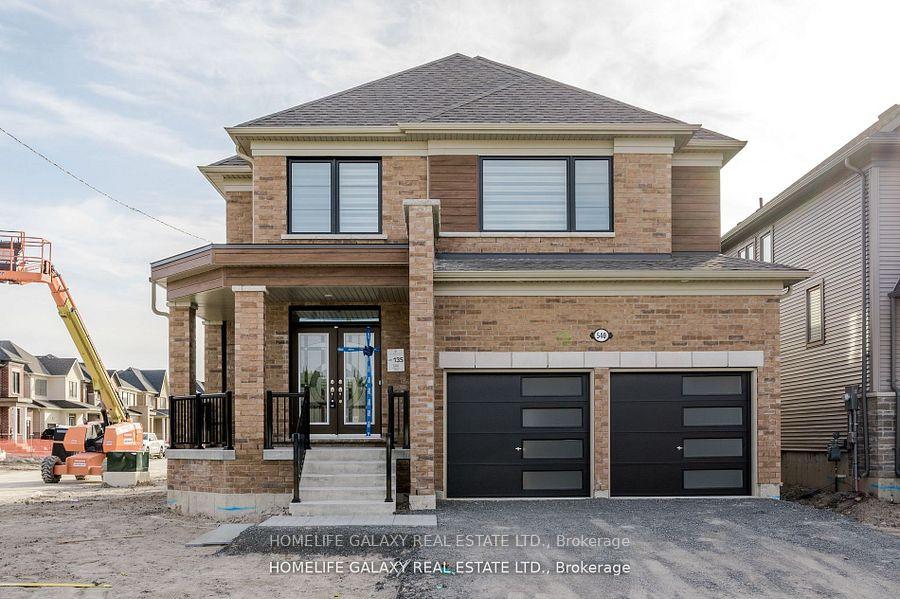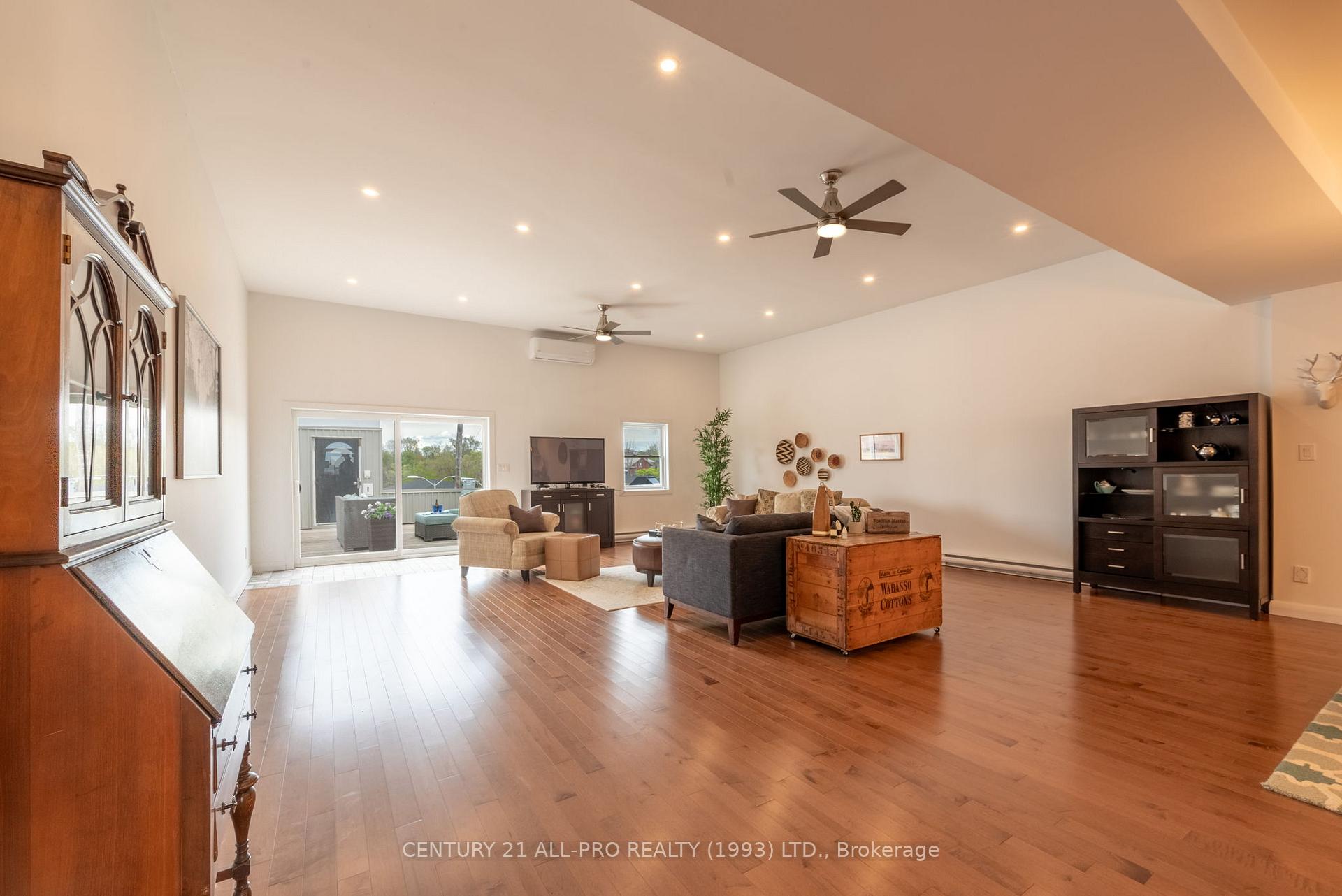This Interior Townhouse, 2000 Sq. Ft Unit. Offering A Beautifully Unique Facade Unlike Any Other In The Community. 3 Bedrooms Upper Level Loft And 2.5 Baths Across Two Floors, With A Main-Floor Primary Bedroom Suite. 11' Ceilings Across Main-Floor, With Open-Concept Kitchen W Gas Range And Living Area, Laundry(Basement) And Powder Room. The Living Space Abounds Into The2nd Floor Family Room Loft Area, And Full Basement With 9' Ceilings. Attached Single Car Garage w additional Parking On driveway. Interior Finishes In Modern Style Concept New Samsung Appliances, Farmhouse Sink And Sleek Flagship Accent Wall In Living Room. Standard Features Include: Vinyl Plank Flooring Throughout, Quartz Countertops.
877 Charles Wilson Parkway
Cobourg, Cobourg, Northumberland $3,200 /mthMake an offer
4 Beds
3 Baths
1500-2000 sqft
2 Spaces
South Facing
- MLS®#:
- X12250092
- Property Type:
- Att/Row/Twnhouse
- Property Style:
- 2-Storey
- Area:
- Northumberland
- Community:
- Cobourg
- Added:
- June 27 2025
- Status:
- Active
- Outside:
- Aluminum Siding
- Year Built:
- Basement:
- Unfinished
- Brokerage:
- HOMELIFE FRONTIER REALTY INC.
- Lease Term:
- 12 Months
- Intersection:
- Elgin St W/ William St
- Rooms:
- Bedrooms:
- 4
- Bathrooms:
- 3
- Fireplace:
- Utilities
- Water:
- Municipal
- Cooling:
- Central Air
- Heating Type:
- Forced Air
- Heating Fuel:
| Great Room | 6.3 x 4.85m Main Level |
|---|---|
| Kitchen | 2.9 x 4.15m Main Level |
| Primary Bedroom | 3.35 x 4.39m Main Level |
| Bedroom 2 | 2.9 x 3.66m Main Level |
| Bedroom 3 | 3.96 x 8.26m Second Level |
| Loft | 3.48 x 7.34m Second Level |
Listing Details
Insights
- **Spacious Living**: This property boasts a generous 2000 sq. ft. layout with 3 bedrooms and a loft, providing ample space for families or those seeking a comfortable living environment.
- **Modern Finishes**: The interior features modern design elements, including quartz countertops, vinyl plank flooring, and new Samsung appliances, making it move-in ready and appealing to contemporary tastes.
- **Prime Location**: Situated in Cobourg, the property is close to various amenities such as parks, schools, and recreational areas, enhancing its attractiveness for families and investors alike.
Property Features
Beach
Hospital
Lake/Pond
Park
Marina
School













































