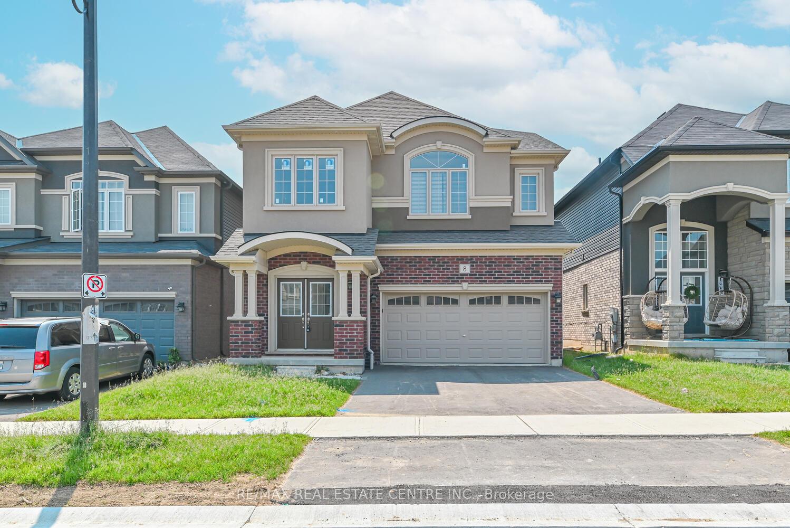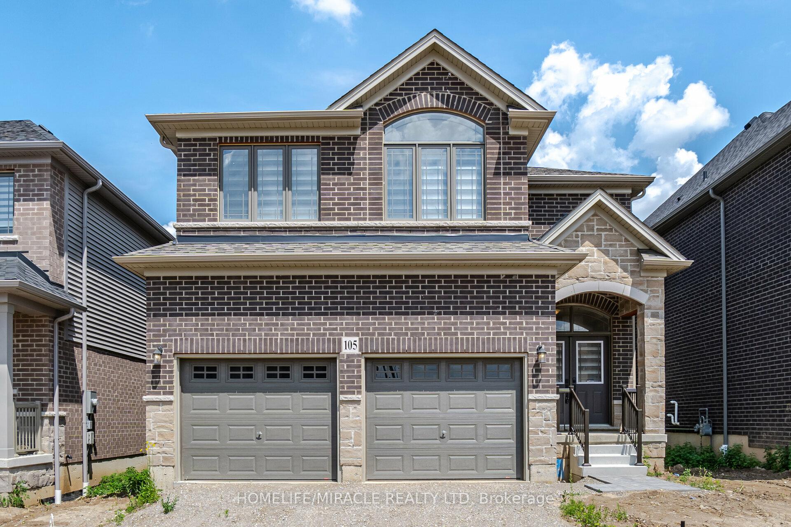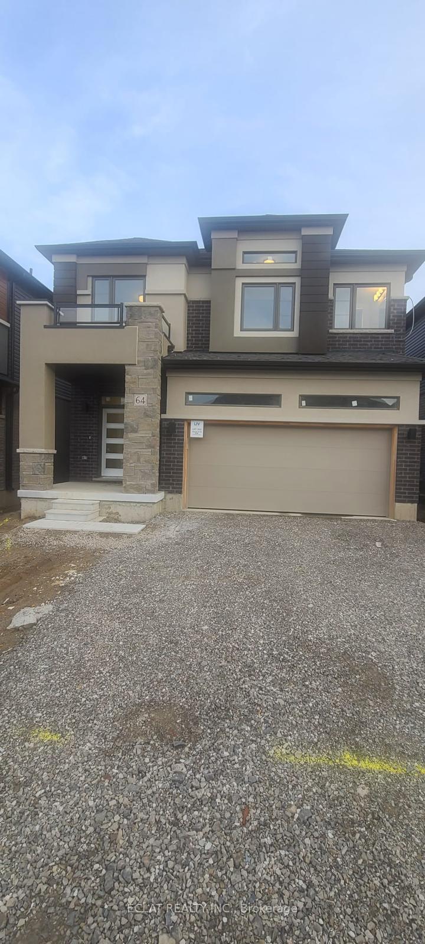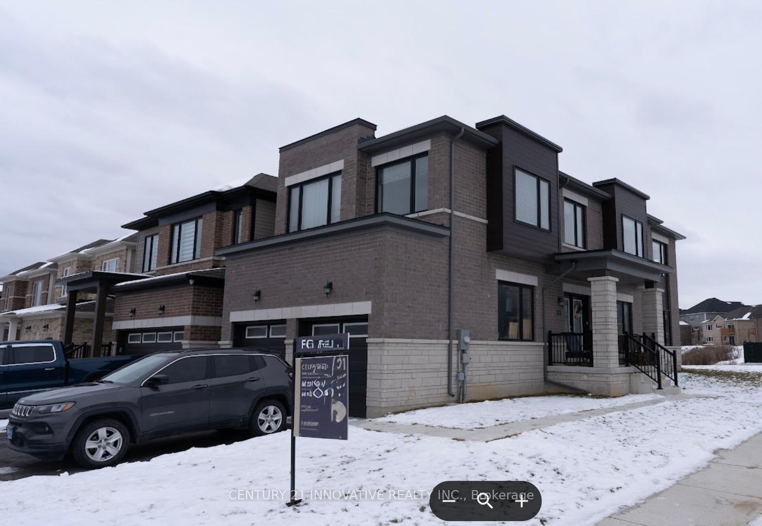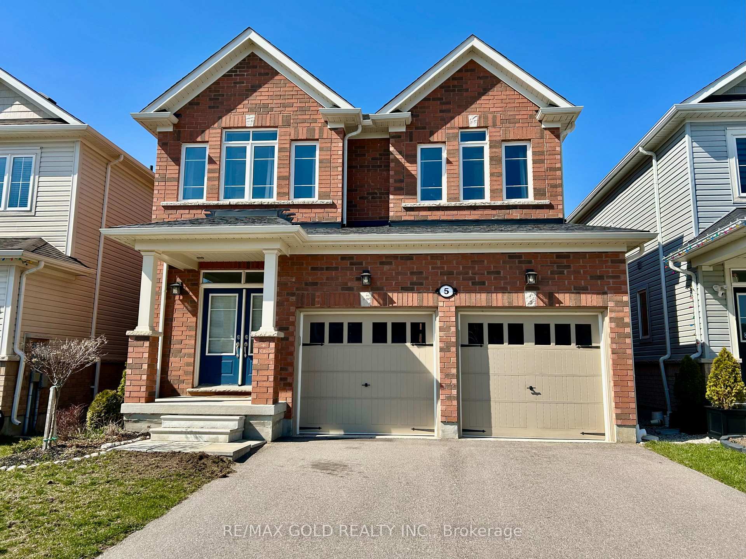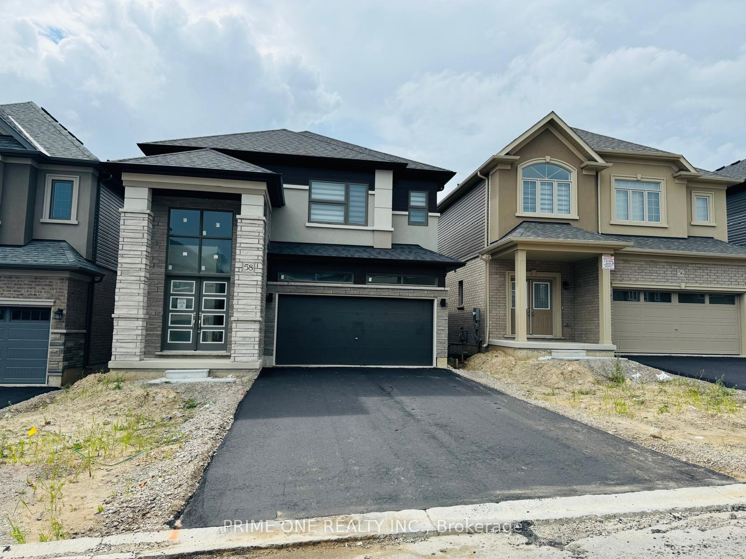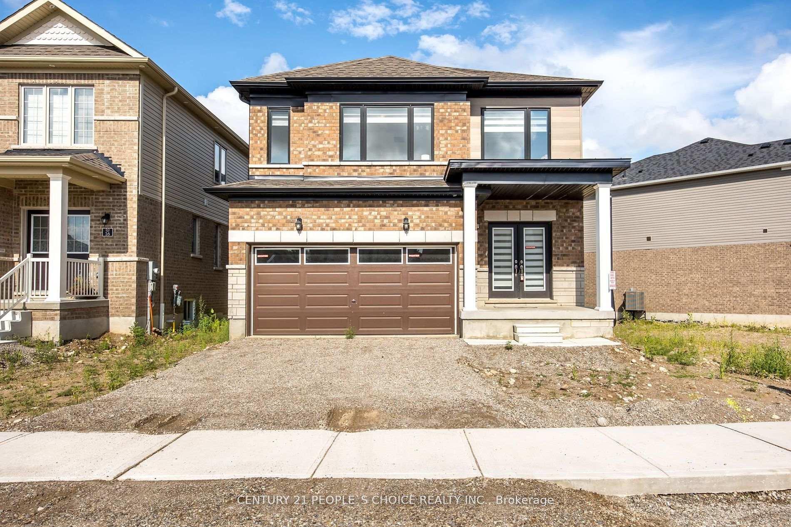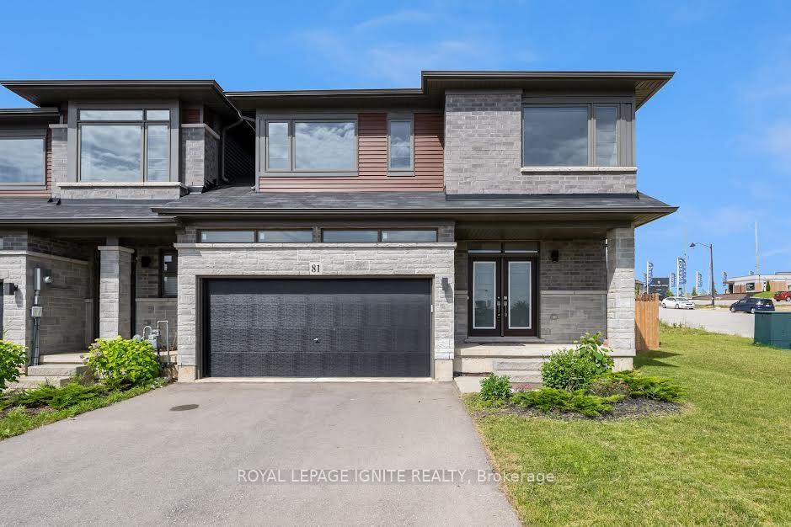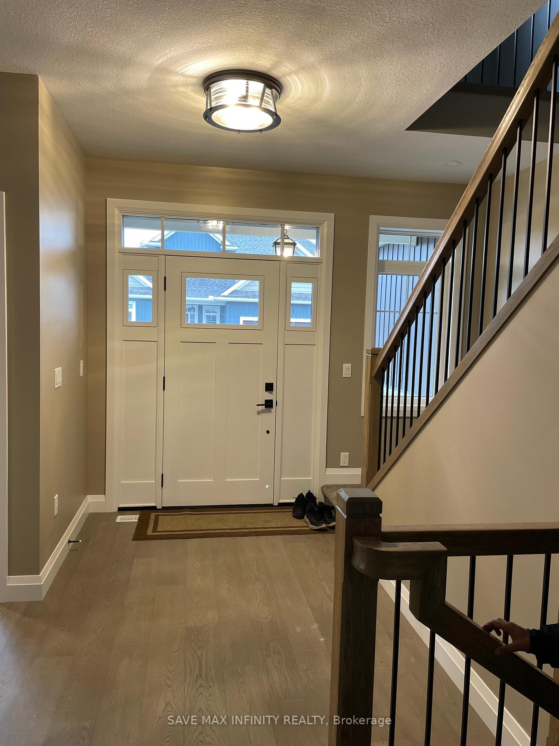Welcome to this stunning home for lease, perfectly suited for commuters who appreciate the charm of Paris, Ontario.The bright and airy living room features a large picture window that fills the space with natural light, complemented by a striking cathedral ceiling for an open and inviting feel.The gourmet kitchen is a true highlight, boasting elegant chandeliers, a generous eat-in area, a substantial granite center island, and sleek quartz countertops. Sliding doors open directly onto a spacious deck, ideal for outdoor dining and entertaining. Upstairs, the primary bedroom offers a bright window, a comfortable ceiling fan, and convenient his and hers closets. The second bedroom also includes a bright window and a closet, providing ample space. The main bathroom is a 4-piece retreat, complete with a window, a single vanity with a granite countertop, a tub/shower combination. The finished basement expands your living space, featuring a large recreation room with ample above-grade windows. There's also an additional bedroom with an above-grade window, a closet, and cozy broadloom, plus a convenient 2-piece bathroom. Enjoy the comfort of a heated garage with a natural gas heater on a thermostat, keeping your vehicle or workspace warm throughout the winter months.This home boasts an unbeatable location, just a 15-minute drive to Highways 403 and 401. You'll have effortless access to stunning provincial parks, popular swimming areas, and the picturesque vistas of two major rivers. Plus, with top-rated schools, parks, and shopping within easy reach, it perfectly balances peaceful suburban living with urban amenities. Some photos have been virtually staged.
All Existing ELFs, Window Coverings, Appliances In The Kitchen ( Fridge, Stove & B/I Dishwasher)










































