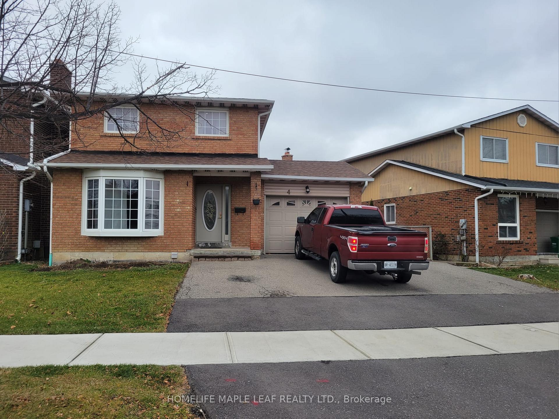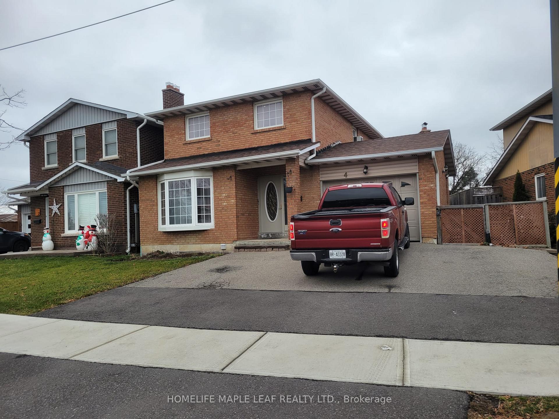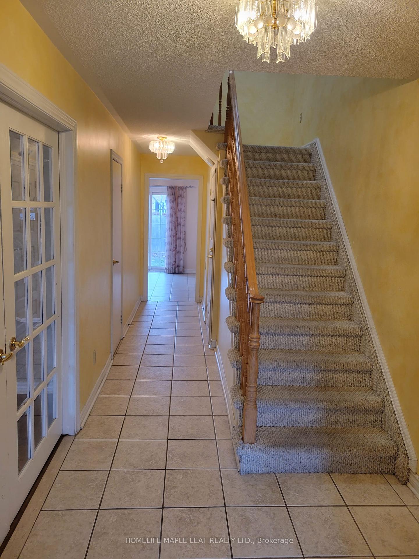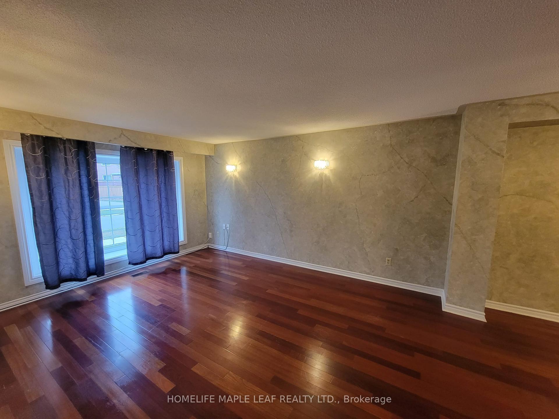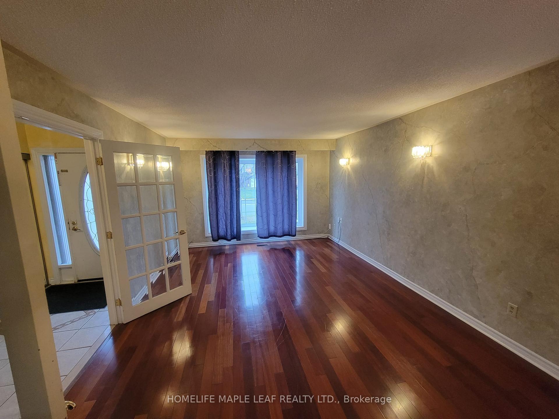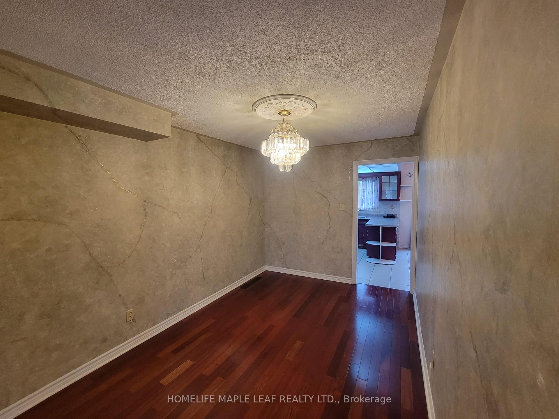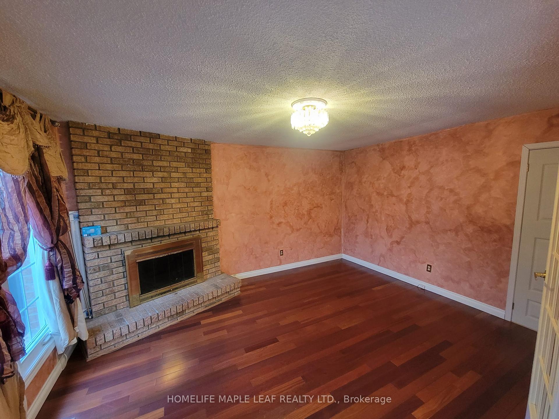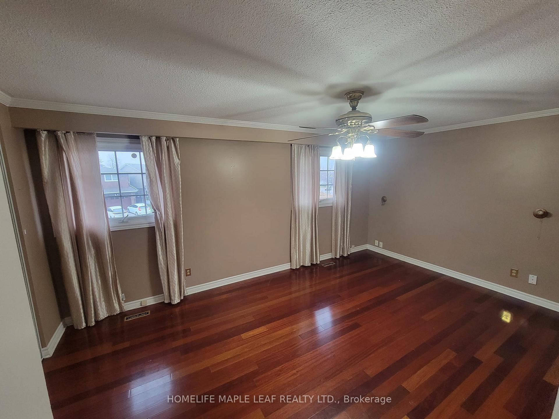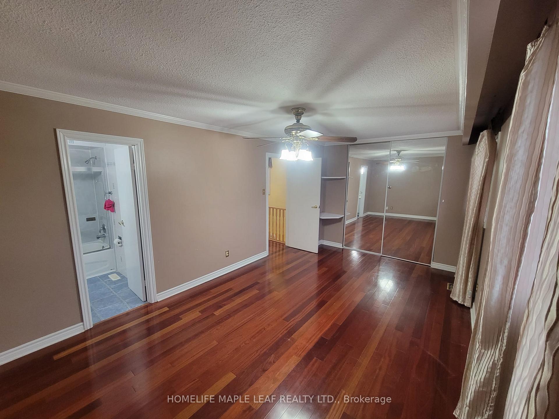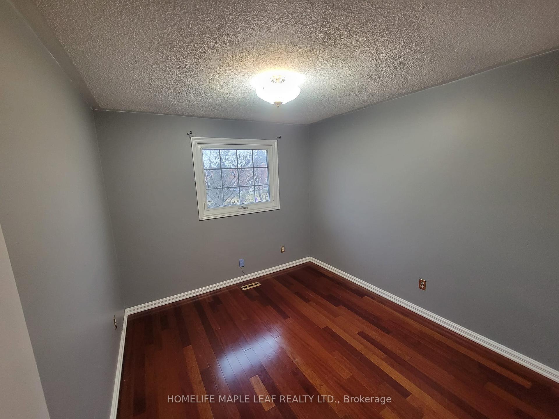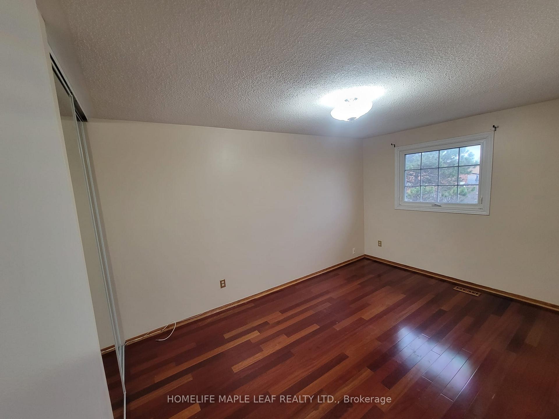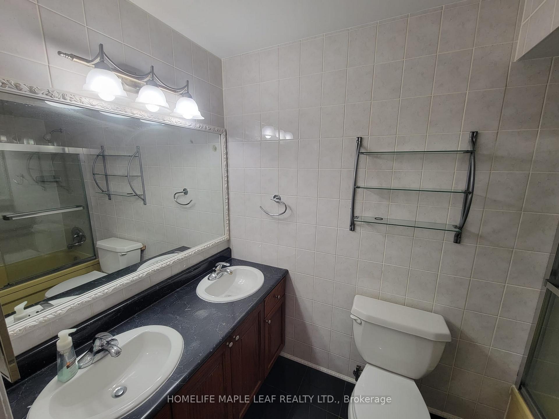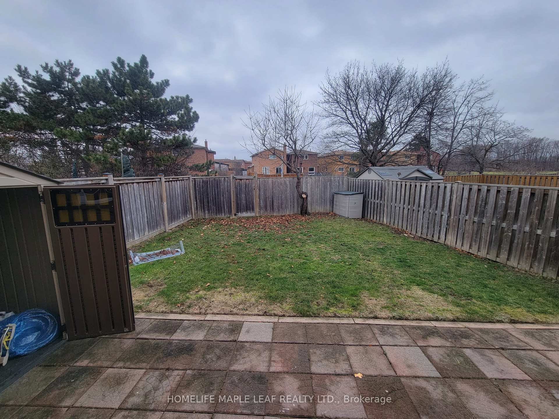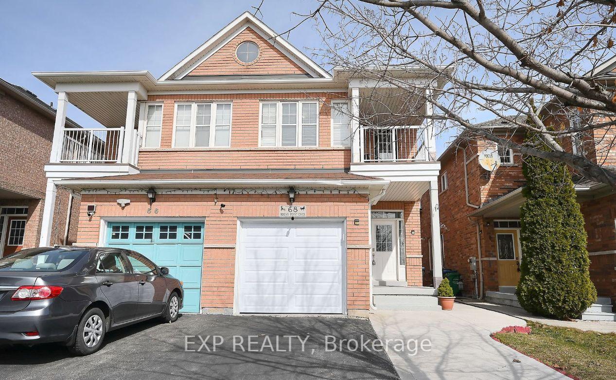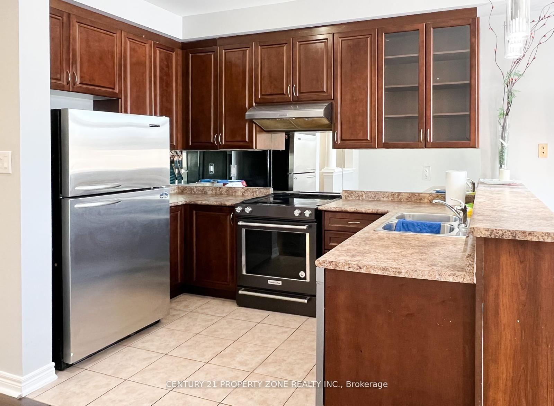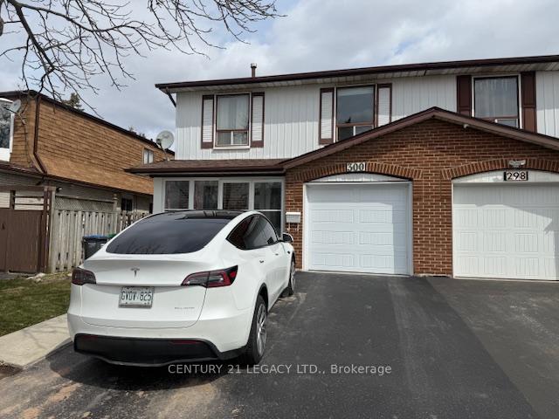Excellent Location and High Demand Area! Spacious 3 Bedrooms, 3 Washrooms, All Brick Detached Home In Family Neighbourhood, Hardwood Floors. Super Functional Layout. Large Family Room and Breakfast Area, W/O to backyard. Separate Living/Dining. 2nd floor features master W/4 Pc Ensuite and two large bedrooms. Unbeatable location with easy access to Hwy, Transit. Close to shopping, schools, parks, trails & community centre. Extra wide driveway.
#Upper - 4 Ashurst Crescent
Madoc, Brampton, Peel $2,950 /mthMake an offer
3 Beds
3 Baths
1500-2000 sqft
2 Spaces
North Facing
- MLS®#:
- W12229514
- Property Type:
- Detached
- Property Style:
- 2-Storey
- Area:
- Peel
- Community:
- Madoc
- Added:
- June 17 2025
- Status:
- Active
- Outside:
- Brick
- Year Built:
- Basement:
- Finished,Separate Entrance
- Brokerage:
- HOMELIFE MAPLE LEAF REALTY LTD.
- Lease Term:
- 12 Months
- Intersection:
- Bovaird Dr E & Kennedy Rd
- Rooms:
- Bedrooms:
- 3
- Bathrooms:
- 3
- Fireplace:
- Utilities
- Water:
- Municipal
- Cooling:
- Central Air
- Heating Type:
- Forced Air
- Heating Fuel:
| Living Room | 5.22 x 3.73m Hardwood Floor , Combined w/Dining , Large Window Main Level |
|---|---|
| Dining Room | 2.69 x 3.75m Hardwood Floor , Combined w/Dining Main Level |
| Kitchen | 3.41 x 5m B/I Appliances , Breakfast Area , W/O To Patio Main Level |
| Family Room | 3.74 x 4.62m Hardwood Floor , Fireplace Main Level |
| Bathroom | 0 2 Pc Bath Main Level |
| Primary Bedroom | 3.27 x 5.31m Hardwood Floor , 4 Pc Ensuite , Closet Second Level |
| Bedroom 2 | 4.28 x 2.89m Hardwood Floor , Window , Closet Second Level |
| Bedroom 3 | 3.19 x 2.74m Hardwood Floor , Window , Closet Second Level |
| Bathroom | 0 5 Pc Bath Second Level |
| Bathroom | 0 4 Pc Ensuite Second Level |
Listing Details
Insights
- Prime Location: Situated in a high-demand area of Brampton, this property offers easy access to major highways, public transit, shopping, schools, parks, and community centers, making it ideal for families and commuters.
- Spacious Layout: The home features a functional layout with 3 bedrooms and 3 bathrooms, including a master suite with a 4-piece ensuite, providing ample space for comfortable living.
- Investment Potential: With a finished basement and a separate entrance, the property offers additional rental income opportunities, enhancing its value for potential investors.
Property Features
Hospital
Park
Public Transit
Rec./Commun.Centre
School
School Bus Route
