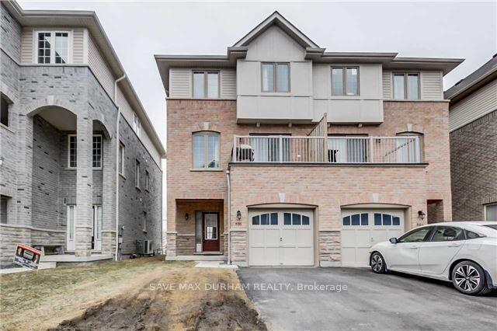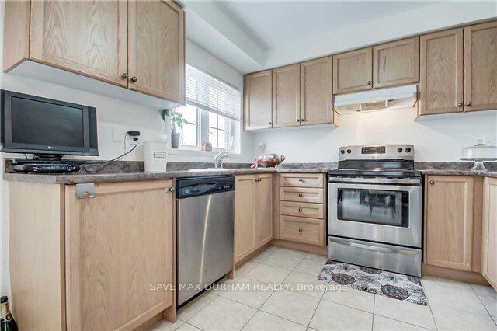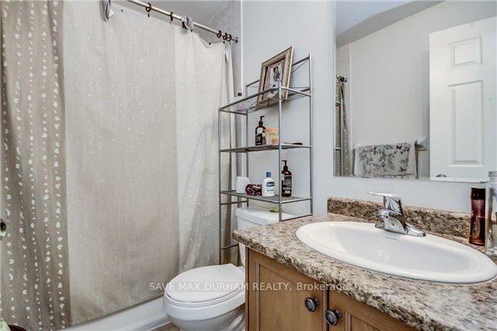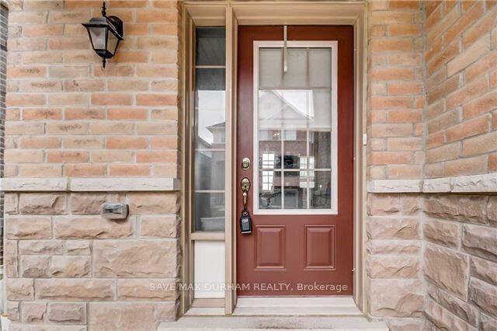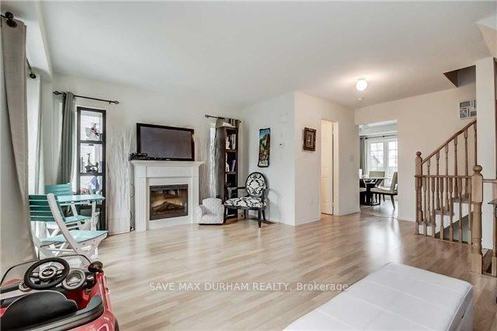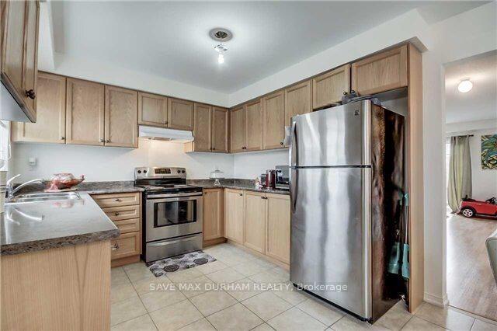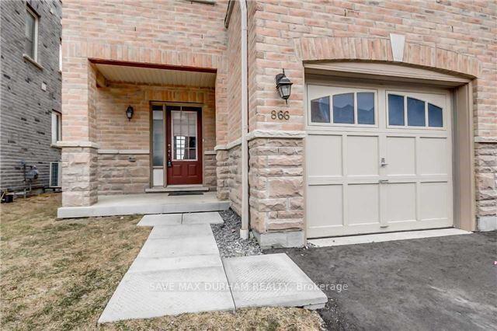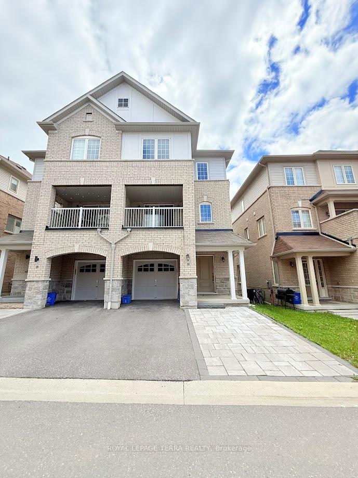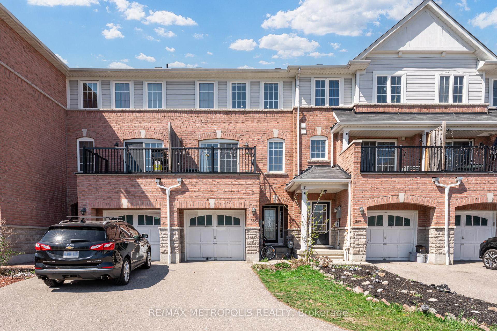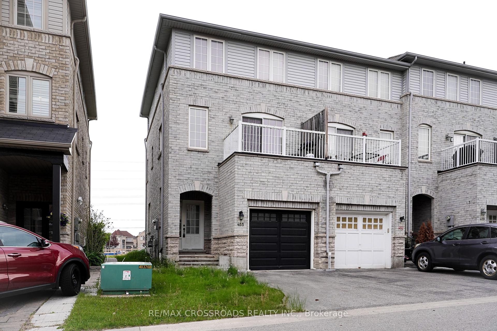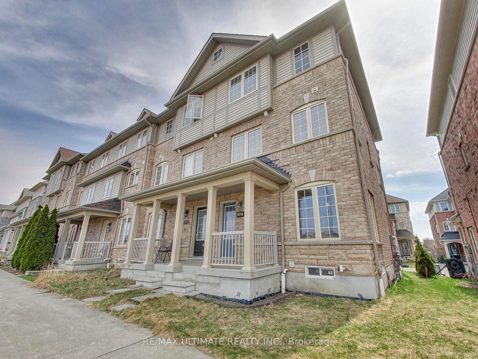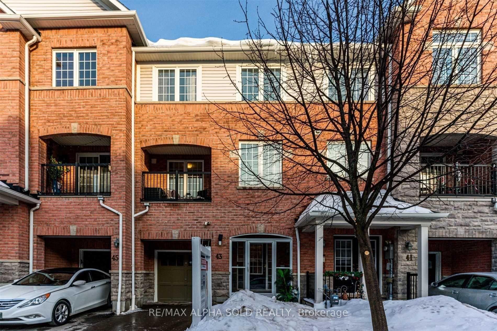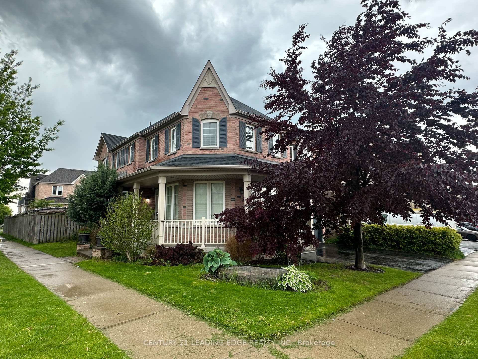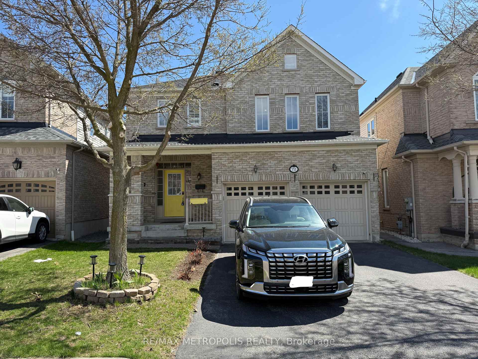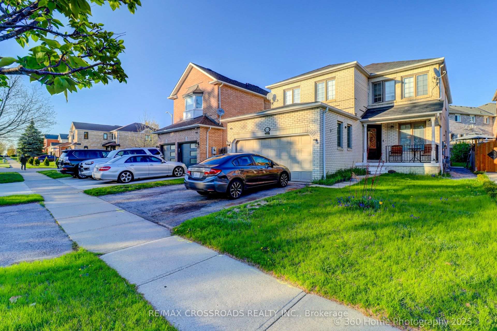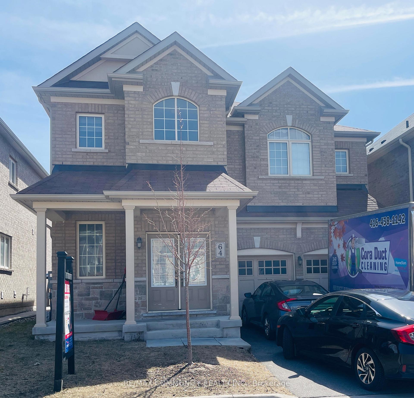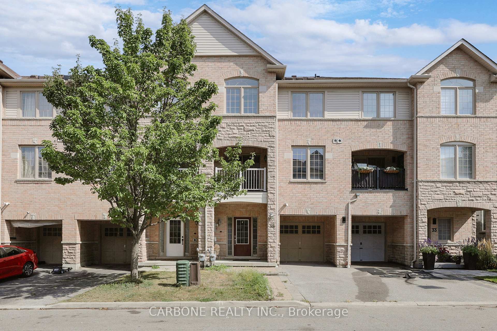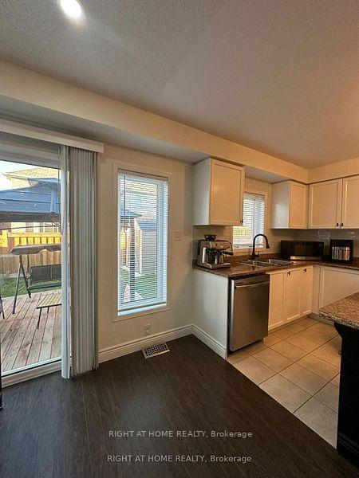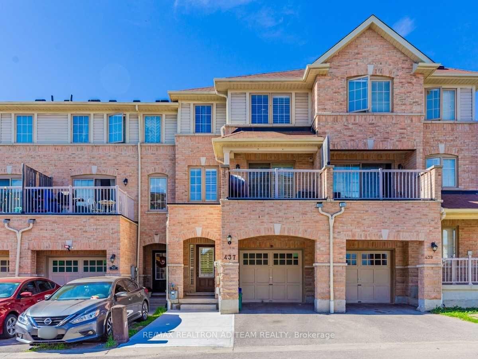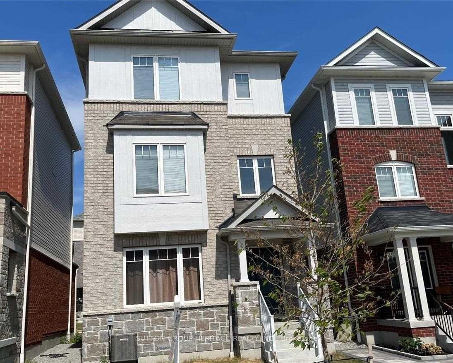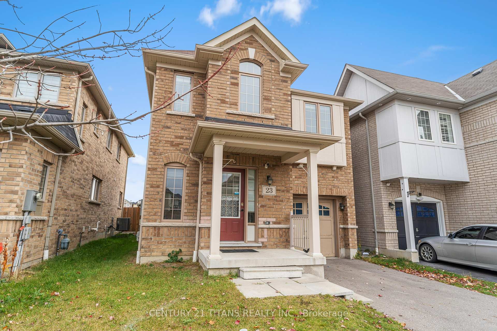Three Finished Floors Of Living Space. Foyer W/ Garage Access & Mirrored Closet. Ground Floor Family Room W/ Walkout. 2nd Floor W/ Open Concept Living/Dining With Walk-Out To Balcony And Gas Fireplace. Also Features A Spacious Kitchen With Stainless Steel Appliances, Breakfast Area And Large Pantry. Third Floor Features 3 Spacious Bedrooms Incl. Master Suite W/4Pc En-Suite And W/I Closet. Additional 4Pc Bath On 3rd Floor. Separate Laundry Room On Ground Floor
866 Audley Road
Central East, Ajax, Durham $3,000 /mthMake an offer
3 Beds
3 Baths
1500-2000 sqft
1 Spaces
East Facing
- MLS®#:
- E12145969
- Property Type:
- Semi-Detached
- Property Style:
- 3-Storey
- Area:
- Durham
- Community:
- Central East
- Added:
- May 12 2025
- Status:
- Active
- Outside:
- Brick
- Year Built:
- Basement:
- Unfinished
- Brokerage:
- SAVE MAX DURHAM REALTY
- Lease Term:
- 12 Months
- Intersection:
- Audley Rd and Rossland
- Rooms:
- Bedrooms:
- 3
- Bathrooms:
- 3
- Fireplace:
- Utilities
- Water:
- Municipal
- Cooling:
- Central Air
- Heating Type:
- Forced Air
- Heating Fuel:
| Bedroom | 3.35 x 4.38m 4 Pc Ensuite , Broadloom , Walk-In Closet(s) Third Level |
|---|---|
| Bedroom 2 | 2.43 x 3.47m Window , B/I Closet , Broadloom Third Level |
| Bedroom 3 | 2.43 x 3.65m Window , B/I Closet , Broadloom Third Level |
| Family Room | 4.99 x 5.12m Laminate , W/O To Balcony Second Level |
| Dining Room | 4.99 x 5.12m Ceramic Floor Second Level |
| Kitchen | 4.99 x 3.96m Stainless Steel Appl , Modern Kitchen , Eat-in Kitchen Second Level |
| Living Room | 4.99 x 3.35m Broadloom Main Level |
Listing Details
Insights
- Spacious Living Areas: The property boasts three finished floors with a total of 1500-2000 sq ft, providing ample space for families. The open concept living/dining area with a walk-out to a balcony and a gas fireplace enhances the living experience.
- Comfortable Bedrooms: The home features three spacious bedrooms, including a master suite with a 4-piece en-suite bathroom and a walk-in closet, ensuring comfort and privacy for family members.
- Convenient Parking: With two dedicated parking spaces, this property offers convenience for residents and guests, a valuable feature in urban settings.
Sale/Lease History of 866 Audley Road
View all past sales, leases, and listings of the property at 866 Audley Road.Neighbourhood
Schools, amenities, travel times, and market trends near 866 Audley RoadSchools
4 public & 4 Catholic schools serve this home. Of these, 8 have catchments. There are 2 private schools nearby.
Parks & Rec
4 playgrounds, 1 splash pad and 1 other facilities are within a 20 min walk of this home.
Transit
Street transit stop less than a 1 min walk away. Rail transit stop less than 5 km away.
Want even more info for this home?
