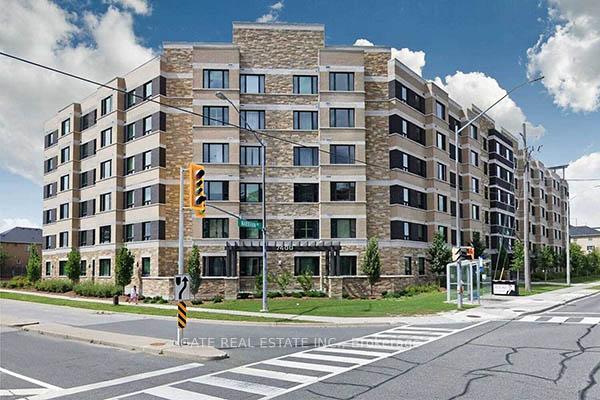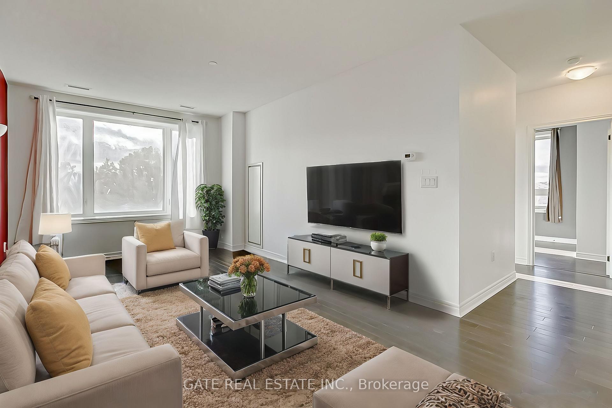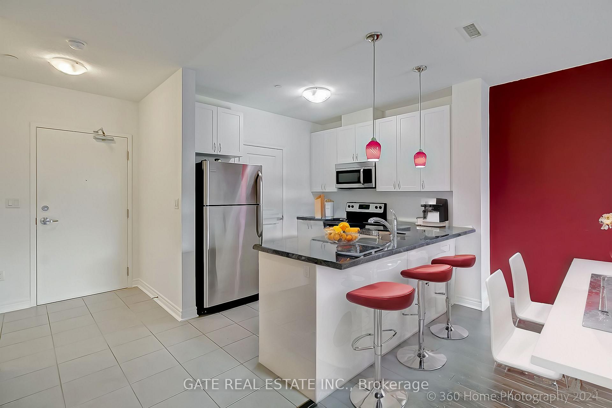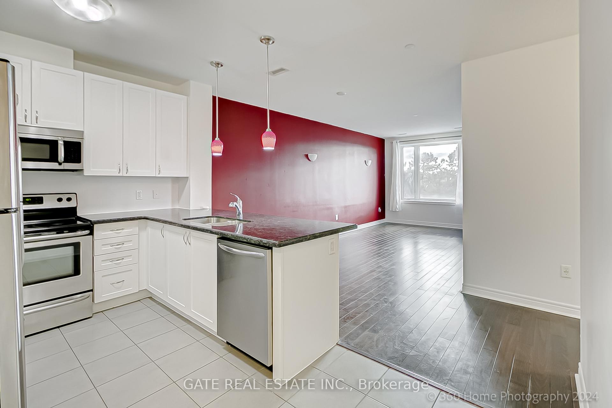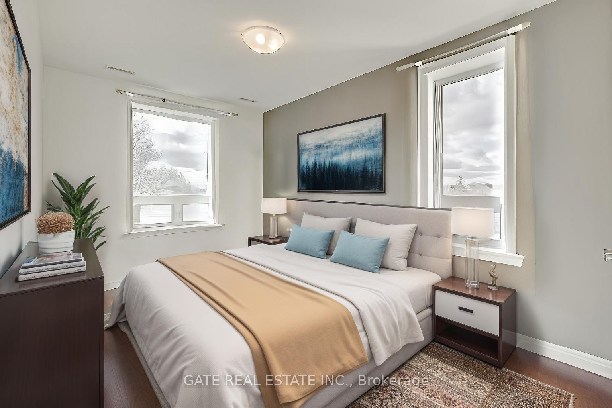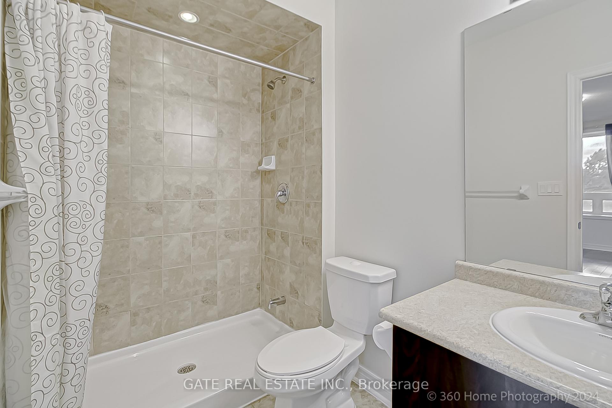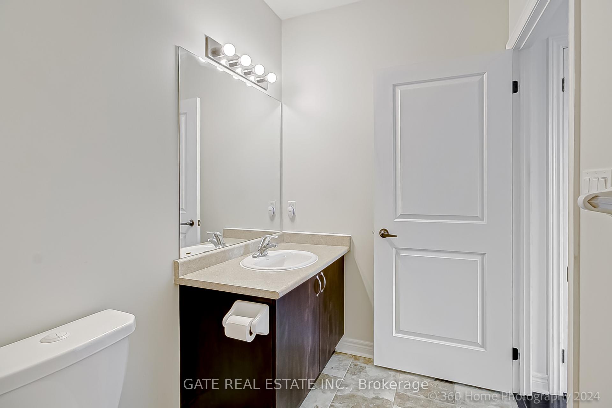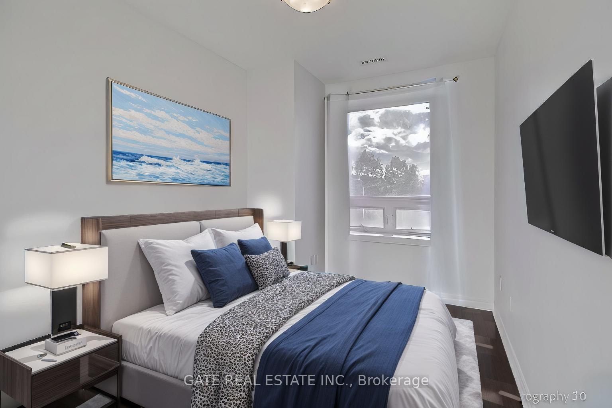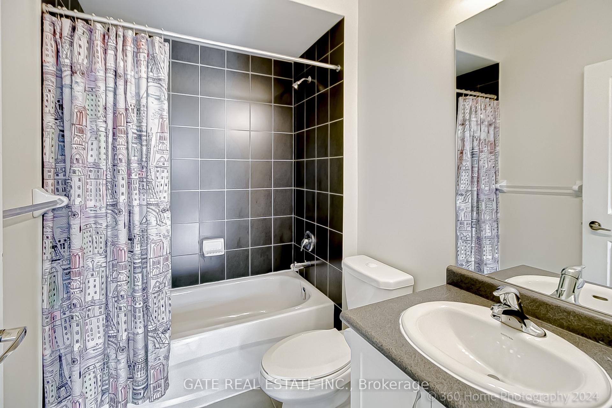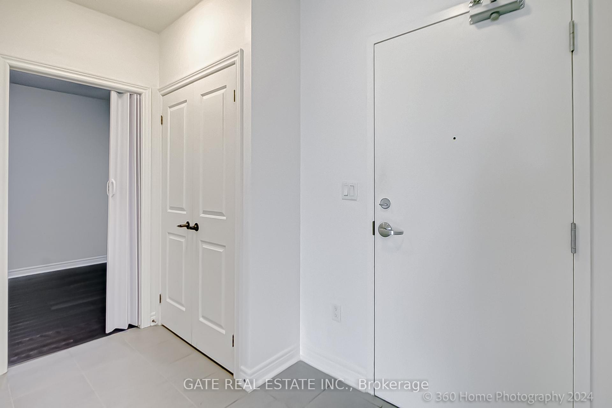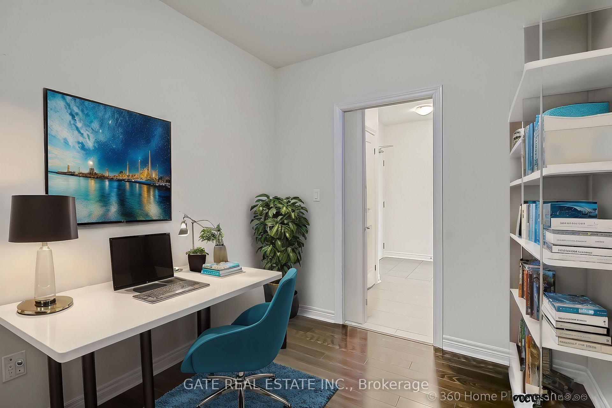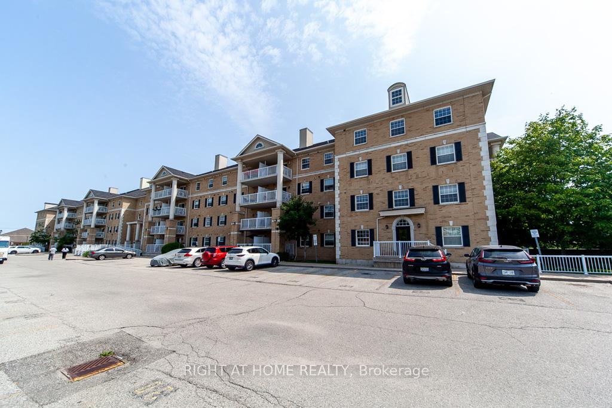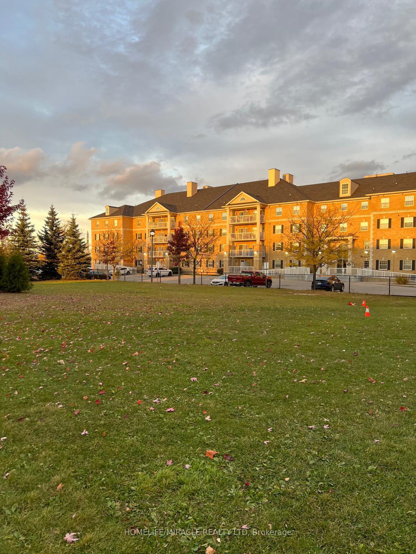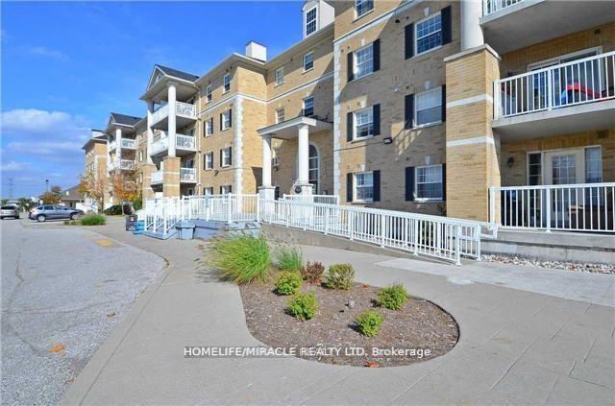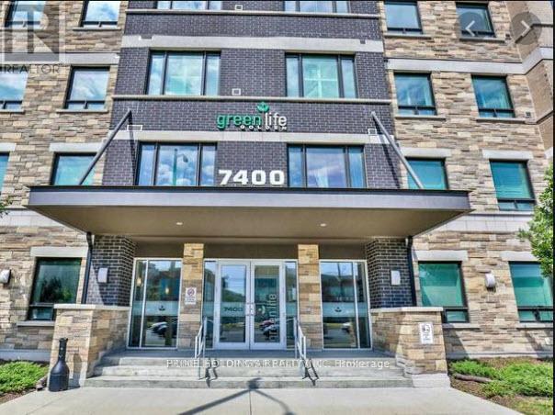Bright and Spacious 2 Bedroom plus Den, large Condo unit in the heart of Markham! Large Den can be used as 3rd Bedroom. 2 Full Bathrooms. Parking Spot included. Laminate flooring throughout the entire unit. Stainless Steel Appliances in the kitchen. This is a high efficiency building, with solar panels, which keeps maintenance fees lower compared to most other condo buildings! Current Maintenance Fee is very low for such a large unit, $186.43 per month. Very convenient location, public transit at your doorstep. Walk to: Grocery stores, Banks, Costco, Canadian Tire, many restaurants, Tim Hortons, schools, and so much more!
#306 - 7400 Markham Road
Middlefield, Markham, York $649,000Make an offer
3 Beds
2 Baths
1000-1199 sqft
Underground
Garage
Parking for 1
East West Facing
- MLS®#:
- N12121524
- Property Type:
- Condo Apt
- Property Style:
- Apartment
- Area:
- York
- Community:
- Middlefield
- Taxes:
- $2,280 / 2024
- Maint:
- $186
- Added:
- April 30 2025
- Status:
- Active
- Outside:
- Other
- Year Built:
- Basement:
- None
- Brokerage:
- GATE REAL ESTATE INC.
- Pets:
- Restricted
- Intersection:
- Markham Rd and Denison St
- Rooms:
- Bedrooms:
- 3
- Bathrooms:
- 2
- Fireplace:
- Utilities
- Water:
- Cooling:
- Central Air
- Heating Type:
- Forced Air
- Heating Fuel:
| Living Room | 6.28 x 3.4m Laminate , Combined w/Dining , Large Window Main Level |
|---|---|
| Dining Room | 6.28 x 3.4m Laminate , Combined w/Living , Open Concept Main Level |
| Kitchen | 2.81 x 2.68m Stainless Steel Appl , Ceramic Floor , Open Concept Main Level |
| Primary Bedroom | 4.18 x 2.81m Laminate , 4 Pc Ensuite , Large Window Main Level |
| Bedroom 2 | 3.28 x 2.38m Laminate , Large Window Main Level |
| Den | 2.85 x 2.55m Laminate Main Level |
| Bathroom | 2.3 x 2.1m 4 Pc Bath Main Level |
| Bathroom | 2.3 x 2.1m 4 Pc Bath Main Level |
Listing Details
Insights
- Affordable Maintenance Fees: The condo has a remarkably low maintenance fee of just $186.43 per month, which is advantageous for budget-conscious buyers and investors looking to minimize ongoing costs.
- Prime Location: Situated in the heart of Markham, this property offers easy access to public transit and is within walking distance to essential amenities such as grocery stores, banks, restaurants, and schools, enhancing its appeal for both residents and renters.
- Energy Efficiency: The building features solar panels, contributing to lower energy costs and a reduced environmental footprint, making it an attractive option for eco-conscious buyers and investors.
Property Features
School
Library
Park
Public Transit
Place Of Worship
Clear View
Building Amenities
Exercise Room
Gym
Visitor Parking
Party Room/Meeting Room
Sale/Lease History of #306 - 7400 Markham Road
View all past sales, leases, and listings of the property at #306 - 7400 Markham Road.Neighbourhood
Schools, amenities, travel times, and market trends near #306 - 7400 Markham RoadSchools
5 public & 6 Catholic schools serve this home. Of these, 8 have catchments. There are 2 private schools nearby.
Parks & Rec
4 playgrounds, 3 trails and 4 other facilities are within a 20 min walk of this home.
Transit
Street transit stop less than a 1 min walk away. Rail transit stop less than 4 km away.
Want even more info for this home?
