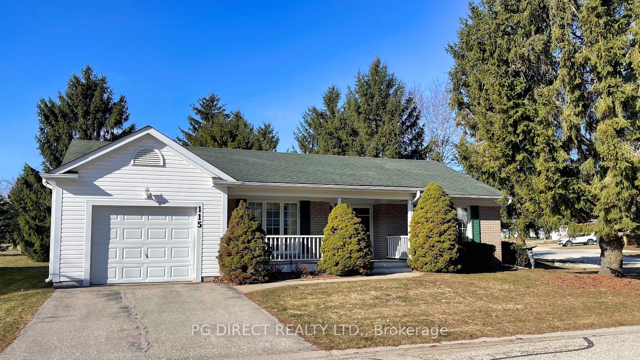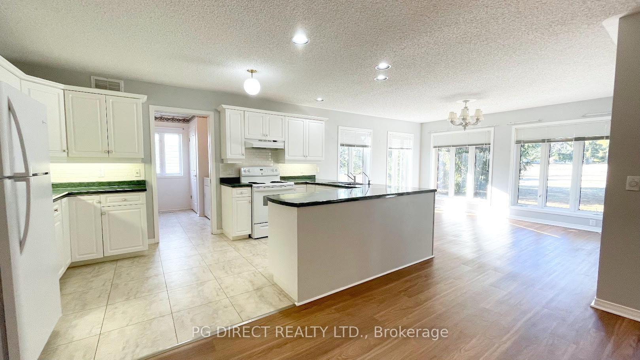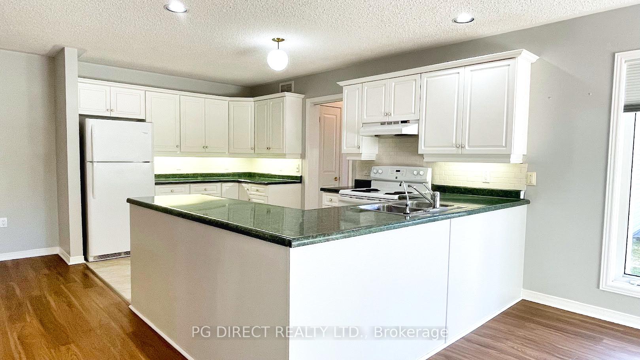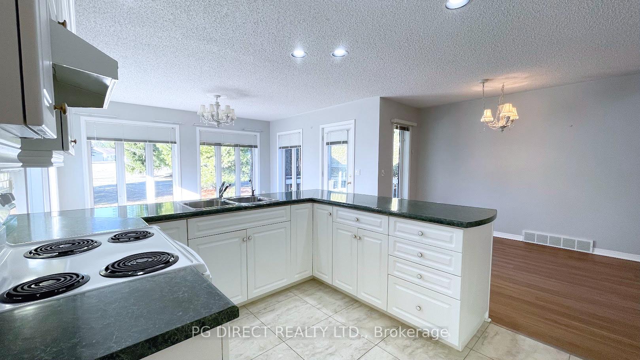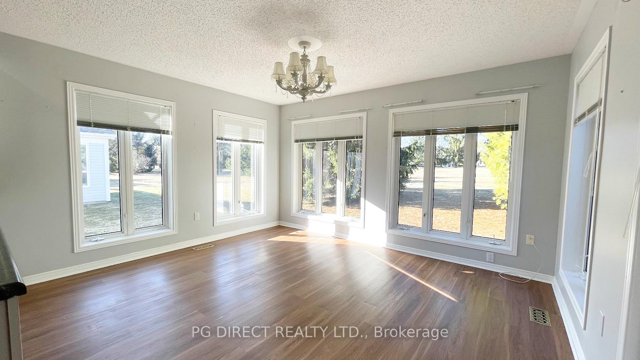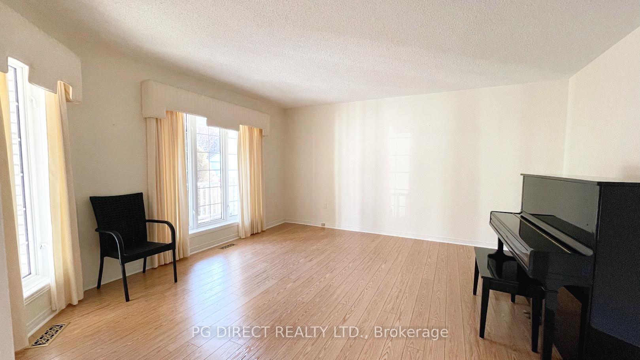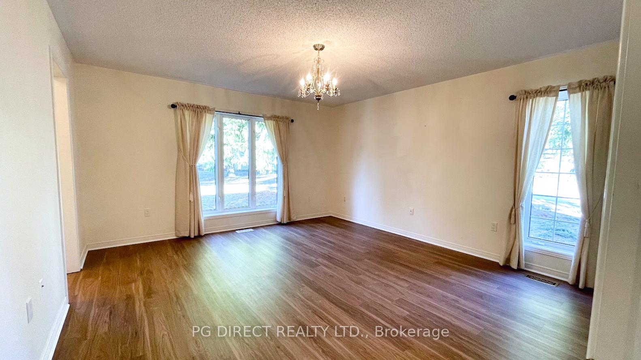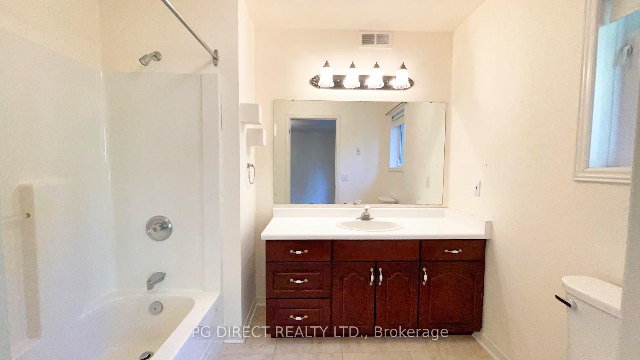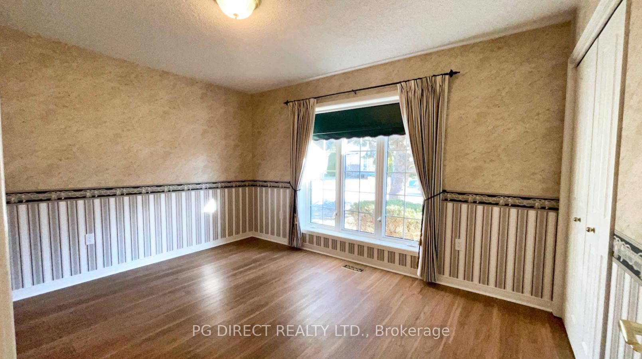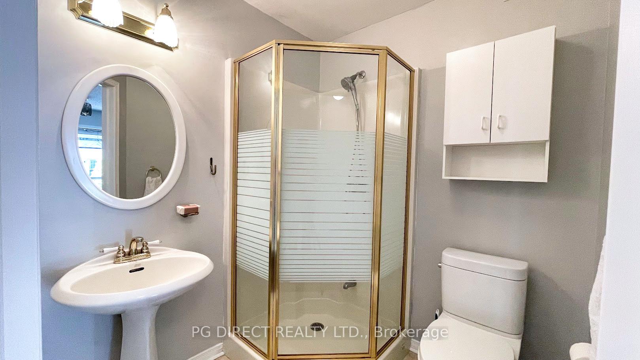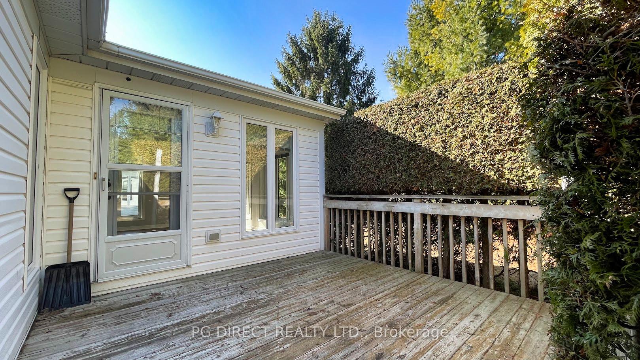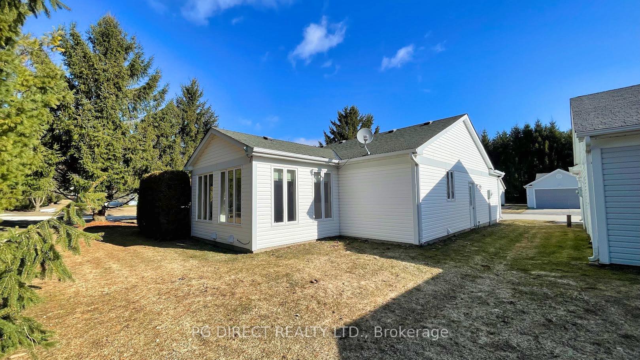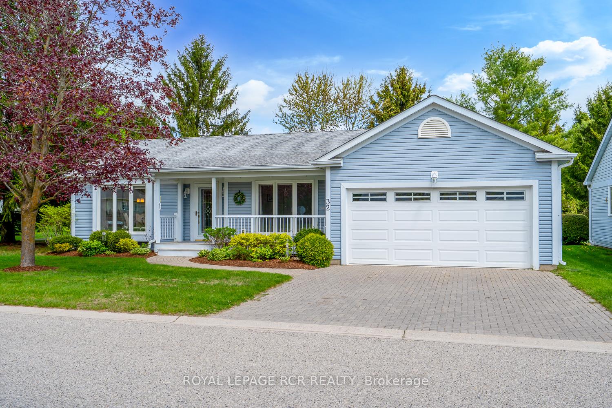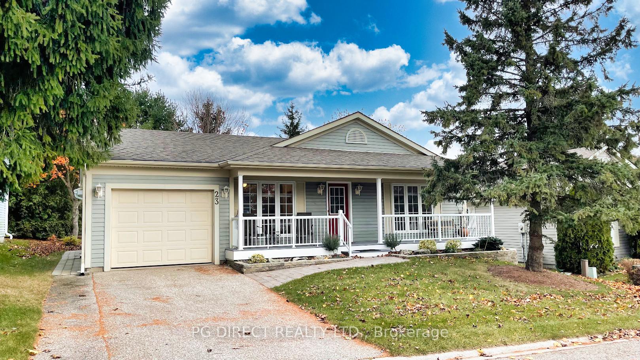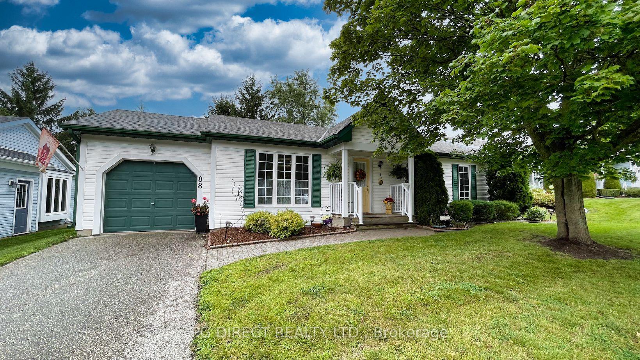Visit REALTOR website for additional information. Welcome to this move-in-ready, bright and well-maintained home. It offers a large front porch, an interlocking walkway, a 1 1/2 car garage, and a built-in sprinkler system. This floor plan offers a large kitchen with pot lights and many cupboards, an adjacent dining area, a family room, and a large separate living room with glass French doors. The primary bedroom is large, with a double closet and a full ensuite with a bathtub and shower. The second bedroom is large and bright. The garage can be accessed from the spacious mud/laundry room. This Elora home is a popular model in a sought-after location in the centre of the community, and it backs onto open space. This home backs onto several mature trees in the open space as well as a completely treed, private back deck. There is a new heat pump (2023).
F, S, W, D, Water Softener
