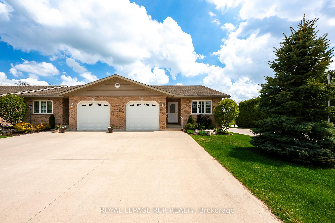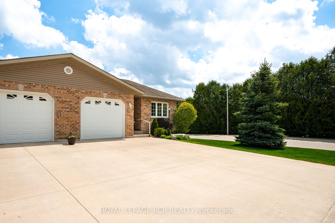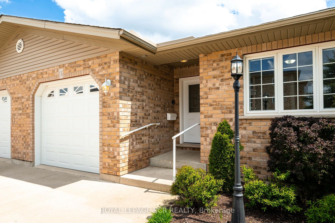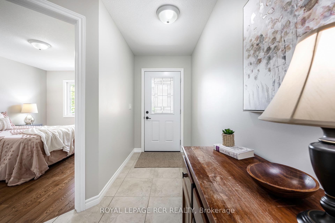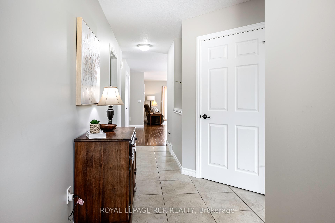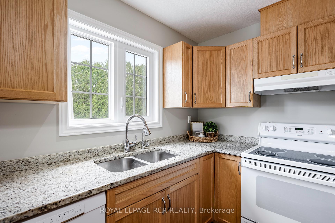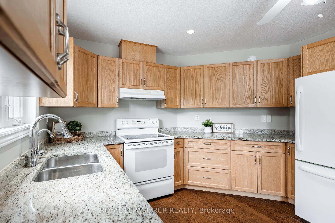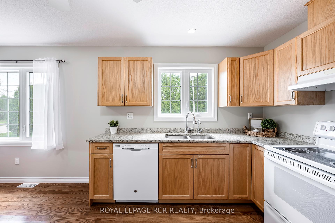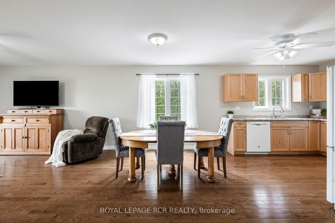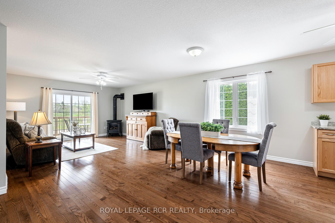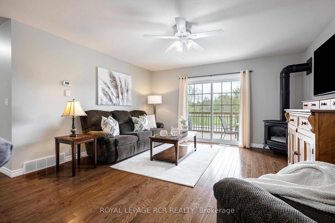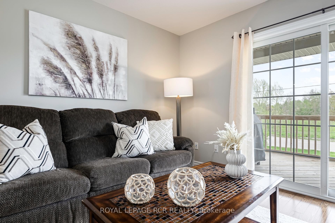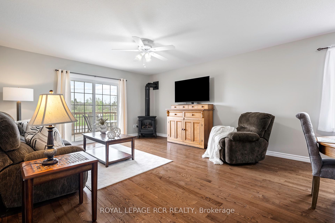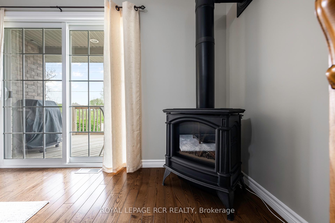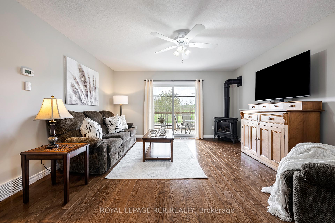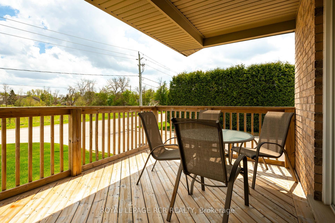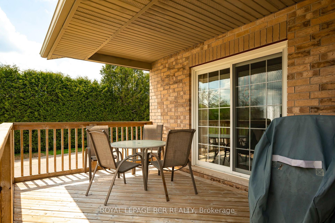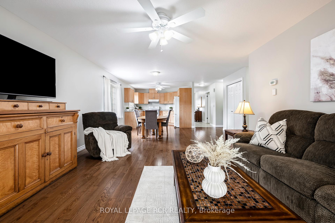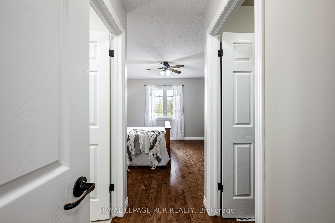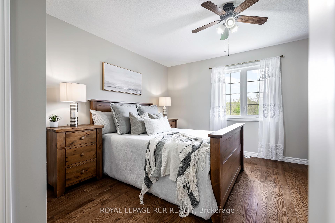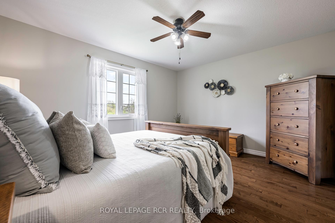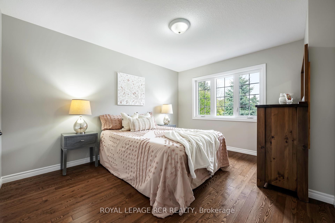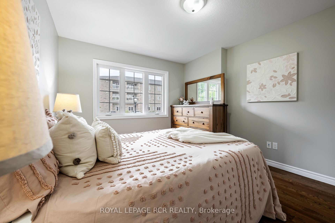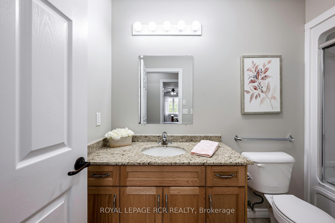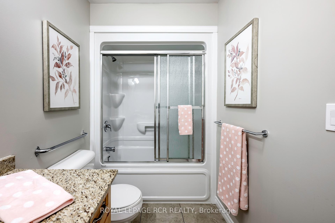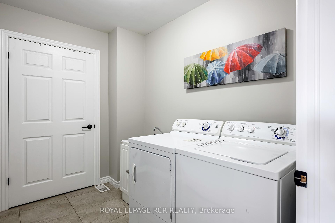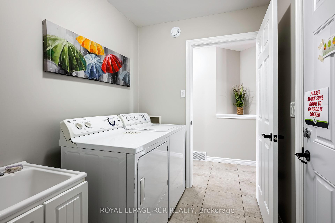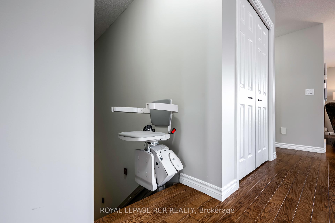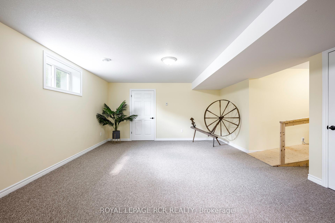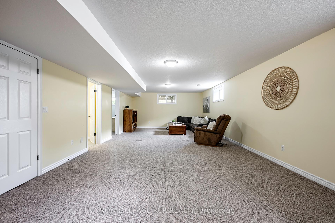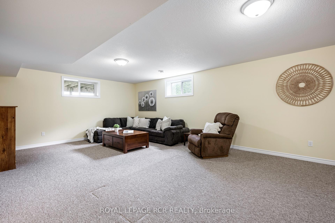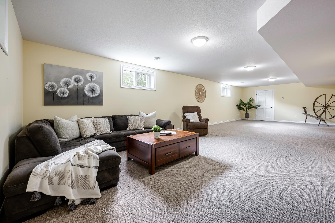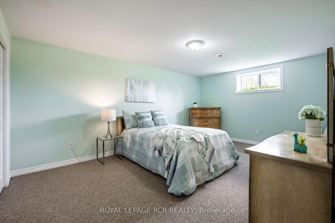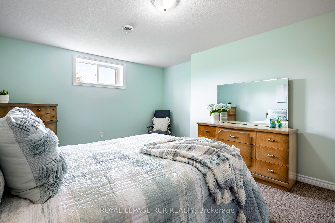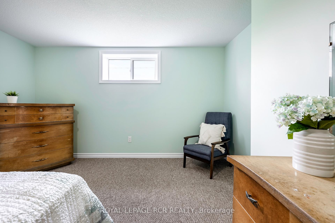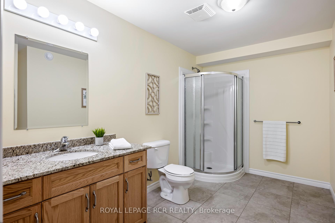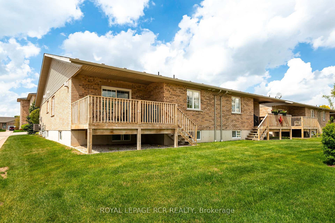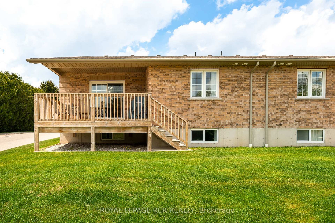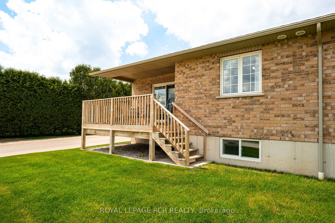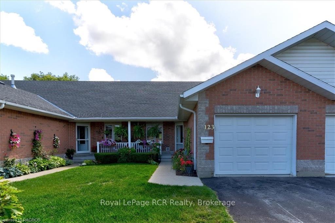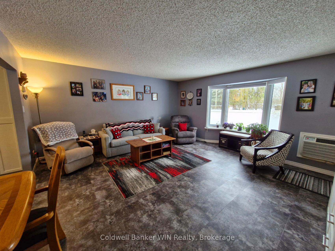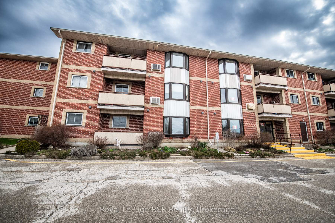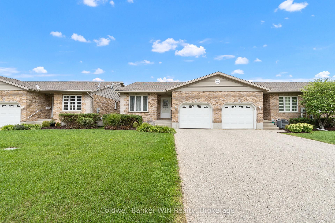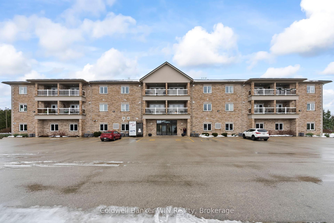Welcome to Curve Rock Condominiums a peaceful, well-kept community where comfort meets convenience. This beautifully maintained semi-detached condo bungalow offers 2+1 bedrooms, 3 full bathrooms, and a well-designed floor plan that makes daily living feel easy and relaxed. The main level is bright and welcoming, featuring hardwood flooring throughout and large windows that fill the space with natural light. The open-concept kitchen, dining area, and living room are perfect for both daily routines and entertaining. A gas fireplace adds warmth to the living room, while sliding patio doors lead to a covered back deck with a natural gas BBQ hook-up. The main floor also includes a laundry room with direct access to the single-car garage for added convenience. The spacious primary bedroom offers a walk-in closet and a private 3-piece ensuite, creating a quiet retreat at the end of the day. A second bedroom and a separate 4-piece bathroom on this level add versatility - perfect for accommodating guests, setting up a home office, or creating a cozy space for hobbies or reading. The fully finished lower level extends your living area with a spacious rec room - well-suited for relaxing, entertaining, or setting up a home theatre or games area. A third bedroom and a 3-piece bathroom offer a private, comfortable space for guests or family. Thanks to above-grade windows, the lower level enjoys great natural light, while in-floor heating adds year-round comfort. Additional storage areas help keep everything neatly tucked away. Step out your back door and enjoy direct access to a nearby walking trail - ideal for morning strolls, quiet reflection, or a bit of fresh air without having to leave the community. Low condo fees include snow removal, lawn care, and garden maintenance - freeing you from outdoor chores and allowing you...
#C6 - 401 Birmingham Street
Mount Forest, Wellington North, Wellington $549,000Make an offer
3 Beds
3 Baths
1200-1399 sqft
Attached
Garage
Parking for 2
North Facing
- MLS®#:
- X12158300
- Property Type:
- Semi-Detached Condo
- Property Style:
- Bungalow
- Area:
- Wellington
- Community:
- Mount Forest
- Taxes:
- $3,565.62 / 2025
- Maint:
- $345
- Added:
- May 20 2025
- Status:
- Active
- Outside:
- Brick
- Year Built:
- Basement:
- Full,Finished
- Brokerage:
- ROYAL LEPAGE RCR REALTY
- Pets:
- Restricted
- Intersection:
- Hwy 6 & Birmingham St
- Rooms:
- Bedrooms:
- 3
- Bathrooms:
- 3
- Fireplace:
- Utilities
- Water:
- Cooling:
- Central Air
- Heating Type:
- Forced Air
- Heating Fuel:
| Kitchen | 2.82 x 3.55m Hardwood Floor , Pot Lights , Granite Counters Main Level |
|---|---|
| Dining Room | 3.75 x 3.99m Hardwood Floor , Pantry , Open Concept Main Level |
| Living Room | 3.91 x 3.99m Hardwood Floor , Gas Fireplace , W/O To Deck Main Level |
| Primary Bedroom | 3.64 x 4.26m Hardwood Floor , 3 Pc Ensuite , Walk-In Closet(s) Main Level |
| Bedroom 2 | 4.04 x 3.33m Hardwood Floor , Closet , Overlooks Frontyard Main Level |
| Laundry | 1.81 x 2.86m Tile Floor , W/O To Garage , Closet Main Level |
| Recreation | 11.45 x 4.59m Broadloom , Above Grade Window , 3 Pc Bath Lower Level |
| Bedroom 3 | 5.43 x 3.63m Broadloom , Above Grade Window , Closet Lower Level |
Listing Details
Insights
- Spacious and Versatile Living Space: This semi-detached condo features 3 bedrooms and 3 full bathrooms, including a primary suite with a walk-in closet and ensuite, making it ideal for families or guests.
- Access to Nature: Enjoy direct access to a nearby walking trail, perfect for outdoor enthusiasts looking for a peaceful retreat right outside their door.
- Low Maintenance Fees: With a maintenance fee of only $345, homeowners can enjoy hassle-free living, as it covers snow removal, lawn care, and garden maintenance.
Property Features
Cul de Sac/Dead End
Hospital
Place Of Worship
Park
Building Amenities
Party Room/Meeting Room
