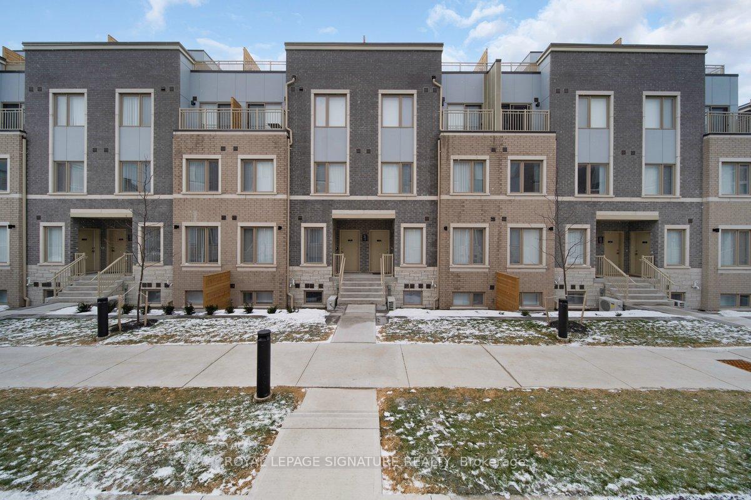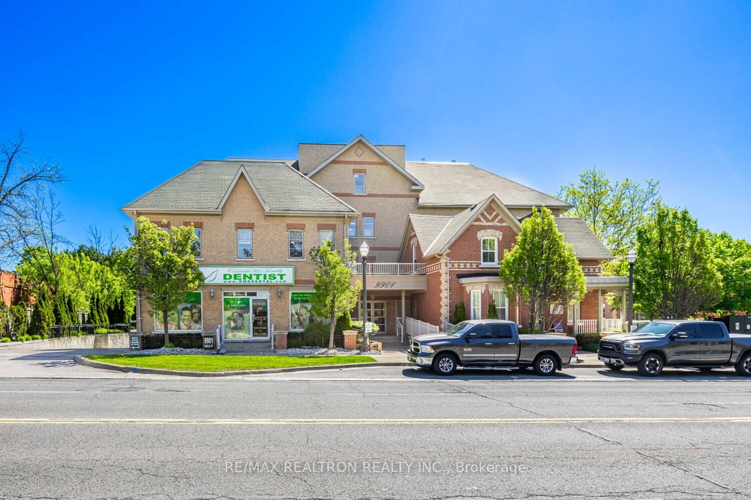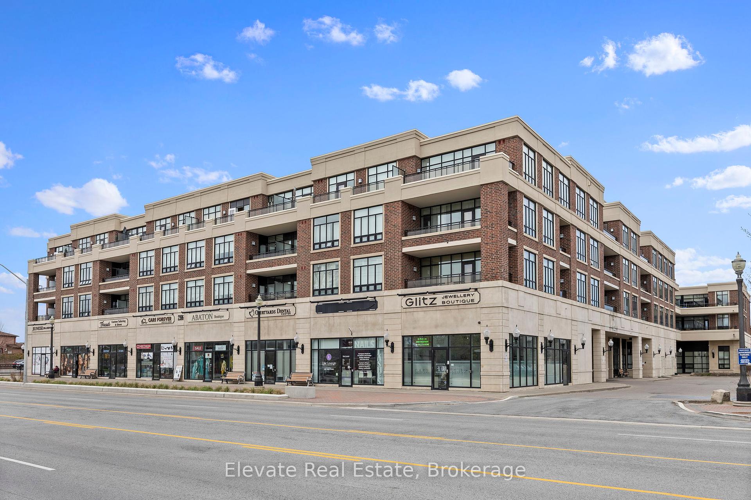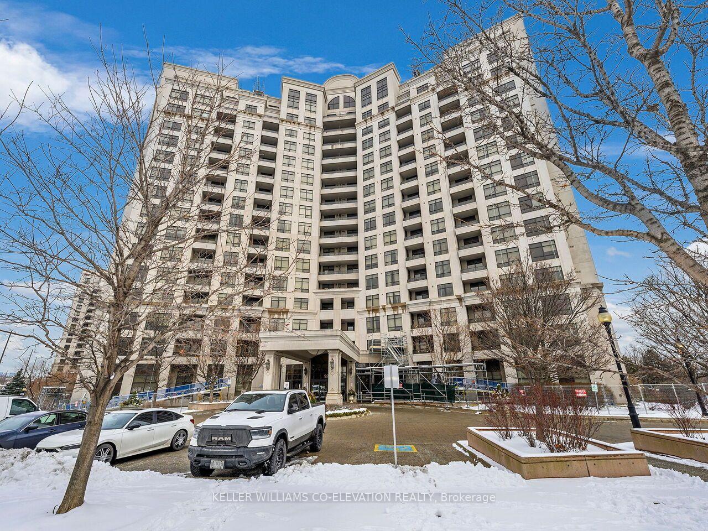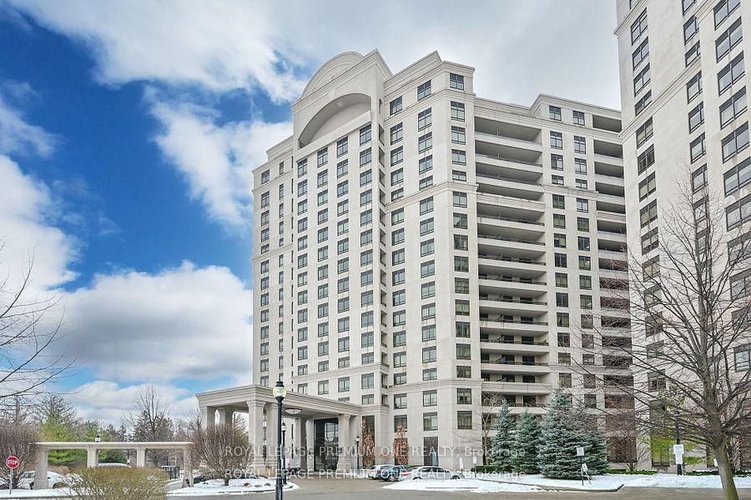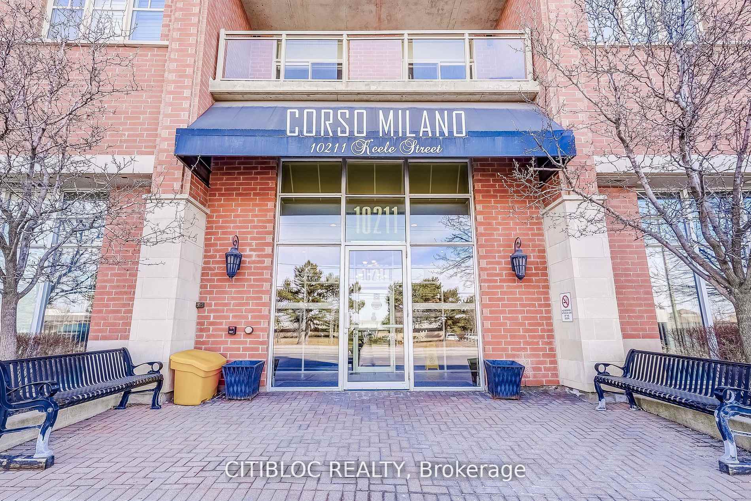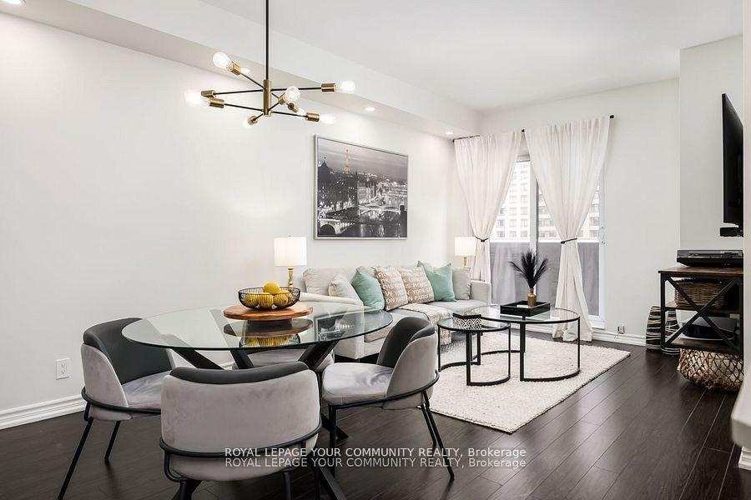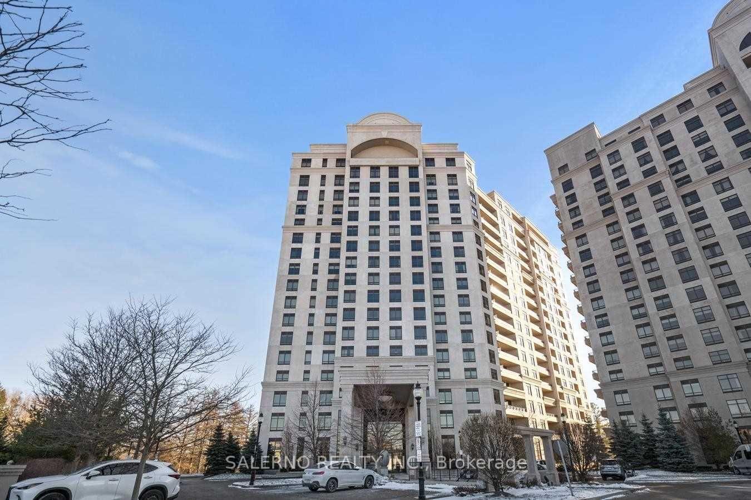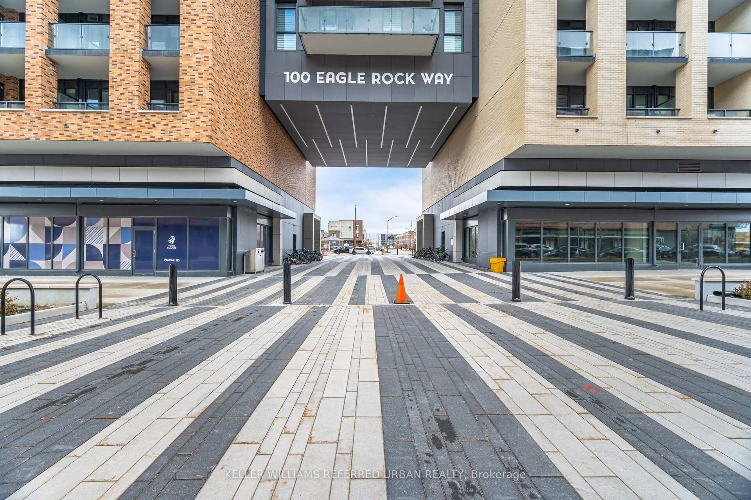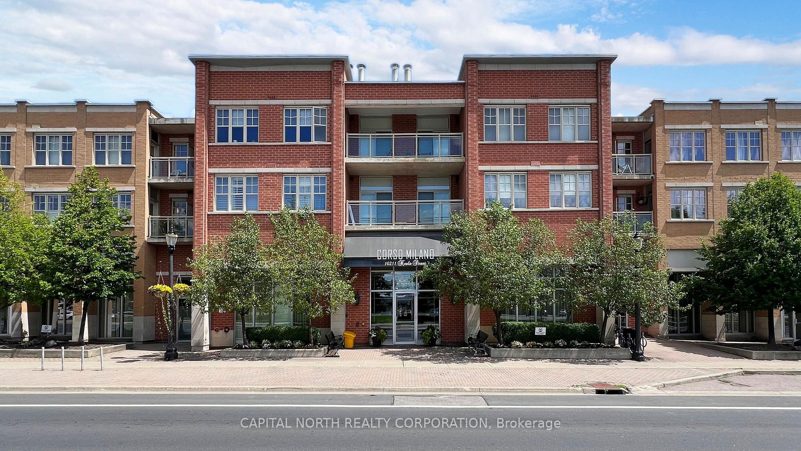Welcome to this stunning, impeccably maintained 1+1 bedroom suite in the heart of Maple! Boasting a generous 990 square feet of bright living space, this beautifully appointed home offers comfort, style, and functionality with an additional 62 square feet of outdoor space. Step into a spacious foyer that opens into an open-concept living and dining area perfect for relaxing or entertaining. The modern kitchen features granite countertops, a ceramic backsplash, and a breakfast bar that overlooks the living and dining room. Walkout from the living room to your private balcony and enjoy the natural light and open skies. The primary bedroom includes a walk-in closet and a fully renovated private ensuite, offering your own peaceful retreat. The versatile den can be used as a home office or second bedroom complete with a double closet. The newly renovated powder room and laundry room with a stainless steel sink and built-in shelving are conveniently located off the foyer. Amenities include a gym, party room, library, bike storage and visitor parking. The unit also comes with separate heating controls, one underground parking spot, a storage locker, and a communal garden. Ideally situated just minutes from shopping, dining, Vaughan Mills Mall, Cortellucci Vaughan Hospital, Canada's Wonderland, GO Transit, YRT, and Highway 400. Don' t miss this rare opportunity to own a spacious suite in the heart of old Maple.
LG Stainless Steel Fridge Nov 2023, LG Stainless Steel Stove 2023, Samsung Dishwasher 2024, Whirlpool Stainless Steel Microwave/Vent 2021, all existing window coverings, curtains + rods and all existing light fixtures. Washer and dryer will be replaced before closing.





































