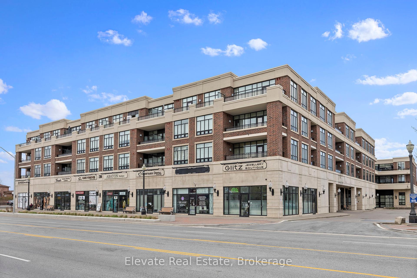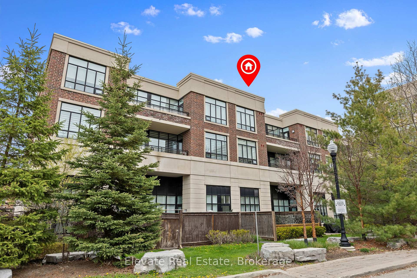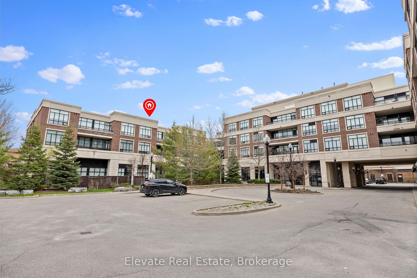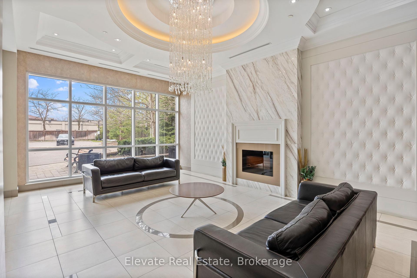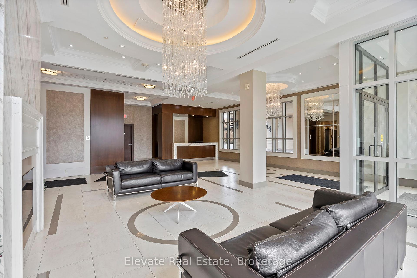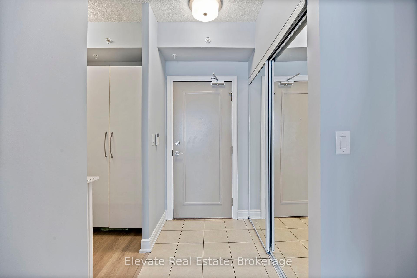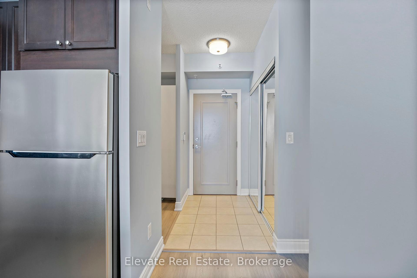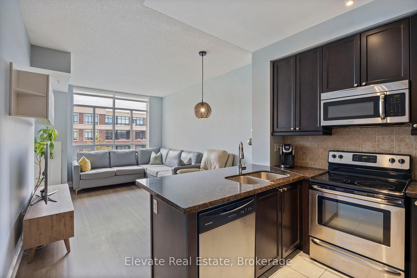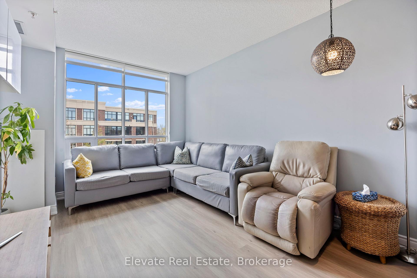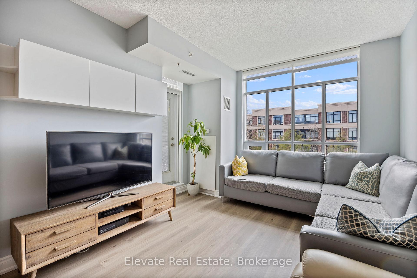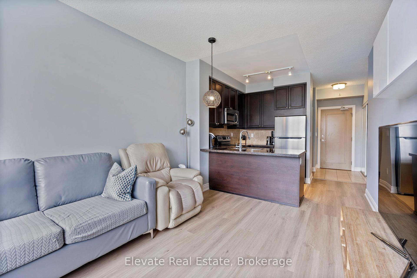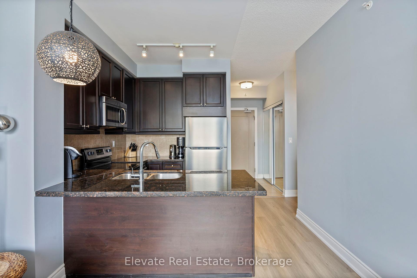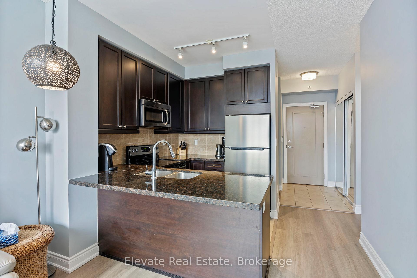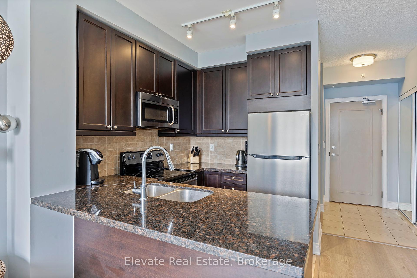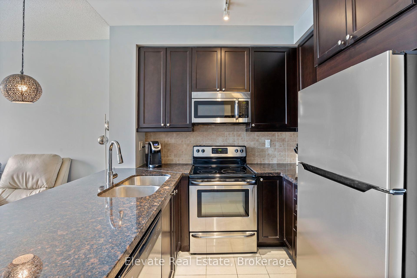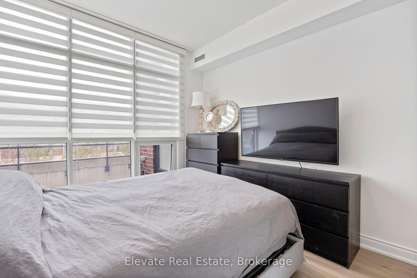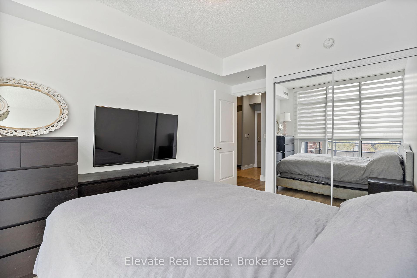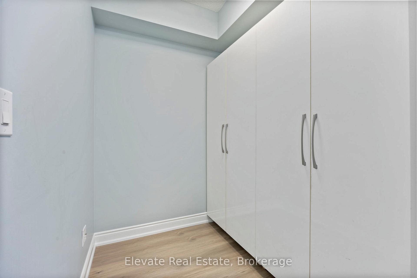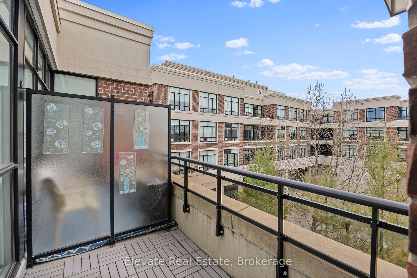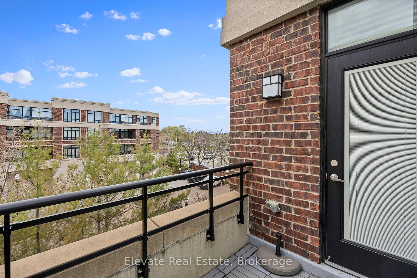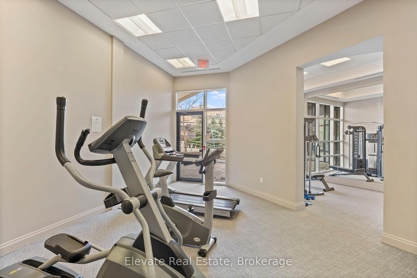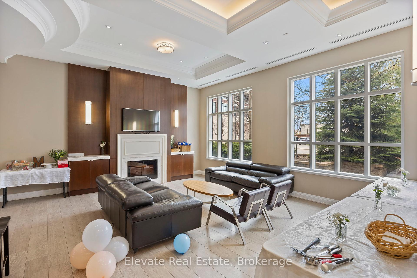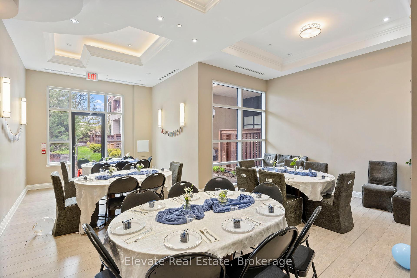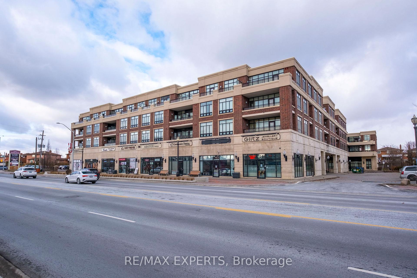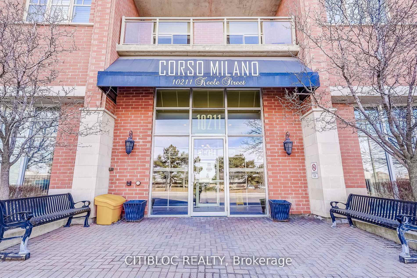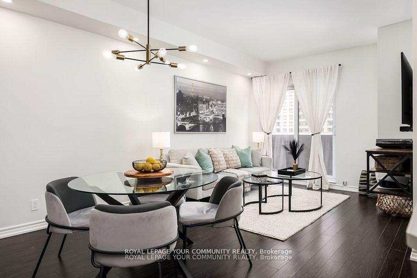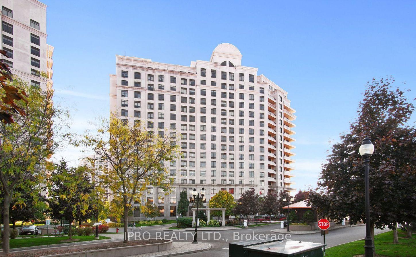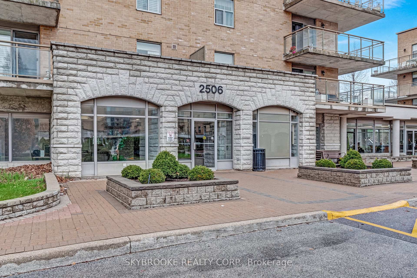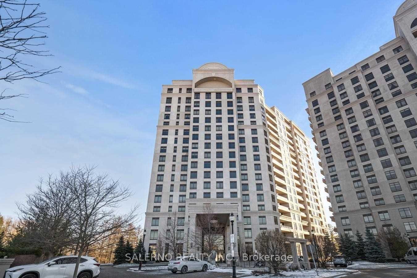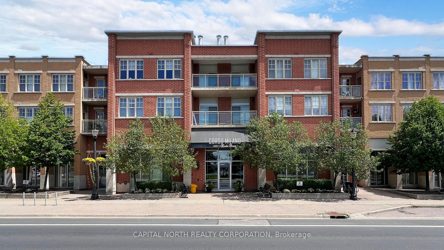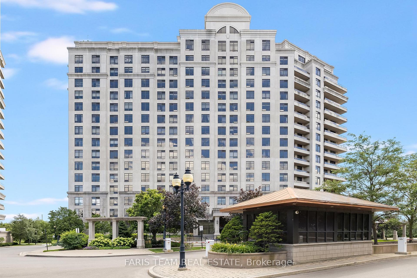Welcome to the Monaco Model A Thoughtfully Upgraded 1+Den in the Upscale Courtyards of Maple This beautifully designed suite offers a spacious and functional layout, enhanced by soaring 9ft ceilings and elegant finishes throughout. The modern kitchen features stainless steel appliances & granite countertop. The generous primary bedroom includes an IKEA built-in closet, providing smart and stylish storage. The den is outfitted with custom cabinetry. An additional IKEA built-in closet in the entryway adds even more practical storage solutions. Step out onto the expansive balcony and enjoy tranquil views of the meticulously landscaped courtyard. This suite blends comfort, convenience, and modern design in one of Maples most desirable communities. Updates listed below. NOTE-Maintenance Fees will reduce to approx. $515.18 starting September 1, 2025
Fresh Paint > All Walls, Baseboards & Door Frames (April 2025) New Floors & Shoe Mouldings (April 2025), New Fridge (April 2025), New Blomberg Washer Dryer (Dec 2024), Custom Roller Blinds $3000. Custom Built-ins > Cabinets in Den, Washroom, Above TV, Shelf above laundry. Washroom mirror storage. Ikea closets in Entryway & Bedroom
