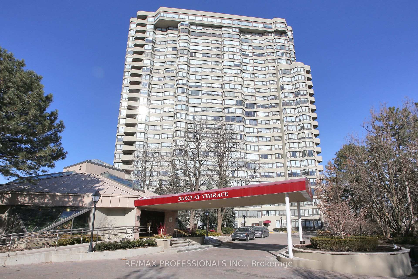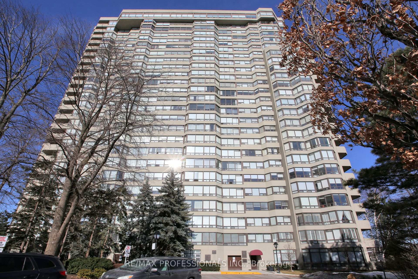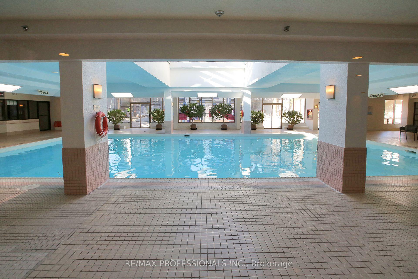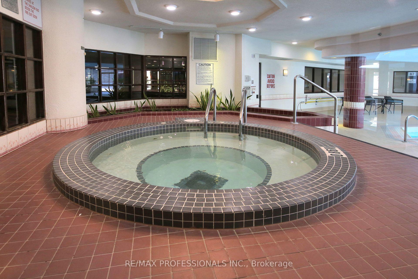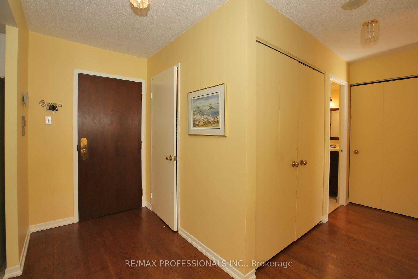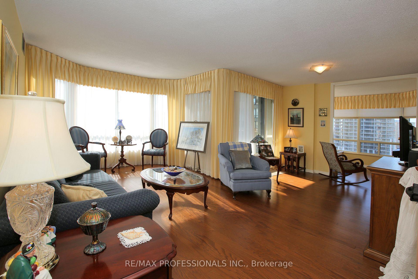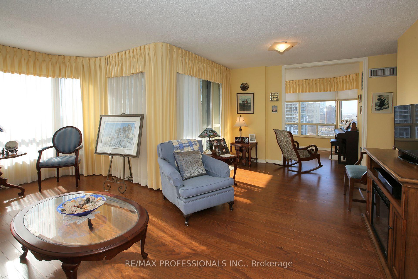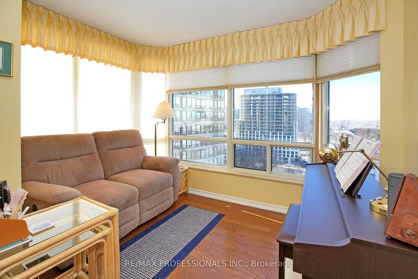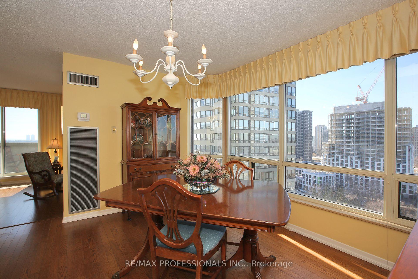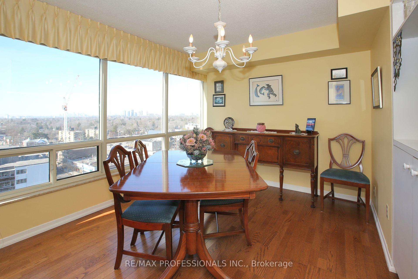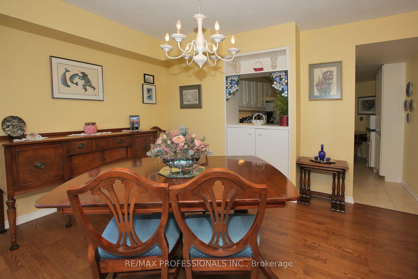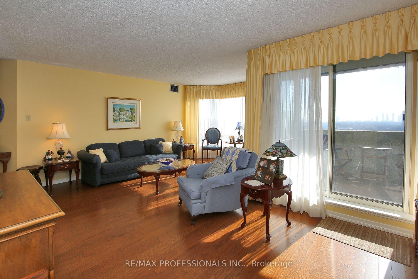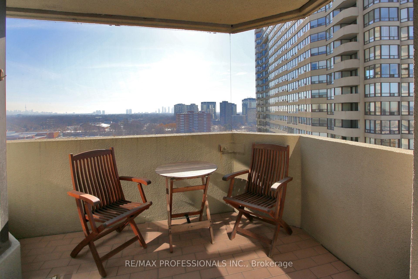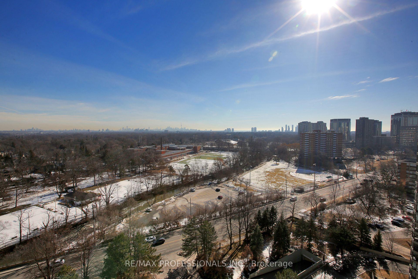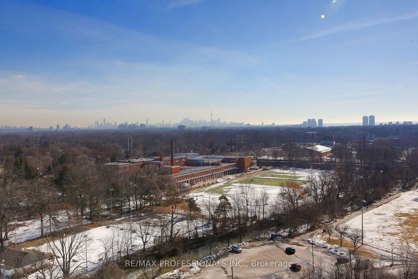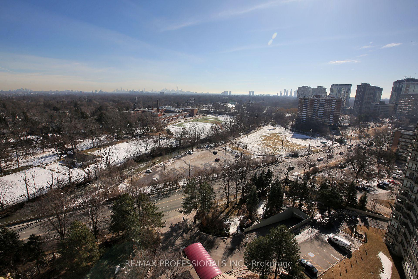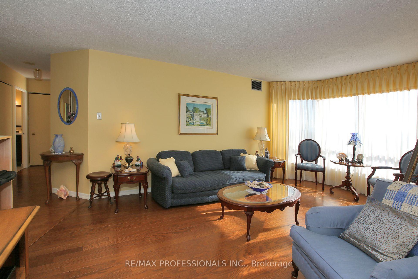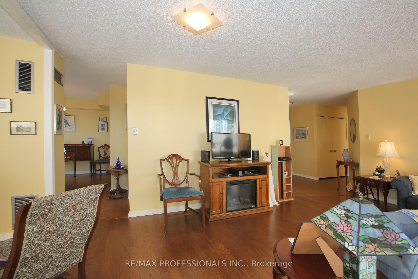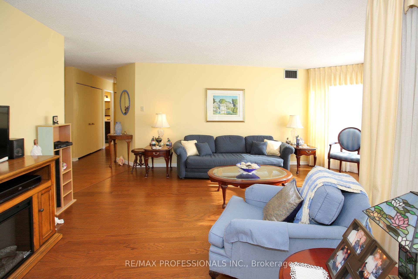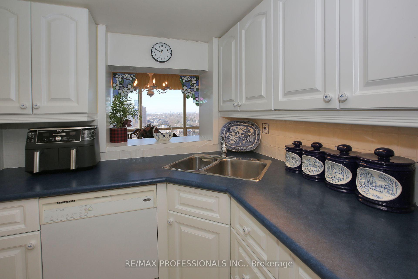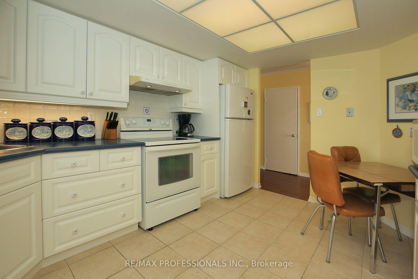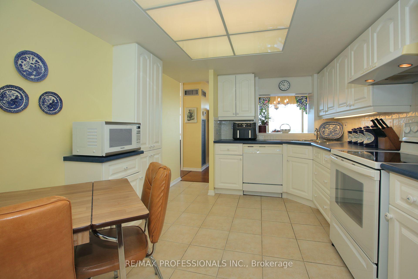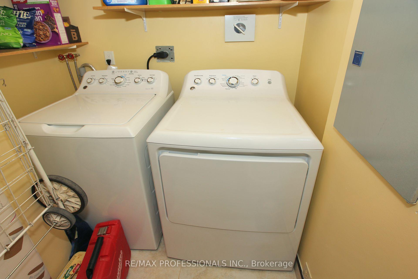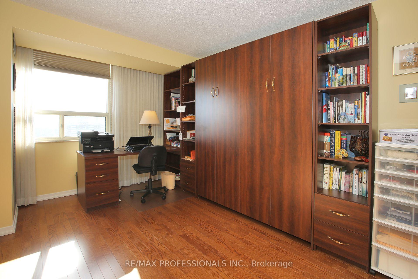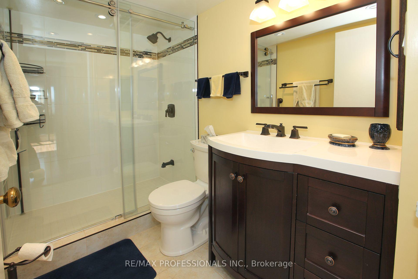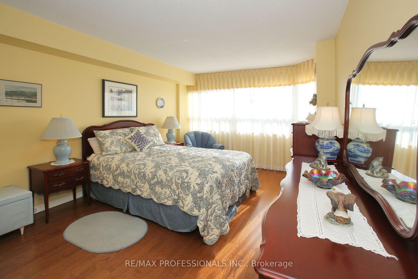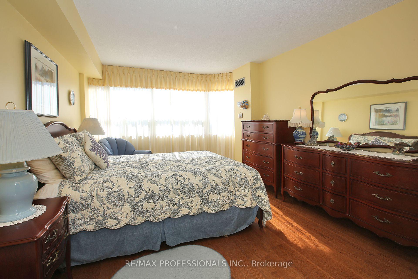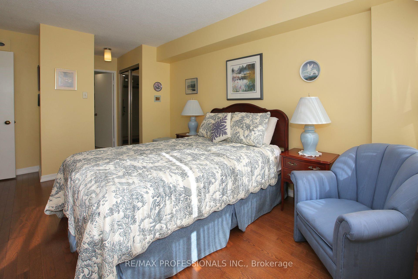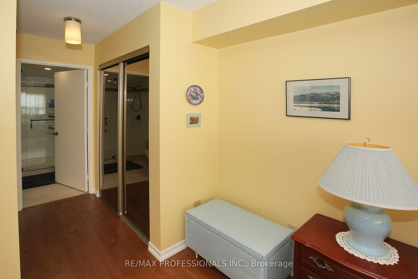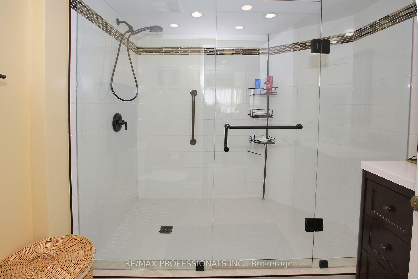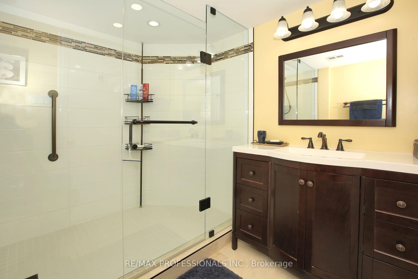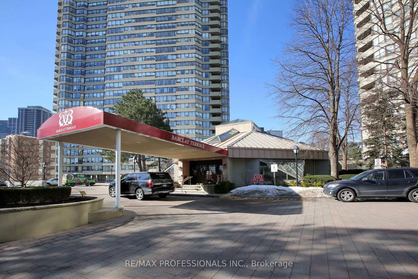Welcome to "Barclay Terrace"! A prestigous well managed condo complex in the heart of Etobicoke. This sun filled highly sought after 2 bedroom + Solarium corner unit ("The Nottingham") has received many updates over the years and truly reflects pride of ownership! Outstanding features include an open concept L-Shaped living room with a walk-out to a South facing balcony with a beautiful view. The Solarium wall has been removed to provide seamless space. The Eat-in kitchen has a pass through to the separate forma, bright dining room area. Both bathrooms have been fully renovated with walk-in showers & frameless glass doors. The 2nd bedroom features a (Murphy Style) hide away bed included. 24-hour Concierge and a long list of amenities. The buildings prime location provide quick access to public transit, subways, shopping centres, parks, Schools, Major highways. Booking a showing today!
Existing Fridge, Stove, B/I Dishwasher (ALL "AS IS') ELF's, All Window Coverings, B/I (Murphy Style) Hide away Bed/Wall Unit w/desk.
