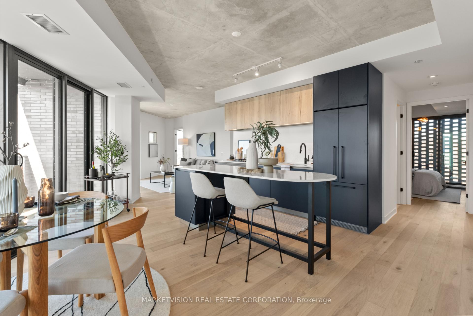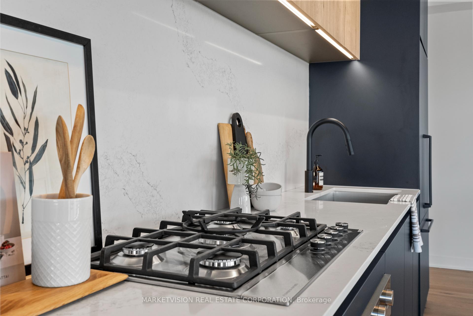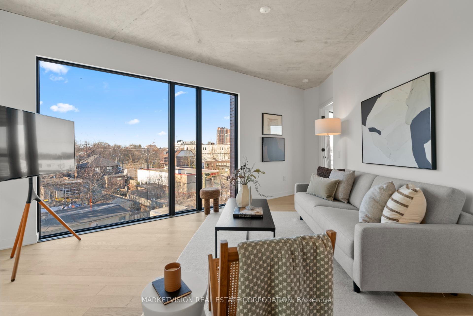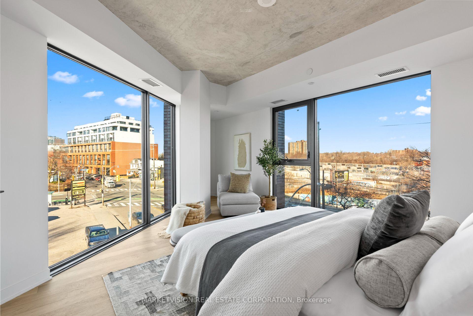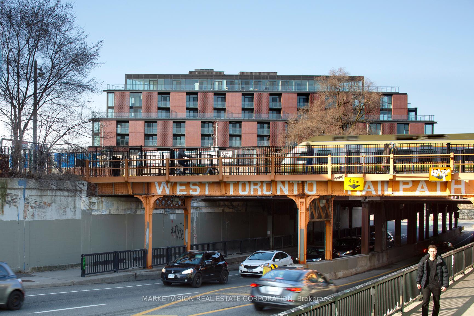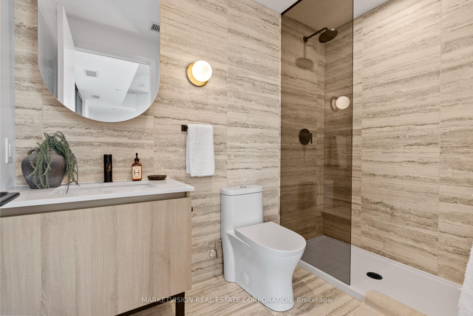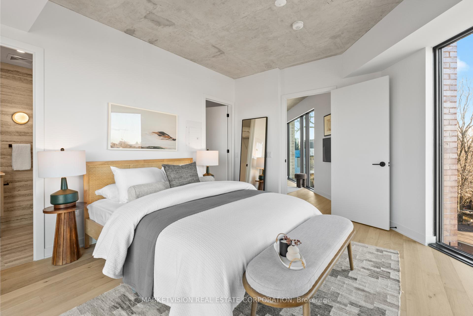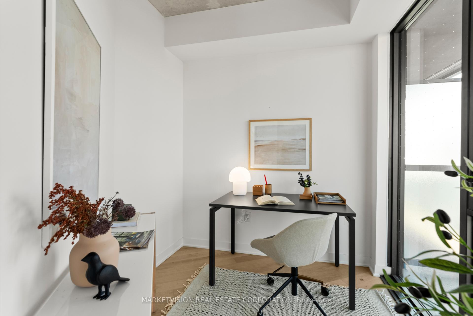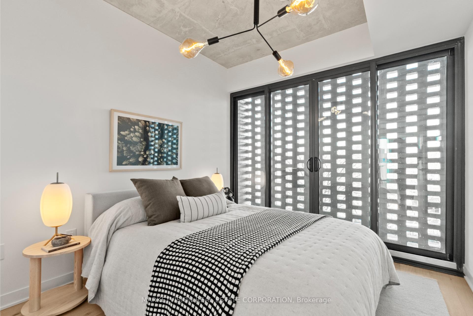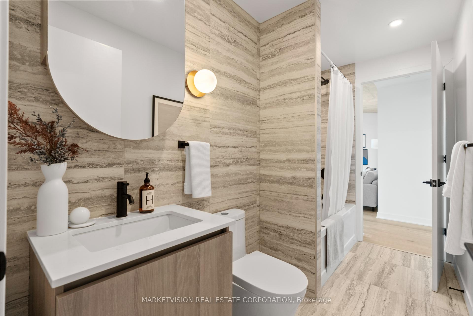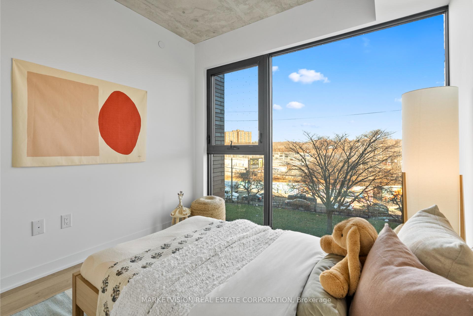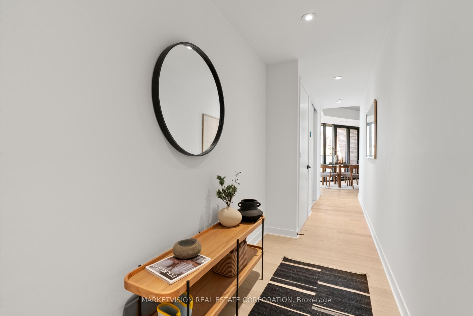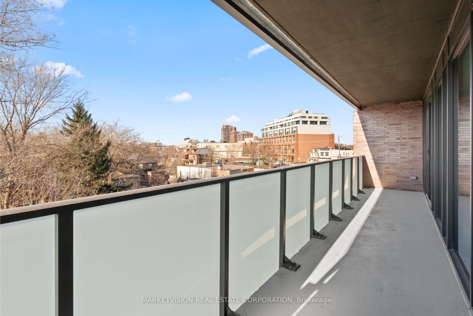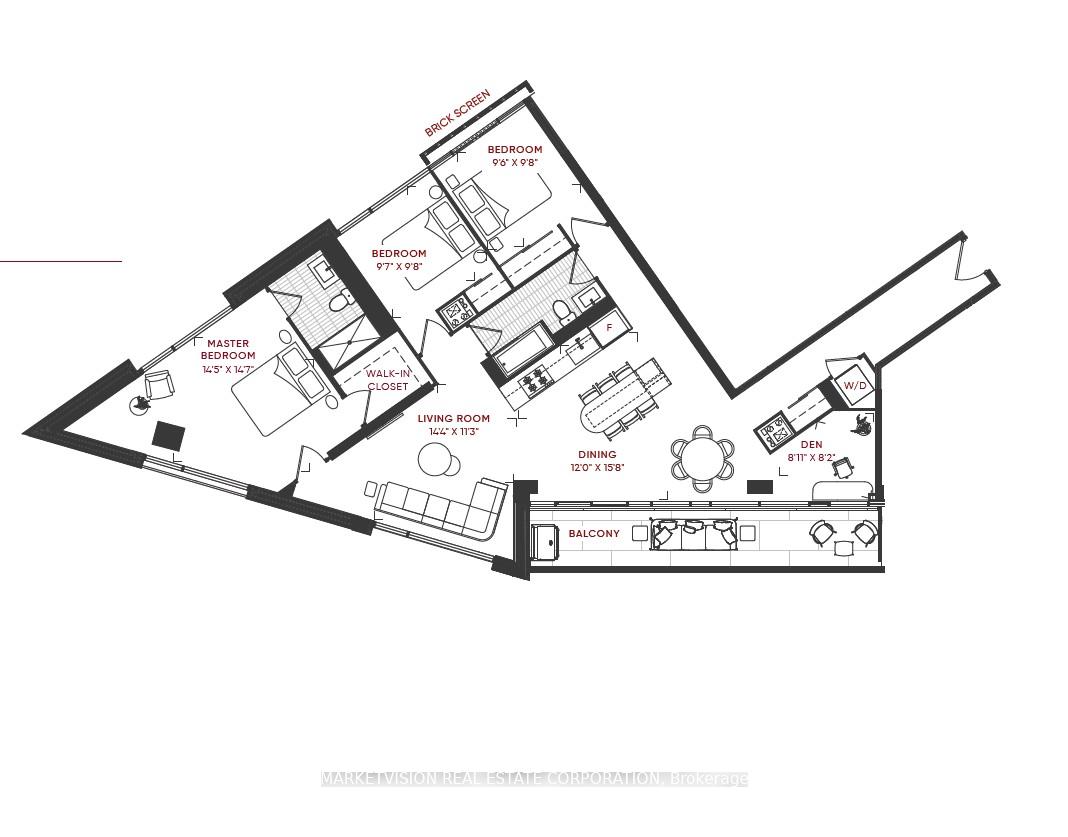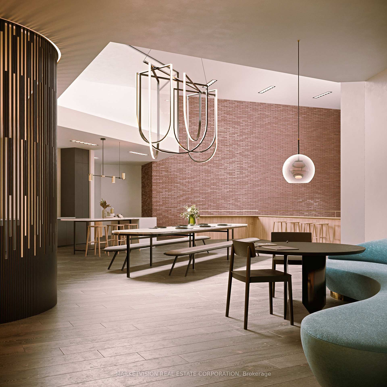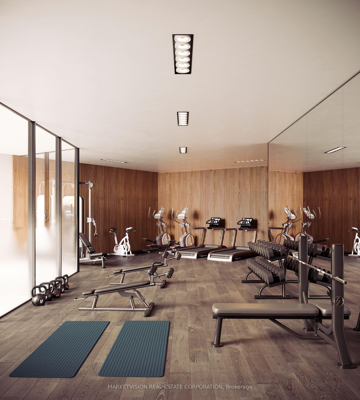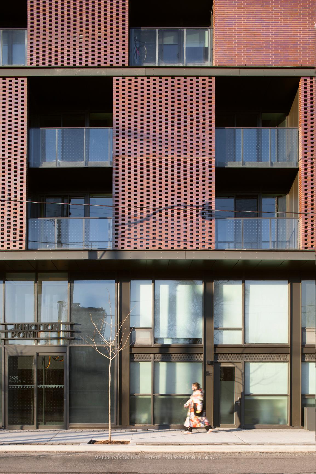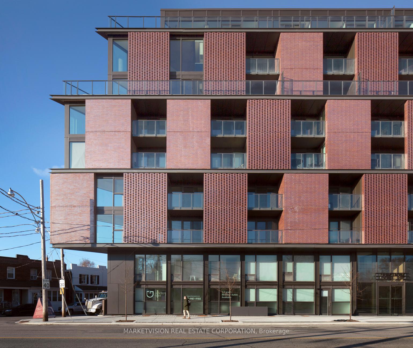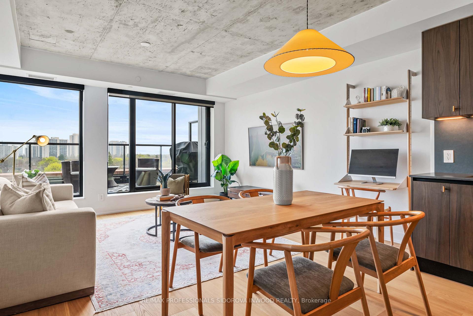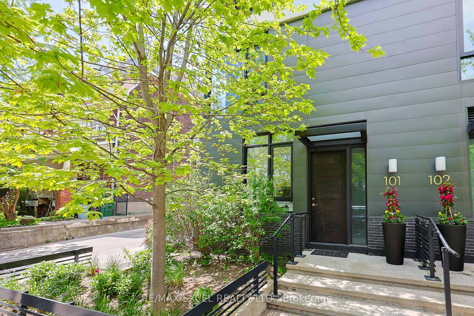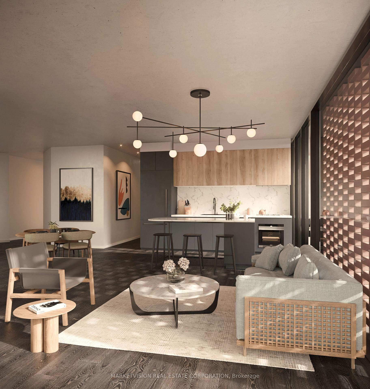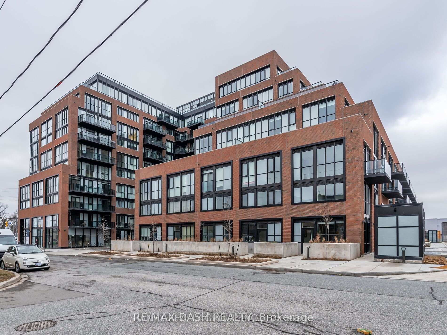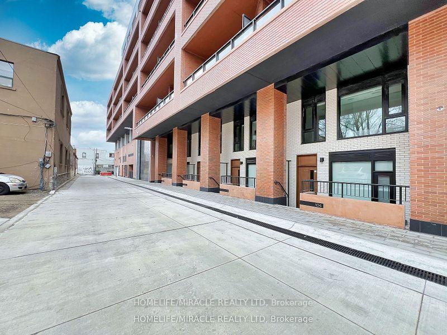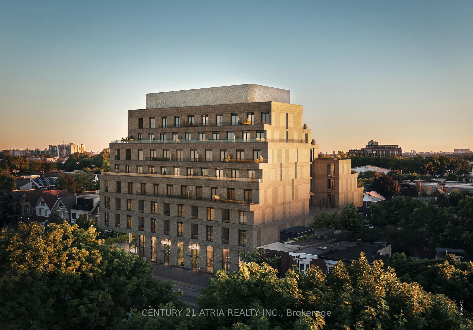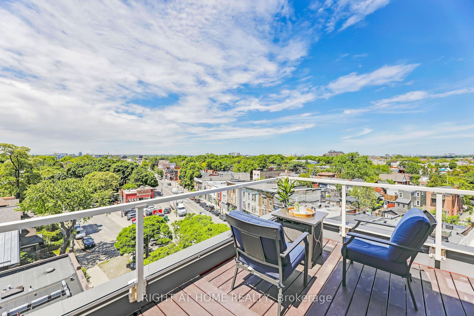This stunning 3-Bedroom + Den corner suite offers a spacious 1,429 sq. ft. of thoughtfully designed living space, complemented by a 141 sq. ft. Balcony with breathtaking north, northeast, and northwest views. Floor-to-ceiling windows flood the interior with natural light, enhancing the open-concept layout which is perfect for both entertaining and everyday living. At the heart of the home is a chef-inspired Kitchen, featuring a Gas Cooktop, eat-in Island, and sleek, modern finishes, seamlessly flowing into the bright Living and Dining areas. Wide-plank hardwood flooring adds warmth and elegance throughout. The Primary Bedroom offers a spa-like Ensuite and a Walk-In Closet, while the additional bedrooms provide flexibility for family, guests or a home office. A versatile den serves as the perfect workspace or media nook. Nestled in the heart of the vibrant Junction neighbourhood, Junction Point is a boutique 9-story, 111-unit architectural landmark designed by ArchitectsAlliance. This prime location is just steps from shopping, parks, and transit, with convenient access to the Bloor Subway Line, UP Express, and GO Train stations. Residents enjoy access to a fully equipped Gym and a modern Co-Working space. The building is registered, and suites are move-in ready, with two fully furnished model suites available for viewing. Parking and Lockers are also available.
#405 - 2625 Dundas Street
Junction Area, Toronto $1,549,800Make an offer
4 Beds
2 Baths
1400-1599 sqft
Underground
Garage
Parking for 0
East West Facing
- MLS®#:
- W12150428
- Property Type:
- Condo Apt
- Property Style:
- Apartment
- Area:
- Toronto
- Community:
- Junction Area
- Taxes:
- $0 / 2025
- Maint:
- $1,079
- Added:
- May 15 2025
- Status:
- Active
- Outside:
- Brick
- Year Built:
- New
- Basement:
- None
- Brokerage:
- MARKETVISION REAL ESTATE CORPORATION
- Pets:
- Restricted
- Intersection:
- Dundas / Dupont
- Rooms:
- Bedrooms:
- 4
- Bathrooms:
- 2
- Fireplace:
- Utilities
- Water:
- Cooling:
- Central Air
- Heating Type:
- Heat Pump
- Heating Fuel:
| Primary Bedroom | 4.36 x 4.48m 3 Pc Ensuite , East West View , Walk-In Closet(s) Main Level |
|---|---|
| Bedroom | 2.82 x 2.99m East View , Closet Main Level |
| Kitchen | 3.66 x 4.82m Open Concept , Combined w/Dining , W/O To Balcony Main Level |
| Dining Room | 3.66 x 4.82m Combined w/Kitchen , W/O To Balcony , West View Main Level |
| Living Room | 4.34 x 3.43m West View Main Level |
| Bedroom 3 | 2.89 x 2.99m East View , Carpet Free , Closet Main Level |
| Den | 2.71 x 2.47m West View Main Level |
Listing Details
Insights
- Spacious Living Area: This condo offers a generous 1,429 sq. ft. of living space, including 3 bedrooms plus a den, making it ideal for families or those needing extra room for a home office.
- Prime Location: Situated in the vibrant Junction Area, residents have easy access to shopping, parks, and public transit, including the Bloor Subway Line and GO Train stations, enhancing convenience and connectivity.
- Modern Amenities: The building features a fully equipped gym, co-working space, and stylish design elements, providing a contemporary lifestyle that caters to both relaxation and productivity.
Property Features
Library
Park
Public Transit
Rec./Commun.Centre
Building Amenities
Gym
Bike Storage
Party Room/Meeting Room
Sale/Lease History of #405 - 2625 Dundas Street
View all past sales, leases, and listings of the property at #405 - 2625 Dundas Street.Neighbourhood
Schools, amenities, travel times, and market trends near #405 - 2625 Dundas StreetSchools
8 public & 8 Catholic schools serve this home. Of these, 9 have catchments. There are 2 private schools nearby.
Parks & Rec
4 playgrounds, 2 wading pools and 4 other facilities are within a 20 min walk of this home.
Transit
Street transit stop less than a 2 min walk away. Rail transit stop less than 1 km away.
Want even more info for this home?
