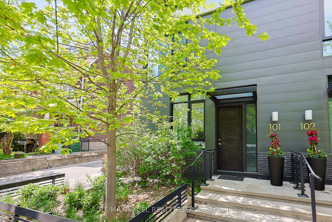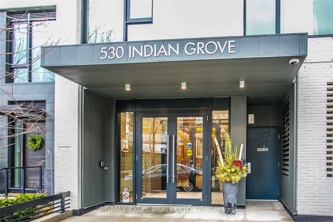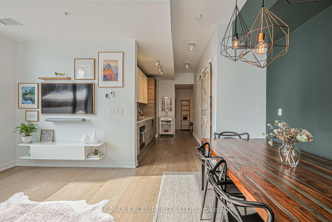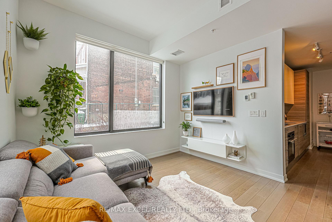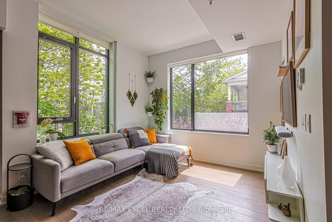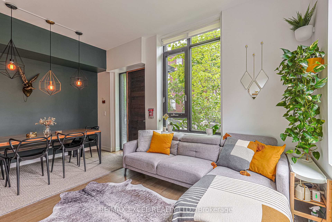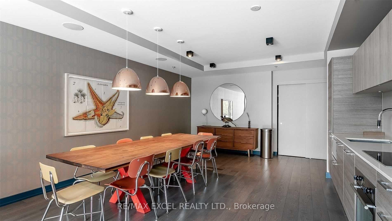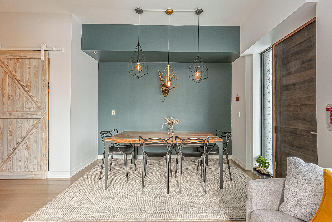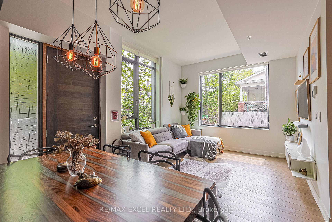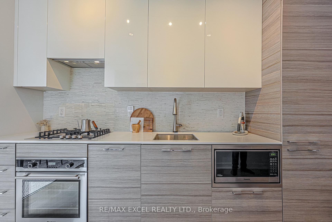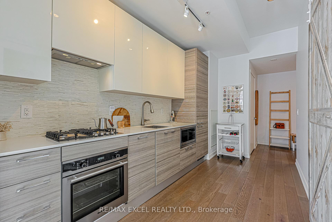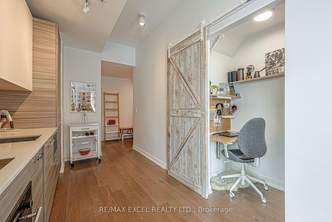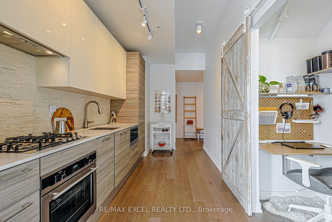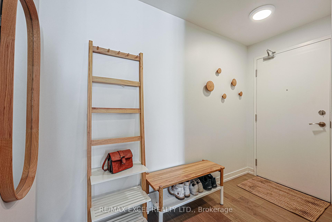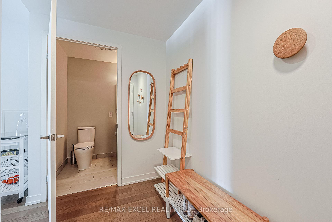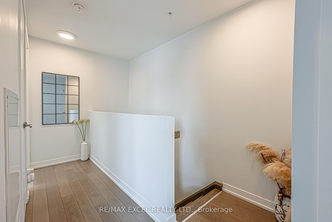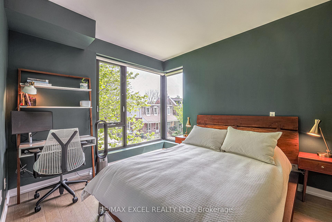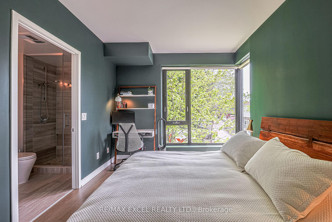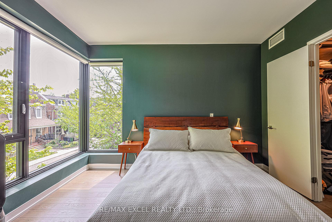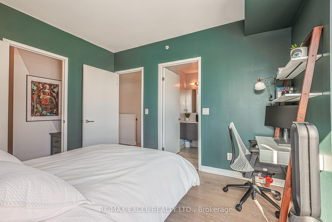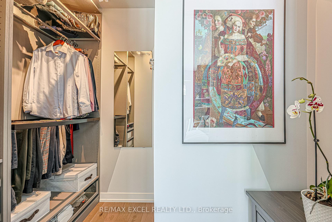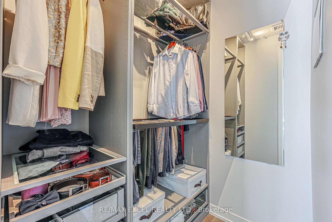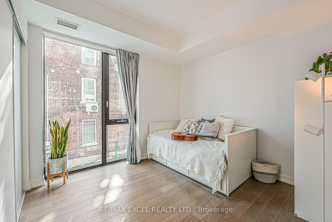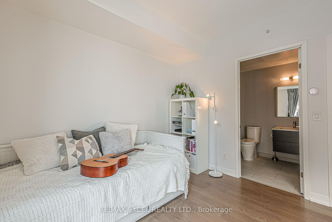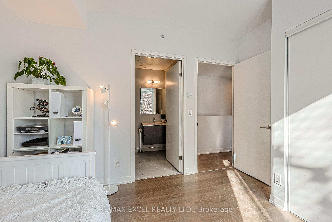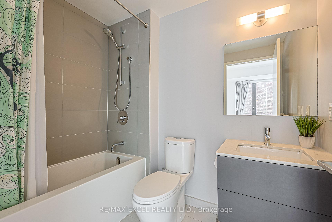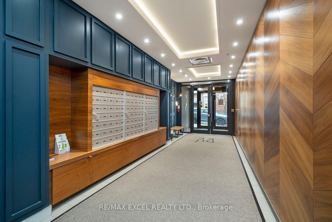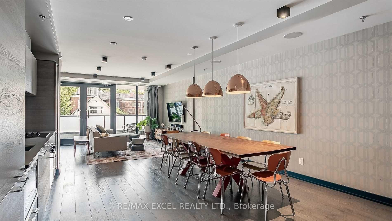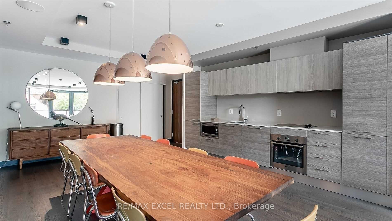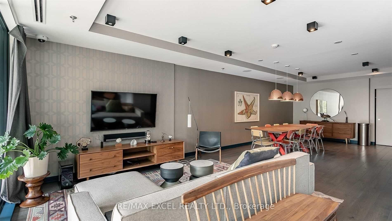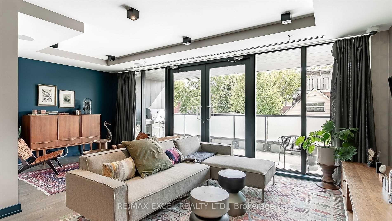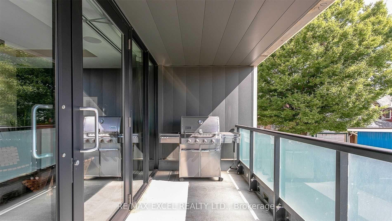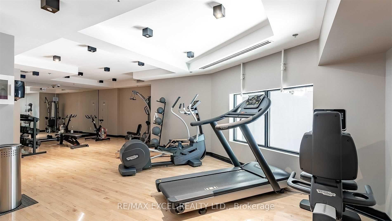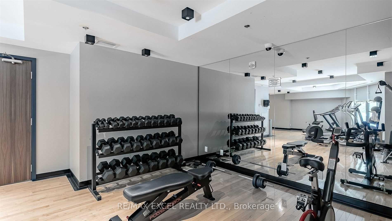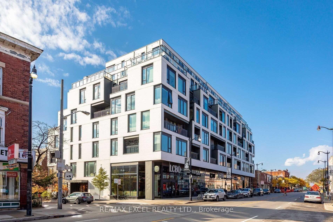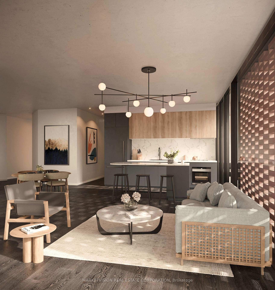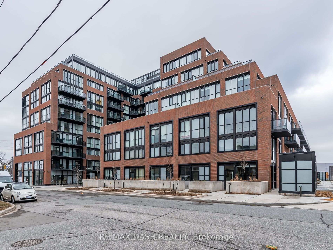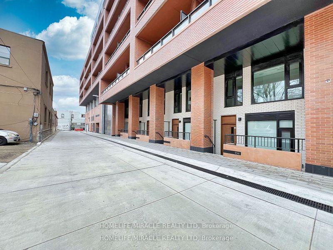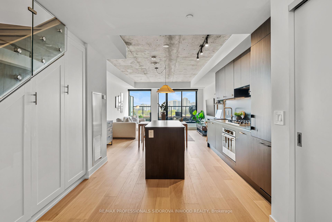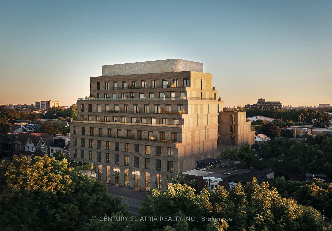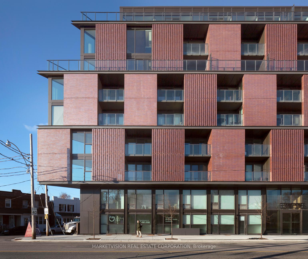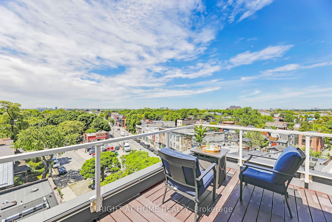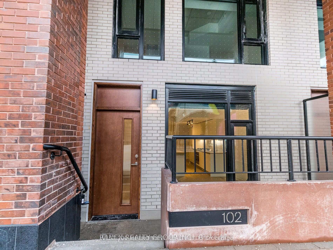Rare opportunity! This loft like corner townhome is one of only two in the coveted boutique Duke condos, a winner of Toronto urban design awards. A sun-filled home with South and East exposures, offering a generous and functional two-bedroom and 3 bathrooms floorplan with lots of storage space. Thoughtfully designed with high ceilings, large windows, and exclusive use green garden in front of the unit, this home is bathed in natural light, creating a warm and inviting ambiance. Enjoy engineered hardwood flooring throughout, heated floors in living room and kitchen, custom built hidden storage, upgraded Scavolini kitchen and bathroom cabinets, a gas cooktop, ceasarstone countertops, and upgraded ensuite bathroom. Over 50K spent on upgrades. Designed with sustainability in mind, the unit is equipped with water-conserving fixtures, energy-efficient built-in appliances, programmable thermostats, and Energy Recovery Ventilators (ERV) for optimal comfort and efficiency. Parking and extra-large private storage (7 by 7) included. Stepping out to enjoy the neighborhoods vibrant cafs and shops this property is the unique urban home in a quiet, residential setting. A short stroll to High Park, Keele and Bloor West subway stations, UP Express, GO, street cars.Don't miss this rare opportunity to own a truly special home in a sought-aftercommunity!
#101 - 530 Indian Grove
Junction Area, Toronto $1,138,000Make an offer
2 Beds
3 Baths
1000-1199 sqft
Underground
Garage
Parking for 1
South East Facing
- MLS®#:
- W12174533
- Property Type:
- Condo Townhouse
- Property Style:
- 2-Storey
- Area:
- Toronto
- Community:
- Junction Area
- Taxes:
- $4,706.61 / 2024
- Maint:
- $834
- Added:
- May 26 2025
- Status:
- Active
- Outside:
- Brick,Brick Front
- Year Built:
- 0-5
- Basement:
- None
- Brokerage:
- RE/MAX EXCEL REALTY LTD.
- Pets:
- Restricted
- Intersection:
- Dundas/Keele
- Rooms:
- Bedrooms:
- 2
- Bathrooms:
- 3
- Fireplace:
- Utilities
- Water:
- Cooling:
- Central Air
- Heating Type:
- Fan Coil
- Heating Fuel:
| Dining Room | 0 Combined w/Living , Hardwood Floor Main Level |
|---|---|
| Kitchen | 0 Combined w/Dining , Hardwood Floor Main Level |
| Primary Bedroom | 0 Window Floor to Ceiling , Hardwood Floor , Walk-In Closet(s) Second Level |
| Bedroom 2 | 0 Hardwood Floor , Closet Second Level |
| Bathroom | 0 2 Pc Bath Main Level |
| Bathroom | 0 3 Pc Ensuite Second Level |
| Bathroom | 0 4 Pc Ensuite Second Level |
Listing Details
Insights
- **Bright and Spacious Design**: This corner townhome features abundant natural light with its South and East exposures, high ceilings, and large windows, creating a warm and inviting atmosphere perfect for comfortable living.
- **Sustainable Living**: Equipped with energy-efficient appliances, water-conserving fixtures, and programmable thermostats, this property is designed with sustainability in mind, offering both comfort and lower utility costs.
- **Prime Location**: Situated in the sought-after Junction Area, this home is just a short stroll from vibrant cafes, shops, and public transit options, including subway stations and streetcars, making it ideal for urban living.
Property Features
Library
Park
Public Transit
School
Building Amenities
Gym
Party Room/Meeting Room
Visitor Parking
Sale/Lease History of #101 - 530 Indian Grove
View all past sales, leases, and listings of the property at #101 - 530 Indian Grove.Neighbourhood
Schools, amenities, travel times, and market trends near #101 - 530 Indian GroveSchools
8 public & 8 Catholic schools serve this home. Of these, 9 have catchments. There are 2 private schools nearby.
Parks & Rec
5 playgrounds, 3 wading pools and 4 other facilities are within a 20 min walk of this home.
Transit
Street transit stop less than a 1 min walk away. Rail transit stop less than 2 km away.
Want even more info for this home?
