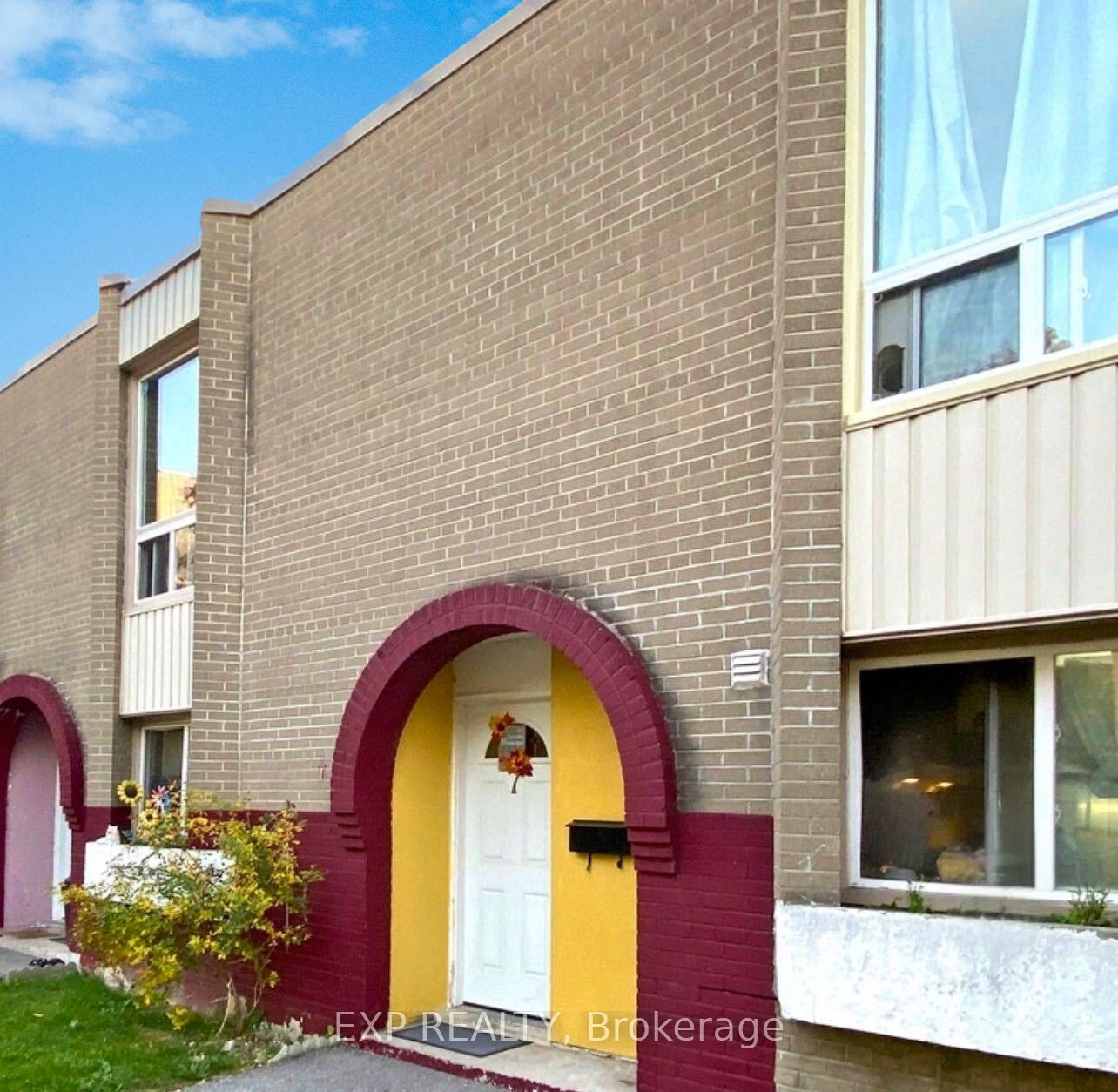Welcome To This Spacious 3-Bedroom, 2-Bathroom Condo Townhouse Nestled In A Well-Connected Community Near York University*Step Into A Bright Split-Level Layout Featuring A Generously Sized Living Room With Walk-Out To A Private Patio Oasis Perfect For Summer Gatherings*The Elevated Dining Area Overlooks The Living Space And Flows Into A Functional Kitchen With Stainless Steel Fridge And White CabinetryUpstairs, Find Well-Proportioned Bedrooms Ideal For Families Or Investors*Enjoy The Privacy Of A Fenced Yard With Garden Shed And The Comfort Of A Quiet Complex*Located Steps From Schools, Shopping, Bus Routes, Finch LRT, And Easy Access To Highways 400 & 401*This Home Combines Convenience With Comfort For Urban Living*
*Stainless Steel Fridge*Stove*Washer*Dryer*AllElectrical Light Fixtures*Remote Control For The Underground Garage*

