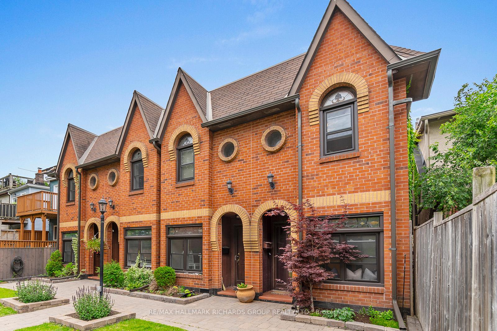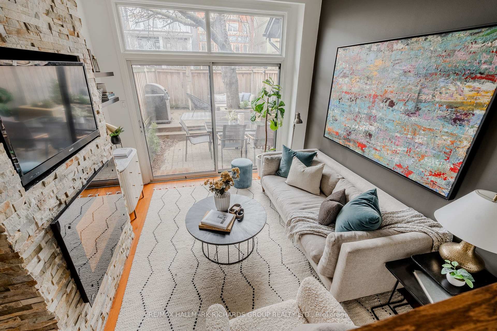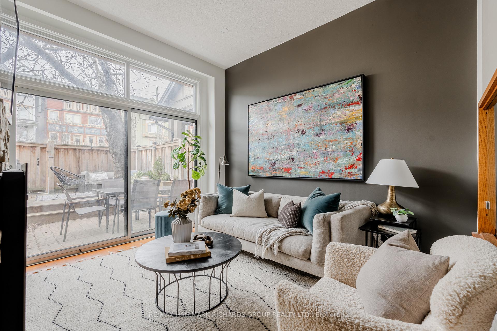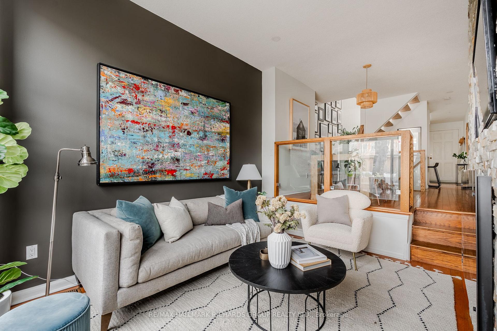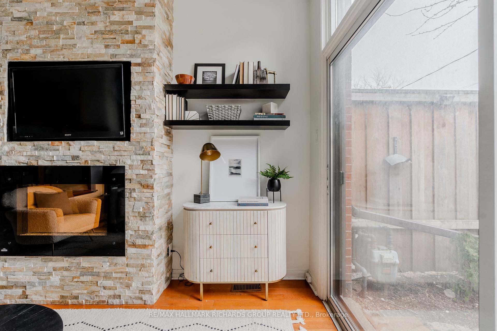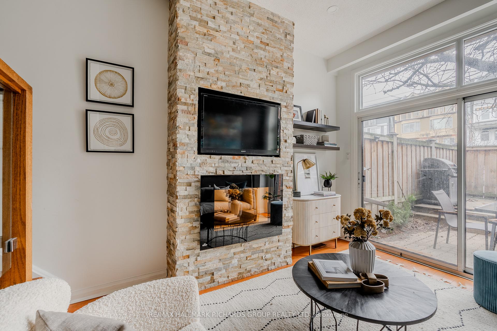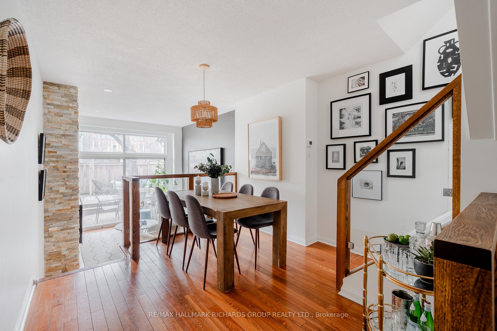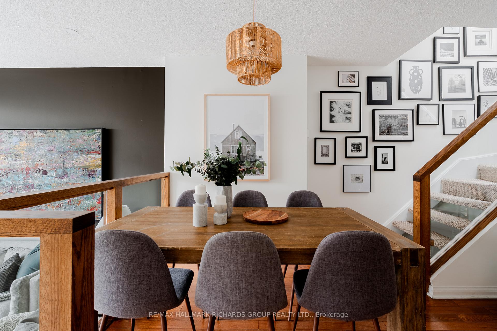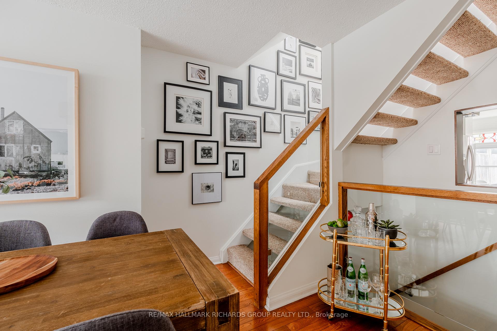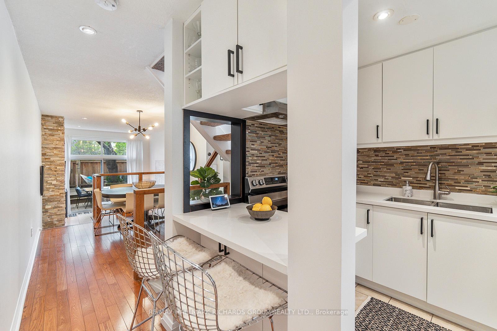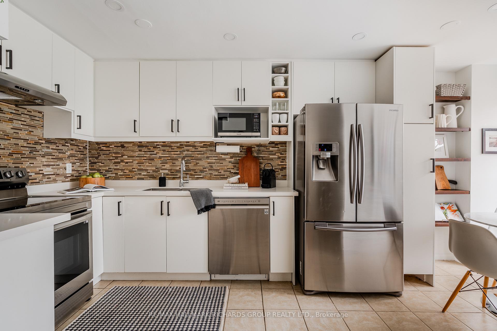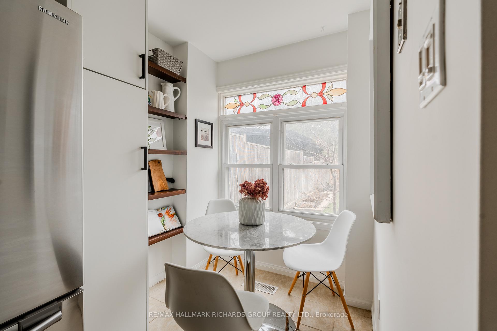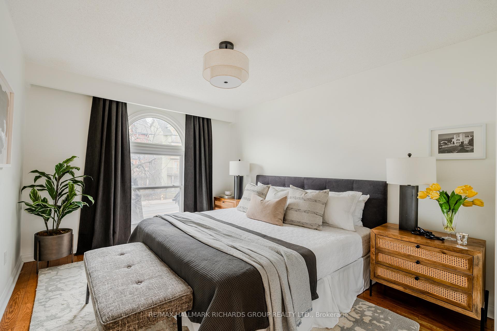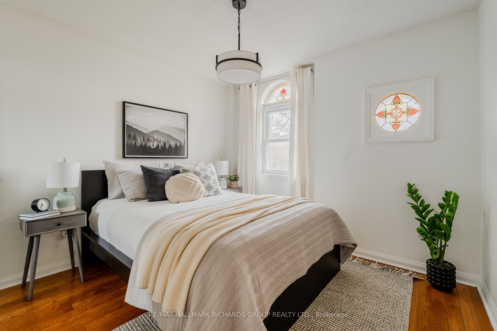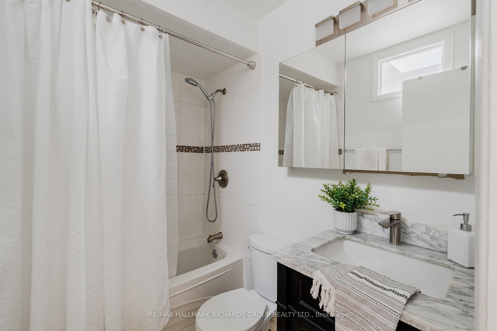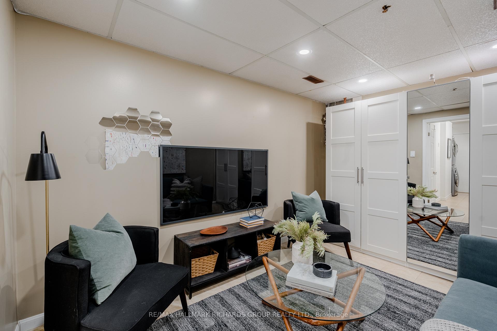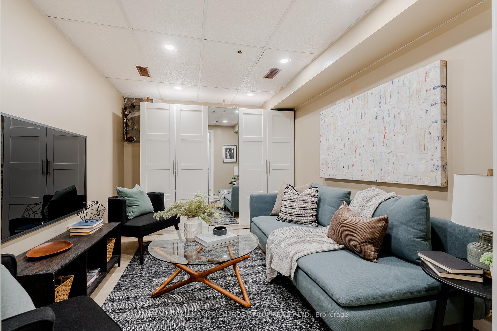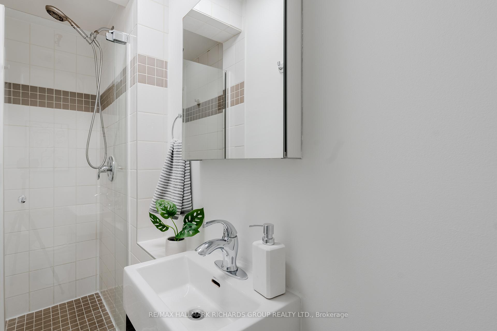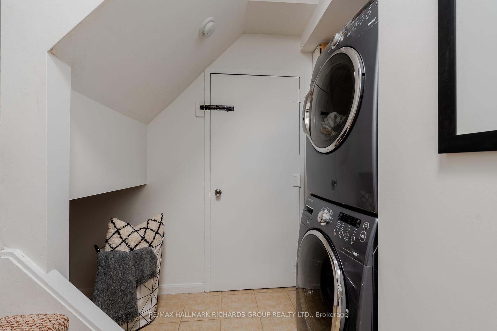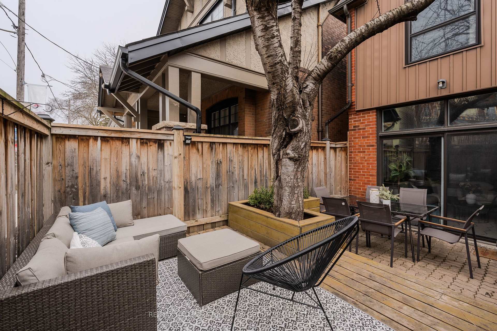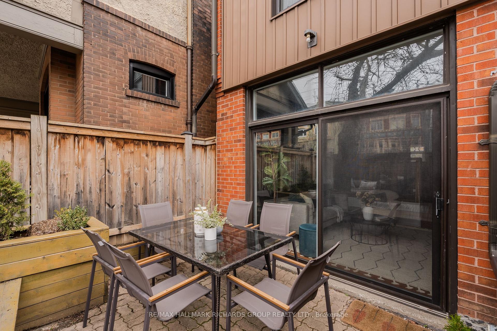Rare end-unit modern townhouse just steps from the boardwalk! Tucked away on a quiet cul-de-sac, this 3 bedroom townhouse blends style, comfort, and convenience all in one exceptional package. The spacious layout is designed for seamless living, offering fabulous function and flow. Sunken living room with soaring ceilings, is perfect for lounging and entertaining. Floor-to-ceiling sliding glass doors offers a walk out to a private two-level patio for the ideal spot for BBQs. Beautifully updated kitchen features a breakfast bar and an eating area by the window overlooking the grassy front yard. Modern glass railing with floating stairs leads up to generously sized bedrooms and a stylish bathroom. Finished basement provides additional living space with a large rec room and a 3-piece bathroom, perfect for guests or family fun. Maintenance-free front yard (one of the very few with such a view!) with included snow removal and lawn care adding to the easy, carefree lifestyle this home offers. A truly special find in an unbeatable location just steps to the sands of the beach, the boardwalk, and Queen St shops and restaurants! Parking and locker included!
Stainless Steel Fridge, stove, dishwasher, microwave, washer, dryer and fixed lighting
