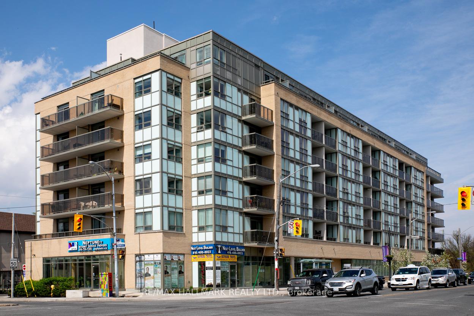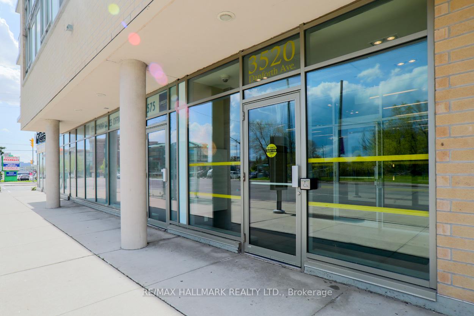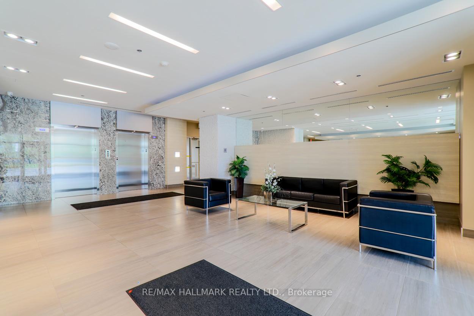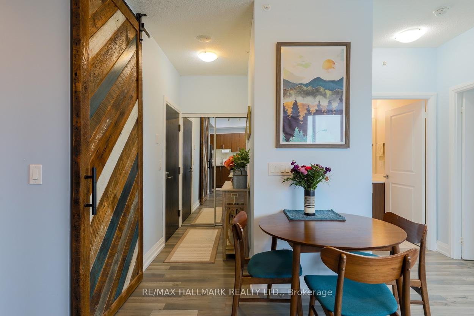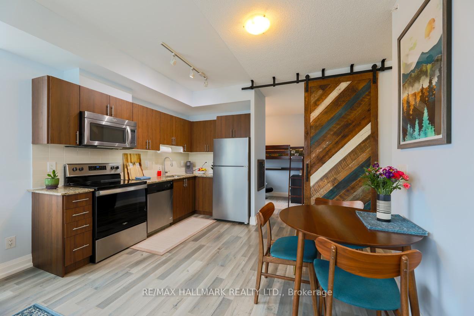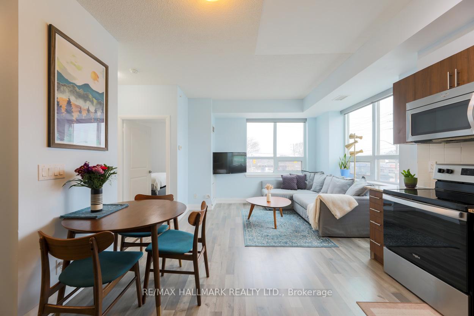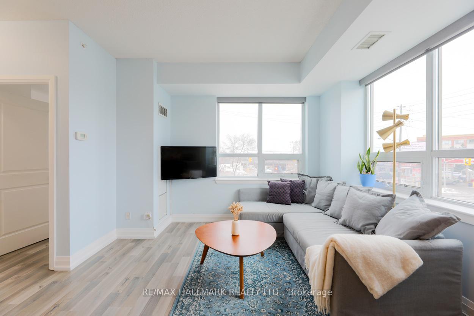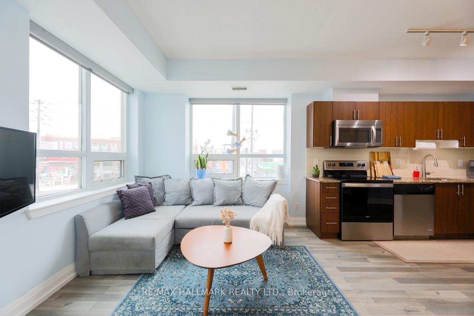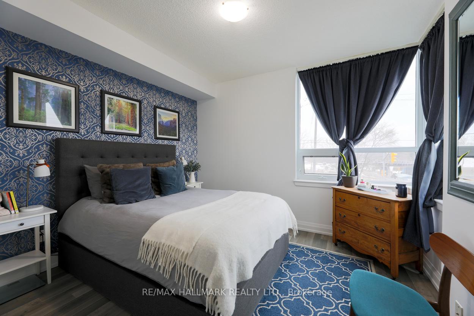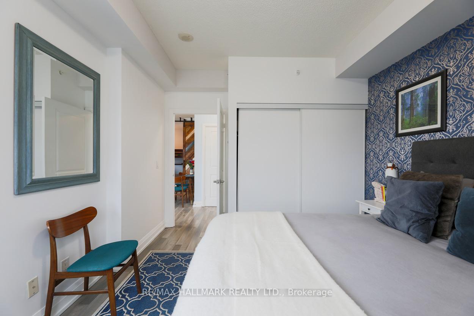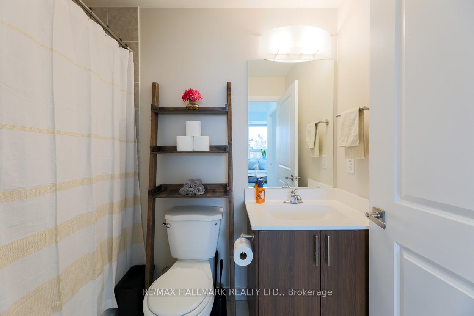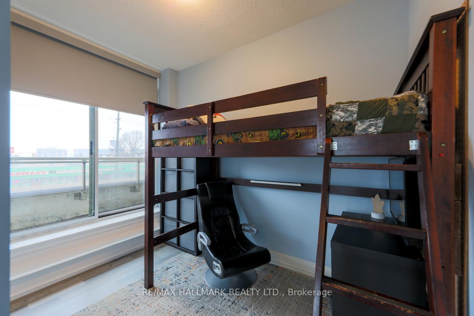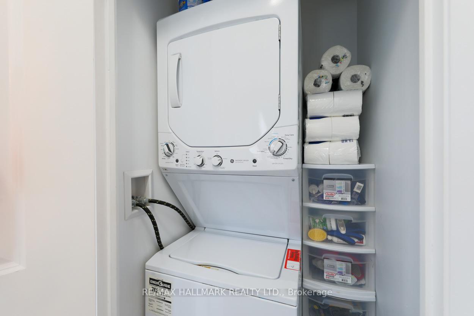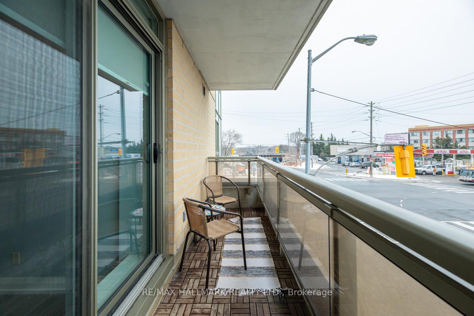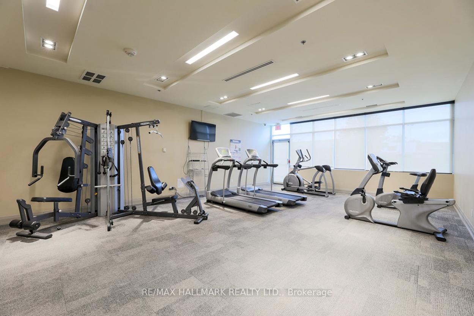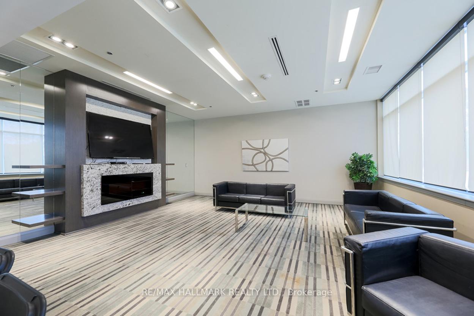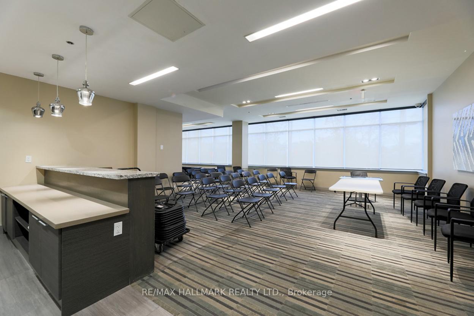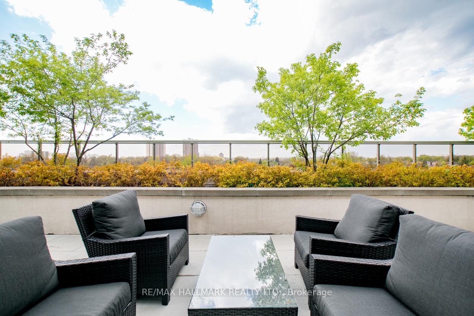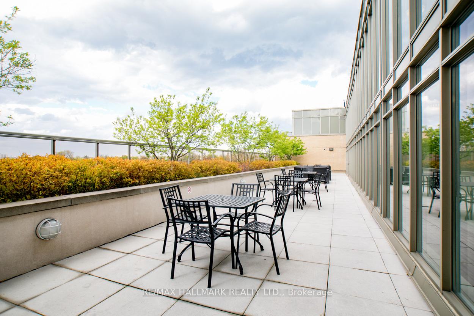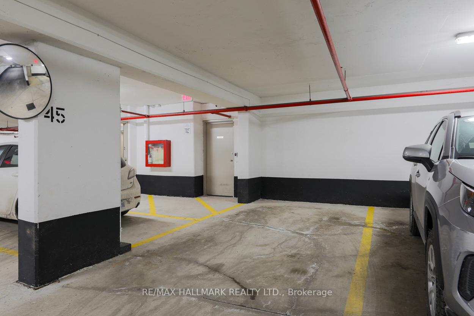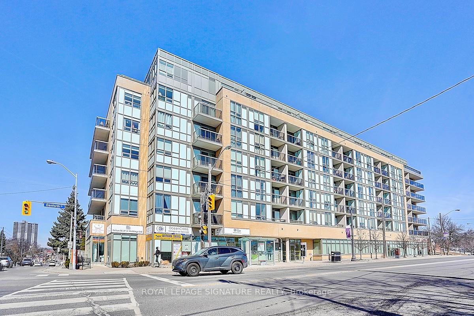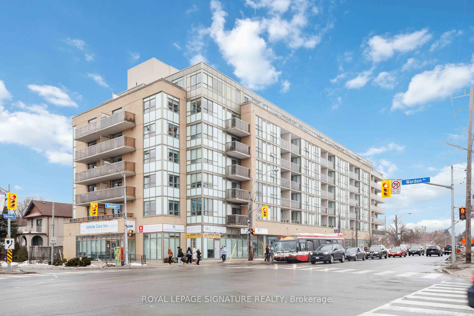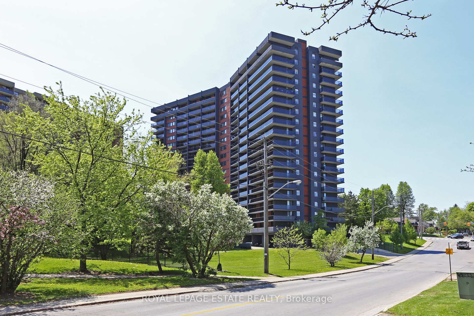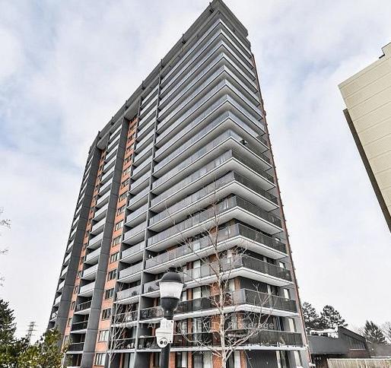This elegant one bedroom plus den corner suite presents a sophisticated design, highlighted by 9ft ceilings and expansive windows allowing abundant natural light. The interior boasts laminate flooring accented by neutral paint, a custom barn door made from reclaimed local wood, and custom blinds in the living area and den, which enhance the overall aesthetic appeal. The spacious primary bedroom is well-designed and features a generous double closet, offering plenty of storage space for personal belongings. Additionally, the suite includes a den that can serve as a second bedroom. Ensuite laundry and one designated parking space, ensuring convenience. Residents can enjoy various amenities that enhance the living experience, including a party room, fitness room, outdoor patio with barbecue and a comfortable lounge area for relaxation and social gatherings. The location is notably advantageous, with public transportation options available right at the doorstep, allowing for ease of commuting. Additionally, the suite is within walking distance of essential services such as schools, parks, recreational centers, and shopping venues, making it an ideal choice for individuals seeking comfort and accessibility in their living environment.
Stainless Steel Fridge, Stove, B/I Dishwasher, B/I Microwave, White Washer/Dryer & All Electrical Light Fixtures and Parking.
