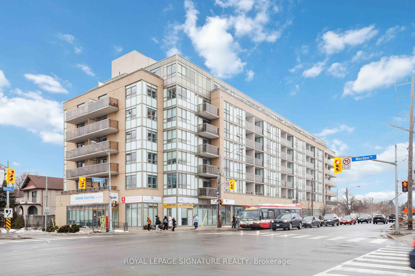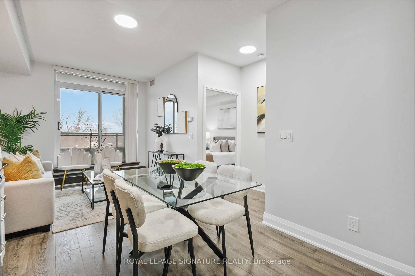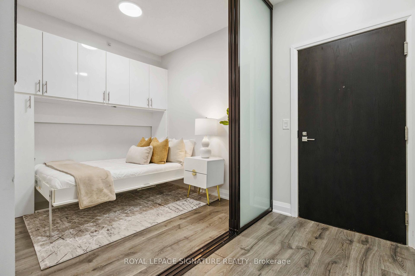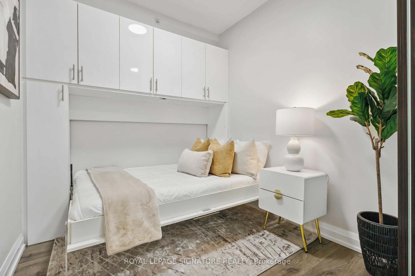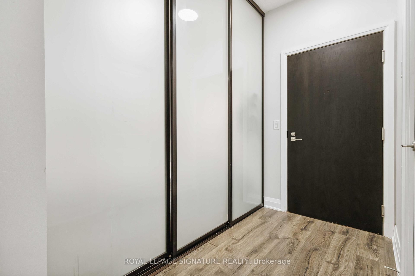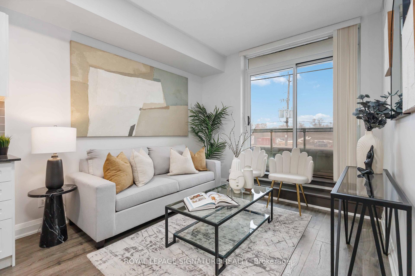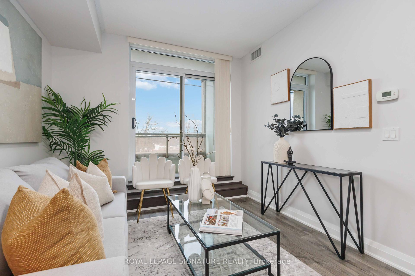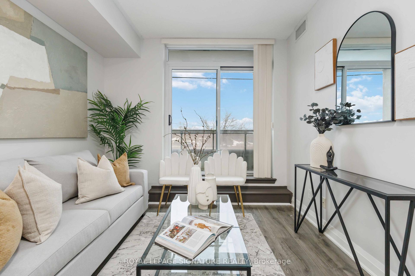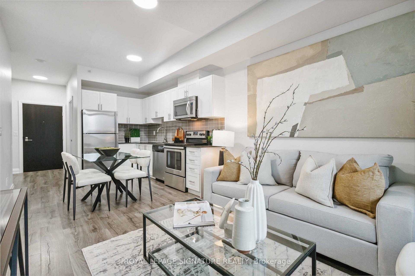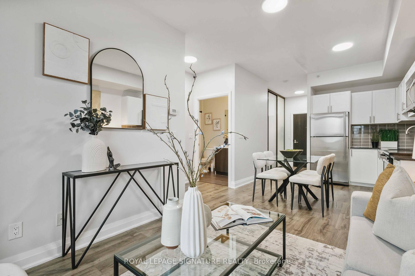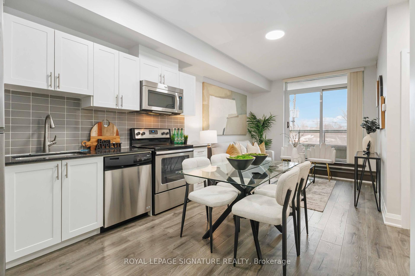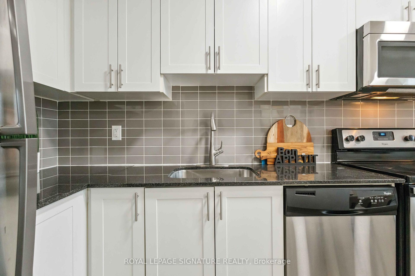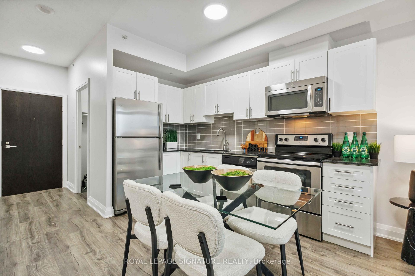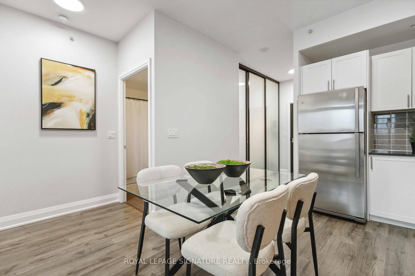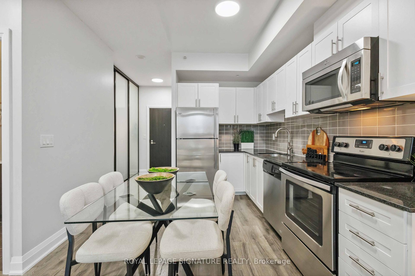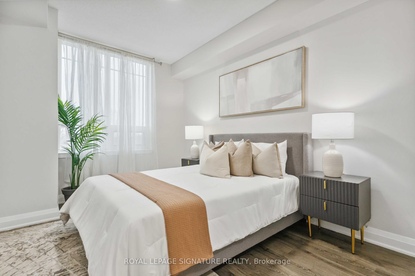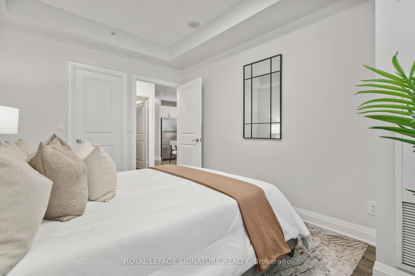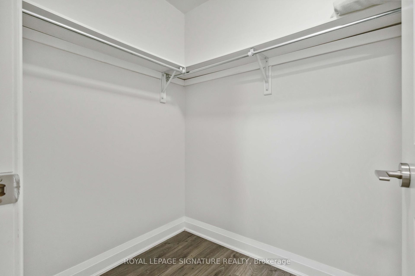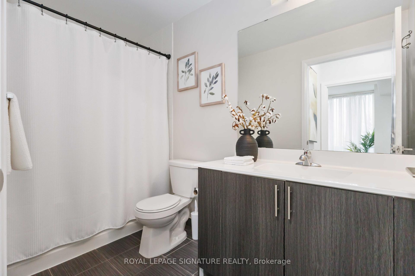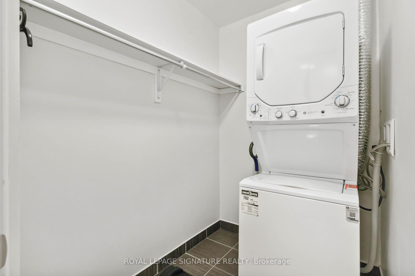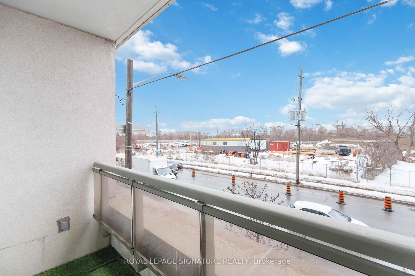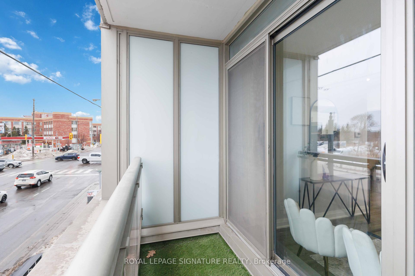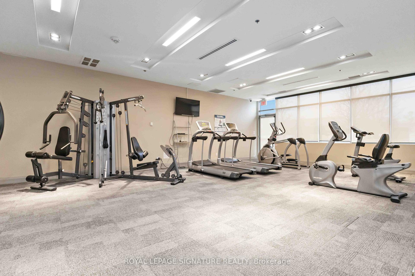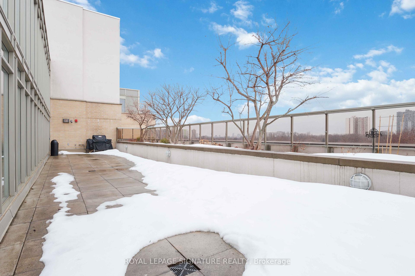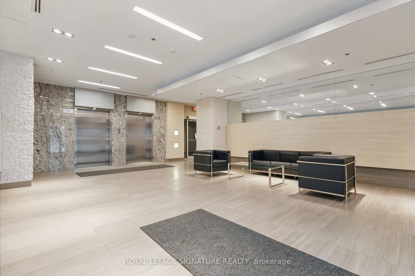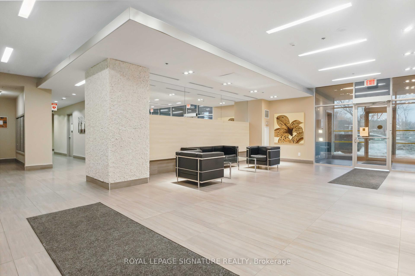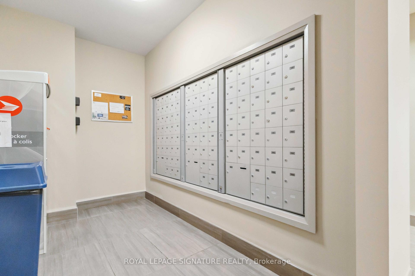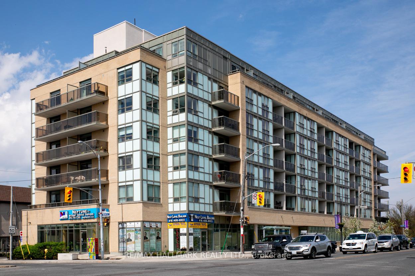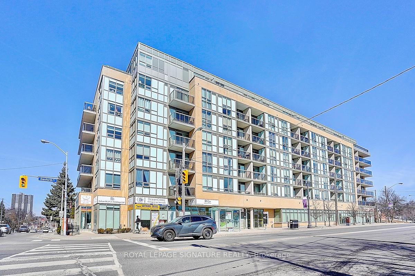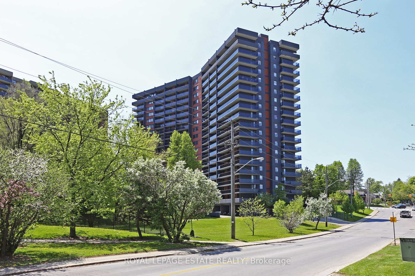Versatile 1+Den Condo - Den Functions as a True Second Bedroom! This bright and modern 1+Den condo offers incredible flexibility, with a spacious den featuring a built-in Murphy bed and sliding door for full privacy perfect as a second bedroom, guest suite, or private home office. The unit has been updated with new flooring and LED lighting throughout, enhancing its sleek and contemporary feel. The open-concept living and dining area is perfect for entertaining, with a seamless walkout to a private balcony, allowing for indoor-outdoor enjoyment. The kitchen is both stylish and functional, boasting granite countertops, stainless steel appliances, and a sleek tile backsplash. The spacious primary bedroom features large windows and a walk-in closet for ample storage! Enjoy fantastic building amenities, including a fitness center, party room, and an outdoor patio with a BBQ and lounge area, ideal for relaxing or socializing. Conveniently located on the Danforth, this unit provides easy access to shops, schools, parks, and just moments from Warden Subway Station! Dont miss this fantastic opportunity to own a thoughtfully designed, move-in-ready condo in a prime location!
1 Parking! S/S Fridge, S/S Stove, S/S Dishwasher, S/S Microwave hood fan, Washer/Dryer & Window Coverings
