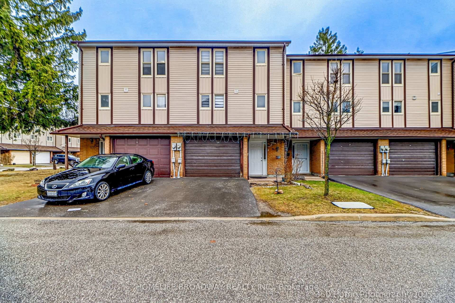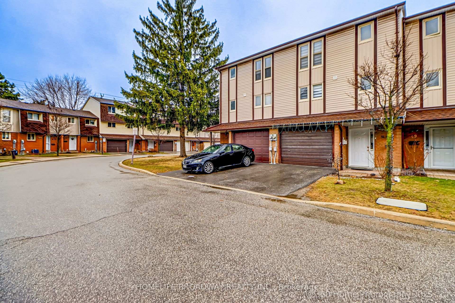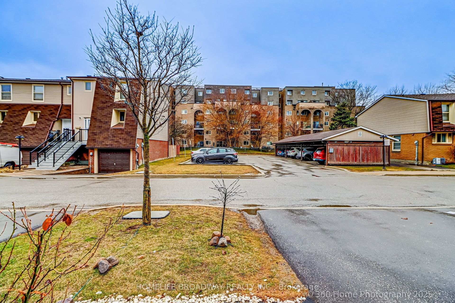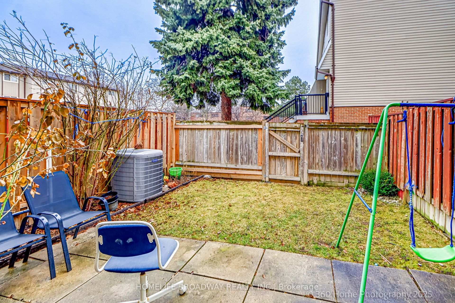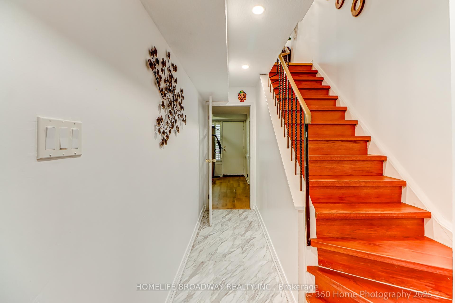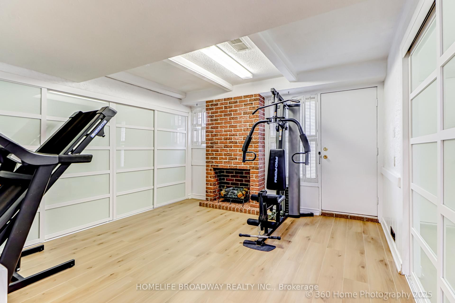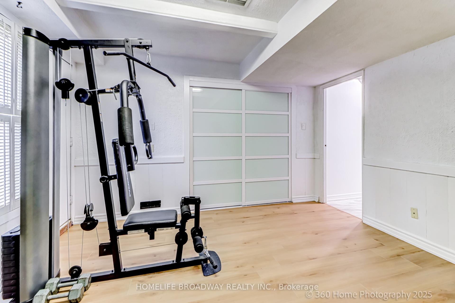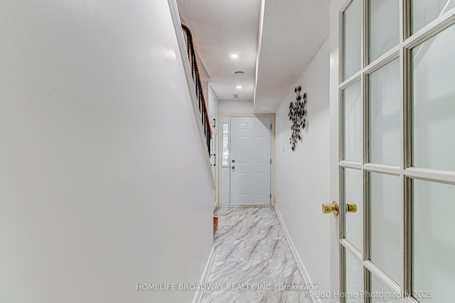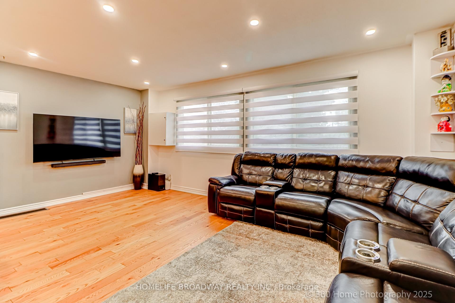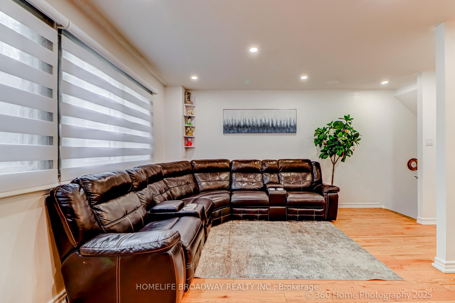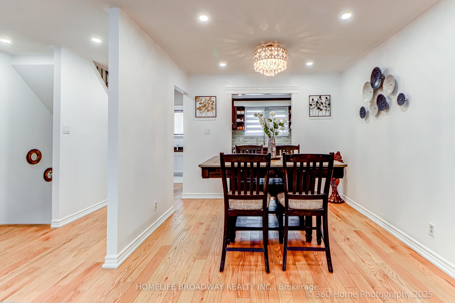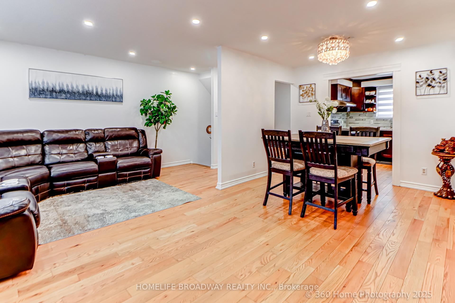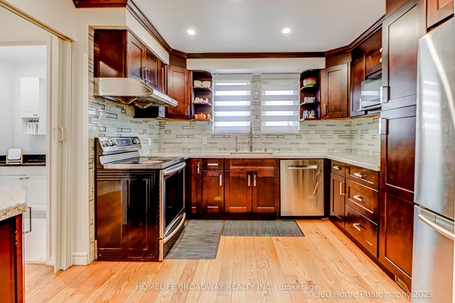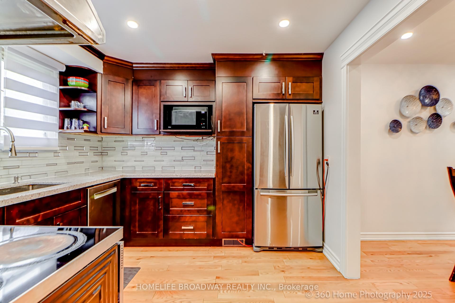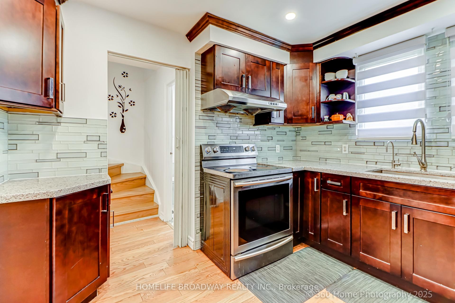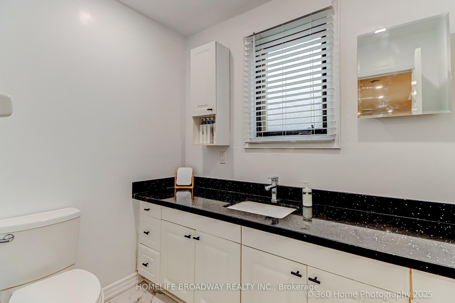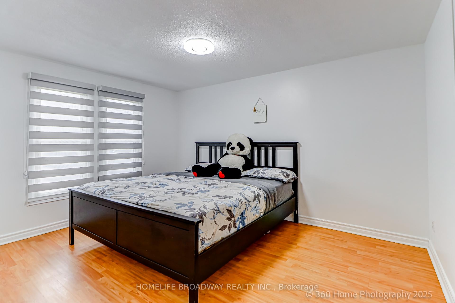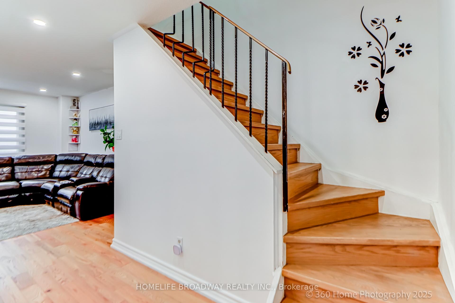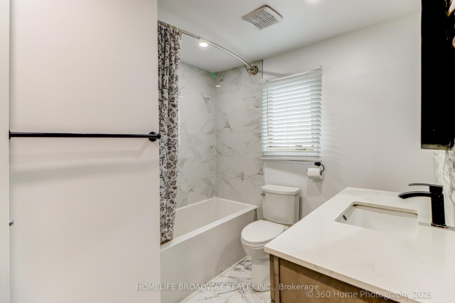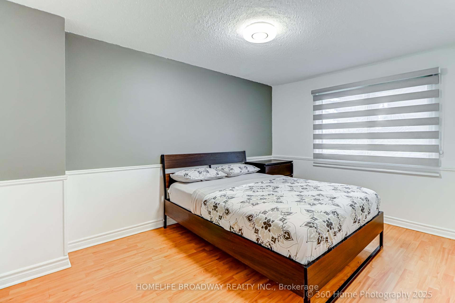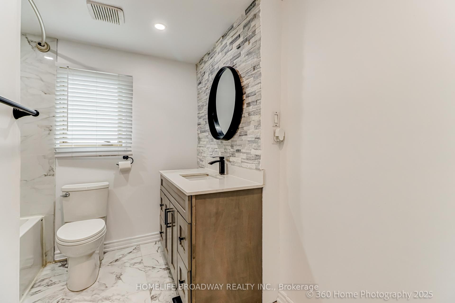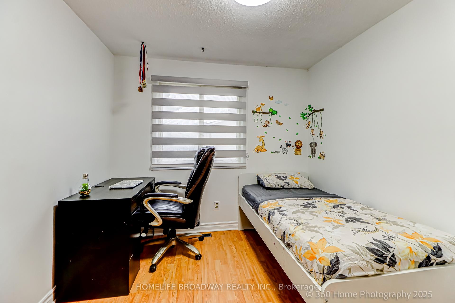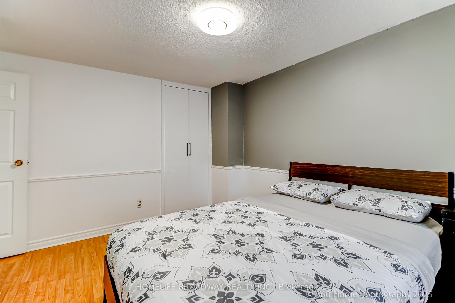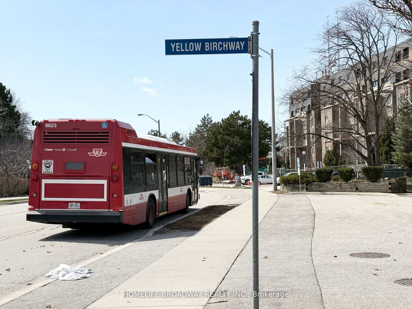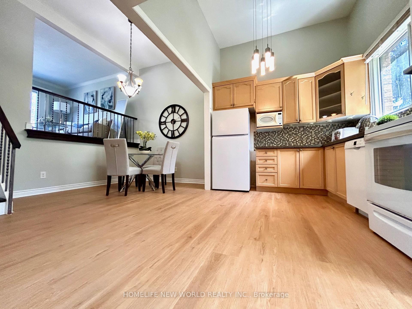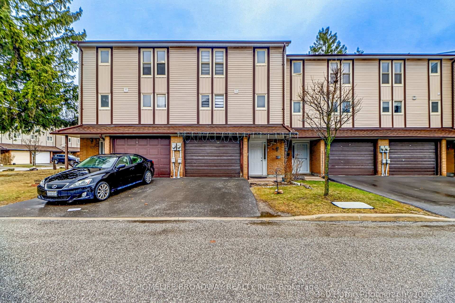Fully Renovated; Net & Clean ! Bright and Spacious 3 + 1 Bedroom, 2-Bathroom Condo Townhouse in a High-Demand Area Within a Top School Zone :- Gifted Elementary Arbor Glen Public School (PK to 5 Grades), Highland Middle School ( Grades 6 to 8 ), A.Y. Jackson Secondary School ( 9 to 12 Grades), Seneca College. The ground level offers a recreation room with Storage and Walkout access to the fenced backyard, which features a stone patio and a well-maintained garden, ideal for entertaining guests. The Second level features a fully renovated kitchen with quartz countertops, a stylish glass backsplash, Ample storage, pot lights, and new hardwood flooring. It also includes a renovated Big Size Powder Room with Window . The Oak Staircase with Iron Spindles Adds a Touch of Elegance. Large Living Room with Picture Windows, Motorized Zebra Blinds, Hardwood Flooring & Pot lights.Separate Dining Area with Hardwood Flooring & Pot Lights is Big Enough to Entertain Guests. The Third level includes three bright, generously sized bedrooms, each with Windows, Zebra Blinds and new Customized closets. A beautifully renovated full bathroom with a quartz vanity completes this level. Additional highlights include Functional Layout, Zebra Blinds on All Windows. The home is Steps Away from TTC, and close to Malls, Parks , Highways, Restaurants, and Grocery Stores. Convenient Visitors Parking in front of the unit. The Condo Management has replaced new Roof and new Main Door of the Unit. Well Managed Condo Complex. Condo Fee Included Building Insurance, Common Elements , Parking and Water. Tastefully Renovated Condo Townhouse. Status Certificate Is Available on Request to review . Well Managed Condo Complex. Visitors Parking Is Right In front Of the Unit.
SS Appliances, Fridge, Stove, Dishwasher, Washer/Dryer, All Window Zebra Blinds & Remote.Elfs.Water Treatment...
