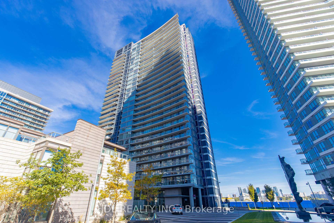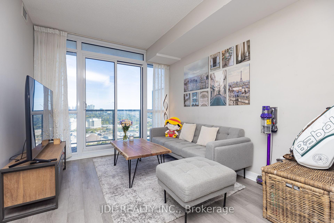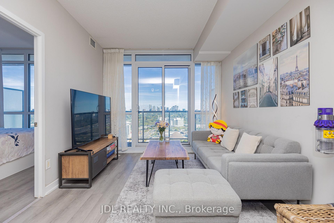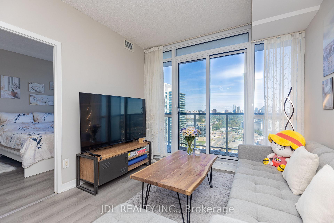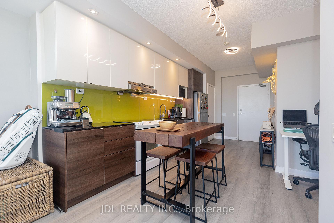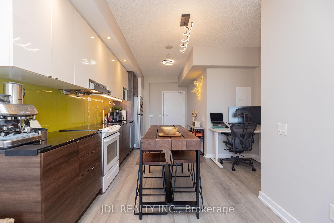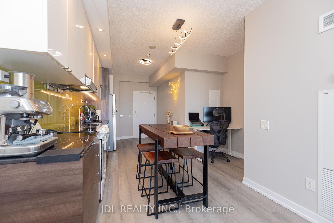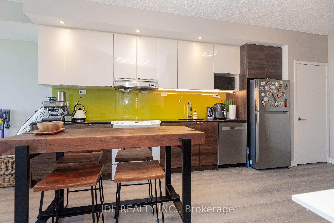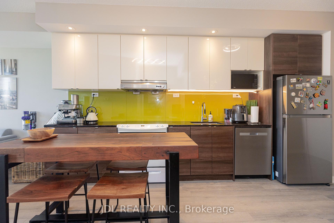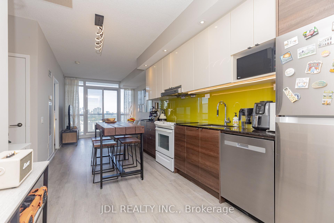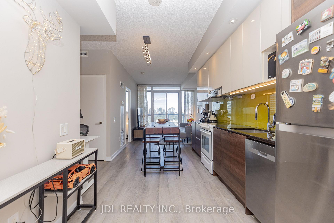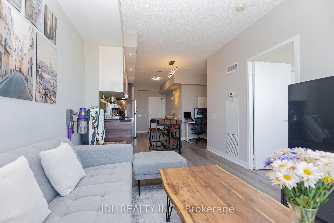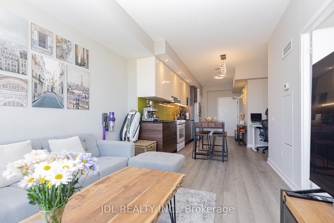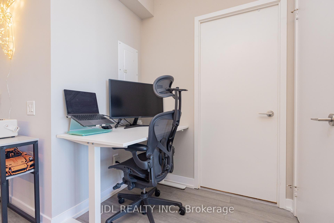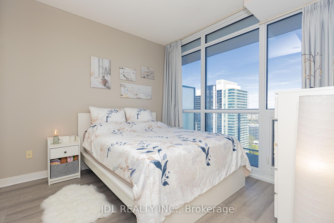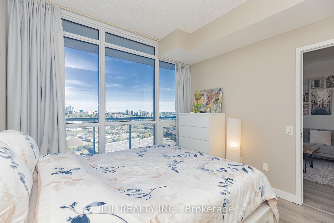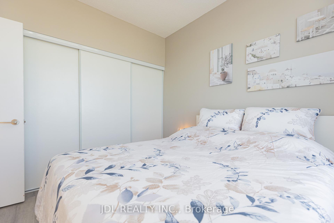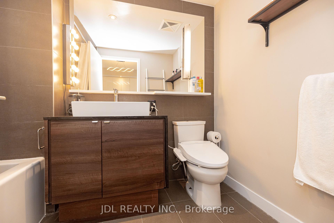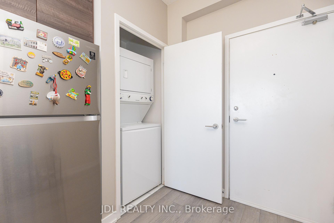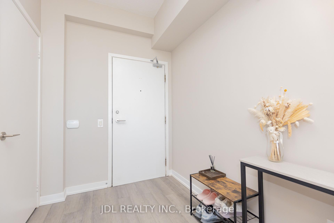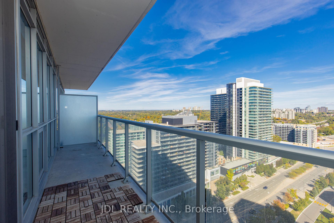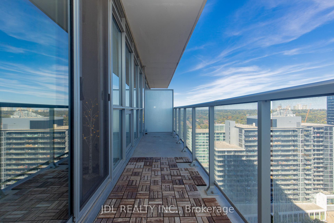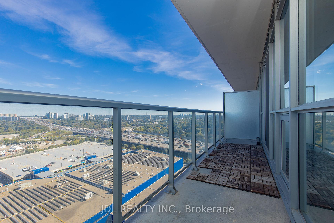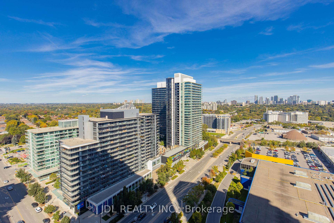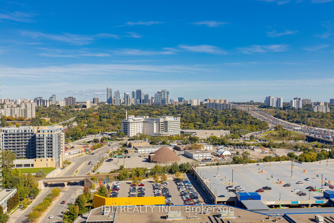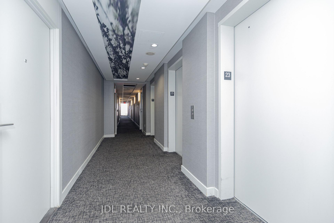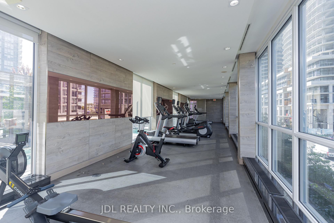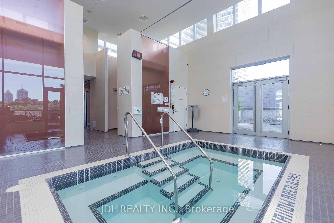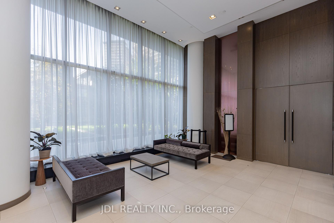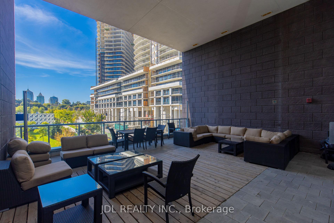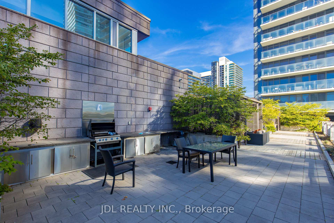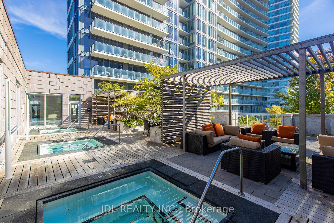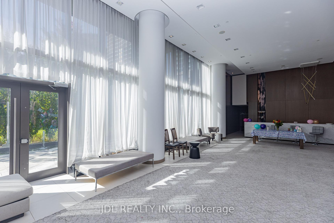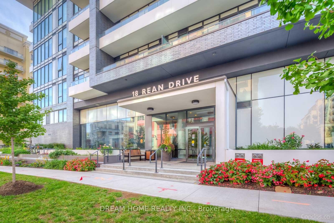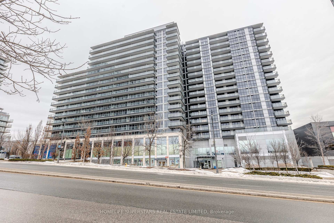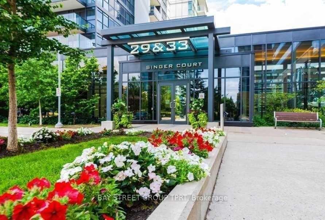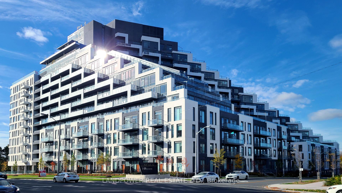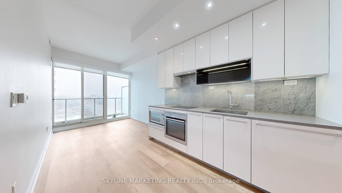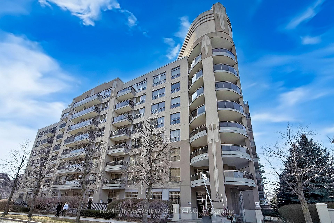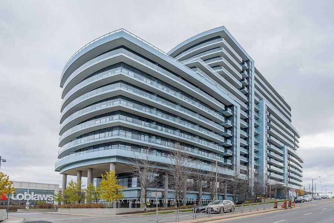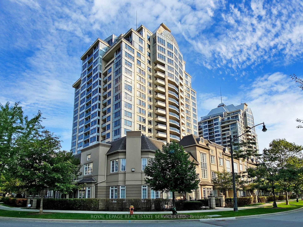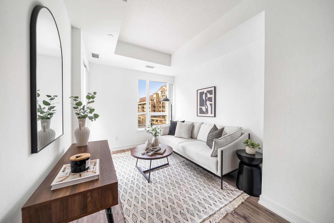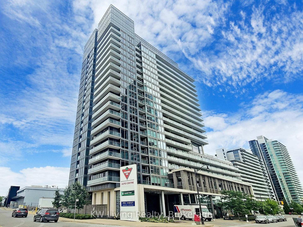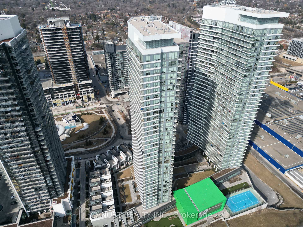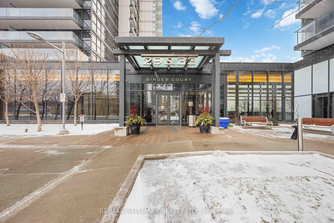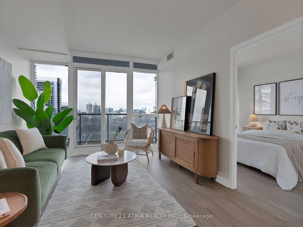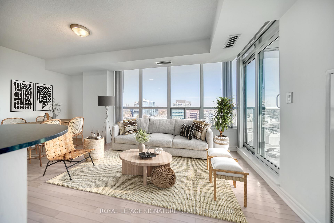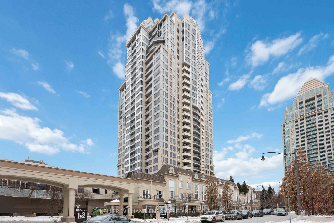**Rare Opportunity** Beautiful and Gorgeous 1+1 Condo Unit, 9' Ceilings, Spectacular East View, Designed with A Highly Functional Open-Concept Layout, 590 Sq Ft Living Space + 96 Sq Ft. The Current Owners Kept it in a Great Condition with Lots of Upgrades ($$$). Large Balcony, Elegant Laminate Floors, Modern Kitchen with Granite Countertop! Located in a Highly Demand North York Area, Close to Subway, Ttc, Shops, Ikea, Hospital, Park & More. You'll Enjoy Quick Access to Public Transit, Major Highways, The Nearby Hospital, And One Of The City's Largest And Newest Community And Recreation Centre. Whether You're a First-Time Buyer, Down-Sizer, Or Investor, This Home Offers the Perfect Balance of Comfort, Practicality, And Connectivity. **If You Would Like to Get a Good Deal, Don't Miss This Life Time Opportunity!!!**Virtual Link: https://www.simonphotostudio.com/121-mcmahon-dr
#2302 - 121 Mcmahon Drive
Bayview Village, Toronto $468,000Make an offer
2 Beds
1 Baths
500-599 sqft
Underground
Garage
Parking for 1
East Facing
Zoning: Residential
- MLS®#:
- C12183495
- Property Type:
- Condo Apt
- Property Style:
- Apartment
- Area:
- Toronto
- Community:
- Bayview Village
- Taxes:
- $2,181.63 / 2024
- Maint:
- $570
- Added:
- May 30 2025
- Status:
- Active
- Outside:
- Concrete
- Year Built:
- Basement:
- None
- Brokerage:
- JDL REALTY INC.
- Pets:
- Restricted
- Intersection:
- Sheppard/Leslie
- Rooms:
- Bedrooms:
- 2
- Bathrooms:
- 1
- Fireplace:
- Utilities
- Water:
- Cooling:
- Central Air
- Heating Type:
- Forced Air
- Heating Fuel:
| Living Room | 3.65 x 3.09m Combined w/Dining , Laminate , W/O To Balcony Flat Level |
|---|---|
| Dining Room | 5.57 x 2.65m Combined w/Living , Laminate , East View Flat Level |
| Kitchen | 5.57 x 2.65m Open Concept , Granite Counters Flat Level |
| Bedroom | 3.02 x 2.9m Large Window , Laminate , Large Closet Flat Level |
| Study | 1.77 x 0.9m Open Concept , Laminate Flat Level |
Property Features
Clear View
Hospital
Library
Park
Public Transit
Rec./Commun.Centre
Building Amenities
Concierge
Exercise Room
Guest Suites
Gym
Sauna
Visitor Parking
Sale/Lease History of #2302 - 121 Mcmahon Drive
View all past sales, leases, and listings of the property at #2302 - 121 Mcmahon Drive.Neighbourhood
Schools, amenities, travel times, and market trends near #2302 - 121 Mcmahon DriveSchools
7 public & 7 Catholic schools serve this home. Of these, 9 have catchments. There are 2 private schools nearby.
Parks & Rec
4 playgrounds, 3 tennis courts and 3 other facilities are within a 20 min walk of this home.
Transit
Street transit stop less than a 4 min walk away. Rail transit stop less than 1 km away.
Want even more info for this home?
